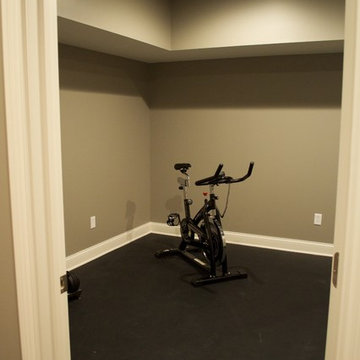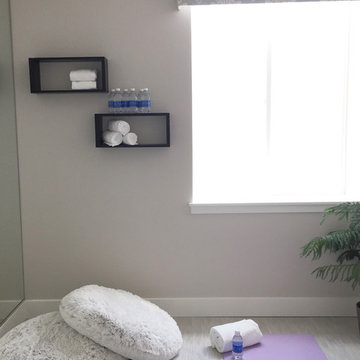Preiswerte Fitnessraum mit grauer Wandfarbe Ideen und Design
Suche verfeinern:
Budget
Sortieren nach:Heute beliebt
1 – 20 von 30 Fotos
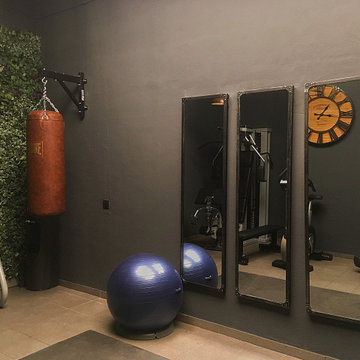
Conversión de un sótano dedicado a almacén a gimnasio professional de estilo industrial, mucho más agradable y chic. Trabajamos con un presupuesto reducido para intentar con lo mínimo hacer el máximo impacto. Para aumentar el nivel de luminosidad, necesario al pintar las paredes tan oscuras, optamos por colocar justo debajo del falso lucernario un gran tramo de espejos para reflejar al máximo la luz.
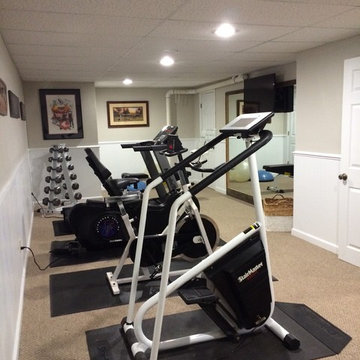
Multifunktionaler Klassischer Fitnessraum mit grauer Wandfarbe und Teppichboden in Portland
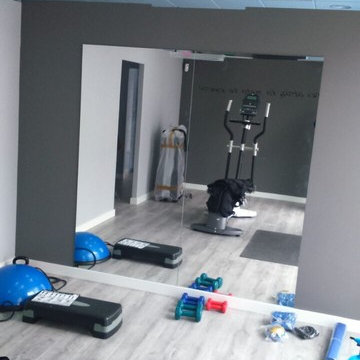
Multifunktionaler, Kleiner Klassischer Fitnessraum mit grauer Wandfarbe und gebeiztem Holzboden in Madrid
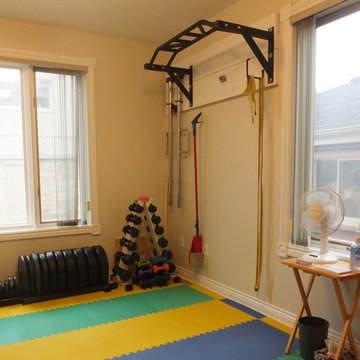
Jay's studio has two amazing big windows for lots of natural light and cross breezes for when summer comes.
We've used the flooring to add more visual space by taking advantage of the optical illusion stripes create. We've also played with the colour pattern so there's a little brain gym going on too.
Ocean Bottega
www.oceanbottegainteriors.com
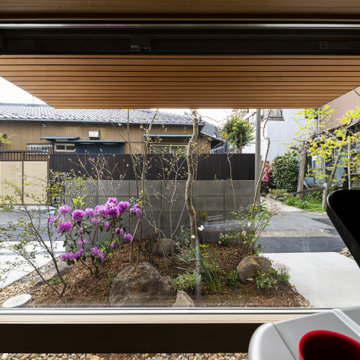
土間を掘り込んだトレーニングと音楽用のスペースからは庭が楽しめる
Multifunktionaler, Kleiner Nordischer Fitnessraum mit grauer Wandfarbe, Betonboden und grauem Boden in Tokio
Multifunktionaler, Kleiner Nordischer Fitnessraum mit grauer Wandfarbe, Betonboden und grauem Boden in Tokio

The transitional style of the interior of this remodeled shingle style home in Connecticut hits all of the right buttons for todays busy family. The sleek white and gray kitchen is the centerpiece of The open concept great room which is the perfect size for large family gatherings, but just cozy enough for a family of four to enjoy every day. The kids have their own space in addition to their small but adequate bedrooms whch have been upgraded with built ins for additional storage. The master suite is luxurious with its marble bath and vaulted ceiling with a sparkling modern light fixture and its in its own wing for additional privacy. There are 2 and a half baths in addition to the master bath, and an exercise room and family room in the finished walk out lower level.
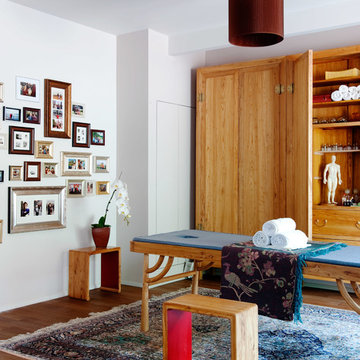
Designed by Blake Civiello. Photos by Philippe Le Berre
Multifunktionaler, Mittelgroßer Moderner Fitnessraum mit grauer Wandfarbe und Bambusparkett in Los Angeles
Multifunktionaler, Mittelgroßer Moderner Fitnessraum mit grauer Wandfarbe und Bambusparkett in Los Angeles
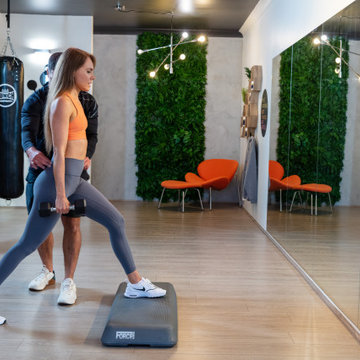
Existing personal trainer studio makeover, giving a new contemporary feel to the space. orange accents and a vertical garden alleviated the existing hard surfaces.
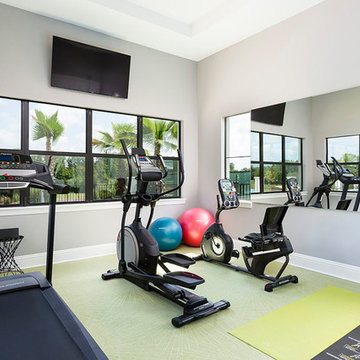
Multifunktionaler, Mittelgroßer Klassischer Fitnessraum mit grauer Wandfarbe, Korkboden und grünem Boden in Orlando
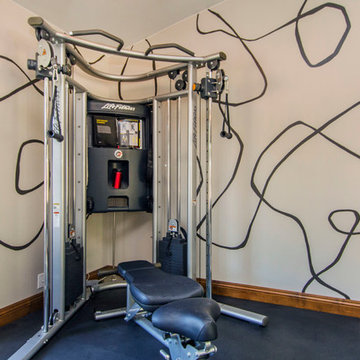
A hand painted wall graphic to energize you when you work out!
Multifunktionaler, Mittelgroßer Moderner Fitnessraum mit grauer Wandfarbe in San Diego
Multifunktionaler, Mittelgroßer Moderner Fitnessraum mit grauer Wandfarbe in San Diego
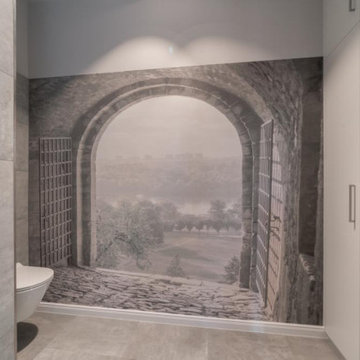
Multifunktionaler, Geräumiger Fitnessraum mit grauer Wandfarbe, Betonboden und grauem Boden in Leipzig
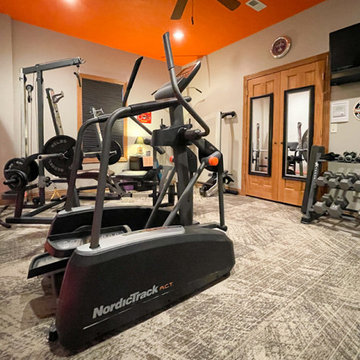
Ugh. Exercising. This guest bedroom turned home gym was hardly inspiring also.
That has all changed! The bold orange ceiling and overscale motorcycle mural set the stage for an inspired work out. 12x24 carpet tiles even mimic the look of tire treads. LED accent lighting shows off the huge photograph focal point. The space is plenty large enough for several pieces of equipment, all facing door-mounted mirrors (to keep the form, of course) and a wall-mounted TV.
This space is now going to pump...you up while you pump...it up!
DESIGNER: Gina McMurtrey
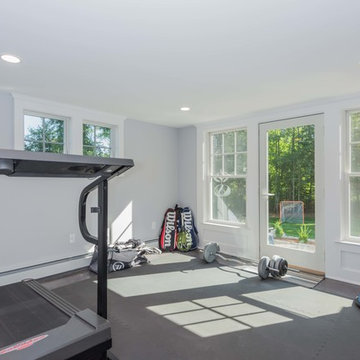
The transitional style of the interior of this remodeled shingle style home in Connecticut hits all of the right buttons for todays busy family. The sleek white and gray kitchen is the centerpiece of The open concept great room which is the perfect size for large family gatherings, but just cozy enough for a family of four to enjoy every day. The kids have their own space in addition to their small but adequate bedrooms whch have been upgraded with built ins for additional storage. The master suite is luxurious with its marble bath and vaulted ceiling with a sparkling modern light fixture and its in its own wing for additional privacy. There are 2 and a half baths in addition to the master bath, and an exercise room and family room in the finished walk out lower level.
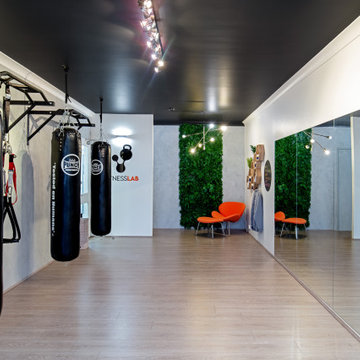
Existing personal trainer studio makeover, giving a new contemporary feel to the space. orange accents and a vertical garden alleviated the existing hard surfaces.
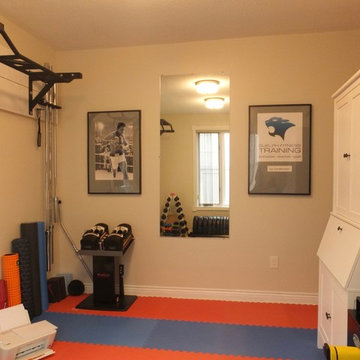
The mirror offers Jay's clients the chance to check out their form. It also doubles up on lighting creating a bright, energetic atmosphere.
Jay had a fantastic image of Mohamed Ali that we cropped and enlarged to suit the space. Because the studio had natural symmetries we took the opportunity to add Jay's new logo to reinforce his brand.
A masculine treatment of these frames balances the lighter elements in the studio.
Jay's printer will find it's permanent home in his new desk.
Ocean Bottega
www.oceanbottegainteriors.com
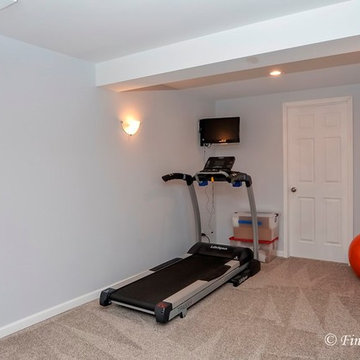
Mittelgroßer Klassischer Fitnessraum mit grauer Wandfarbe, Teppichboden und beigem Boden in Chicago
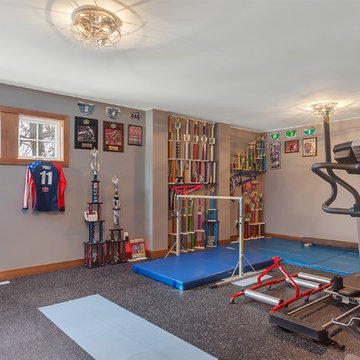
Built by Werschay Homes in central Minnesota, rubber flooring, open weight room. - 360 Real Estate Image LLC
Mittelgroßer Landhaus Kraftraum mit grauer Wandfarbe und schwarzem Boden in Minneapolis
Mittelgroßer Landhaus Kraftraum mit grauer Wandfarbe und schwarzem Boden in Minneapolis
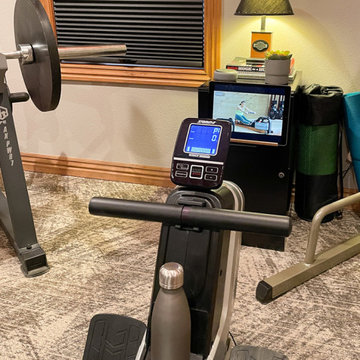
Ugh. Exercising. This guest bedroom turned home gym was hardly inspiring also.
That has all changed! The bold orange ceiling and overscale motorcycle mural set the stage for an inspired work out. 12x24 carpet tiles even mimic the look of tire treads. LED accent lighting shows off the huge photograph focal point. The space is plenty large enough for several pieces of equipment, all facing door-mounted mirrors (to keep the form, of course) and a wall-mounted TV.
This space is now going to pump...you up while you pump...it up!
DESIGNER: Gina McMurtrey
Preiswerte Fitnessraum mit grauer Wandfarbe Ideen und Design
1
