Fitnessraum mit grauer Wandfarbe und Vinylboden Ideen und Design
Suche verfeinern:
Budget
Sortieren nach:Heute beliebt
1 – 20 von 86 Fotos
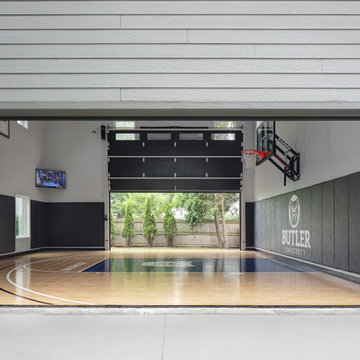
Sport Court Basketball Court
Großer Klassischer Fitnessraum mit Indoor-Sportplatz, grauer Wandfarbe, Vinylboden und blauem Boden in Milwaukee
Großer Klassischer Fitnessraum mit Indoor-Sportplatz, grauer Wandfarbe, Vinylboden und blauem Boden in Milwaukee
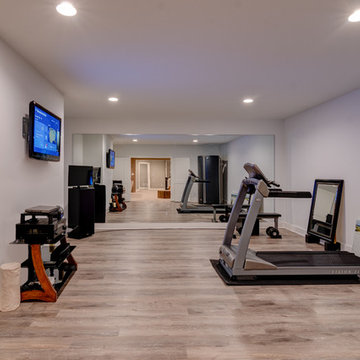
Photo Credit: Tom Graham
Multifunktionaler Rustikaler Fitnessraum mit grauer Wandfarbe, Vinylboden und braunem Boden in Indianapolis
Multifunktionaler Rustikaler Fitnessraum mit grauer Wandfarbe, Vinylboden und braunem Boden in Indianapolis
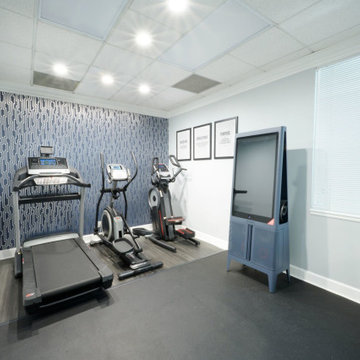
Multifunktionaler, Mittelgroßer Moderner Fitnessraum mit grauer Wandfarbe, Vinylboden und grauem Boden in Atlanta
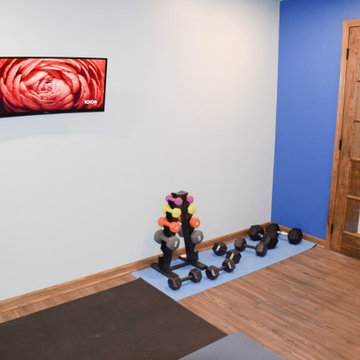
Multifunktionaler, Kleiner Klassischer Fitnessraum mit grauer Wandfarbe, Vinylboden und braunem Boden in Sonstige

Home gym finished above a two car detached garage. Features durable vinyl plank flooring and Anderson windows.
Multifunktionaler, Mittelgroßer Klassischer Fitnessraum mit grauer Wandfarbe, Vinylboden, grauem Boden und freigelegten Dachbalken in Boston
Multifunktionaler, Mittelgroßer Klassischer Fitnessraum mit grauer Wandfarbe, Vinylboden, grauem Boden und freigelegten Dachbalken in Boston
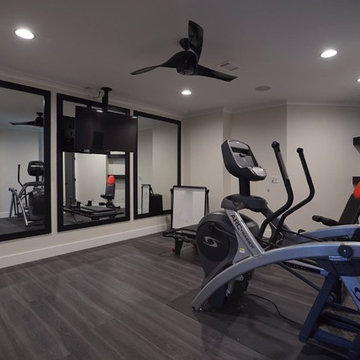
Multifunktionaler, Mittelgroßer Industrial Fitnessraum mit grauer Wandfarbe und Vinylboden in Washington, D.C.
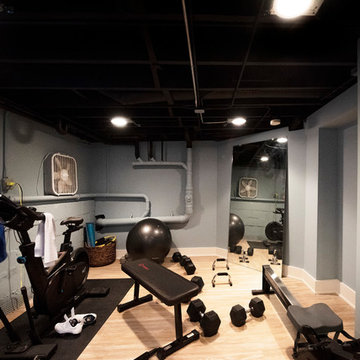
Matt Adema
Multifunktionaler, Kleiner Uriger Fitnessraum mit grauer Wandfarbe, Vinylboden und braunem Boden in Chicago
Multifunktionaler, Kleiner Uriger Fitnessraum mit grauer Wandfarbe, Vinylboden und braunem Boden in Chicago

Home Gym with step windows and mirror detail
Mittelgroßer Maritimer Yogaraum mit Vinylboden, braunem Boden und grauer Wandfarbe in Sonstige
Mittelgroßer Maritimer Yogaraum mit Vinylboden, braunem Boden und grauer Wandfarbe in Sonstige
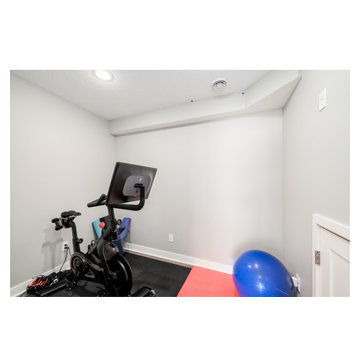
When an old neighbor referred us to a new construction home built in my old stomping grounds I was excited. First, close to home. Second it was the EXACT same floor plan as the last house I built.
We had a local contractor, Curt Schmitz sign on to do the construction and went to work on layout and addressing their wants, needs, and wishes for the space.
Since they had a fireplace upstairs they did not want one int he basement. This gave us the opportunity for a whole wall of built-ins with Smart Source for major storage and display. We also did a bar area that turned out perfectly. The space also had a space room we dedicated to a work out space with barn door.
We did luxury vinyl plank throughout, even in the bathroom, which we have been doing increasingly.
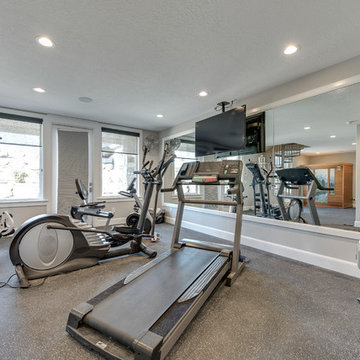
Multifunktionaler, Großer Klassischer Fitnessraum mit grauer Wandfarbe, Vinylboden und grauem Boden in Salt Lake City
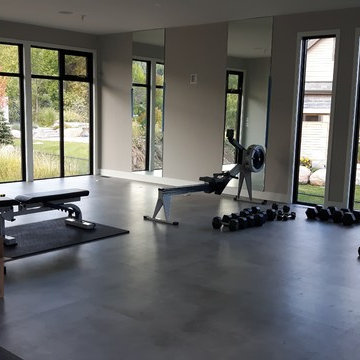
With a beautiful setting at the bottom of Blue Mountain, this modern tear down, new build has it all including the view. Wanting to maximize the great view from the rear and bring in lots of natural light we used lots of folding glass doors and windows. It is designed to connect the home owner with nature.
The 6 bedroom, 5.5 bath was designed to have an open plan. This home has it all including large open foyer with stone feature wall, state of the art home gym with walk-out to rear deck, master suite with crossway for privacy, modern kitchen with dining connected and much more.
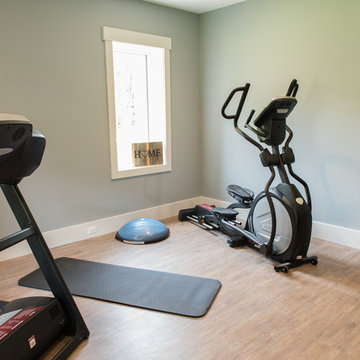
Mittelgroßer Klassischer Fitnessraum mit grauer Wandfarbe, Vinylboden und braunem Boden in Charleston

Spacecrafting Photography
Geräumiger Klassischer Fitnessraum mit Indoor-Sportplatz, grauer Wandfarbe, Vinylboden und grauem Boden in Minneapolis
Geräumiger Klassischer Fitnessraum mit Indoor-Sportplatz, grauer Wandfarbe, Vinylboden und grauem Boden in Minneapolis
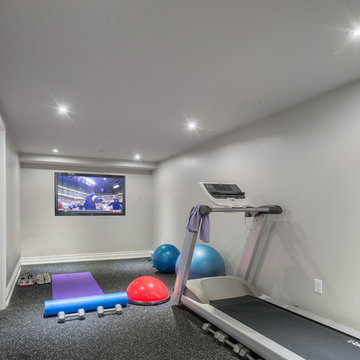
Multifunktionaler, Kleiner Klassischer Fitnessraum mit grauer Wandfarbe, Vinylboden und grauem Boden in Toronto
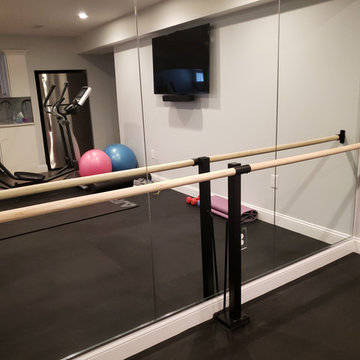
The work out area showing the mirrored wall and ballet bar.
Kleiner Klassischer Fitnessraum mit grauer Wandfarbe, Vinylboden und schwarzem Boden in Boston
Kleiner Klassischer Fitnessraum mit grauer Wandfarbe, Vinylboden und schwarzem Boden in Boston
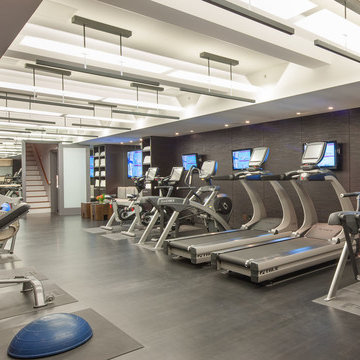
Home gymnasium with AV systems
Photography by John Horner
Geräumiger Moderner Kraftraum mit grauer Wandfarbe, Vinylboden und schwarzem Boden in Boston
Geräumiger Moderner Kraftraum mit grauer Wandfarbe, Vinylboden und schwarzem Boden in Boston
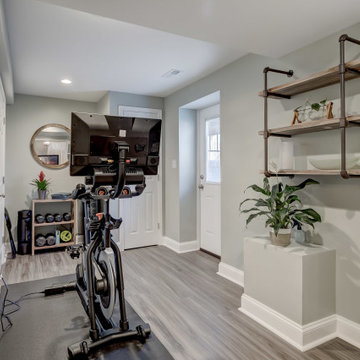
Multifunktionaler Moderner Fitnessraum mit grauer Wandfarbe und Vinylboden in Baltimore
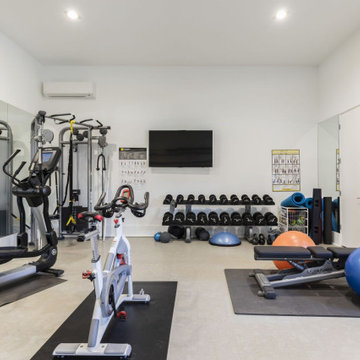
Reunion Resort, Kissimmee FL
This homeowner converted their 2 car garage into a home gym and added air-conditioning and storage room on the right.
Multifunktionaler, Großer Klassischer Fitnessraum mit grauer Wandfarbe, Vinylboden und grauem Boden in Orlando
Multifunktionaler, Großer Klassischer Fitnessraum mit grauer Wandfarbe, Vinylboden und grauem Boden in Orlando
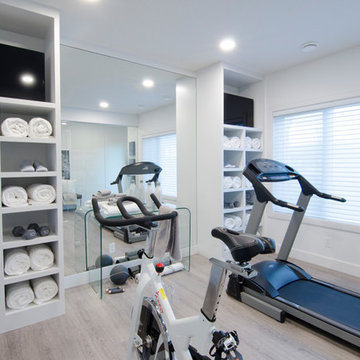
Multifunktionaler, Großer Moderner Fitnessraum mit grauer Wandfarbe, Vinylboden und braunem Boden in Calgary
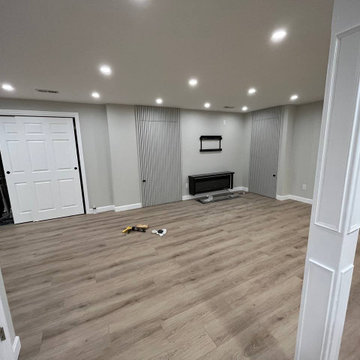
Once an unfinished space, the basement at 693 Main St, Acton, MA, was transformed into a functional living area by Sun Shore Construction in 2022. This project is a testament to our commitment to turning underutilized spaces into beautiful, functional areas that meet our clients' needs.
The story began with a basement that was just a bare structure. Our first step was to correct and complete the framing work, laying a solid foundation for the transformation that was about to take place.
Next, we tackled the electrical work, installing two separate wires connected to the electrical panel with two breakers. We strategically placed recessed lighting and power outlets to ensure the space was well-lit and functional.
Insulation was installed as needed, ensuring the basement would be energy-efficient and comfortable. Drywall was then installed on the ceiling and walls, and ceiling vents were added to connect to the existing AC vent pipe.
The plastering, sanding, and painting of the ceiling and walls were done meticulously, creating a smooth, professional finish. We then installed premium vinyl plank flooring throughout the entire area, adding warmth and style to the space.
Finishing touches included the installation of mouldings, doors, baseboards, and a railing for the stair. We also painted the stair risers white and installed new thresholds.
Finally, we created a framed storage area under the stair with a door for easy access, making sure no space was wasted.
This project showcases our dedication to quality workmanship and attention to detail. We transformed an unused space into a functional and aesthetically pleasing area that the homeowners can enjoy for years to come.
Fitnessraum mit grauer Wandfarbe und Vinylboden Ideen und Design
1