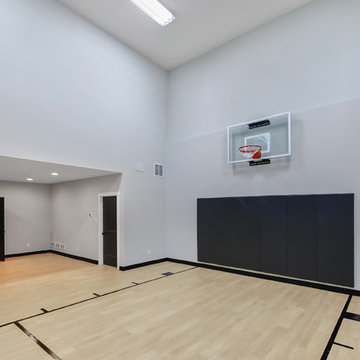Gehobene Fitnessraum mit Indoor-Sportplatz Ideen und Design
Suche verfeinern:
Budget
Sortieren nach:Heute beliebt
1 – 20 von 145 Fotos
1 von 3

Custom Sport Court with blue accents
Großer Klassischer Fitnessraum mit Indoor-Sportplatz, hellem Holzboden und schwarzer Wandfarbe in Chicago
Großer Klassischer Fitnessraum mit Indoor-Sportplatz, hellem Holzboden und schwarzer Wandfarbe in Chicago
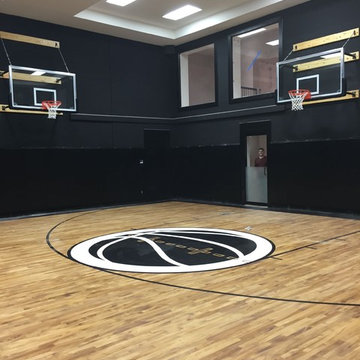
Fully Functioning Garage Expansion and Sport Court with custom logos, colors and accessories.
Großer Moderner Fitnessraum mit Indoor-Sportplatz in New York
Großer Moderner Fitnessraum mit Indoor-Sportplatz in New York
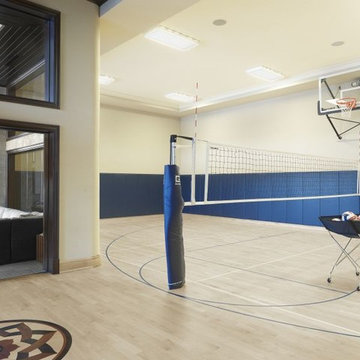
Großer Klassischer Fitnessraum mit Indoor-Sportplatz, weißer Wandfarbe und hellem Holzboden in St. Louis

Our Austin studio gave this new build home a serene feel with earthy materials, cool blues, pops of color, and textural elements.
---
Project designed by Sara Barney’s Austin interior design studio BANDD DESIGN. They serve the entire Austin area and its surrounding towns, with an emphasis on Round Rock, Lake Travis, West Lake Hills, and Tarrytown.
For more about BANDD DESIGN, click here: https://bandddesign.com/
To learn more about this project, click here:
https://bandddesign.com/natural-modern-new-build-austin-home/
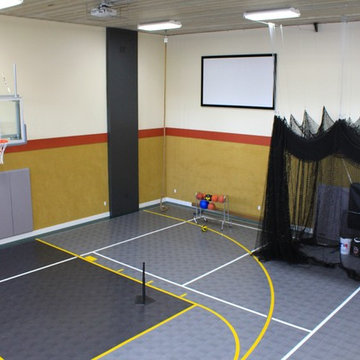
Design by Joe Glitch with Sport Construction Co.
Interior Design Consultant: Rhonda Staley, IIDA.
Photography by Elizabeth Boeman.
Großer Moderner Fitnessraum mit Indoor-Sportplatz und beiger Wandfarbe in Cedar Rapids
Großer Moderner Fitnessraum mit Indoor-Sportplatz und beiger Wandfarbe in Cedar Rapids
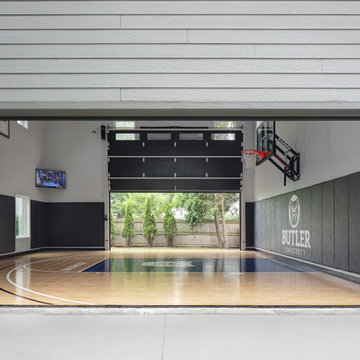
Sport Court Basketball Court
Großer Klassischer Fitnessraum mit Indoor-Sportplatz, grauer Wandfarbe, Vinylboden und blauem Boden in Milwaukee
Großer Klassischer Fitnessraum mit Indoor-Sportplatz, grauer Wandfarbe, Vinylboden und blauem Boden in Milwaukee

Builder: AVB Inc.
Interior Design: Vision Interiors by Visbeen
Photographer: Ashley Avila Photography
The Holloway blends the recent revival of mid-century aesthetics with the timelessness of a country farmhouse. Each façade features playfully arranged windows tucked under steeply pitched gables. Natural wood lapped siding emphasizes this homes more modern elements, while classic white board & batten covers the core of this house. A rustic stone water table wraps around the base and contours down into the rear view-out terrace.
Inside, a wide hallway connects the foyer to the den and living spaces through smooth case-less openings. Featuring a grey stone fireplace, tall windows, and vaulted wood ceiling, the living room bridges between the kitchen and den. The kitchen picks up some mid-century through the use of flat-faced upper and lower cabinets with chrome pulls. Richly toned wood chairs and table cap off the dining room, which is surrounded by windows on three sides. The grand staircase, to the left, is viewable from the outside through a set of giant casement windows on the upper landing. A spacious master suite is situated off of this upper landing. Featuring separate closets, a tiled bath with tub and shower, this suite has a perfect view out to the rear yard through the bedrooms rear windows. All the way upstairs, and to the right of the staircase, is four separate bedrooms. Downstairs, under the master suite, is a gymnasium. This gymnasium is connected to the outdoors through an overhead door and is perfect for athletic activities or storing a boat during cold months. The lower level also features a living room with view out windows and a private guest suite.
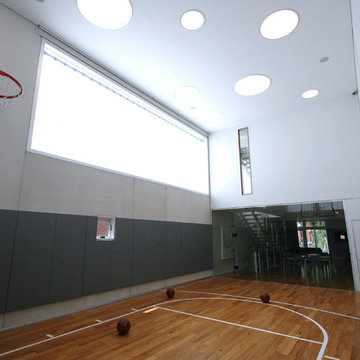
Mittelgroßer Moderner Fitnessraum mit Indoor-Sportplatz, grauer Wandfarbe und braunem Holzboden in Chicago
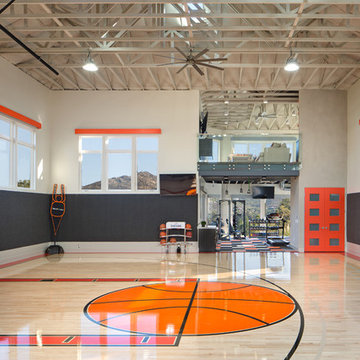
Jim Brady
Großer Moderner Fitnessraum mit Indoor-Sportplatz, bunten Wänden und hellem Holzboden in San Diego
Großer Moderner Fitnessraum mit Indoor-Sportplatz, bunten Wänden und hellem Holzboden in San Diego
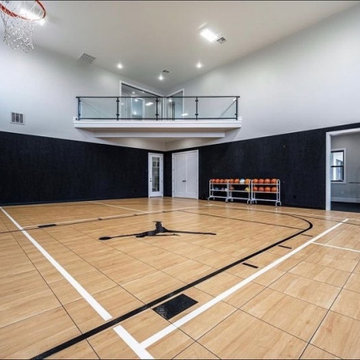
This family’s 30’x60’ indoor home court features our multi-patented SNAPSPORTS® Maple XL surfacing with ShockTower® Technology ( the only modular sports flooring with built-in shocks for added player safety & performance), adjustable wall mounted hoop, wall mounted game net, wall padding, and custom game lines.
100% water-proof , installed with no glues or fasteners. No maintenance
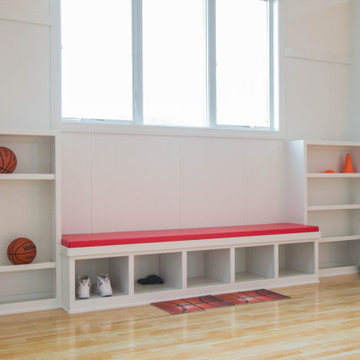
The space features built in storage shelves and seating.
Großer Klassischer Fitnessraum mit Indoor-Sportplatz, braunem Boden und gewölbter Decke in Indianapolis
Großer Klassischer Fitnessraum mit Indoor-Sportplatz, braunem Boden und gewölbter Decke in Indianapolis
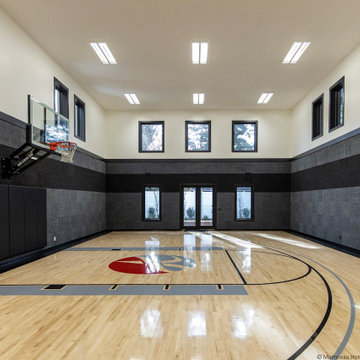
Großer Klassischer Fitnessraum mit Indoor-Sportplatz, weißer Wandfarbe, hellem Holzboden und braunem Boden in Salt Lake City
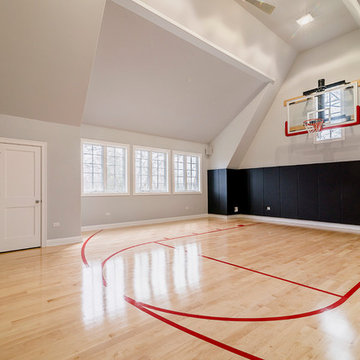
Großer Klassischer Fitnessraum mit Indoor-Sportplatz, beiger Wandfarbe und hellem Holzboden in Chicago
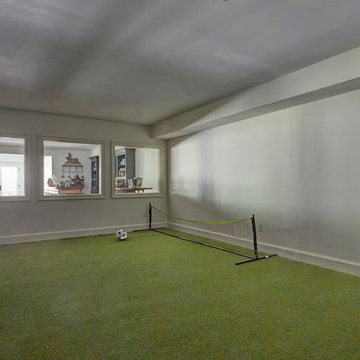
An indoor soccer area for the grand kids, outfitted in artificial turf, is adjacent to the lower-level wet bar. Photo by Mike Kaskel.
Großer Landhaus Fitnessraum mit Indoor-Sportplatz, weißer Wandfarbe, Teppichboden und grünem Boden in Chicago
Großer Landhaus Fitnessraum mit Indoor-Sportplatz, weißer Wandfarbe, Teppichboden und grünem Boden in Chicago

Shoot some hoops and practice your skills in your own private court. Stay fit as a family with this open space to work out and play together.
Photos: Reel Tour Media
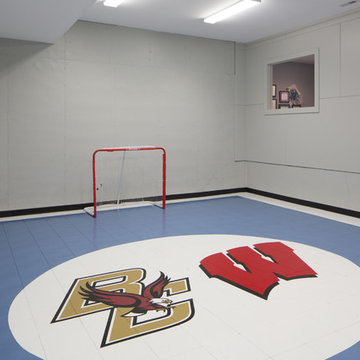
Mark Teskey
Großer Klassischer Fitnessraum mit Indoor-Sportplatz, grauer Wandfarbe und Linoleum in Minneapolis
Großer Klassischer Fitnessraum mit Indoor-Sportplatz, grauer Wandfarbe und Linoleum in Minneapolis
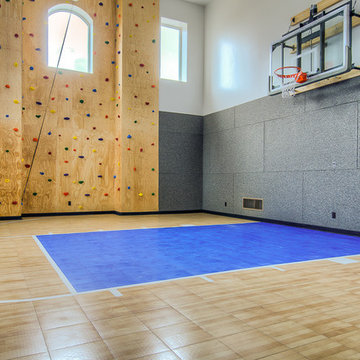
Caroline Merrill
Geräumiger Klassischer Fitnessraum mit Indoor-Sportplatz und weißer Wandfarbe in Salt Lake City
Geräumiger Klassischer Fitnessraum mit Indoor-Sportplatz und weißer Wandfarbe in Salt Lake City
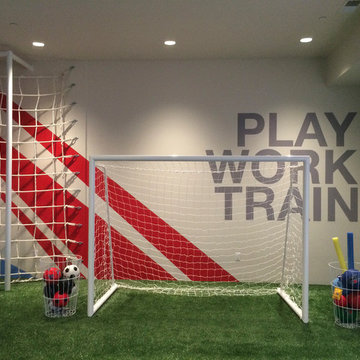
West wall of the large playroom features the faceted climbing net with a 12' fireman pole.
Großer Moderner Fitnessraum mit bunten Wänden und Indoor-Sportplatz in Salt Lake City
Großer Moderner Fitnessraum mit bunten Wänden und Indoor-Sportplatz in Salt Lake City
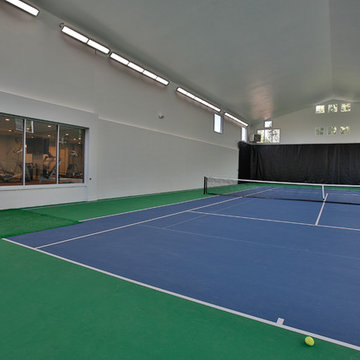
Großer Klassischer Fitnessraum mit Indoor-Sportplatz und grauer Wandfarbe in Salt Lake City
Gehobene Fitnessraum mit Indoor-Sportplatz Ideen und Design
1
