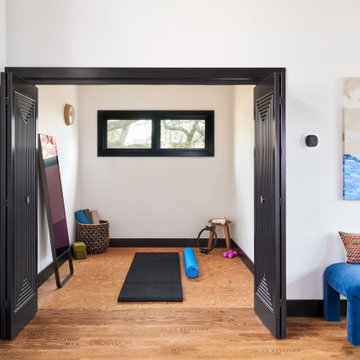Fitnessraum mit Korkboden und Terrakottaboden Ideen und Design
Suche verfeinern:
Budget
Sortieren nach:Heute beliebt
1 – 20 von 222 Fotos
1 von 3
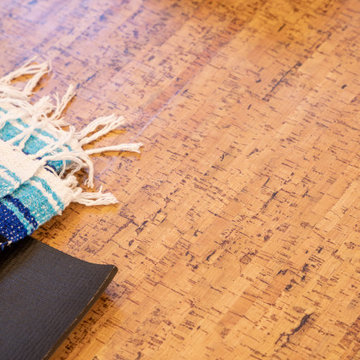
A home yoga studio in the basement for teaching group classes or personal practice.
Großer Moderner Yogaraum mit gelber Wandfarbe und Korkboden in Seattle
Großer Moderner Yogaraum mit gelber Wandfarbe und Korkboden in Seattle
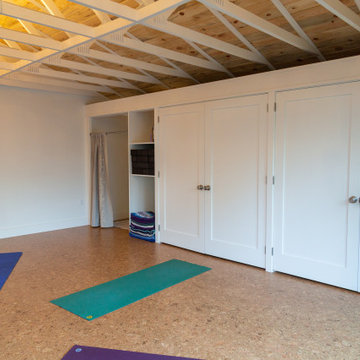
Former two car garage conversion to energy efficient and light filled yoga studio.
Mittelgroßer Moderner Yogaraum mit weißer Wandfarbe, Korkboden und braunem Boden in Portland
Mittelgroßer Moderner Yogaraum mit weißer Wandfarbe, Korkboden und braunem Boden in Portland
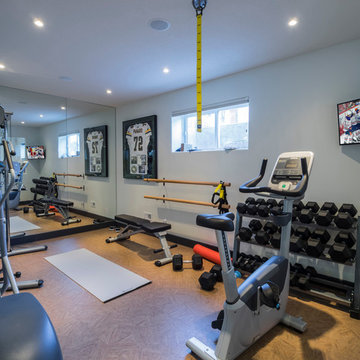
Mittelgroßer Klassischer Kraftraum mit weißer Wandfarbe und Korkboden in Edmonton
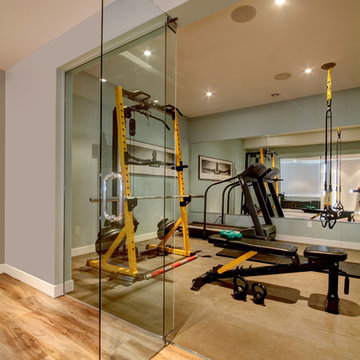
Ed Ellis Photography
Mittelgroßer Moderner Kraftraum mit grauer Wandfarbe und Korkboden in Edmonton
Mittelgroßer Moderner Kraftraum mit grauer Wandfarbe und Korkboden in Edmonton
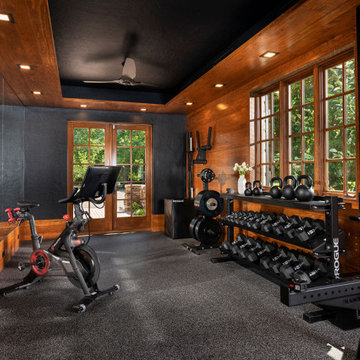
Multifunktionaler, Mittelgroßer Fitnessraum mit Korkboden, grauem Boden und eingelassener Decke in Sonstige
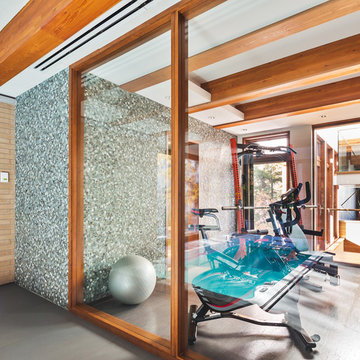
Indoor gym with glass walls and glass tile mosaic _ gymnase intérieur avec cloison de verre et mosaïque en pâte de verre
photo: Ulysse B. Lemerise Architectes: Dufour Ducharme architectes Design: Paule Bourbonnais de reference design
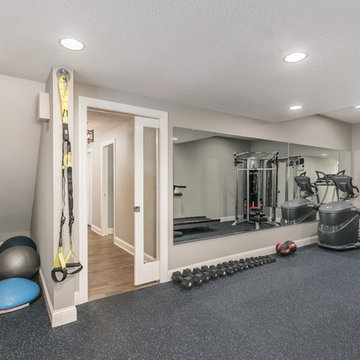
Multifunktionaler, Mittelgroßer Klassischer Fitnessraum mit grauer Wandfarbe, Korkboden und blauem Boden in Minneapolis
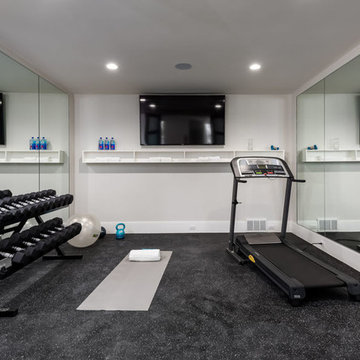
Brad Montgomery
Multifunktionaler, Mittelgroßer Klassischer Fitnessraum mit grauer Wandfarbe, Korkboden und schwarzem Boden in Salt Lake City
Multifunktionaler, Mittelgroßer Klassischer Fitnessraum mit grauer Wandfarbe, Korkboden und schwarzem Boden in Salt Lake City
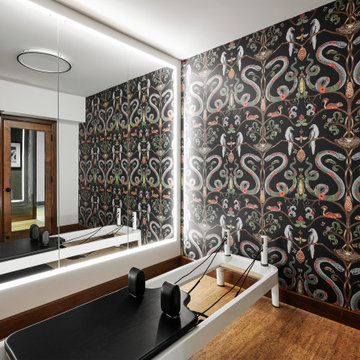
This small but mighty home gym features fun wallpaper, cork flooring, a mirror with a lit reveal, a Swedish ladder system, and custom casework.
Kleiner Moderner Fitnessraum mit weißer Wandfarbe, Korkboden und braunem Boden in Portland
Kleiner Moderner Fitnessraum mit weißer Wandfarbe, Korkboden und braunem Boden in Portland
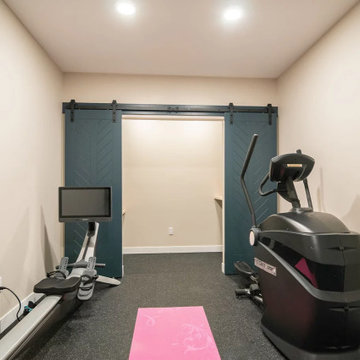
A blank slate and open minds are a perfect recipe for creative design ideas. The homeowner's brother is a custom cabinet maker who brought our ideas to life and then Landmark Remodeling installed them and facilitated the rest of our vision. We had a lot of wants and wishes, and were to successfully do them all, including a gym, fireplace, hidden kid's room, hobby closet, and designer touches.
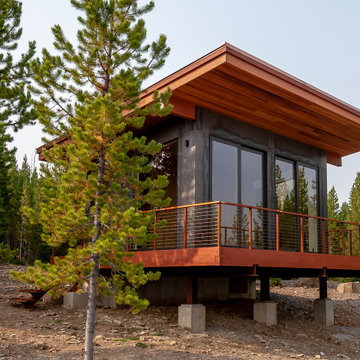
Kleiner Moderner Yogaraum mit weißer Wandfarbe, Korkboden und braunem Boden in Sonstige
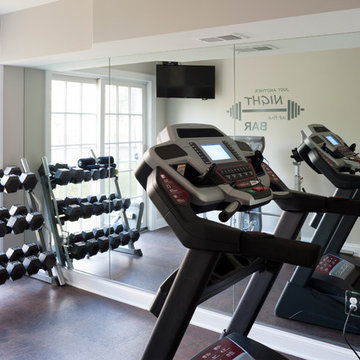
Multifunktionaler, Kleiner Klassischer Fitnessraum mit beiger Wandfarbe, braunem Boden und Korkboden in Washington, D.C.

Freestanding exercise room off the master retreat separated by a Trellis.
Multifunktionaler, Kleiner Klassischer Fitnessraum mit grauer Wandfarbe, Korkboden und buntem Boden in Houston
Multifunktionaler, Kleiner Klassischer Fitnessraum mit grauer Wandfarbe, Korkboden und buntem Boden in Houston
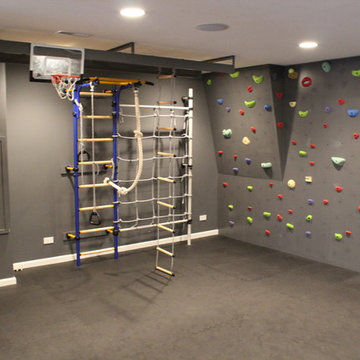
Mittelgroßer Klassischer Fitnessraum mit Kletterwand, grauer Wandfarbe und Korkboden in Chicago
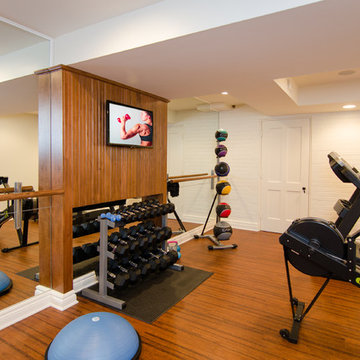
This work out room has it all. We outfitted the space with four Monitor Audio ceiling speakers and a Triad in-wall subwoofer.
Joy King of The Sound Vision

Stuart Wade, Envision Virtual Tours
The design goal was to produce a corporate or family retreat that could best utilize the uniqueness and seclusion as the only private residence, deep-water hammock directly assessable via concrete bridge in the Southeastern United States.
Little Hawkins Island was seven years in the making from design and permitting through construction and punch out.
The multiple award winning design was inspired by Spanish Colonial architecture with California Mission influences and developed for the corporation or family who entertains. With 5 custom fireplaces, 75+ palm trees, fountain, courtyards, and extensive use of covered outdoor spaces; Little Hawkins Island is truly a Resort Residence that will easily accommodate parties of 250 or more people.
The concept of a “village” was used to promote movement among 4 independent buildings for residents and guests alike to enjoy the year round natural beauty and climate of the Golden Isles.
The architectural scale and attention to detail throughout the campus is exemplary.
From the heavy mud set Spanish barrel tile roof to the monolithic solid concrete portico with its’ custom carved cartouche at the entrance, every opportunity was seized to match the style and grace of the best properties built in a bygone era.
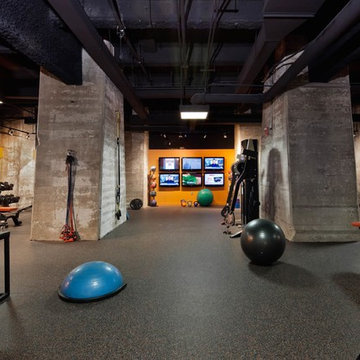
Need some gym motivation? Amazing gym design is why it was named one of the best health and wellness facilities of the year
Multifunktionaler, Großer Industrial Fitnessraum mit oranger Wandfarbe, Korkboden und schwarzem Boden in Baltimore
Multifunktionaler, Großer Industrial Fitnessraum mit oranger Wandfarbe, Korkboden und schwarzem Boden in Baltimore
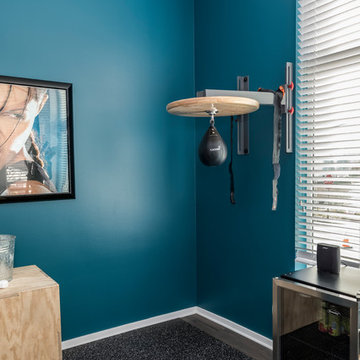
Rachael Ann Photography
Mittelgroßer Moderner Kraftraum mit blauer Wandfarbe, Korkboden und schwarzem Boden in Seattle
Mittelgroßer Moderner Kraftraum mit blauer Wandfarbe, Korkboden und schwarzem Boden in Seattle
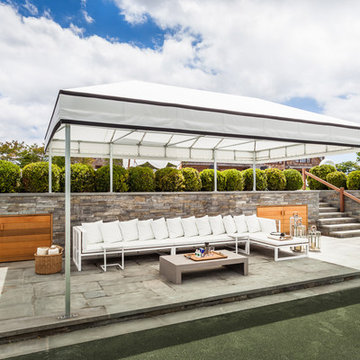
Sofia Joelsson Design
Multifunktionaler, Großer Moderner Fitnessraum mit weißer Wandfarbe und Korkboden in New York
Multifunktionaler, Großer Moderner Fitnessraum mit weißer Wandfarbe und Korkboden in New York
Fitnessraum mit Korkboden und Terrakottaboden Ideen und Design
1
