Fitnessraum mit Teppichboden und Porzellan-Bodenfliesen Ideen und Design
Suche verfeinern:
Budget
Sortieren nach:Heute beliebt
1 – 20 von 841 Fotos
1 von 3

l'angolo palestra caratterizzato e limitato da una parete retroilluminata di colore blu In primo piano il tavolo con una seconda funzione, il biliardo.

Louisa, San Clemente Coastal Modern Architecture
The brief for this modern coastal home was to create a place where the clients and their children and their families could gather to enjoy all the beauty of living in Southern California. Maximizing the lot was key to unlocking the potential of this property so the decision was made to excavate the entire property to allow natural light and ventilation to circulate through the lower level of the home.
A courtyard with a green wall and olive tree act as the lung for the building as the coastal breeze brings fresh air in and circulates out the old through the courtyard.
The concept for the home was to be living on a deck, so the large expanse of glass doors fold away to allow a seamless connection between the indoor and outdoors and feeling of being out on the deck is felt on the interior. A huge cantilevered beam in the roof allows for corner to completely disappear as the home looks to a beautiful ocean view and Dana Point harbor in the distance. All of the spaces throughout the home have a connection to the outdoors and this creates a light, bright and healthy environment.
Passive design principles were employed to ensure the building is as energy efficient as possible. Solar panels keep the building off the grid and and deep overhangs help in reducing the solar heat gains of the building. Ultimately this home has become a place that the families can all enjoy together as the grand kids create those memories of spending time at the beach.
Images and Video by Aandid Media.

Josh Caldwell Photography
Multifunktionaler Klassischer Fitnessraum mit beiger Wandfarbe, Teppichboden und braunem Boden in Denver
Multifunktionaler Klassischer Fitnessraum mit beiger Wandfarbe, Teppichboden und braunem Boden in Denver

Marina Storm
Mittelgroßer Moderner Fitnessraum mit grauer Wandfarbe, Indoor-Sportplatz, grauem Boden und Teppichboden in Chicago
Mittelgroßer Moderner Fitnessraum mit grauer Wandfarbe, Indoor-Sportplatz, grauem Boden und Teppichboden in Chicago

Above the Gameroom
Quality Craftsman Inc is an award-winning Dallas remodeling contractor specializing in custom design work, new home construction, kitchen remodeling, bathroom remodeling, room additions and complete home renovations integrating contemporary stylings and features into existing homes in neighborhoods throughout North Dallas.
How can we help improve your living space?

The home gym is hidden behind a unique entrance comprised of curved barn doors on an exposed track over stacked stone.
---
Project by Wiles Design Group. Their Cedar Rapids-based design studio serves the entire Midwest, including Iowa City, Dubuque, Davenport, and Waterloo, as well as North Missouri and St. Louis.
For more about Wiles Design Group, see here: https://wilesdesigngroup.com/
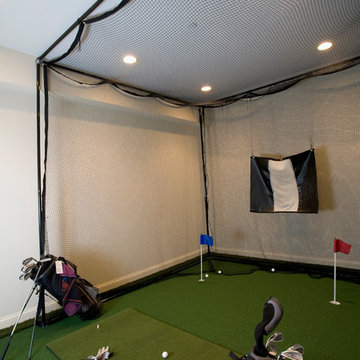
Photography by Linda Oyama Bryan. http://pickellbuilders.com. Golf Room with Full Swing Simulator and three hole putting green.
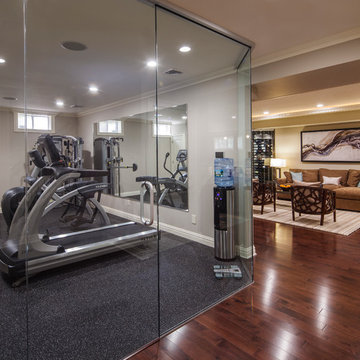
A basement renovation complete with a custom home theater, gym, seating area, full bar, and showcase wine cellar.
Großer Moderner Kraftraum mit grauer Wandfarbe, Teppichboden und grauem Boden in New York
Großer Moderner Kraftraum mit grauer Wandfarbe, Teppichboden und grauem Boden in New York

Photographer: David Whittaker
Mittelgroßer Moderner Fitnessraum mit Indoor-Sportplatz, brauner Wandfarbe, Teppichboden und grünem Boden in Toronto
Mittelgroßer Moderner Fitnessraum mit Indoor-Sportplatz, brauner Wandfarbe, Teppichboden und grünem Boden in Toronto
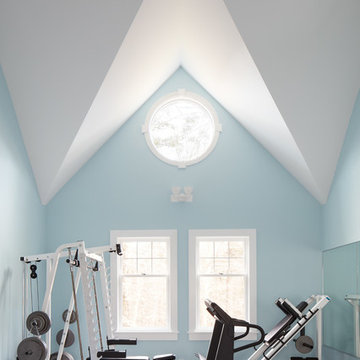
Maritimer Fitnessraum mit blauer Wandfarbe, Teppichboden und grauem Boden in Manchester

Photo: David Papazian
Mittelgroßer, Multifunktionaler Moderner Fitnessraum mit weißer Wandfarbe, Teppichboden und grauem Boden in Portland
Mittelgroßer, Multifunktionaler Moderner Fitnessraum mit weißer Wandfarbe, Teppichboden und grauem Boden in Portland
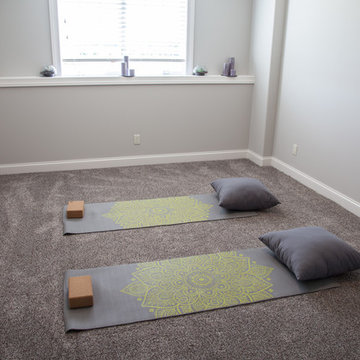
Klassischer Fitnessraum mit grauer Wandfarbe, Teppichboden und grauem Boden in Sonstige

Multifunktionaler, Großer Fitnessraum mit beiger Wandfarbe und Teppichboden in Salt Lake City
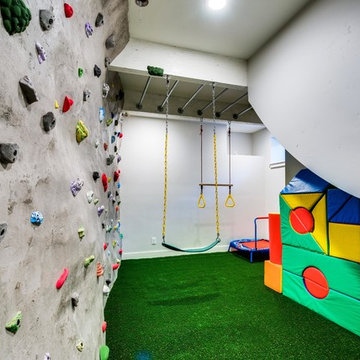
Greg Scott Makinen
Mittelgroßer Eklektischer Fitnessraum mit Kletterwand, weißer Wandfarbe, Teppichboden und grünem Boden in Boise
Mittelgroßer Eklektischer Fitnessraum mit Kletterwand, weißer Wandfarbe, Teppichboden und grünem Boden in Boise

A brownstone cellar revitalized with custom built ins throughout for tv lounging, plenty of play space, and a fitness center.
Mittelgroßer Moderner Fitnessraum mit weißer Wandfarbe, Porzellan-Bodenfliesen und beigem Boden in Austin
Mittelgroßer Moderner Fitnessraum mit weißer Wandfarbe, Porzellan-Bodenfliesen und beigem Boden in Austin
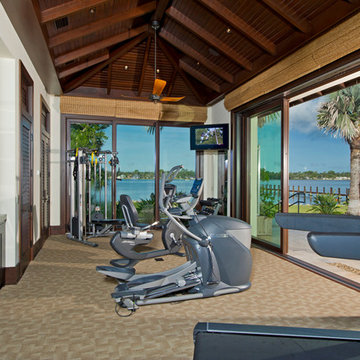
Cuccuiaioni Photography
Multifunktionaler, Großer Fitnessraum mit Teppichboden, weißer Wandfarbe und beigem Boden in Orlando
Multifunktionaler, Großer Fitnessraum mit Teppichboden, weißer Wandfarbe und beigem Boden in Orlando
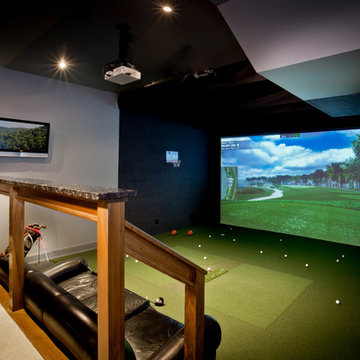
Don Schulte Photography
Multifunktionaler, Großer Moderner Fitnessraum mit beiger Wandfarbe, Teppichboden und grünem Boden in Detroit
Multifunktionaler, Großer Moderner Fitnessraum mit beiger Wandfarbe, Teppichboden und grünem Boden in Detroit

This space was designed for maximum relaxation! The client needed a space in their home for their masseuse to provide their weekly in-home massages. This sitting area in the massage/spa space allows one spouse to keep the other company while the other one is on the massage table. The space is adorned with candles in various vessels, massage oils and towels. All the things one needs to feel at peace.

Madison Stoa Photography
Multifunktionaler Klassischer Fitnessraum mit beiger Wandfarbe, Teppichboden und beigem Boden in Austin
Multifunktionaler Klassischer Fitnessraum mit beiger Wandfarbe, Teppichboden und beigem Boden in Austin
Fitnessraum mit Teppichboden und Porzellan-Bodenfliesen Ideen und Design
1
