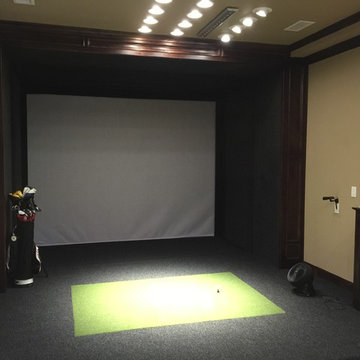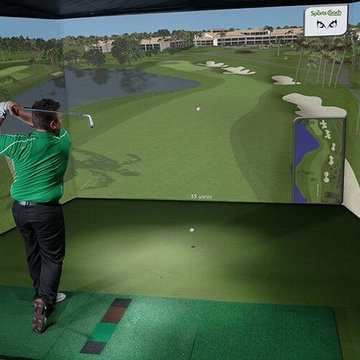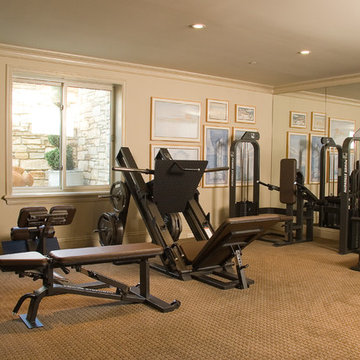Exklusive Fitnessraum mit Teppichboden Ideen und Design
Suche verfeinern:
Budget
Sortieren nach:Heute beliebt
1 – 20 von 75 Fotos

Großer Moderner Fitnessraum mit grauer Wandfarbe, Teppichboden und schwarzem Boden in Los Angeles

Großer Klassischer Kraftraum mit weißer Wandfarbe, Teppichboden und grauem Boden in Austin
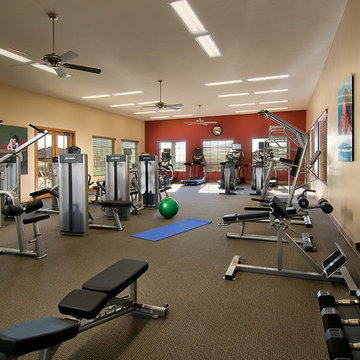
Großer Klassischer Kraftraum mit beiger Wandfarbe und Teppichboden in Orange County
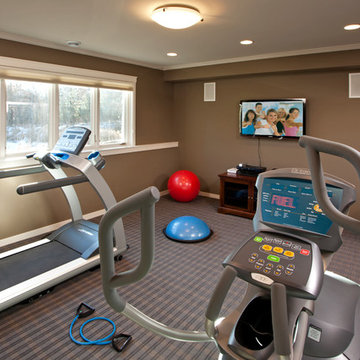
Photography: Landmark Photography
Multifunktionaler, Mittelgroßer Klassischer Fitnessraum mit beiger Wandfarbe und Teppichboden in Minneapolis
Multifunktionaler, Mittelgroßer Klassischer Fitnessraum mit beiger Wandfarbe und Teppichboden in Minneapolis

Below Buchanan is a basement renovation that feels as light and welcoming as one of our outdoor living spaces. The project is full of unique details, custom woodworking, built-in storage, and gorgeous fixtures. Custom carpentry is everywhere, from the built-in storage cabinets and molding to the private booth, the bar cabinetry, and the fireplace lounge.
Creating this bright, airy atmosphere was no small challenge, considering the lack of natural light and spatial restrictions. A color pallet of white opened up the space with wood, leather, and brass accents bringing warmth and balance. The finished basement features three primary spaces: the bar and lounge, a home gym, and a bathroom, as well as additional storage space. As seen in the before image, a double row of support pillars runs through the center of the space dictating the long, narrow design of the bar and lounge. Building a custom dining area with booth seating was a clever way to save space. The booth is built into the dividing wall, nestled between the support beams. The same is true for the built-in storage cabinet. It utilizes a space between the support pillars that would otherwise have been wasted.
The small details are as significant as the larger ones in this design. The built-in storage and bar cabinetry are all finished with brass handle pulls, to match the light fixtures, faucets, and bar shelving. White marble counters for the bar, bathroom, and dining table bring a hint of Hollywood glamour. White brick appears in the fireplace and back bar. To keep the space feeling as lofty as possible, the exposed ceilings are painted black with segments of drop ceilings accented by a wide wood molding, a nod to the appearance of exposed beams. Every detail is thoughtfully chosen right down from the cable railing on the staircase to the wood paneling behind the booth, and wrapping the bar.
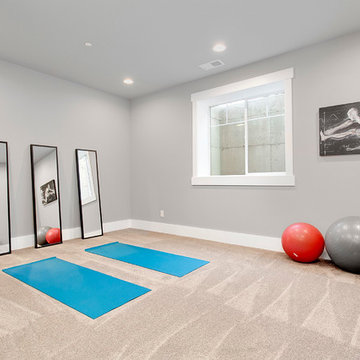
Set up this home gym as a yoga studio or with exercise equipment.
Großer Klassischer Yogaraum mit grauer Wandfarbe, Teppichboden und beigem Boden in Seattle
Großer Klassischer Yogaraum mit grauer Wandfarbe, Teppichboden und beigem Boden in Seattle
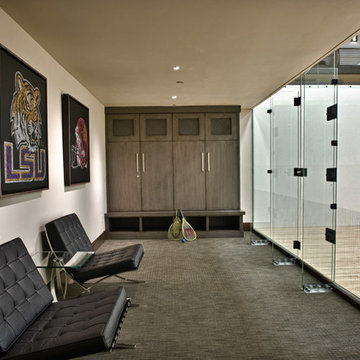
Doug Burke Photography
Großer Moderner Fitnessraum mit Indoor-Sportplatz, beiger Wandfarbe und Teppichboden in Salt Lake City
Großer Moderner Fitnessraum mit Indoor-Sportplatz, beiger Wandfarbe und Teppichboden in Salt Lake City
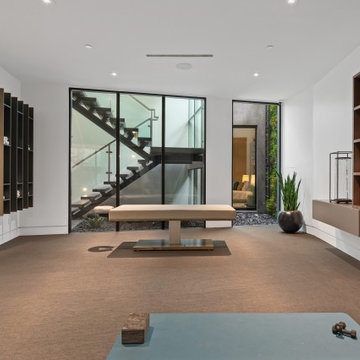
Multifunktionaler, Mittelgroßer Moderner Fitnessraum mit weißer Wandfarbe, Teppichboden und braunem Boden in San Diego
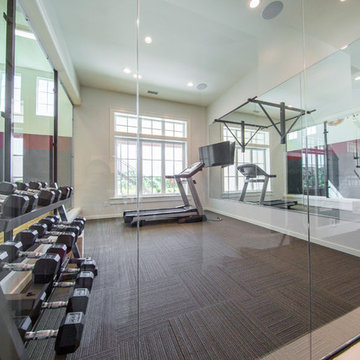
Custom Home Design by Joe Carrick Design. Built by Highland Custom Homes. Photography by Nick Bayless Photography
Großer Klassischer Kraftraum mit beiger Wandfarbe und Teppichboden in Salt Lake City
Großer Klassischer Kraftraum mit beiger Wandfarbe und Teppichboden in Salt Lake City
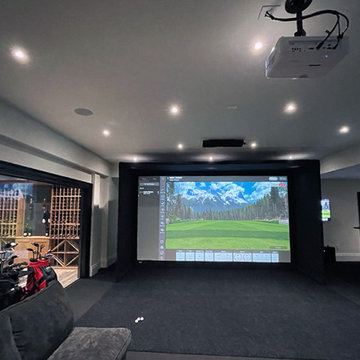
This basement golf simulator features a modern finish with a bar and wine room
Großer Moderner Fitnessraum mit Indoor-Sportplatz, Teppichboden und schwarzem Boden in Toronto
Großer Moderner Fitnessraum mit Indoor-Sportplatz, Teppichboden und schwarzem Boden in Toronto
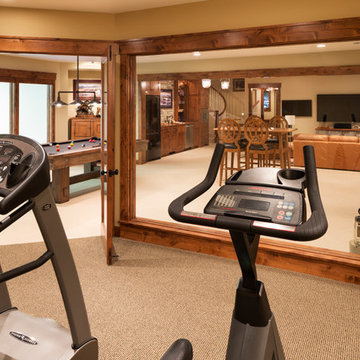
Architect: Sharratt Design & Company,
Photography: Jim Kruger, LandMark Photography,
Landscape & Retaining Walls: Yardscapes, Inc.
Großer Klassischer Fitnessraum mit beiger Wandfarbe, Teppichboden und Indoor-Sportplatz in Minneapolis
Großer Klassischer Fitnessraum mit beiger Wandfarbe, Teppichboden und Indoor-Sportplatz in Minneapolis
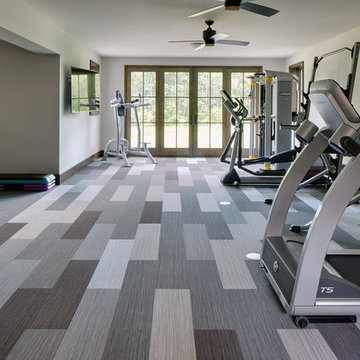
Hendel Homes
Landmark Photography
Multifunktionaler, Großer Eklektischer Fitnessraum mit beiger Wandfarbe, Teppichboden und buntem Boden
Multifunktionaler, Großer Eklektischer Fitnessraum mit beiger Wandfarbe, Teppichboden und buntem Boden
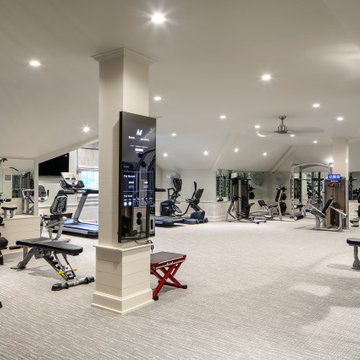
Multifunktionaler, Geräumiger Klassischer Fitnessraum mit weißer Wandfarbe, Teppichboden und grauem Boden in New Orleans
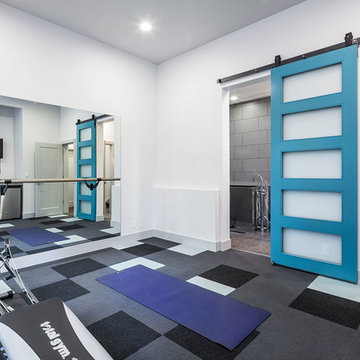
KuDa Photography
Multifunktionaler, Großer Moderner Fitnessraum mit weißer Wandfarbe, Teppichboden und buntem Boden in Sonstige
Multifunktionaler, Großer Moderner Fitnessraum mit weißer Wandfarbe, Teppichboden und buntem Boden in Sonstige
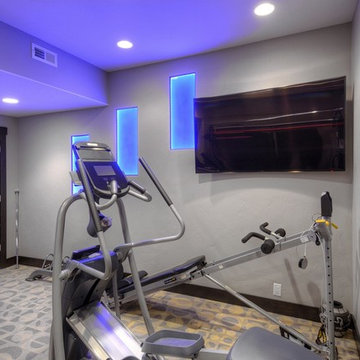
Modern Home Gym with Unique Lighting Solutions and Cool Grey Color Palette. Photograph by Paul Kohlman.
Kleiner Moderner Kraftraum mit grauer Wandfarbe und Teppichboden in Sonstige
Kleiner Moderner Kraftraum mit grauer Wandfarbe und Teppichboden in Sonstige
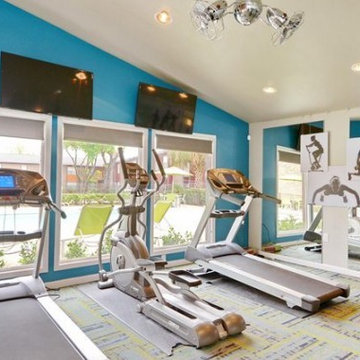
Total office, clubhouse, gym demo/reno in Houston, Texas.
Multifunktionaler, Mittelgroßer Moderner Fitnessraum mit blauer Wandfarbe und Teppichboden in Houston
Multifunktionaler, Mittelgroßer Moderner Fitnessraum mit blauer Wandfarbe und Teppichboden in Houston
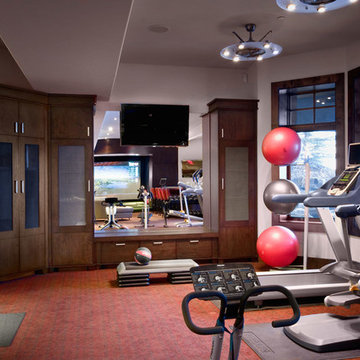
Doug Burke Photography
Großer Uriger Kraftraum mit weißer Wandfarbe, Teppichboden und rotem Boden in Salt Lake City
Großer Uriger Kraftraum mit weißer Wandfarbe, Teppichboden und rotem Boden in Salt Lake City
Exklusive Fitnessraum mit Teppichboden Ideen und Design
1
