Fitnessraum mit Vinylboden Ideen und Design
Suche verfeinern:
Budget
Sortieren nach:Heute beliebt
81 – 100 von 412 Fotos
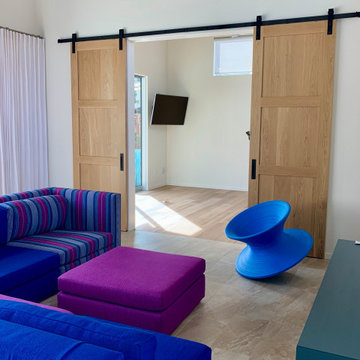
Connected to the Family Room overlooking the pool.
Mittelgroßer Moderner Yogaraum mit weißer Wandfarbe, Vinylboden und beigem Boden in San Francisco
Mittelgroßer Moderner Yogaraum mit weißer Wandfarbe, Vinylboden und beigem Boden in San Francisco

Custom home gym with space for multi-use & activities.
Multifunktionaler Moderner Fitnessraum mit beiger Wandfarbe, Vinylboden und freigelegten Dachbalken in Chicago
Multifunktionaler Moderner Fitnessraum mit beiger Wandfarbe, Vinylboden und freigelegten Dachbalken in Chicago
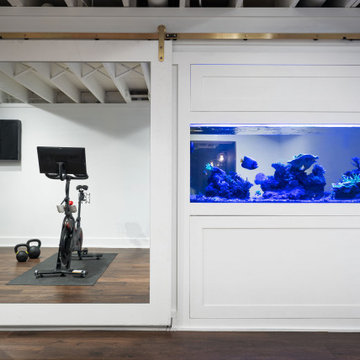
Mittelgroßer Moderner Fitnessraum mit weißer Wandfarbe, Vinylboden und braunem Boden in Kolumbus

The Holloway blends the recent revival of mid-century aesthetics with the timelessness of a country farmhouse. Each façade features playfully arranged windows tucked under steeply pitched gables. Natural wood lapped siding emphasizes this homes more modern elements, while classic white board & batten covers the core of this house. A rustic stone water table wraps around the base and contours down into the rear view-out terrace.
Inside, a wide hallway connects the foyer to the den and living spaces through smooth case-less openings. Featuring a grey stone fireplace, tall windows, and vaulted wood ceiling, the living room bridges between the kitchen and den. The kitchen picks up some mid-century through the use of flat-faced upper and lower cabinets with chrome pulls. Richly toned wood chairs and table cap off the dining room, which is surrounded by windows on three sides. The grand staircase, to the left, is viewable from the outside through a set of giant casement windows on the upper landing. A spacious master suite is situated off of this upper landing. Featuring separate closets, a tiled bath with tub and shower, this suite has a perfect view out to the rear yard through the bedroom's rear windows. All the way upstairs, and to the right of the staircase, is four separate bedrooms. Downstairs, under the master suite, is a gymnasium. This gymnasium is connected to the outdoors through an overhead door and is perfect for athletic activities or storing a boat during cold months. The lower level also features a living room with a view out windows and a private guest suite.
Architect: Visbeen Architects
Photographer: Ashley Avila Photography
Builder: AVB Inc.
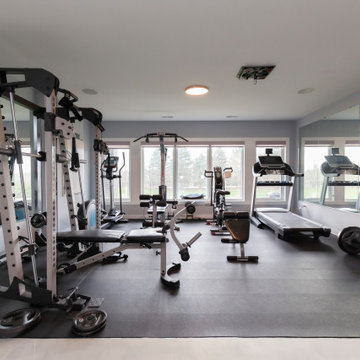
Architect: Meyer Design
Photos: Jody Kmetz
Multifunktionaler, Großer Moderner Fitnessraum mit Vinylboden und schwarzem Boden in Chicago
Multifunktionaler, Großer Moderner Fitnessraum mit Vinylboden und schwarzem Boden in Chicago

An unfinished portion of the basement is now this family's new workout room. Careful attention was given to create a bright and inviting space. Details such as recessed lighting, walls of mirrors, and organized storage for exercise equipment add to the appeal. Luxury vinyl tile (LVT) is the perfect choice of flooring.
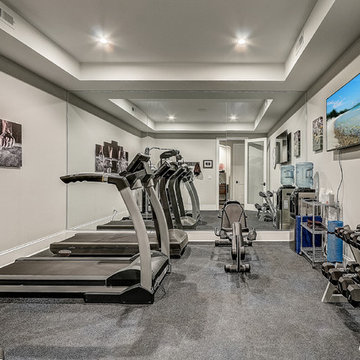
Multifunktionaler, Großer Maritimer Fitnessraum mit grauer Wandfarbe, Vinylboden und grauem Boden in Milwaukee
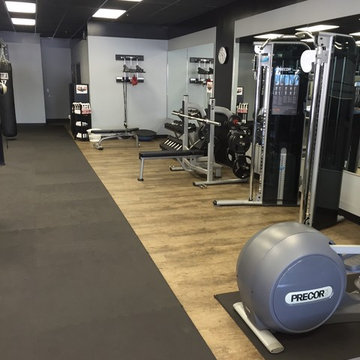
Wood-looking vinyl planks in a Title Boxing Club franchise
Multifunktionaler, Großer Klassischer Fitnessraum mit grauer Wandfarbe, Vinylboden und beigem Boden in Sonstige
Multifunktionaler, Großer Klassischer Fitnessraum mit grauer Wandfarbe, Vinylboden und beigem Boden in Sonstige

Elise Trissel photograph of basketball court
Geräumiger Klassischer Fitnessraum mit Indoor-Sportplatz, bunten Wänden, blauem Boden und Vinylboden in Sonstige
Geräumiger Klassischer Fitnessraum mit Indoor-Sportplatz, bunten Wänden, blauem Boden und Vinylboden in Sonstige
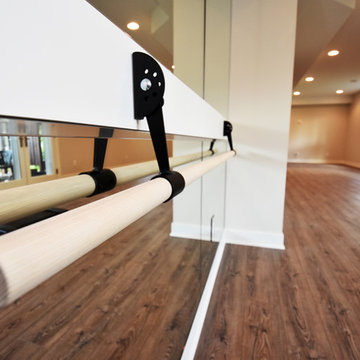
Multifunktionaler, Großer Moderner Fitnessraum mit beiger Wandfarbe, Vinylboden und braunem Boden in Minneapolis
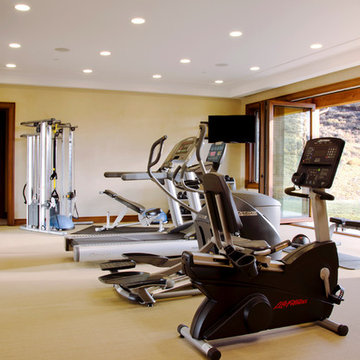
Multifunktionaler, Großer Moderner Fitnessraum mit beiger Wandfarbe, Vinylboden und beigem Boden in Denver
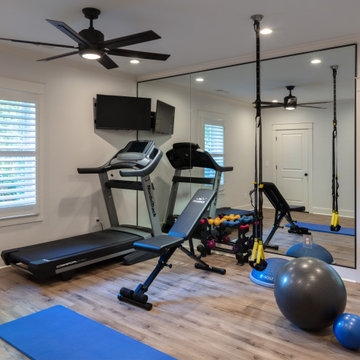
Oversized, metal and glass sliding doors separate the living room from the fully equipped home gym with mirrored walls and state of the art workout equipment.
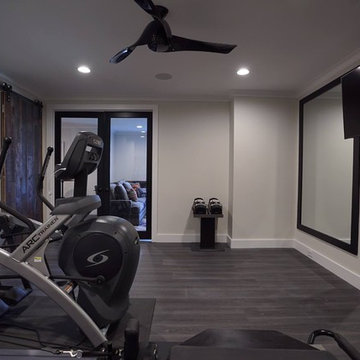
Multifunktionaler, Mittelgroßer Industrial Fitnessraum mit grauer Wandfarbe und Vinylboden in Washington, D.C.
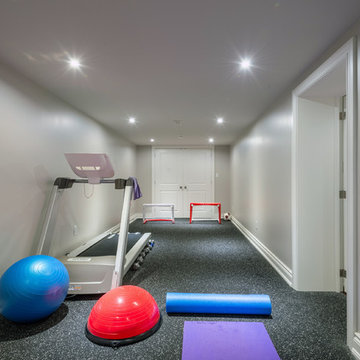
Multifunktionaler, Kleiner Klassischer Fitnessraum mit grauer Wandfarbe, Vinylboden und buntem Boden in Toronto
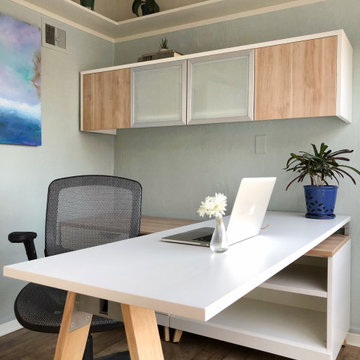
This small enclosed patio became a new light, bright and airy home office with views to the garden. We just added new flooring, paint and furniture.
Kleiner Moderner Fitnessraum mit blauer Wandfarbe und Vinylboden in San Francisco
Kleiner Moderner Fitnessraum mit blauer Wandfarbe und Vinylboden in San Francisco
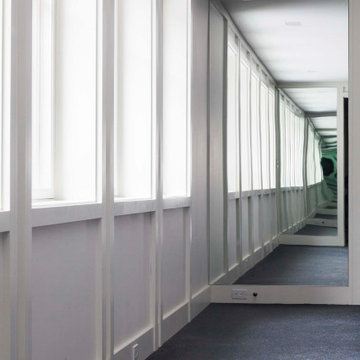
Geräumiger Moderner Yogaraum mit weißer Wandfarbe, Vinylboden und blauem Boden in New York
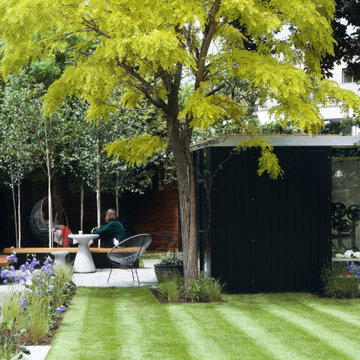
The building is finished externally in black larch rain-screen cladding. Sited at the end of a long garden, the gym sits low in the landscape, providing a backdrop for plants and trees. The roof is a single-membrane EPDM rubber system with a living green roof of sedum installed on top - which can be viewed from rooms at the top at the house.
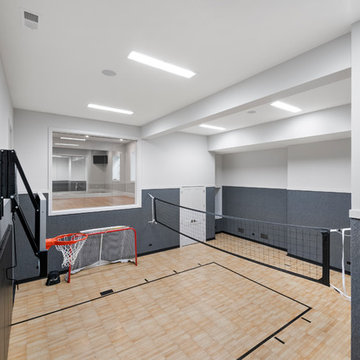
Sports Court
Geräumiger Klassischer Fitnessraum mit Indoor-Sportplatz, weißer Wandfarbe, Vinylboden und braunem Boden in Chicago
Geräumiger Klassischer Fitnessraum mit Indoor-Sportplatz, weißer Wandfarbe, Vinylboden und braunem Boden in Chicago
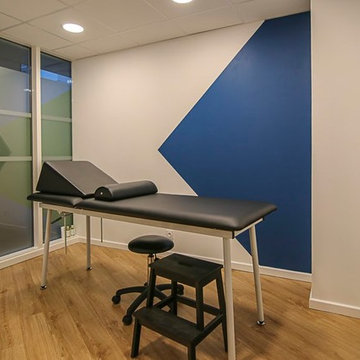
Nicolas Bougouin My Local Buziness
Großer Nordischer Kraftraum mit weißer Wandfarbe, Vinylboden und beigem Boden in Bordeaux
Großer Nordischer Kraftraum mit weißer Wandfarbe, Vinylboden und beigem Boden in Bordeaux

Mittelgroßer Kraftraum mit beiger Wandfarbe, Vinylboden und beigem Boden in Dallas
Fitnessraum mit Vinylboden Ideen und Design
5