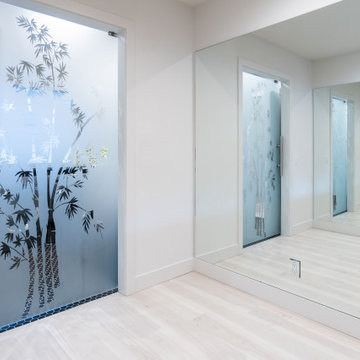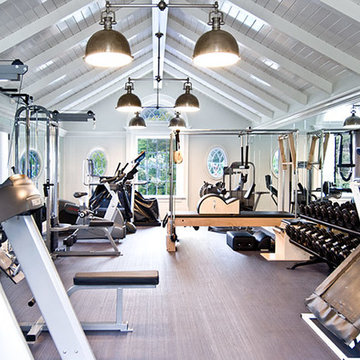Exklusive Weißer Fitnessraum Ideen und Design
Suche verfeinern:
Budget
Sortieren nach:Heute beliebt
1 – 20 von 130 Fotos
1 von 3
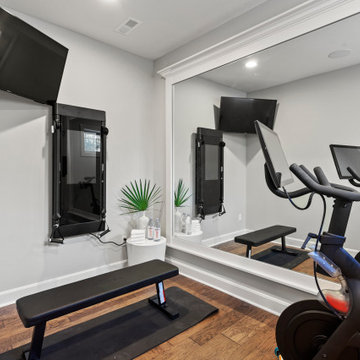
Großer Klassischer Fitnessraum mit grauer Wandfarbe, hellem Holzboden und braunem Boden in Kansas City

Großer Klassischer Kraftraum mit weißer Wandfarbe, Teppichboden und grauem Boden in Austin
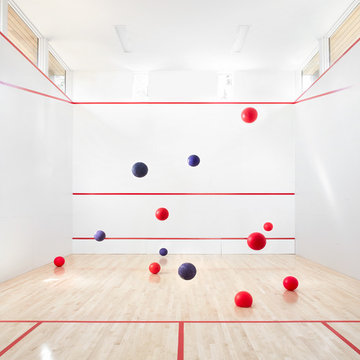
Photo: Lisa Petrole
Geräumiger Moderner Fitnessraum mit Indoor-Sportplatz, weißer Wandfarbe, Laminat und braunem Boden in San Francisco
Geräumiger Moderner Fitnessraum mit Indoor-Sportplatz, weißer Wandfarbe, Laminat und braunem Boden in San Francisco
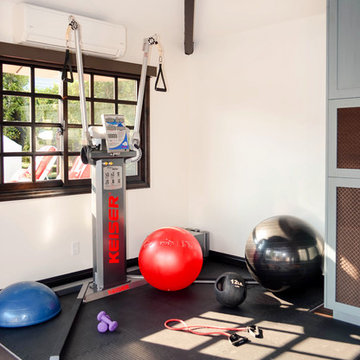
Having a home fitness studio eliminates any potential excuses of reasons why you can't exercise. For workaholics, like my clients, it saves them time in not having to commute to and from the gym, while allowing them to look out over their spectacular property, giving them a daily dose of gratitude.

Mittelgroßer Moderner Kraftraum mit weißer Wandfarbe, Linoleum und grauem Boden in Salt Lake City
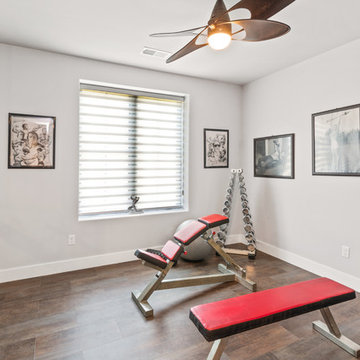
This home gym features floor to ceiling mirrors, a ballet bar and free weights. The ceiling fan adds an interest into an otherwise boring space.
Multifunktionaler, Mittelgroßer Landhausstil Fitnessraum mit weißer Wandfarbe, Vinylboden und braunem Boden in Cincinnati
Multifunktionaler, Mittelgroßer Landhausstil Fitnessraum mit weißer Wandfarbe, Vinylboden und braunem Boden in Cincinnati
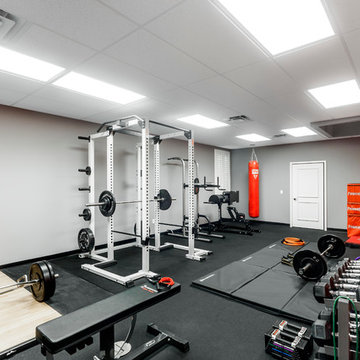
Home Gym with black rubber flooring, cool gray wall paint and rich red accents. 18' rope climbing area and boxing bag
Großer Moderner Kraftraum mit grauer Wandfarbe und schwarzem Boden in Orlando
Großer Moderner Kraftraum mit grauer Wandfarbe und schwarzem Boden in Orlando
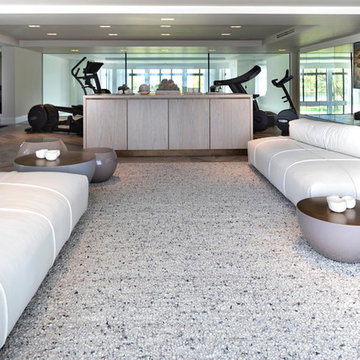
The stunning Home Gym / Fitness suite in this Llama Group & Janey Butler Interiors luxury home project. With stunning views over the pool below and gardens and lake outside, this totally air conditioned space is home to the most up to date Technogym equipment and stunning Janey Butler Interiors furniture style and design in the relax area of the suite with large leather chill out style sofa's and bespoke white wood and bronze cabinet that houses fridges for water and storage.All furniture is available through Janey Butler Interiors.
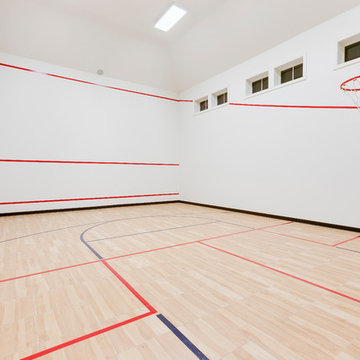
Landmark Photography - Jim Krueger
Geräumiger Klassischer Fitnessraum mit Indoor-Sportplatz, weißer Wandfarbe und Vinylboden in Minneapolis
Geräumiger Klassischer Fitnessraum mit Indoor-Sportplatz, weißer Wandfarbe und Vinylboden in Minneapolis
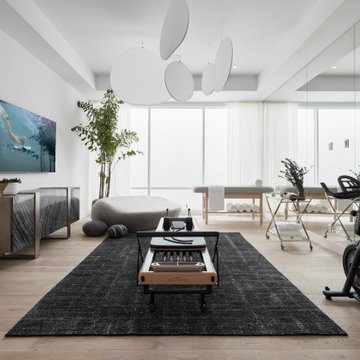
Breathtaking warm contemporary residence by Nicholson Companies has an expansive open floor plan with two levels accessed by an elevator and incredible views of the Pacific and Catalina Island sunsets.
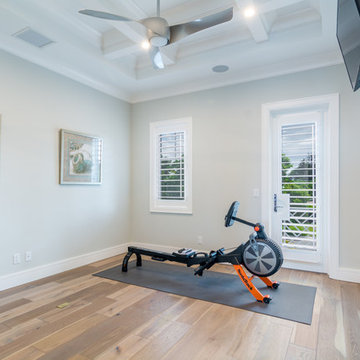
Anthony Guarascio, Wanderlust Photography
Großer Maritimer Fitnessraum in Miami
Großer Maritimer Fitnessraum in Miami

Großer Moderner Fitnessraum mit Indoor-Sportplatz, grauer Wandfarbe und hellem Holzboden in Chicago
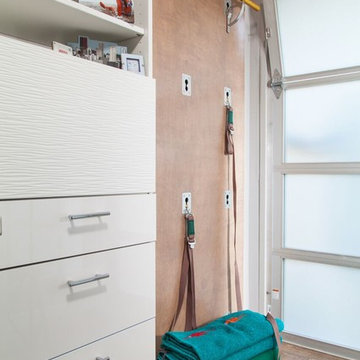
Using a corner of the clients office and Iyengar yoga wall was fashioned out of the way but easily accessible.
Kleiner Moderner Yogaraum mit brauner Wandfarbe und braunem Holzboden in Los Angeles
Kleiner Moderner Yogaraum mit brauner Wandfarbe und braunem Holzboden in Los Angeles

Striking and Sophisticated. This new residence offers the very best of contemporary design brought to life with the finest execution and attention to detail. Designed by notable Washington D.C architect. The 7,200 SQ FT main residence with separate guest house is set on 5+ acres of private property. Conveniently located in the Greenwich countryside and just minutes from the charming town of Armonk.
Enter the residence and step into a dramatic atrium Living Room with 22’ floor to ceiling windows, overlooking expansive grounds. At the heart of the house is a spacious gourmet kitchen featuring Italian made cabinetry with an ancillary catering kitchen. There are two master bedrooms, one at each end of the house and an additional three generously sized bedrooms each with en suite baths. There is a 1,200 sq ft. guest cottage to complete the compound.
A progressive sensibility merges with city sophistication in a pristine country setting. Truly special.
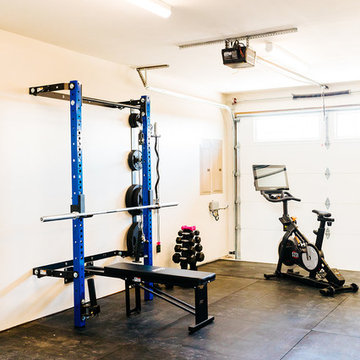
Snap Chic Photography
Multifunktionaler, Mittelgroßer Landhausstil Fitnessraum mit weißer Wandfarbe und schwarzem Boden in Austin
Multifunktionaler, Mittelgroßer Landhausstil Fitnessraum mit weißer Wandfarbe und schwarzem Boden in Austin
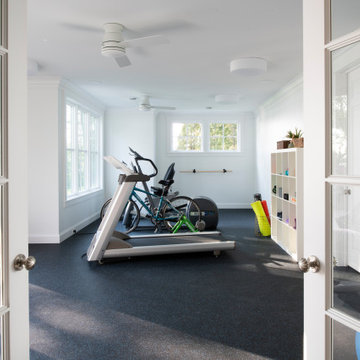
Builder: Michels Homes
Interior Design: Talla Skogmo Interior Design
Cabinetry Design: Megan at Michels Homes
Photography: Scott Amundson Photography
Multifunktionaler, Großer Maritimer Fitnessraum mit weißer Wandfarbe und buntem Boden in Minneapolis
Multifunktionaler, Großer Maritimer Fitnessraum mit weißer Wandfarbe und buntem Boden in Minneapolis
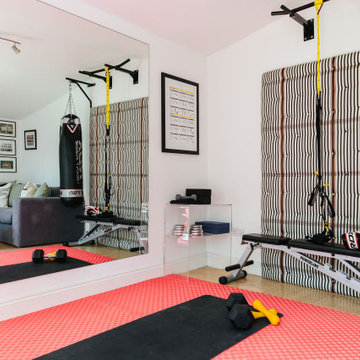
This sleek home gym is perfect for those who struggle to find the time to go to the gym downtown.
Multifunktionaler, Mittelgroßer Moderner Fitnessraum mit weißer Wandfarbe, Vinylboden und beigem Boden in London
Multifunktionaler, Mittelgroßer Moderner Fitnessraum mit weißer Wandfarbe, Vinylboden und beigem Boden in London
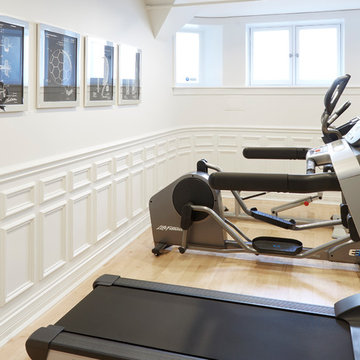
Workout in style with fully paneled wainscot walls and engineered maple floor. The floors are site finished natural color with 2 coats of Glitsa. Photo by Mike Kaskel. Interior design by Meg Caswell.
Exklusive Weißer Fitnessraum Ideen und Design
1
