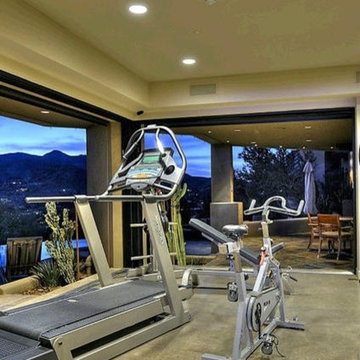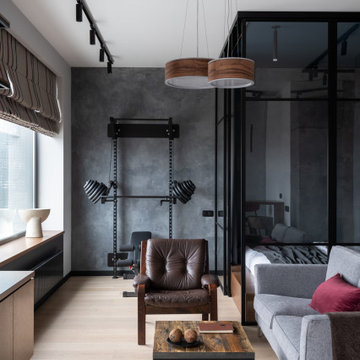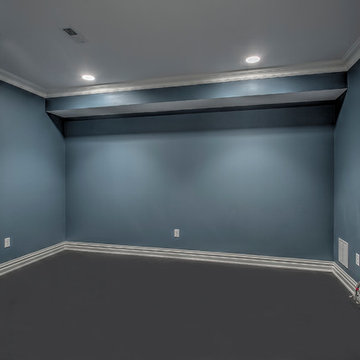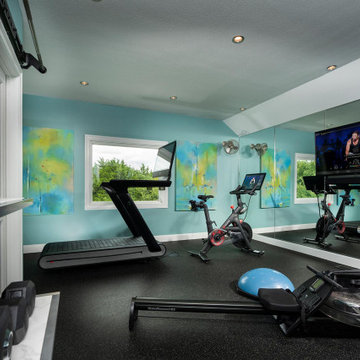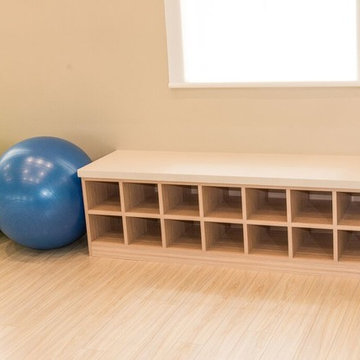Gehobene Fitnessraum Ideen und Design
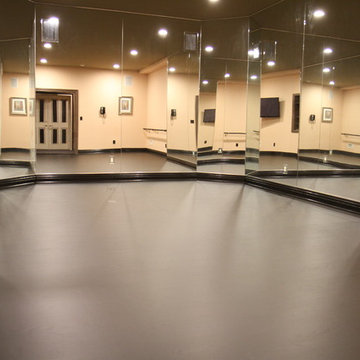
Ballet studio floor of 2 1/4 red oak natural with semigloss finish. I will refinish floor to be perfectly flat, and stain it black with a matt finish. Install Marley floor on Top.
Photo by M.Olowski
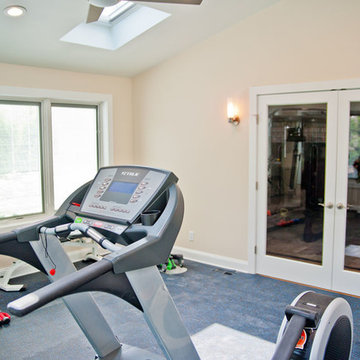
Exercise room with door access to the living room.
Multifunktionaler, Großer Moderner Fitnessraum mit weißer Wandfarbe und Betonboden in New York
Multifunktionaler, Großer Moderner Fitnessraum mit weißer Wandfarbe und Betonboden in New York
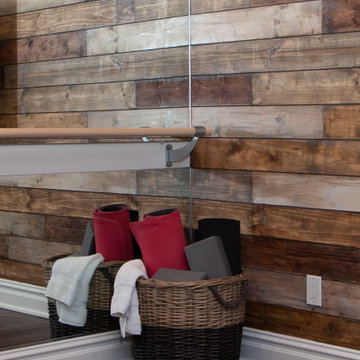
Home gym, with custom designed and built work from home desk.
Mittelgroßer Industrial Yogaraum mit grauer Wandfarbe, Laminat und braunem Boden in New York
Mittelgroßer Industrial Yogaraum mit grauer Wandfarbe, Laminat und braunem Boden in New York
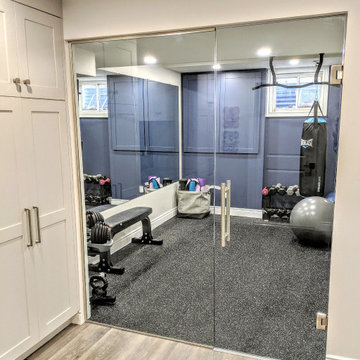
This fun work out area was incorporated into this basement renovation. The glass doors allows the light to filter through into the rest of the space.
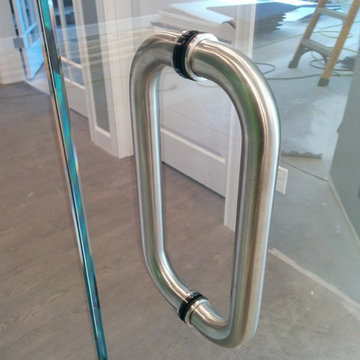
Stainless door pull handle in Starphire glass door and wall for basement home gym
Multifunktionaler, Mittelgroßer Moderner Fitnessraum mit bunten Wänden und schwarzem Boden in Portland
Multifunktionaler, Mittelgroßer Moderner Fitnessraum mit bunten Wänden und schwarzem Boden in Portland
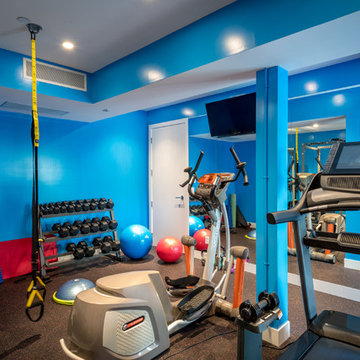
Photo: Ocean West Media.
Wallpaper:
Paint: Benjamin Moore or
equivalent.
Color: 2066-40– Rocky
Mountain Sky blue
Carpet: Floor Tile Gator Zip Tile Color: Red Speckle
Fabrics:
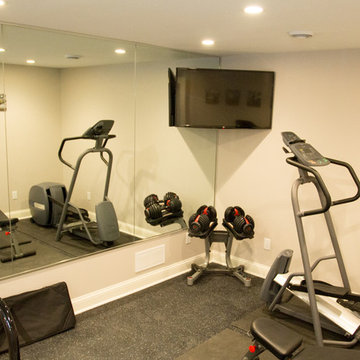
The 900 square foot addition included a workout room for the family.
Mittelgroßer Klassischer Fitnessraum mit beiger Wandfarbe in Milwaukee
Mittelgroßer Klassischer Fitnessraum mit beiger Wandfarbe in Milwaukee
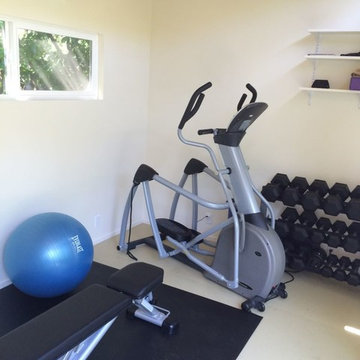
This 10' by 12' backyard fitness studio allows its owners to skip the gym commute and work out at their convenience.
Mittelgroßer Moderner Fitnessraum in Sacramento
Mittelgroßer Moderner Fitnessraum in Sacramento
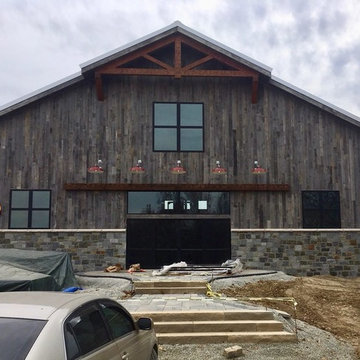
Grandpa Transforms Old Family Barn Into A Serious SNAPSPORTS® Multi-Sports Gym for his Grandchildren aka 'Crazy Critters'.
Talk about a cool grandpa! He wanted to create a space when grandchildren come over to play all of their favorite sports. On the One Court, they can Safely Play basketball, Volleyball, Tennis, pickleball, futsal, inline hockey and more. That is one way to get the whole family to spend more time together :)
This 65'x120' court features the multi-patented DuraCourt flooring, multi-game lines and a custom Crazy Critters family logo
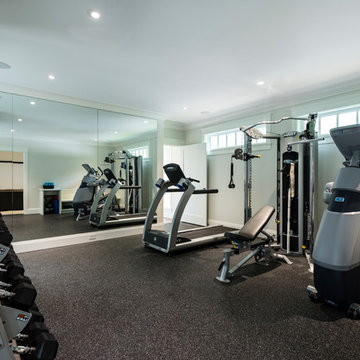
Multifunktionaler, Großer Klassischer Fitnessraum mit weißer Wandfarbe und grauem Boden in Vancouver
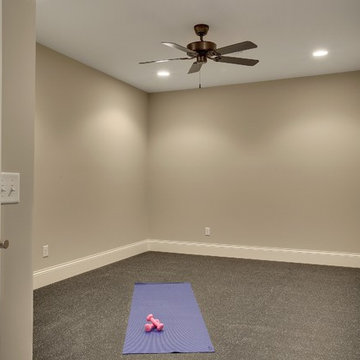
Dedicated work out room for yoga, pilates, aerobics or weightlifting.
Photography by Spacecrafting
Multifunktionaler, Großer Klassischer Fitnessraum mit grauer Wandfarbe und grauem Boden in Minneapolis
Multifunktionaler, Großer Klassischer Fitnessraum mit grauer Wandfarbe und grauem Boden in Minneapolis
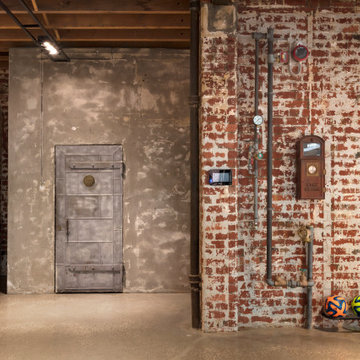
This expansive home gym celebrates the historic elements of the original building. The fire alarm, fire service pipework and even the old strongroom doors are retained. The brickwork was carefull stripped to a point where both the original bricks and their painted history was visible.
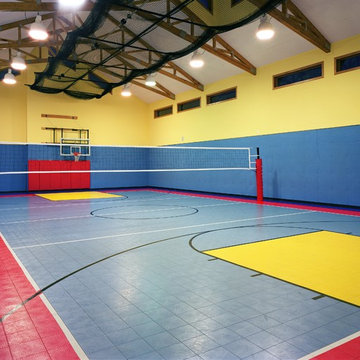
Großer Klassischer Fitnessraum mit Indoor-Sportplatz und gelber Wandfarbe in Sonstige
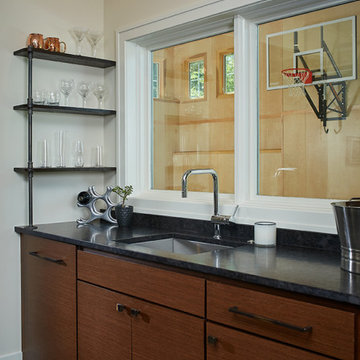
The Holloway blends the recent revival of mid-century aesthetics with the timelessness of a country farmhouse. Each façade features playfully arranged windows tucked under steeply pitched gables. Natural wood lapped siding emphasizes this homes more modern elements, while classic white board & batten covers the core of this house. A rustic stone water table wraps around the base and contours down into the rear view-out terrace.
Inside, a wide hallway connects the foyer to the den and living spaces through smooth case-less openings. Featuring a grey stone fireplace, tall windows, and vaulted wood ceiling, the living room bridges between the kitchen and den. The kitchen picks up some mid-century through the use of flat-faced upper and lower cabinets with chrome pulls. Richly toned wood chairs and table cap off the dining room, which is surrounded by windows on three sides. The grand staircase, to the left, is viewable from the outside through a set of giant casement windows on the upper landing. A spacious master suite is situated off of this upper landing. Featuring separate closets, a tiled bath with tub and shower, this suite has a perfect view out to the rear yard through the bedroom's rear windows. All the way upstairs, and to the right of the staircase, is four separate bedrooms. Downstairs, under the master suite, is a gymnasium. This gymnasium is connected to the outdoors through an overhead door and is perfect for athletic activities or storing a boat during cold months. The lower level also features a living room with a view out windows and a private guest suite.
Architect: Visbeen Architects
Photographer: Ashley Avila Photography
Builder: AVB Inc.
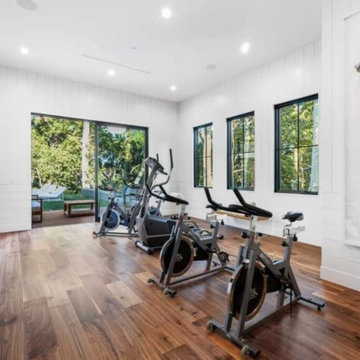
Multifunktionaler, Mittelgroßer Moderner Fitnessraum mit weißer Wandfarbe, dunklem Holzboden und braunem Boden
Gehobene Fitnessraum Ideen und Design
36
