Gehobene Fitnessraum Ideen und Design
Suche verfeinern:
Budget
Sortieren nach:Heute beliebt
1421 – 1440 von 1.704 Fotos
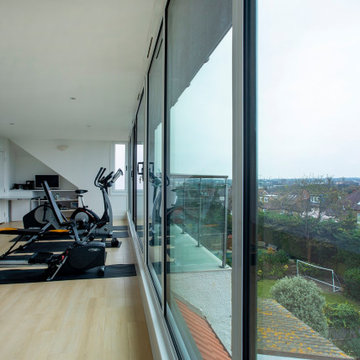
This Loft Conversion in South West London is located at the top of a hill, commanding such a prominent location offers breathtaking, uninterrupted views. To take full advantage of the view the client and designer decided to use floor to ceiling windows across the full width of the dormer to provide panoramic views out. Sliding doors then open onto a balcony to further enjoy the views of the skyline in the distance. The clients have chosen to make the space a home gym and we can see why!
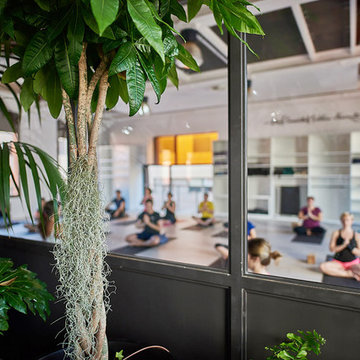
Sala de yoga
Großer Industrial Yogaraum mit weißer Wandfarbe, hellem Holzboden und grauem Boden in Sonstige
Großer Industrial Yogaraum mit weißer Wandfarbe, hellem Holzboden und grauem Boden in Sonstige
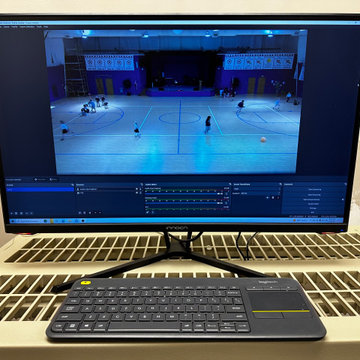
Replacement of an surround sound system at private school in Cumming, GA
Purpose of job was to replace aging equipment to
support Drama, Musical Performances, Sports, Chapel, Graduation, and other School Events
• Virtual Mixer to control inputs and outputs via mobile device located at various locations within the facility • Expandability for video and other audio components
• Ease of use to support continual changes in users
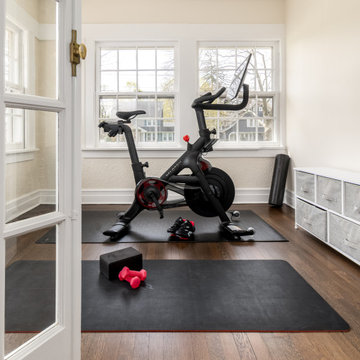
A complete home remodel, our #AJMBLifeInTheSuburbs project is the perfect Westfield, NJ story of keeping the charm in town. Our homeowners had a vision to blend their updated and current style with the original character that was within their home. Think dark wood millwork, original stained glass windows, and quirky little spaces. The end result is the perfect blend of historical Westfield charm paired with today's modern style.
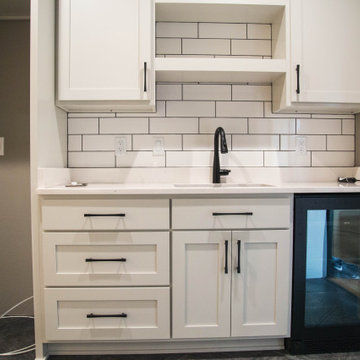
The carriage house features a wet bar with beverage fridge and spacefor a full size refrigerator.
Großer Klassischer Fitnessraum mit Indoor-Sportplatz, beiger Wandfarbe, Teppichboden und grauem Boden in Indianapolis
Großer Klassischer Fitnessraum mit Indoor-Sportplatz, beiger Wandfarbe, Teppichboden und grauem Boden in Indianapolis
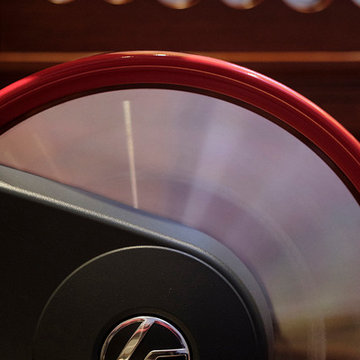
Servizio foto-video per il lancio del ketch di 56 metri Aquarius, di Royal Huisman
Maritimer Fitnessraum in Palma de Mallorca
Maritimer Fitnessraum in Palma de Mallorca
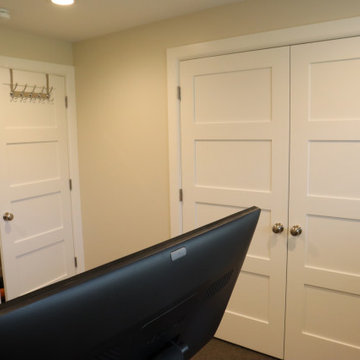
Exercise room has a closet for storage and has equipment for a workout room.
Mittelgroßer Klassischer Fitnessraum mit beiger Wandfarbe, Teppichboden und braunem Boden in Salt Lake City
Mittelgroßer Klassischer Fitnessraum mit beiger Wandfarbe, Teppichboden und braunem Boden in Salt Lake City
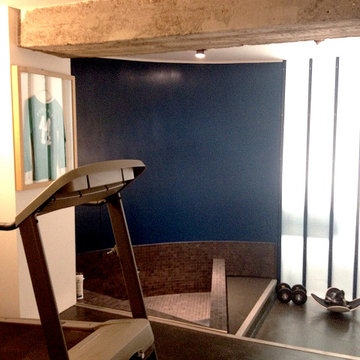
Multifunktionaler, Geräumiger Moderner Fitnessraum mit blauer Wandfarbe, Betonboden und grauem Boden in Rom
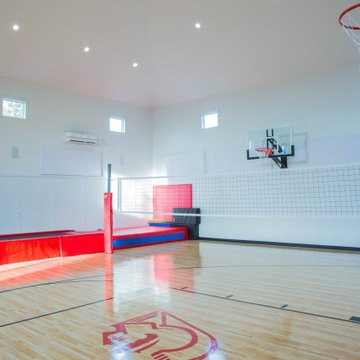
This sports court has been customized to showcase just where the families loyalties lie.
Großer Klassischer Fitnessraum mit Indoor-Sportplatz, weißer Wandfarbe, braunem Boden und gewölbter Decke in Indianapolis
Großer Klassischer Fitnessraum mit Indoor-Sportplatz, weißer Wandfarbe, braunem Boden und gewölbter Decke in Indianapolis
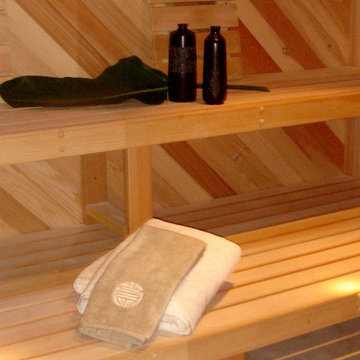
Suana Room
Mittelgroßer Klassischer Fitnessraum mit beiger Wandfarbe und beigem Boden in Orange County
Mittelgroßer Klassischer Fitnessraum mit beiger Wandfarbe und beigem Boden in Orange County
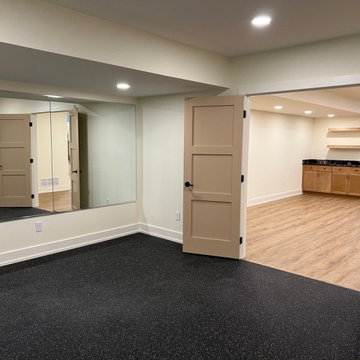
Multifunktionaler, Großer Stilmix Fitnessraum mit schwarzer Wandfarbe, Linoleum und schwarzem Boden in Kolumbus
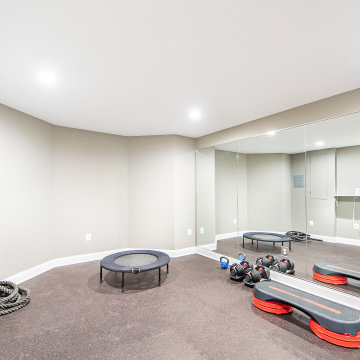
Wall mirrors can make small home gym spaces feel much larger. Plus, they help you check for proper form while exercising.
Multifunktionaler, Mittelgroßer Klassischer Fitnessraum mit Teppichboden, beiger Wandfarbe und braunem Boden in Washington, D.C.
Multifunktionaler, Mittelgroßer Klassischer Fitnessraum mit Teppichboden, beiger Wandfarbe und braunem Boden in Washington, D.C.
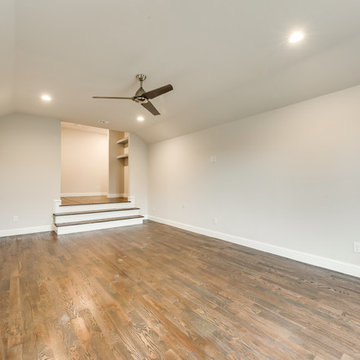
Multifunktionaler, Großer Klassischer Fitnessraum mit grauer Wandfarbe, braunem Holzboden und braunem Boden in Dallas
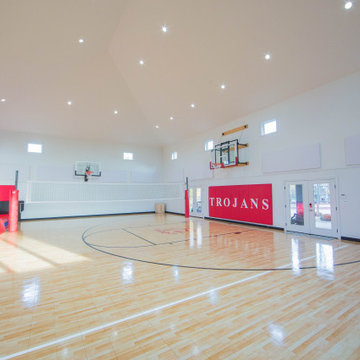
Trojan pride shines through!
Großer Klassischer Fitnessraum mit Indoor-Sportplatz, weißer Wandfarbe, braunem Boden und gewölbter Decke in Indianapolis
Großer Klassischer Fitnessraum mit Indoor-Sportplatz, weißer Wandfarbe, braunem Boden und gewölbter Decke in Indianapolis
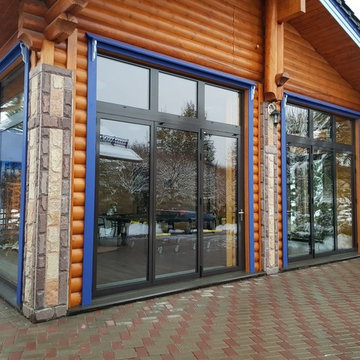
Складные теплоизолированные фасадные системы SL81 SOLARLUX.
Проектирование, поставка, монтаж - Геометрия Пространства МСК
Klassischer Fitnessraum in Moskau
Klassischer Fitnessraum in Moskau
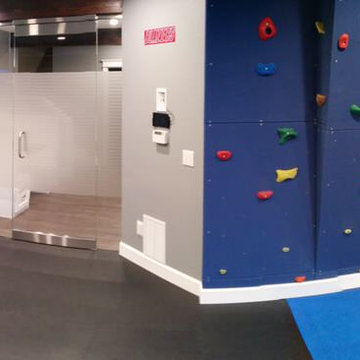
Panorama photo of basement home gym with climbing wall, treadmill and TV, weight machine and free weights, foam tile floor
Multifunktionaler, Mittelgroßer Moderner Fitnessraum mit bunten Wänden und schwarzem Boden in Portland
Multifunktionaler, Mittelgroßer Moderner Fitnessraum mit bunten Wänden und schwarzem Boden in Portland
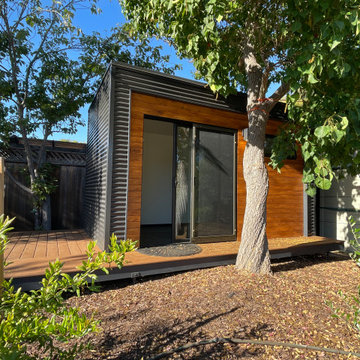
It's more than a shed, it's a lifestyle.
Your private, pre-fabricated, backyard office, art studio, and more.
Key Features:
-120 sqft of exterior wall (8' x 14' nominal size).
-97 sqft net interior space inside.
-Prefabricated panel system.
-Concrete foundation.
-Insulated walls, floor and roof.
-Outlets and lights installed.
-Corrugated metal exterior walls.
-Cedar board ventilated facade.
-Customizable deck.
Included in our base option:
-Premium black aluminum 72" wide sliding door.
-Premium black aluminum top window.
-Red cedar ventilated facade and soffit.
-Corrugated metal exterior walls.
-Sheetrock walls and ceiling inside, painted white.
-Premium vinyl flooring inside.
-Two outlets and two can ceiling lights inside.
-Exterior surface light next to the door.
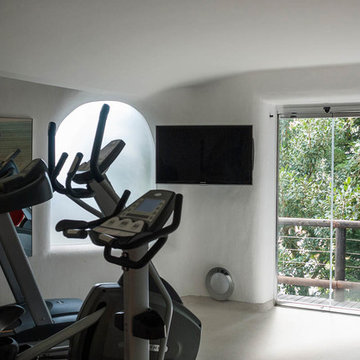
Jon-Erik Munro
Multifunktionaler, Großer Moderner Fitnessraum mit weißer Wandfarbe und Betonboden in Sonstige
Multifunktionaler, Großer Moderner Fitnessraum mit weißer Wandfarbe und Betonboden in Sonstige
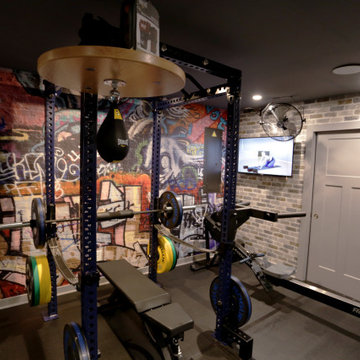
This lower level space was inspired by Film director, write producer, Quentin Tarantino. Starting with the acoustical panels disguised as posters, with films by Tarantino himself. We included a sepia color tone over the original poster art and used this as a color palate them for the entire common area of this lower level. New premium textured carpeting covers most of the floor, and on the ceiling, we added LED lighting, Madagascar ebony beams, and a two-tone ceiling paint by Sherwin Williams. The media stand houses most of the AV equipment and the remaining is integrated into the walls using architectural speakers to comprise this 7.1.4 Dolby Atmos Setup. We included this custom sectional with performance velvet fabric, as well as a new table and leather chairs for family game night. The XL metal prints near the new regulation pool table creates an irresistible ambiance, also to the neighboring reclaimed wood dart board area. The bathroom design include new marble tile flooring and a premium frameless shower glass. The luxury chevron wallpaper gives this space a kiss of sophistication. Finalizing this lounge we included a gym with rubber flooring, fitness rack, row machine as well as custom mural which infuses visual fuel to the owner’s workout. The Everlast speedbag is positioned in the perfect place for those late night or early morning cardio workouts. Lastly, we included Polk Audio architectural ceiling speakers meshed with an SVS micros 3000, 800-Watt subwoofer.
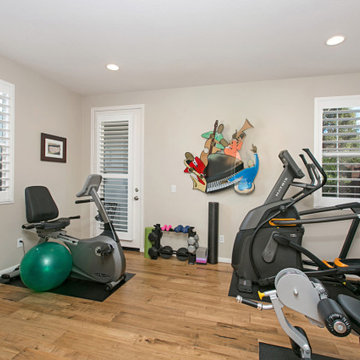
This home in Encinitas was in need of a refresh to bring the Ocean into this family near the beach. The kitchen had a complete remodel with new cabinets, glass, sinks, faucets, custom blue color to match our clients favorite colors of the sea, and so much more. We custom made the design on the cabinets and wrapped the island and gave it a pop of color. The dining room had a custom large buffet with teak tile laced into the current hardwood floor. Every room was remodeled and the clients even have custom GR Studio furniture, (the Dorian Swivel Chair and the Warren 3 Piece Sofa). These pieces were brand new introduced in 2019 and this home on the beach was the first to have them. It was a pleasure designing this home with this family from custom window treatments, furniture, flooring, gym, kids play room, and even the outside where we introduced our new custom GR Studio outdoor coverings. This house is now a home for this artistic family. To see the full set of pictures you can view in the Gallery under Encinitas Ocean Remodel.
Gehobene Fitnessraum Ideen und Design
72