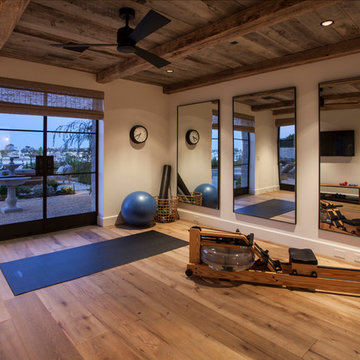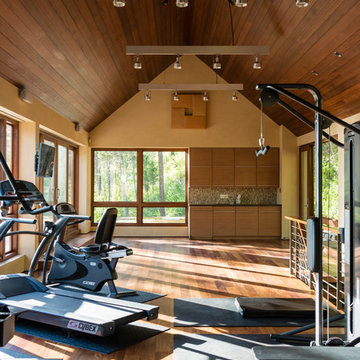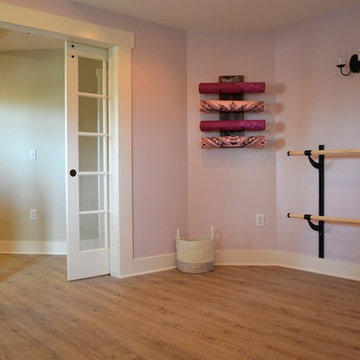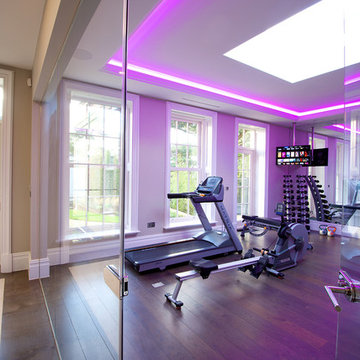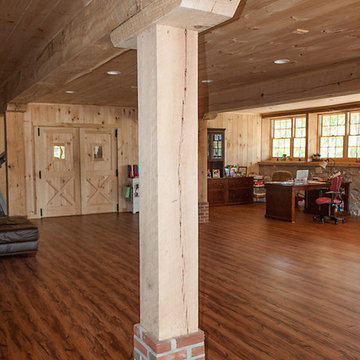Brauner Fitnessraum mit braunem Holzboden Ideen und Design
Suche verfeinern:
Budget
Sortieren nach:Heute beliebt
1 – 20 von 212 Fotos
1 von 3
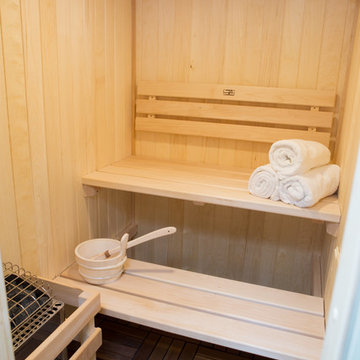
Karen and Chad of Tower Lakes, IL were tired of their unfinished basement functioning as nothing more than a storage area and depressing gym. They wanted to increase the livable square footage of their home with a cohesive finished basement design, while incorporating space for the kids and adults to hang out.
“We wanted to make sure that upon renovating the basement, that we can have a place where we can spend time and watch movies, but also entertain and showcase the wine collection that we have,” Karen said.
After a long search comparing many different remodeling companies, Karen and Chad found Advance Design Studio. They were drawn towards the unique “Common Sense Remodeling” process that simplifies the renovation experience into predictable steps focused on customer satisfaction.
“There are so many other design/build companies, who may not have transparency, or a focused process in mind and I think that is what separated Advance Design Studio from the rest,” Karen said.
Karen loved how designer Claudia Pop was able to take very high-level concepts, “non-negotiable items” and implement them in the initial 3D drawings. Claudia and Project Manager DJ Yurik kept the couple in constant communication through the project. “Claudia was very receptive to the ideas we had, but she was also very good at infusing her own points and thoughts, she was very responsive, and we had an open line of communication,” Karen said.
A very important part of the basement renovation for the couple was the home gym and sauna. The “high-end hotel” look and feel of the openly blended work out area is both highly functional and beautiful to look at. The home sauna gives them a place to relax after a long day of work or a tough workout. “The gym was a very important feature for us,” Karen said. “And I think (Advance Design) did a very great job in not only making the gym a functional area, but also an aesthetic point in our basement”.
An extremely unique wow-factor in this basement is the walk in glass wine cellar that elegantly displays Karen and Chad’s extensive wine collection. Immediate access to the stunning wet bar accompanies the wine cellar to make this basement a popular spot for friends and family.
The custom-built wine bar brings together two natural elements; Calacatta Vicenza Quartz and thick distressed Black Walnut. Sophisticated yet warm Graphite Dura Supreme cabinetry provides contrast to the soft beige walls and the Calacatta Gold backsplash. An undermount sink across from the bar in a matching Calacatta Vicenza Quartz countertop adds functionality and convenience to the bar, while identical distressed walnut floating shelves add an interesting design element and increased storage. Rich true brown Rustic Oak hardwood floors soften and warm the space drawing all the areas together.
Across from the bar is a comfortable living area perfect for the family to sit down at a watch a movie. A full bath completes this finished basement with a spacious walk-in shower, Cocoa Brown Dura Supreme vanity with Calacatta Vicenza Quartz countertop, a crisp white sink and a stainless-steel Voss faucet.
Advance Design’s Common Sense process gives clients the opportunity to walk through the basement renovation process one step at a time, in a completely predictable and controlled environment. “Everything was designed and built exactly how we envisioned it, and we are really enjoying it to it’s full potential,” Karen said.
Constantly striving for customer satisfaction, Advance Design’s success is heavily reliant upon happy clients referring their friends and family. “We definitely will and have recommended Advance Design Studio to friends who are looking to embark on a remodeling project small or large,” Karen exclaimed at the completion of her project.

Multifunktionaler, Mittelgroßer Klassischer Fitnessraum mit beiger Wandfarbe und braunem Holzboden in Tampa
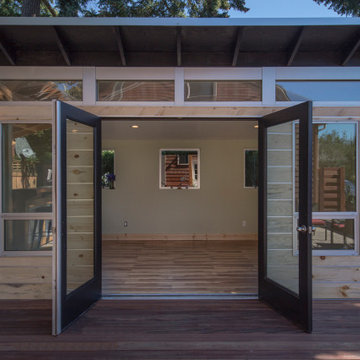
Mittelgroßer Mid-Century Yogaraum mit weißer Wandfarbe, braunem Holzboden und braunem Boden in Portland

In September of 2015, Boston magazine opened its eleventh Design Home project at Turner Hill, a residential, luxury golf community in Ipswich, MA. The featured unit is a three story residence with an eclectic, sophisticated style. Situated just miles from the ocean, this idyllic residence has top of the line appliances, exquisite millwork, and lush furnishings.
Landry & Arcari Rugs and Carpeting consulted with lead designer Chelsi Christensen and provided over a dozen rugs for this project. For more information about the Design Home, please visit:
http://www.bostonmagazine.com/designhome2015/
Designer: Chelsi Christensen, Design East Interiors,
Photographer: Michael J. Lee
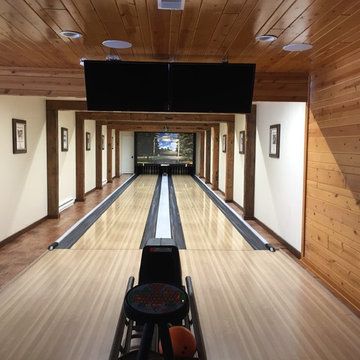
Multifunktionaler, Mittelgroßer Rustikaler Fitnessraum mit brauner Wandfarbe, braunem Holzboden und braunem Boden in Sonstige
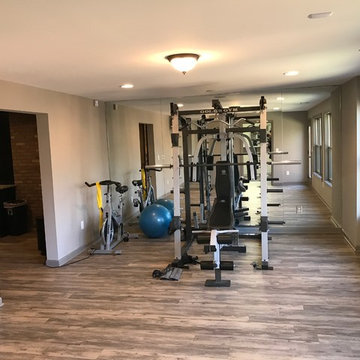
Mittelgroßer Klassischer Kraftraum mit weißer Wandfarbe und braunem Holzboden in Atlanta
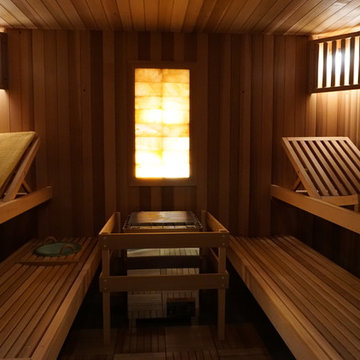
Have the salt air of the sea without going to the beach! We can custom build your sauna with a salt wall using real blocks of salt. The steam releases the salt into the air to give a revitalizing breath to open up the lungs and further relax the body. This type of design is recommended for those with allergy issues. Featured in this photo are also our adjustable Serenity benches that act like recliners. The lower benches are curved. The floors have cedar tiles. We can design any of our traditional saunas to include any of the features pictured here.
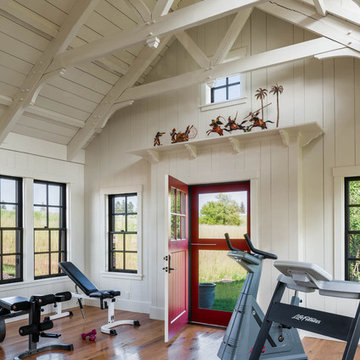
Landhaus Fitnessraum mit weißer Wandfarbe und braunem Holzboden in Philadelphia
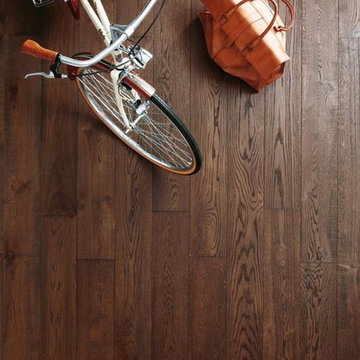
Multifunktionaler Moderner Fitnessraum mit braunem Holzboden in New York
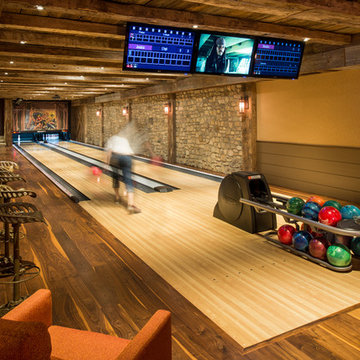
Photographer: Angle Eye Photography
Interior Designer: Callaghan Interior Design
Großer Rustikaler Fitnessraum mit braunem Holzboden in Philadelphia
Großer Rustikaler Fitnessraum mit braunem Holzboden in Philadelphia
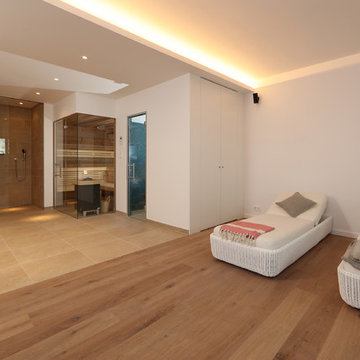
Großer Moderner Fitnessraum mit weißer Wandfarbe und braunem Holzboden in Sonstige
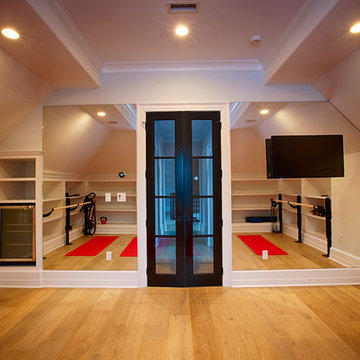
Mittelgroßer Klassischer Yogaraum mit beiger Wandfarbe, braunem Holzboden und braunem Boden in New York
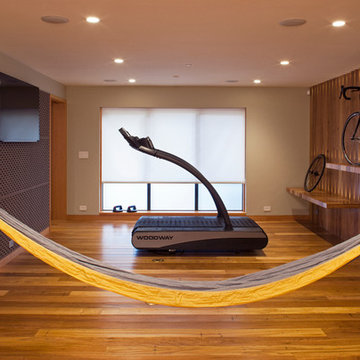
Photo by Langdon Clay
Multifunktionaler, Mittelgroßer Moderner Fitnessraum mit brauner Wandfarbe, braunem Holzboden und braunem Boden in San Francisco
Multifunktionaler, Mittelgroßer Moderner Fitnessraum mit brauner Wandfarbe, braunem Holzboden und braunem Boden in San Francisco
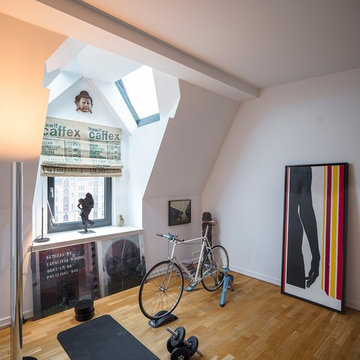
Multifunktionaler, Kleiner Moderner Fitnessraum mit weißer Wandfarbe, braunem Holzboden und braunem Boden in Hamburg

Gianluca Grassano Vittorio Sezzella
Multifunktionaler, Großer Moderner Fitnessraum mit grauer Wandfarbe, braunem Holzboden und grauem Boden in Sonstige
Multifunktionaler, Großer Moderner Fitnessraum mit grauer Wandfarbe, braunem Holzboden und grauem Boden in Sonstige
Brauner Fitnessraum mit braunem Holzboden Ideen und Design
1
