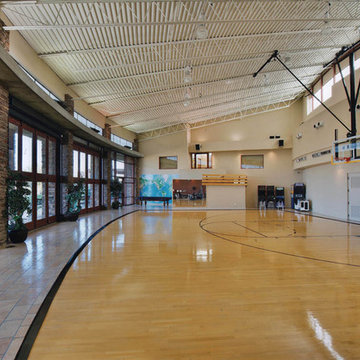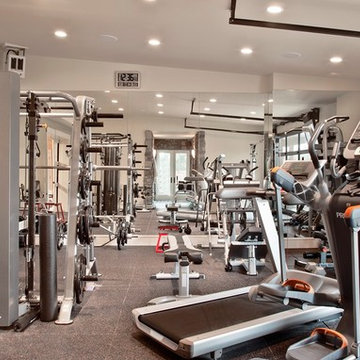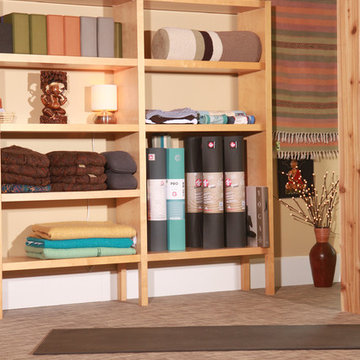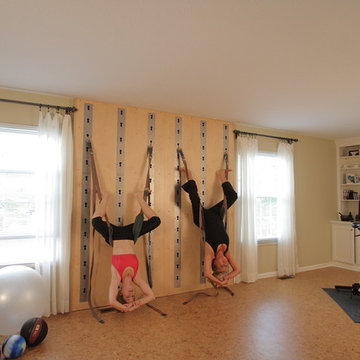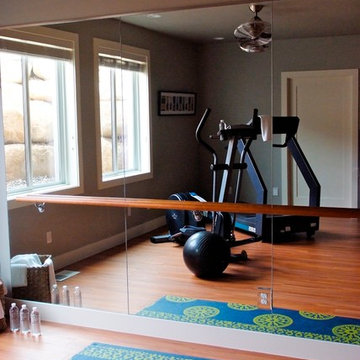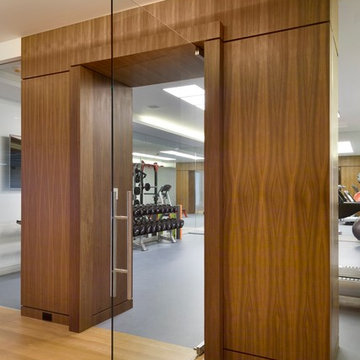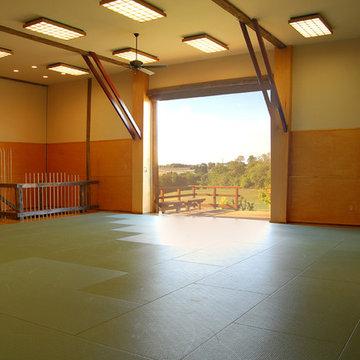Brauner Fitnessraum Ideen und Design
Suche verfeinern:
Budget
Sortieren nach:Heute beliebt
341 – 360 von 7.042 Fotos
1 von 2
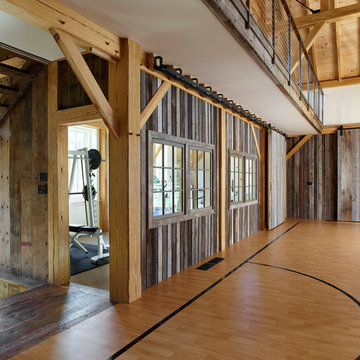
Jeffrey Totaro
Pinemar, Inc.- Philadelphia General Contractor & Home Builder.
Landhaus Fitnessraum in Philadelphia
Landhaus Fitnessraum in Philadelphia
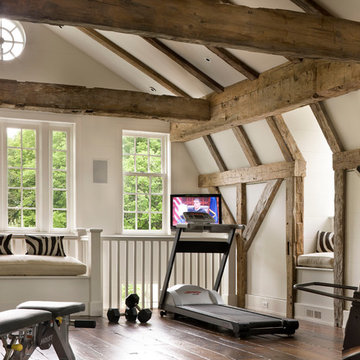
Durston Saylor
Multifunktionaler, Großer Klassischer Fitnessraum mit weißer Wandfarbe und dunklem Holzboden in New York
Multifunktionaler, Großer Klassischer Fitnessraum mit weißer Wandfarbe und dunklem Holzboden in New York
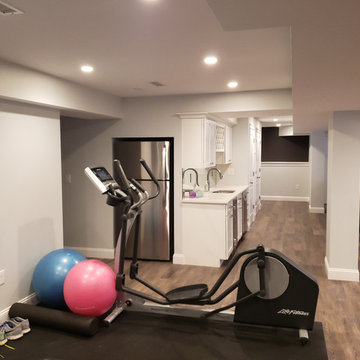
This is another photo from a different angle as I'm standing in the workout area.
Kleiner Klassischer Fitnessraum mit grauer Wandfarbe, Vinylboden und schwarzem Boden in Boston
Kleiner Klassischer Fitnessraum mit grauer Wandfarbe, Vinylboden und schwarzem Boden in Boston
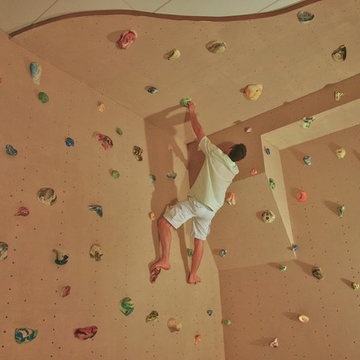
We are a full service, residential design/build company specializing in large remodels and whole house renovations. Our way of doing business is dynamic, interactive and fully transparent. It's your house, and it's your money. Recognition of this fact is seen in every facet of our business because we respect our clients enough to be honest about the numbers. In exchange, they trust us to do the right thing. Pretty simple when you think about it.
URL
http://www.kuhldesignbuild.com

Klassischer Fitnessraum mit gelber Wandfarbe, dunklem Holzboden und schwarzem Boden in Los Angeles
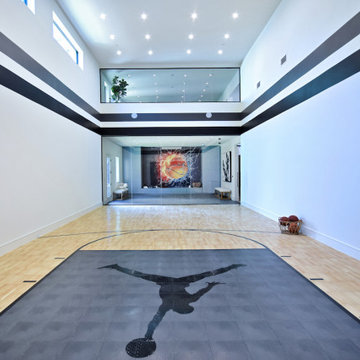
The Rancho Estate provides a level of luxury that sets it apart from any residence in Los Angeles, breaking the record for the most expensive home ever sold in the Encino area. The Eden Group worked with the client to achieve all their development goals by providing integrated design and engineering services which developed concurrently achieving project milestones while staying within the construction budget. Our residential design team used modern aesthetics which entailed of design elements tailored to provide spacious and unparalleled views of the San Fernando Valley. Attracting a dream buyer is the most important aspect in the eyes of any real estate developer and that is why we chose two words to describe the amenities we incorporated into the design: Vast & Spectacular. The estate allows you to swim with infinite views, get your work out on at the indoor gym, shoot hoops with your friends in the indoor basketball court, go for a round of bowling with your child, chomp on popcorn in your theater, get a massage after the steam room at your private spa, putt a couple hole-in-ones, and if you get bored you can always choose to go for a ride from the collection inside your 16-car garage. Majestic high ceilings mixed wide span openings created a challenge for our engineers given the strict rules in the Baseline Hillside Ordinance and the California Building Code. Our structural engineers prepared innovative design plans which entailed of 150 deep pile foundations mixed with steel and laminated timber framing members. We also used permanent shoring techniques to reduce construction cost by eliminating the need for temporary shoring plans for both the structure foundation and on-site retaining walls. Given that California has some of the strictest stormwater management requirements and the total amount of non-permeable areas on this project, the client was required to construct a 35,000-gallon rain harvesting tank per the Low Impact Development Plan Best Management Practice (BMP’s) standards. Our specialized drainage design team captured all on-site stormwater through trench drains, area drains, and downspouts which routed water to a mechanical sump pump that connected to the storage tank for irrigation use later. Innovative design engineering techniques used on this project allowed for increased safety and sustainability making the Rancho Estate a masterpiece of contemporary construction.
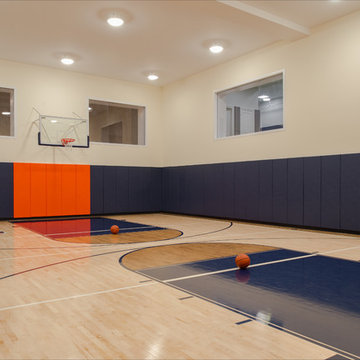
Geräumiger Fitnessraum mit Indoor-Sportplatz, beiger Wandfarbe, hellem Holzboden und beigem Boden in New York
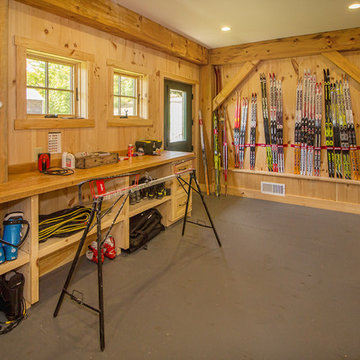
Custom ski tuning area with built-in shelves.
Multifunktionaler, Mittelgroßer Rustikaler Fitnessraum mit brauner Wandfarbe und grauem Boden in Sonstige
Multifunktionaler, Mittelgroßer Rustikaler Fitnessraum mit brauner Wandfarbe und grauem Boden in Sonstige
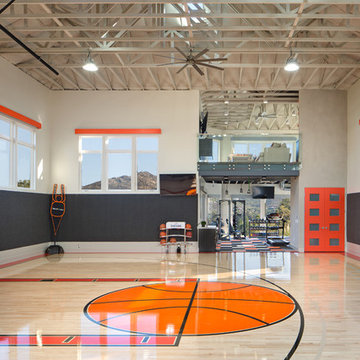
Jim Brady
Großer Moderner Fitnessraum mit Indoor-Sportplatz, bunten Wänden und hellem Holzboden in San Diego
Großer Moderner Fitnessraum mit Indoor-Sportplatz, bunten Wänden und hellem Holzboden in San Diego
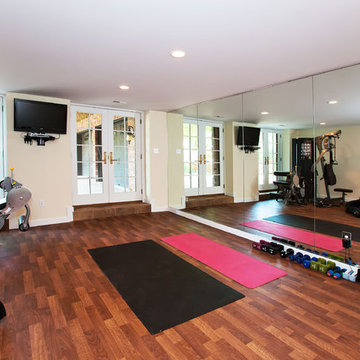
An old two car garage was actually turned into a workout room featuring vinyl soft step flooring and Marvin french doors to let the light shine in!
Moderner Fitnessraum mit braunem Boden in St. Louis
Moderner Fitnessraum mit braunem Boden in St. Louis
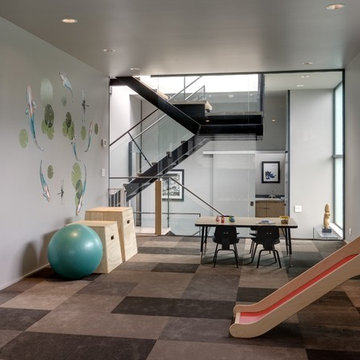
New 4 bedroom home construction artfully designed by E. Cobb Architects for a lively young family maximizes a corner street-to-street lot, providing a seamless indoor/outdoor living experience. A custom steel and glass central stairwell unifies the space and leads to a roof top deck leveraging a view of Lake Washington.
©2012 Steve Keating Photography
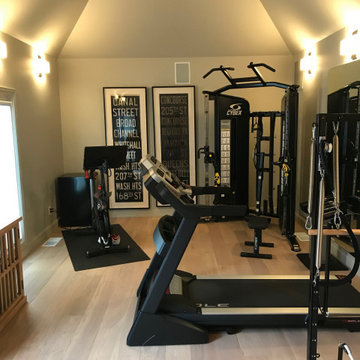
These custom floors are oil rubbed.
Mittelgroßer Moderner Fitnessraum in San Francisco
Mittelgroßer Moderner Fitnessraum in San Francisco
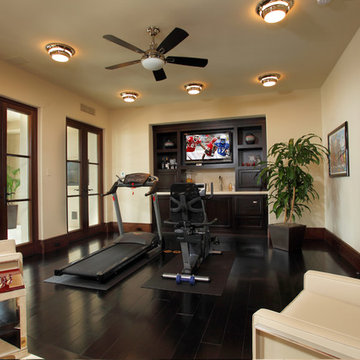
Multifunktionaler, Mittelgroßer Klassischer Fitnessraum mit beiger Wandfarbe und dunklem Holzboden in Orange County
Brauner Fitnessraum Ideen und Design
18
