Brauner Fitnessraum mit grauer Wandfarbe Ideen und Design
Suche verfeinern:
Budget
Sortieren nach:Heute beliebt
1 – 20 von 250 Fotos

Rachael Ormond
Klassischer Fitnessraum mit grauer Wandfarbe und grauem Boden in Nashville
Klassischer Fitnessraum mit grauer Wandfarbe und grauem Boden in Nashville

©Finished Basement Company
Großer Klassischer Fitnessraum mit Kletterwand, grauer Wandfarbe und beigem Boden in Denver
Großer Klassischer Fitnessraum mit Kletterwand, grauer Wandfarbe und beigem Boden in Denver
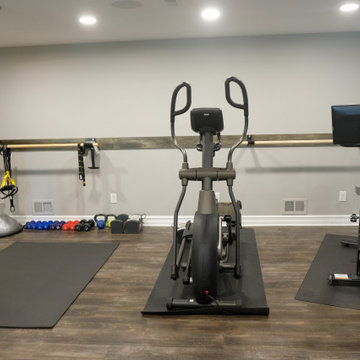
Multifunktionaler, Kleiner Moderner Fitnessraum mit grauer Wandfarbe, dunklem Holzboden und braunem Boden in Detroit

In the exercise/weight room, we installed a reclaimed maple gym floor. As you can see from the picture below, we used the original basketball paint lines from the original court. We installed two, custom murals from photos of the client’s college alma mater. Both the weight room and the gym floor were wrapped in a tempered glass boundary to provide an open feel to the space.
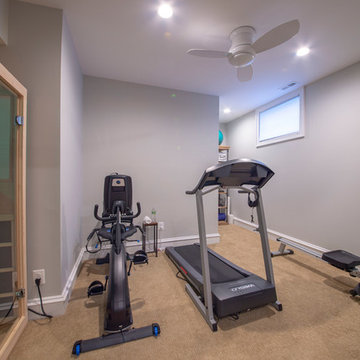
Multifunktionaler, Großer Klassischer Fitnessraum mit grauer Wandfarbe, Teppichboden und braunem Boden in Washington, D.C.
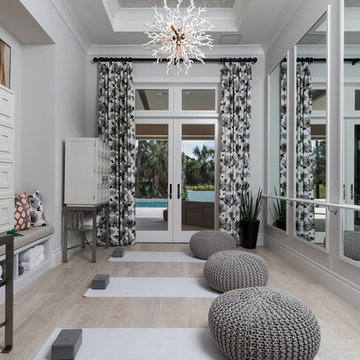
Professional photography by South Florida Design
Mittelgroßer Mediterraner Yogaraum mit grauer Wandfarbe, hellem Holzboden und beigem Boden in Sonstige
Mittelgroßer Mediterraner Yogaraum mit grauer Wandfarbe, hellem Holzboden und beigem Boden in Sonstige
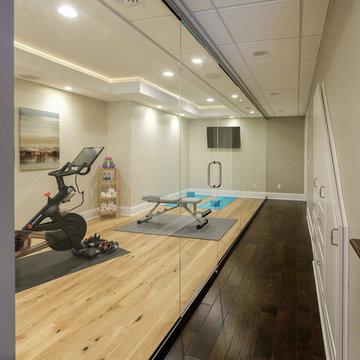
Colleen Gahry-Robb, Interior Designer / Ethan Allen, Auburn Hills, MI
Moderner Yogaraum mit grauer Wandfarbe, hellem Holzboden und beigem Boden in Detroit
Moderner Yogaraum mit grauer Wandfarbe, hellem Holzboden und beigem Boden in Detroit

Großer Moderner Fitnessraum mit grauer Wandfarbe, Teppichboden und schwarzem Boden in Los Angeles
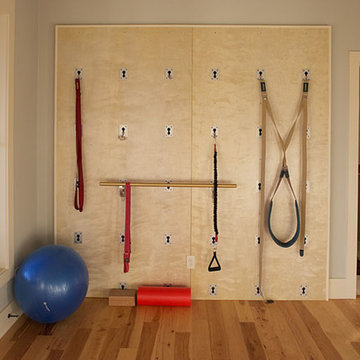
G. Russ Photography
Kleiner Stilmix Yogaraum mit grauer Wandfarbe und hellem Holzboden in Austin
Kleiner Stilmix Yogaraum mit grauer Wandfarbe und hellem Holzboden in Austin

We are excited to share the grand reveal of this fantastic home gym remodel we recently completed. What started as an unfinished basement transformed into a state-of-the-art home gym featuring stunning design elements including hickory wood accents, dramatic charcoal and gold wallpaper, and exposed black ceilings. With all the equipment needed to create a commercial gym experience at home, we added a punching column, rubber flooring, dimmable LED lighting, a ceiling fan, and infrared sauna to relax in after the workout!
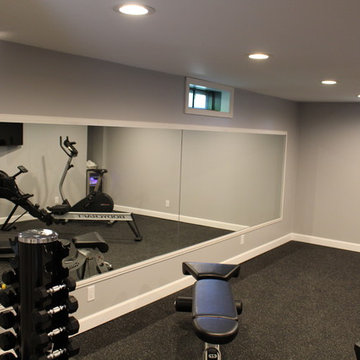
Wall of mirrors to watch yourself while working out. Makes the room appear larger than it is.
Multifunktionaler, Mittelgroßer Klassischer Fitnessraum mit grauer Wandfarbe in Detroit
Multifunktionaler, Mittelgroßer Klassischer Fitnessraum mit grauer Wandfarbe in Detroit
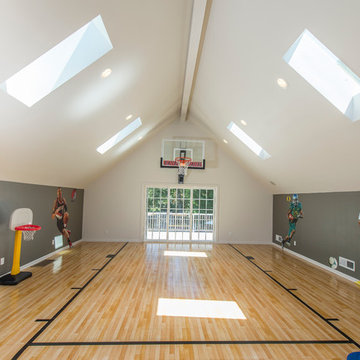
This new area allows the kids to be wild and burn off energy inside during the rainy season, and still maintains a separate hang-out area. A sound-absorbing floor system and extra insulation keeps foot traffic and game noise from transferring to surrounding rooms.

Friends and neighbors of an owner of Four Elements asked for help in redesigning certain elements of the interior of their newer home on the main floor and basement to better reflect their tastes and wants (contemporary on the main floor with a more cozy rustic feel in the basement). They wanted to update the look of their living room, hallway desk area, and stairway to the basement. They also wanted to create a 'Game of Thrones' themed media room, update the look of their entire basement living area, add a scotch bar/seating nook, and create a new gym with a glass wall. New fireplace areas were created upstairs and downstairs with new bulkheads, new tile & brick facades, along with custom cabinets. A beautiful stained shiplap ceiling was added to the living room. Custom wall paneling was installed to areas on the main floor, stairway, and basement. Wood beams and posts were milled & installed downstairs, and a custom castle-styled barn door was created for the entry into the new medieval styled media room. A gym was built with a glass wall facing the basement living area. Floating shelves with accent lighting were installed throughout - check out the scotch tasting nook! The entire home was also repainted with modern but warm colors. This project turned out beautiful!

Durabuilt's Vivacé windows are unique in that the window can tilt open or crank open. This allows you greater control over how much you want your windows to open. Imagine taking advantage of this feature on a warm summer day!
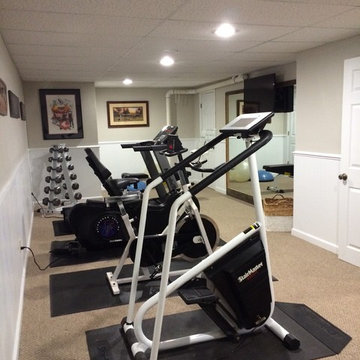
Multifunktionaler Klassischer Fitnessraum mit grauer Wandfarbe und Teppichboden in Portland

Arnal Photography
Klassischer Yogaraum mit grauer Wandfarbe und dunklem Holzboden in Toronto
Klassischer Yogaraum mit grauer Wandfarbe und dunklem Holzboden in Toronto

The Ascension - Super Ranch on Acreage in Ridgefield Washington by Cascade West Development Inc. for the Clark County Parade of Homes 2016.
As soon as you pass under the timber framed entry and through the custom 8ft tall double-doors you’re immersed in a landscape of high ceilings, sharp clean lines, soft light and sophisticated trim. The expansive foyer you’re standing in offers a coffered ceiling of 12ft and immediate access to the central stairwell. Procession to the Great Room reveals a wall of light accompanied by every angle of lush forest scenery. Overhead a series of exposed beams invite you to cross the room toward the enchanting, tree-filled windows. In the distance a coffered-box-beam ceiling rests above a dining area glowing with light, flanked by double islands and a wrap-around kitchen, they make every meal at home inclusive. The kitchen is composed to entertain and promote all types of social activity; large work areas, ubiquitous storage and very few walls allow any number of people, large or small, to create or consume comfortably. An integrated outdoor living space, with it’s large fireplace, formidable cooking area and built-in BBQ, acts as an extension of the Great Room further blurring the line between fabricated and organic settings.
Cascade West Facebook: https://goo.gl/MCD2U1
Cascade West Website: https://goo.gl/XHm7Un
These photos, like many of ours, were taken by the good people of ExposioHDR - Portland, Or
Exposio Facebook: https://goo.gl/SpSvyo
Exposio Website: https://goo.gl/Cbm8Ya
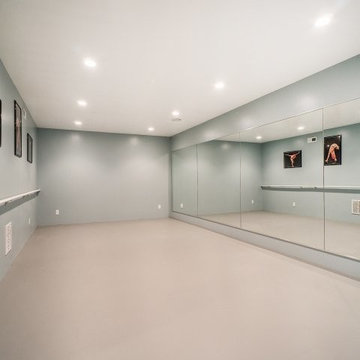
Home dance studio.
Großer Klassischer Fitnessraum mit grauer Wandfarbe in Salt Lake City
Großer Klassischer Fitnessraum mit grauer Wandfarbe in Salt Lake City

Jeanne Morcom
Mittelgroßer Klassischer Kraftraum mit grauer Wandfarbe und Teppichboden in Detroit
Mittelgroßer Klassischer Kraftraum mit grauer Wandfarbe und Teppichboden in Detroit

Builder: John Kraemer & Sons | Architecture: Rehkamp/Larson Architects | Interior Design: Brooke Voss | Photography | Landmark Photography
Industrial Kraftraum mit grauer Wandfarbe und blauem Boden in Minneapolis
Industrial Kraftraum mit grauer Wandfarbe und blauem Boden in Minneapolis
Brauner Fitnessraum mit grauer Wandfarbe Ideen und Design
1