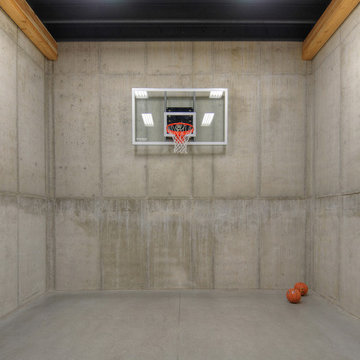Grauer Fitnessraum mit Indoor-Sportplatz Ideen und Design
Suche verfeinern:
Budget
Sortieren nach:Heute beliebt
1 – 20 von 82 Fotos

Views of trees and sky from the submerged squash court allow it to remain connected to the outdoors. Felt ceiling tiles reduce reverberation and echo.
Photo: Jeffrey Totaro

Second floor basketball/ sports court - perfect place for just running around - need this with Chicago's winters!
Landmark Photography
Moderner Fitnessraum mit Indoor-Sportplatz und grauer Wandfarbe in Chicago
Moderner Fitnessraum mit Indoor-Sportplatz und grauer Wandfarbe in Chicago
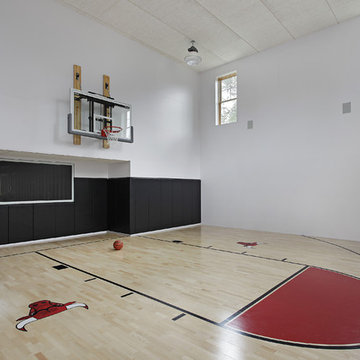
Underground basketball court in private home.
Moderner Fitnessraum mit Indoor-Sportplatz, weißer Wandfarbe und hellem Holzboden in Chicago
Moderner Fitnessraum mit Indoor-Sportplatz, weißer Wandfarbe und hellem Holzboden in Chicago

Modern Farmhouse designed for entertainment and gatherings. French doors leading into the main part of the home and trim details everywhere. Shiplap, board and batten, tray ceiling details, custom barrel tables are all part of this modern farmhouse design.
Half bath with a custom vanity. Clean modern windows. Living room has a fireplace with custom cabinets and custom barn beam mantel with ship lap above. The Master Bath has a beautiful tub for soaking and a spacious walk in shower. Front entry has a beautiful custom ceiling treatment.
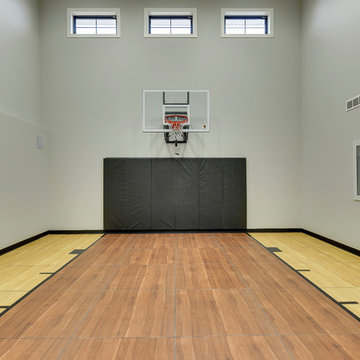
Indoor Sport Court
Großer Landhaus Fitnessraum mit Indoor-Sportplatz, grauer Wandfarbe, braunem Boden und braunem Holzboden in Minneapolis
Großer Landhaus Fitnessraum mit Indoor-Sportplatz, grauer Wandfarbe, braunem Boden und braunem Holzboden in Minneapolis

Inspired by the majesty of the Northern Lights and this family's everlasting love for Disney, this home plays host to enlighteningly open vistas and playful activity. Like its namesake, the beloved Sleeping Beauty, this home embodies family, fantasy and adventure in their truest form. Visions are seldom what they seem, but this home did begin 'Once Upon a Dream'. Welcome, to The Aurora.
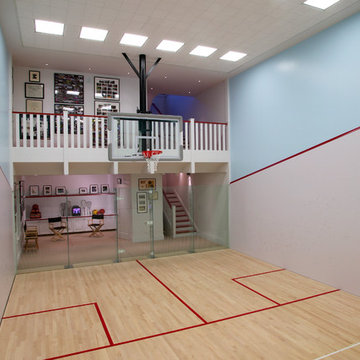
Großer Klassischer Fitnessraum mit Indoor-Sportplatz, bunten Wänden, hellem Holzboden und beigem Boden in San Francisco
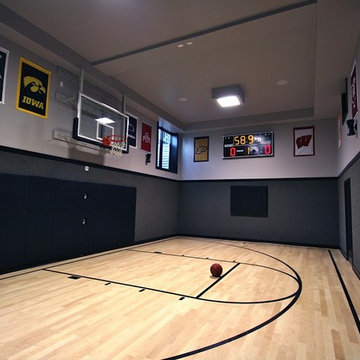
Großer Moderner Fitnessraum mit Indoor-Sportplatz, grauer Wandfarbe, hellem Holzboden und beigem Boden in Chicago
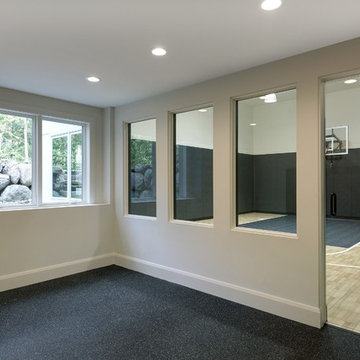
Großer Moderner Fitnessraum mit Indoor-Sportplatz, schwarzer Wandfarbe, hellem Holzboden und beigem Boden in Minneapolis
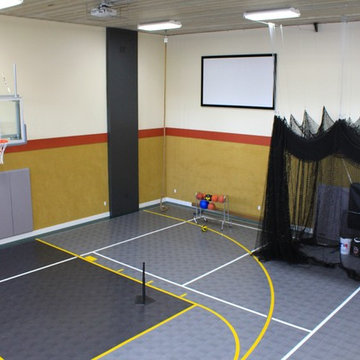
Design by Joe Glitch with Sport Construction Co.
Interior Design Consultant: Rhonda Staley, IIDA.
Photography by Elizabeth Boeman.
Großer Moderner Fitnessraum mit Indoor-Sportplatz und beiger Wandfarbe in Cedar Rapids
Großer Moderner Fitnessraum mit Indoor-Sportplatz und beiger Wandfarbe in Cedar Rapids
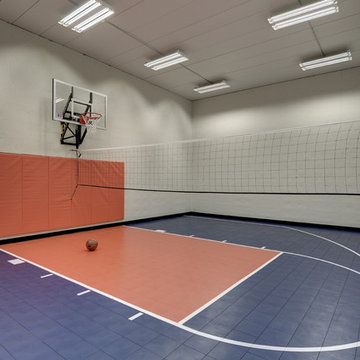
LandMark Photography/Spacecrafters
Geräumiger Klassischer Fitnessraum mit Indoor-Sportplatz, weißer Wandfarbe und blauem Boden in Minneapolis
Geräumiger Klassischer Fitnessraum mit Indoor-Sportplatz, weißer Wandfarbe und blauem Boden in Minneapolis
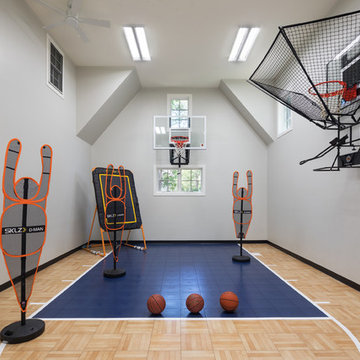
In this remodel, the client wanted more space for recreation and entertaining as well as a peaceful retreat in their existing home. A detached two-car garage provided the ideal medium for this purpose, in which the biggest challenge was minimizing the visual impact of the transformation. A gable-ended addition to the garage and a half-story above allowed for a sport court and a large entertaining space, without appearing too massive from the street. A bridge creates an interior connection between the home and the garage’s upper level.
An ARDA for Renovation Design goes to
Royal Oaks Design
Designer: Kieran Liebl
From: Oakdale, Minnesota
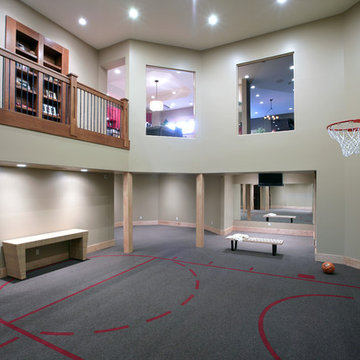
Geräumiger Klassischer Fitnessraum mit Indoor-Sportplatz, grauer Wandfarbe und grauem Boden in Grand Rapids
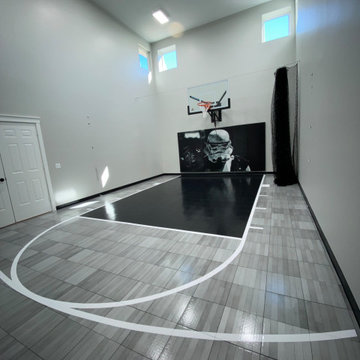
SnapSports Gray Maple Tuffshield with a Black Revolution Tuffshield Lane, White Game Lines, Gladiator 60" Adjustable Basketball Hoop, Custom Storm Trooper Wall Pad, Volleyball Net (not shown), Golf Net
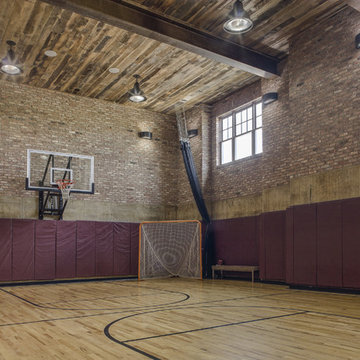
Alan Gilbert Photography
Geräumiger Landhausstil Fitnessraum mit Indoor-Sportplatz und hellem Holzboden in Baltimore
Geräumiger Landhausstil Fitnessraum mit Indoor-Sportplatz und hellem Holzboden in Baltimore

Spacecrafting Photography
Geräumiger Klassischer Fitnessraum mit Indoor-Sportplatz, grauer Wandfarbe, Vinylboden und grauem Boden in Minneapolis
Geräumiger Klassischer Fitnessraum mit Indoor-Sportplatz, grauer Wandfarbe, Vinylboden und grauem Boden in Minneapolis
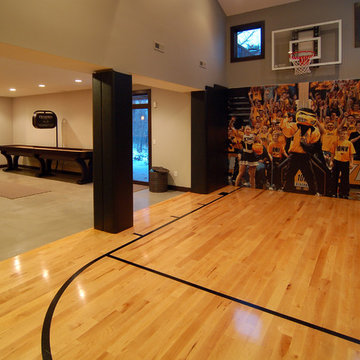
Moderner Fitnessraum mit Indoor-Sportplatz, beiger Wandfarbe und hellem Holzboden in Sonstige

1/2 basketball court
James Dixon - Architect,
Keuka Studios, inc. - Cable Railing and Stair builder,
Whetstone Builders, Inc. - GC,
Kast Photographic - Photography
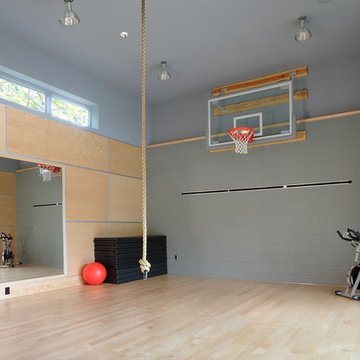
Großer Moderner Fitnessraum mit Indoor-Sportplatz, grauer Wandfarbe und hellem Holzboden in Seattle
Grauer Fitnessraum mit Indoor-Sportplatz Ideen und Design
1
