Grüner Fitnessraum mit hellem Holzboden Ideen und Design
Suche verfeinern:
Budget
Sortieren nach:Heute beliebt
1 – 20 von 36 Fotos
1 von 3

Durabuilt's Vivacé windows are unique in that the window can tilt open or crank open. This allows you greater control over how much you want your windows to open. Imagine taking advantage of this feature on a warm summer day!

Chuck Choi Architectural Photography
Geräumiger Moderner Fitnessraum mit Indoor-Sportplatz, beiger Wandfarbe und hellem Holzboden in Boston
Geräumiger Moderner Fitnessraum mit Indoor-Sportplatz, beiger Wandfarbe und hellem Holzboden in Boston

Großer Klassischer Fitnessraum mit Indoor-Sportplatz, gelber Wandfarbe, hellem Holzboden und beigem Boden in New York
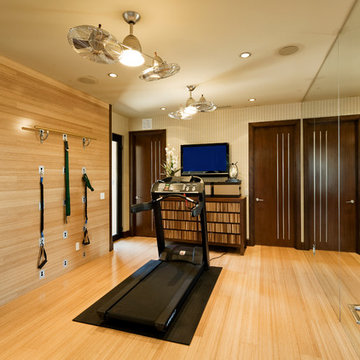
Multifunktionaler Moderner Fitnessraum mit beiger Wandfarbe, hellem Holzboden und gelbem Boden in Las Vegas
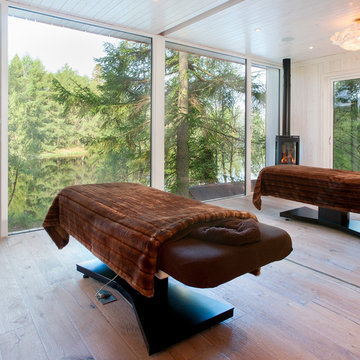
Ben Barden
Mittelgroßer Moderner Fitnessraum mit hellem Holzboden und braunem Boden in Sonstige
Mittelgroßer Moderner Fitnessraum mit hellem Holzboden und braunem Boden in Sonstige
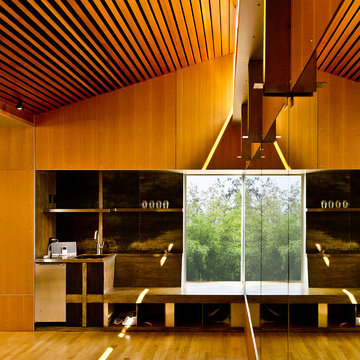
The natural color of the Douglas Fir panels is accentuated by the abundance of natural light washing the space. Photo: Andrew Ryznar
Moderner Fitnessraum mit hellem Holzboden in Seattle
Moderner Fitnessraum mit hellem Holzboden in Seattle
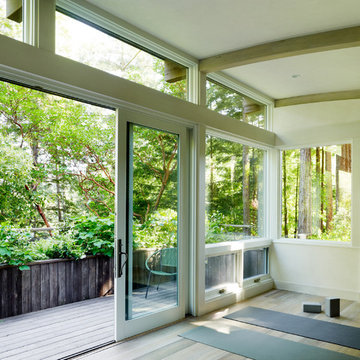
Photo by Joe Fletcher
General Contractor: JP Builders, Inc.
( http://www.houzz.com/pro/jpbuilders/jp-builders-inc)

Multifunktionaler Moderner Fitnessraum mit beiger Wandfarbe, hellem Holzboden und beigem Boden in New York

Modern Farmhouse designed for entertainment and gatherings. French doors leading into the main part of the home and trim details everywhere. Shiplap, board and batten, tray ceiling details, custom barrel tables are all part of this modern farmhouse design.
Half bath with a custom vanity. Clean modern windows. Living room has a fireplace with custom cabinets and custom barn beam mantel with ship lap above. The Master Bath has a beautiful tub for soaking and a spacious walk in shower. Front entry has a beautiful custom ceiling treatment.

Customer Paradigm Photography
Moderner Fitnessraum mit beiger Wandfarbe und hellem Holzboden in Denver
Moderner Fitnessraum mit beiger Wandfarbe und hellem Holzboden in Denver

In the hills of San Anselmo in Marin County, this 5,000 square foot existing multi-story home was enlarged to 6,000 square feet with a new dance studio addition with new master bedroom suite and sitting room for evening entertainment and morning coffee. Sited on a steep hillside one acre lot, the back yard was unusable. New concrete retaining walls and planters were designed to create outdoor play and lounging areas with stairs that cascade down the hill forming a wrap-around walkway. The goal was to make the new addition integrate the disparate design elements of the house and calm it down visually. The scope was not to change everything, just the rear façade and some of the side facades.
The new addition is a long rectangular space inserted into the rear of the building with new up-swooping roof that ties everything together. Clad in red cedar, the exterior reflects the relaxed nature of the one acre wooded hillside site. Fleetwood windows and wood patterned tile complete the exterior color material palate.
The sitting room overlooks a new patio area off of the children’s playroom and features a butt glazed corner window providing views filtered through a grove of bay laurel trees. Inside is a television viewing area with wetbar off to the side that can be closed off with a concealed pocket door to the master bedroom. The bedroom was situated to take advantage of these views of the rear yard and the bed faces a stone tile wall with recessed skylight above. The master bath, a driving force for the project, is large enough to allow both of them to occupy and use at the same time.
The new dance studio and gym was inspired for their two daughters and has become a facility for the whole family. All glass, mirrors and space with cushioned wood sports flooring, views to the new level outdoor area and tree covered side yard make for a dramatic turnaround for a home with little play or usable outdoor space previously.
Photo Credit: Paul Dyer Photography.

Indoor home gymnasium for basketball, batting cage, volleyball and hopscotch. Interlocking Plastic Tiles
Mittelgroßer Klassischer Fitnessraum mit Indoor-Sportplatz, beiger Wandfarbe und hellem Holzboden in Boston
Mittelgroßer Klassischer Fitnessraum mit Indoor-Sportplatz, beiger Wandfarbe und hellem Holzboden in Boston

Sam Grey Photography, MDK Designs
Klassischer Kraftraum mit beiger Wandfarbe und hellem Holzboden in Boston
Klassischer Kraftraum mit beiger Wandfarbe und hellem Holzboden in Boston
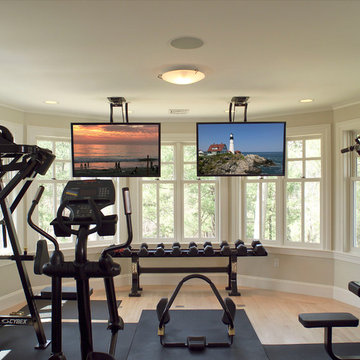
Mittelgroßer Moderner Kraftraum mit beiger Wandfarbe, hellem Holzboden und beigem Boden in Boston
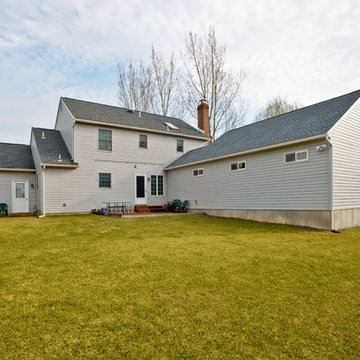
Hub Willson Photography
Klassischer Fitnessraum mit Indoor-Sportplatz, weißer Wandfarbe und hellem Holzboden in Philadelphia
Klassischer Fitnessraum mit Indoor-Sportplatz, weißer Wandfarbe und hellem Holzboden in Philadelphia
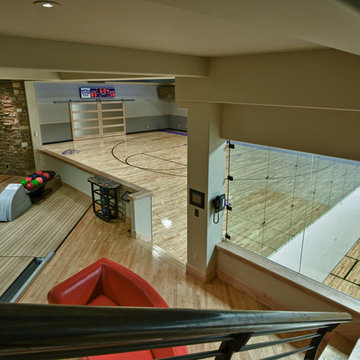
Doug Burke Photograph
Geräumiger Rustikaler Fitnessraum mit Indoor-Sportplatz, beiger Wandfarbe und hellem Holzboden in Salt Lake City
Geräumiger Rustikaler Fitnessraum mit Indoor-Sportplatz, beiger Wandfarbe und hellem Holzboden in Salt Lake City
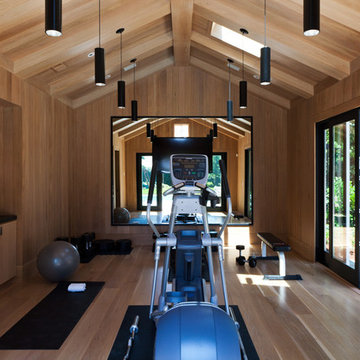
Kathryn MacDonald Photography,
Marie Christine Design
Geräumiger Moderner Kraftraum mit brauner Wandfarbe, hellem Holzboden und braunem Boden in San Francisco
Geräumiger Moderner Kraftraum mit brauner Wandfarbe, hellem Holzboden und braunem Boden in San Francisco
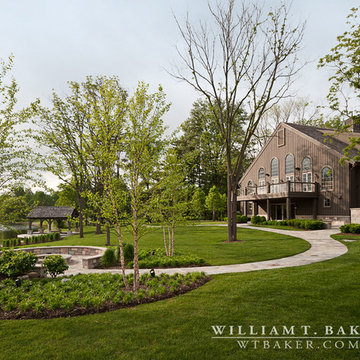
James Lockheart photographer
Geräumiger Landhaus Fitnessraum mit Indoor-Sportplatz, brauner Wandfarbe und hellem Holzboden in Indianapolis
Geräumiger Landhaus Fitnessraum mit Indoor-Sportplatz, brauner Wandfarbe und hellem Holzboden in Indianapolis
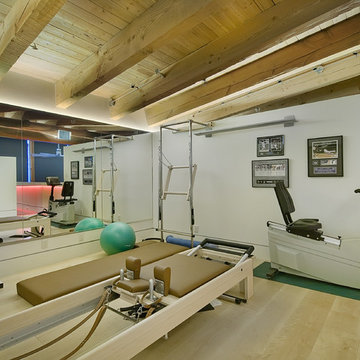
Setting up lighting for a lovely loft in Denver. Teri Fotheringham Photography
Multifunktionaler Moderner Fitnessraum mit weißer Wandfarbe und hellem Holzboden in Denver
Multifunktionaler Moderner Fitnessraum mit weißer Wandfarbe und hellem Holzboden in Denver
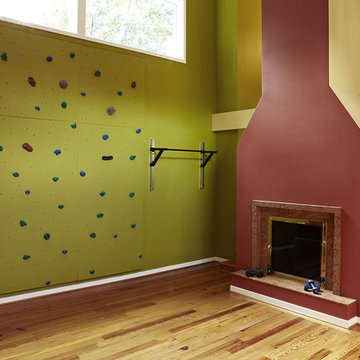
Klassischer Fitnessraum mit Kletterwand, bunten Wänden, hellem Holzboden und braunem Boden in Washington, D.C.
Grüner Fitnessraum mit hellem Holzboden Ideen und Design
1