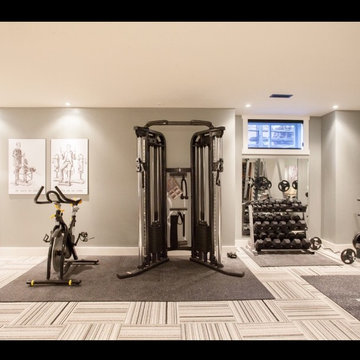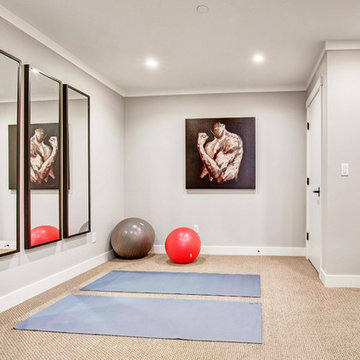Fitnessraum mit Travertin und Teppichboden Ideen und Design
Suche verfeinern:
Budget
Sortieren nach:Heute beliebt
1 – 20 von 754 Fotos
1 von 3
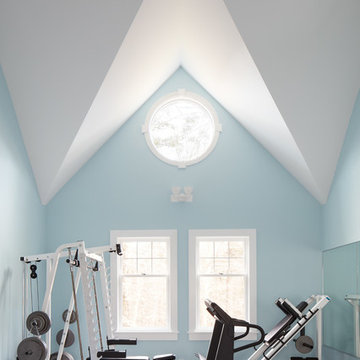
Maritimer Fitnessraum mit blauer Wandfarbe, Teppichboden und grauem Boden in Manchester

Photo: David Papazian
Mittelgroßer, Multifunktionaler Moderner Fitnessraum mit weißer Wandfarbe, Teppichboden und grauem Boden in Portland
Mittelgroßer, Multifunktionaler Moderner Fitnessraum mit weißer Wandfarbe, Teppichboden und grauem Boden in Portland
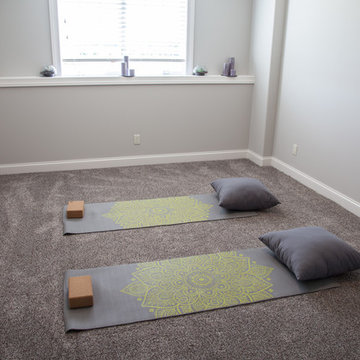
Klassischer Fitnessraum mit grauer Wandfarbe, Teppichboden und grauem Boden in Sonstige

Multifunktionaler, Großer Fitnessraum mit beiger Wandfarbe und Teppichboden in Salt Lake City
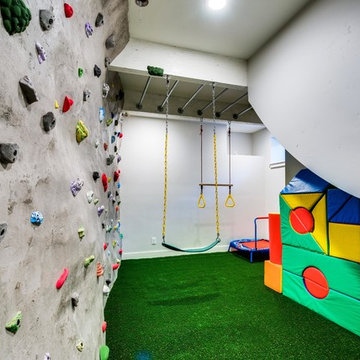
Greg Scott Makinen
Mittelgroßer Eklektischer Fitnessraum mit Kletterwand, weißer Wandfarbe, Teppichboden und grünem Boden in Boise
Mittelgroßer Eklektischer Fitnessraum mit Kletterwand, weißer Wandfarbe, Teppichboden und grünem Boden in Boise
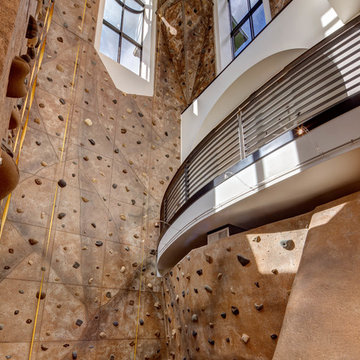
Alan Blakely
Geräumiger Klassischer Fitnessraum mit Kletterwand, beiger Wandfarbe und Teppichboden in Salt Lake City
Geräumiger Klassischer Fitnessraum mit Kletterwand, beiger Wandfarbe und Teppichboden in Salt Lake City
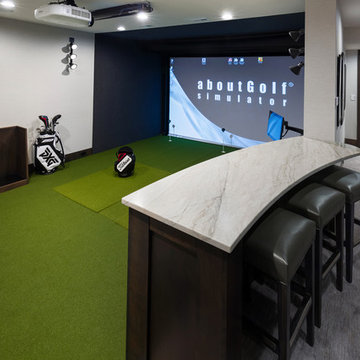
In-home golf simulator.
Multifunktionaler, Großer Klassischer Fitnessraum mit grauer Wandfarbe, Teppichboden und grünem Boden in Omaha
Multifunktionaler, Großer Klassischer Fitnessraum mit grauer Wandfarbe, Teppichboden und grünem Boden in Omaha
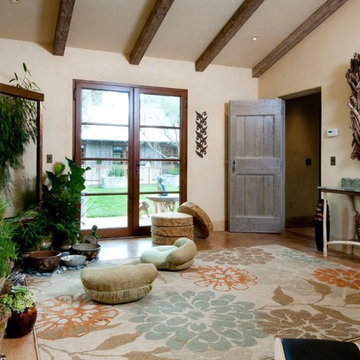
Großer Mediterraner Yogaraum mit beiger Wandfarbe, Travertin und braunem Boden in Boise
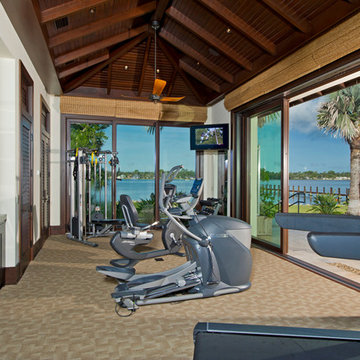
Cuccuiaioni Photography
Multifunktionaler, Großer Fitnessraum mit Teppichboden, weißer Wandfarbe und beigem Boden in Orlando
Multifunktionaler, Großer Fitnessraum mit Teppichboden, weißer Wandfarbe und beigem Boden in Orlando
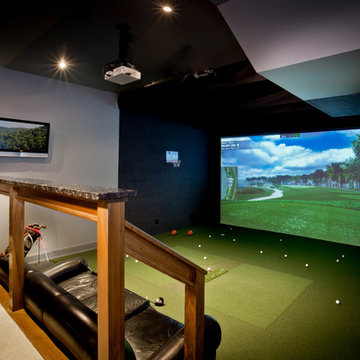
Don Schulte Photography
Multifunktionaler, Großer Moderner Fitnessraum mit beiger Wandfarbe, Teppichboden und grünem Boden in Detroit
Multifunktionaler, Großer Moderner Fitnessraum mit beiger Wandfarbe, Teppichboden und grünem Boden in Detroit
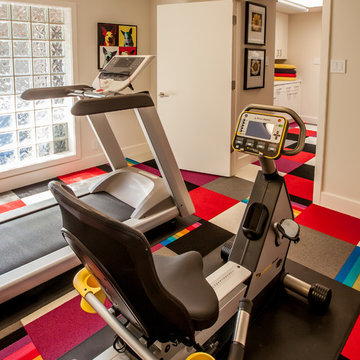
LAIR Architectural + Interior Photography
Kleiner Moderner Fitnessraum mit beiger Wandfarbe, Teppichboden und buntem Boden in Dallas
Kleiner Moderner Fitnessraum mit beiger Wandfarbe, Teppichboden und buntem Boden in Dallas

This space was designed for maximum relaxation! The client needed a space in their home for their masseuse to provide their weekly in-home massages. This sitting area in the massage/spa space allows one spouse to keep the other company while the other one is on the massage table. The space is adorned with candles in various vessels, massage oils and towels. All the things one needs to feel at peace.

Madison Stoa Photography
Multifunktionaler Klassischer Fitnessraum mit beiger Wandfarbe, Teppichboden und beigem Boden in Austin
Multifunktionaler Klassischer Fitnessraum mit beiger Wandfarbe, Teppichboden und beigem Boden in Austin

Photography by Mark Wieland
Mittelgroßer Klassischer Kraftraum mit blauer Wandfarbe und Teppichboden in Baltimore
Mittelgroßer Klassischer Kraftraum mit blauer Wandfarbe und Teppichboden in Baltimore

This basement remodeling project involved transforming a traditional basement into a multifunctional space, blending a country club ambience and personalized decor with modern entertainment options.
This entertainment/workout space is a sophisticated retreat reminiscent of a country club. We reorganized the layout, utilizing a larger area for the golf tee and workout equipment and a smaller area for the teenagers to play video games. We also added personal touches, like a family photo collage with a chunky custom frame and a photo mural of a favorite golf course.
---
Project completed by Wendy Langston's Everything Home interior design firm, which serves Carmel, Zionsville, Fishers, Westfield, Noblesville, and Indianapolis.
For more about Everything Home, see here: https://everythinghomedesigns.com/
To learn more about this project, see here: https://everythinghomedesigns.com/portfolio/carmel-basement-renovation
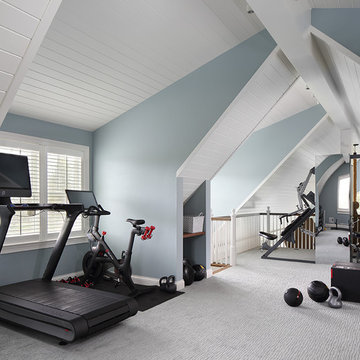
Tricia Shay Photography
Country Fitnessraum mit blauer Wandfarbe, Teppichboden und grauem Boden in Milwaukee
Country Fitnessraum mit blauer Wandfarbe, Teppichboden und grauem Boden in Milwaukee
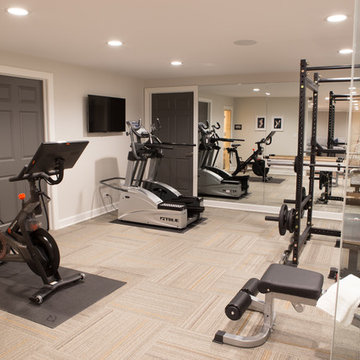
Karen and Chad of Tower Lakes, IL were tired of their unfinished basement functioning as nothing more than a storage area and depressing gym. They wanted to increase the livable square footage of their home with a cohesive finished basement design, while incorporating space for the kids and adults to hang out.
“We wanted to make sure that upon renovating the basement, that we can have a place where we can spend time and watch movies, but also entertain and showcase the wine collection that we have,” Karen said.
After a long search comparing many different remodeling companies, Karen and Chad found Advance Design Studio. They were drawn towards the unique “Common Sense Remodeling” process that simplifies the renovation experience into predictable steps focused on customer satisfaction.
“There are so many other design/build companies, who may not have transparency, or a focused process in mind and I think that is what separated Advance Design Studio from the rest,” Karen said.
Karen loved how designer Claudia Pop was able to take very high-level concepts, “non-negotiable items” and implement them in the initial 3D drawings. Claudia and Project Manager DJ Yurik kept the couple in constant communication through the project. “Claudia was very receptive to the ideas we had, but she was also very good at infusing her own points and thoughts, she was very responsive, and we had an open line of communication,” Karen said.
A very important part of the basement renovation for the couple was the home gym and sauna. The “high-end hotel” look and feel of the openly blended work out area is both highly functional and beautiful to look at. The home sauna gives them a place to relax after a long day of work or a tough workout. “The gym was a very important feature for us,” Karen said. “And I think (Advance Design) did a very great job in not only making the gym a functional area, but also an aesthetic point in our basement”.
An extremely unique wow-factor in this basement is the walk in glass wine cellar that elegantly displays Karen and Chad’s extensive wine collection. Immediate access to the stunning wet bar accompanies the wine cellar to make this basement a popular spot for friends and family.
The custom-built wine bar brings together two natural elements; Calacatta Vicenza Quartz and thick distressed Black Walnut. Sophisticated yet warm Graphite Dura Supreme cabinetry provides contrast to the soft beige walls and the Calacatta Gold backsplash. An undermount sink across from the bar in a matching Calacatta Vicenza Quartz countertop adds functionality and convenience to the bar, while identical distressed walnut floating shelves add an interesting design element and increased storage. Rich true brown Rustic Oak hardwood floors soften and warm the space drawing all the areas together.
Across from the bar is a comfortable living area perfect for the family to sit down at a watch a movie. A full bath completes this finished basement with a spacious walk-in shower, Cocoa Brown Dura Supreme vanity with Calacatta Vicenza Quartz countertop, a crisp white sink and a stainless-steel Voss faucet.
Advance Design’s Common Sense process gives clients the opportunity to walk through the basement renovation process one step at a time, in a completely predictable and controlled environment. “Everything was designed and built exactly how we envisioned it, and we are really enjoying it to it’s full potential,” Karen said.
Constantly striving for customer satisfaction, Advance Design’s success is heavily reliant upon happy clients referring their friends and family. “We definitely will and have recommended Advance Design Studio to friends who are looking to embark on a remodeling project small or large,” Karen exclaimed at the completion of her project.
Fitnessraum mit Travertin und Teppichboden Ideen und Design
1

