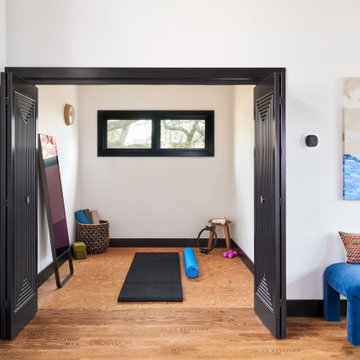Fitnessraum mit Korkboden und Betonboden Ideen und Design
Suche verfeinern:
Budget
Sortieren nach:Heute beliebt
1 – 20 von 481 Fotos
1 von 3
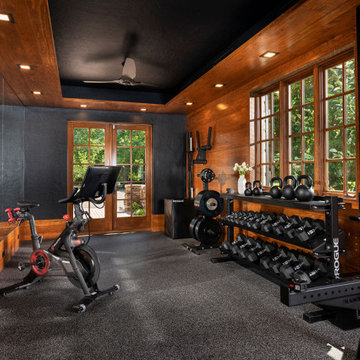
Multifunktionaler, Mittelgroßer Fitnessraum mit Korkboden, grauem Boden und eingelassener Decke in Sonstige

Ed Ellis Photography
Mittelgroßer Moderner Kraftraum mit grauer Wandfarbe, Korkboden und beigem Boden in Edmonton
Mittelgroßer Moderner Kraftraum mit grauer Wandfarbe, Korkboden und beigem Boden in Edmonton
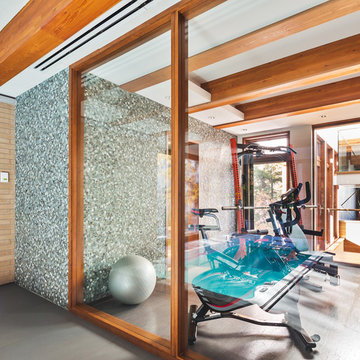
Indoor gym with glass walls and glass tile mosaic _ gymnase intérieur avec cloison de verre et mosaïque en pâte de verre
photo: Ulysse B. Lemerise Architectes: Dufour Ducharme architectes Design: Paule Bourbonnais de reference design
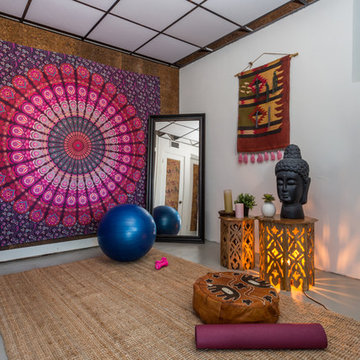
Asiatischer Yogaraum mit weißer Wandfarbe, Betonboden und grauem Boden in Los Angeles
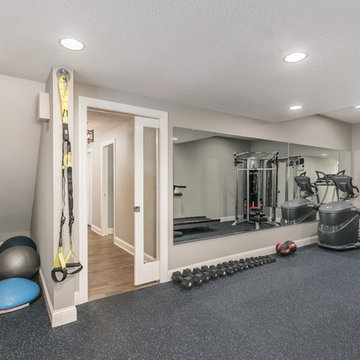
Multifunktionaler, Mittelgroßer Klassischer Fitnessraum mit grauer Wandfarbe, Korkboden und blauem Boden in Minneapolis

Spacecrafting
Kleiner Moderner Kraftraum mit grauer Wandfarbe, Betonboden und grauem Boden in Minneapolis
Kleiner Moderner Kraftraum mit grauer Wandfarbe, Betonboden und grauem Boden in Minneapolis

This beautiful MossCreek custom designed home is very unique in that it features the rustic styling that MossCreek is known for, while also including stunning midcentury interior details and elements. The clients wanted a mountain home that blended in perfectly with its surroundings, but also served as a reminder of their primary residence in Florida. Perfectly blended together, the result is another MossCreek home that accurately reflects a client's taste.
Custom Home Design by MossCreek.
Construction by Rick Riddle.
Photography by Dustin Peck Photography.
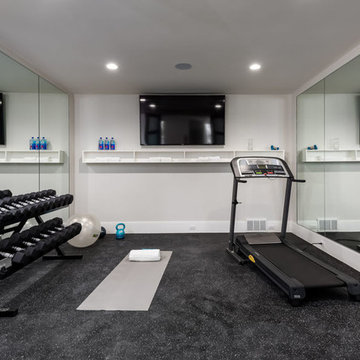
Brad Montgomery
Multifunktionaler, Mittelgroßer Klassischer Fitnessraum mit grauer Wandfarbe, Korkboden und schwarzem Boden in Salt Lake City
Multifunktionaler, Mittelgroßer Klassischer Fitnessraum mit grauer Wandfarbe, Korkboden und schwarzem Boden in Salt Lake City
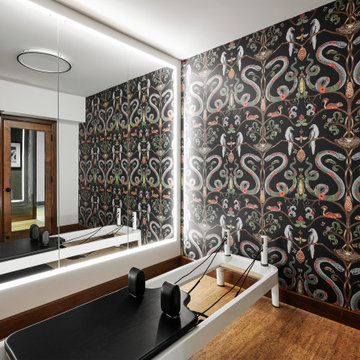
This small but mighty home gym features fun wallpaper, cork flooring, a mirror with a lit reveal, a Swedish ladder system, and custom casework.
Kleiner Moderner Fitnessraum mit weißer Wandfarbe, Korkboden und braunem Boden in Portland
Kleiner Moderner Fitnessraum mit weißer Wandfarbe, Korkboden und braunem Boden in Portland
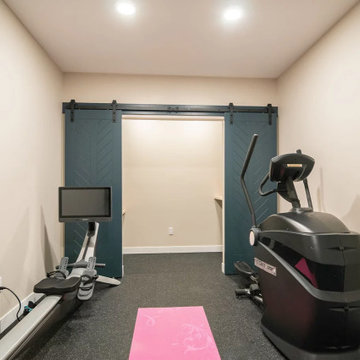
A blank slate and open minds are a perfect recipe for creative design ideas. The homeowner's brother is a custom cabinet maker who brought our ideas to life and then Landmark Remodeling installed them and facilitated the rest of our vision. We had a lot of wants and wishes, and were to successfully do them all, including a gym, fireplace, hidden kid's room, hobby closet, and designer touches.
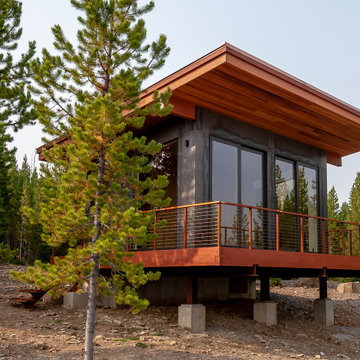
Kleiner Moderner Yogaraum mit weißer Wandfarbe, Korkboden und braunem Boden in Sonstige
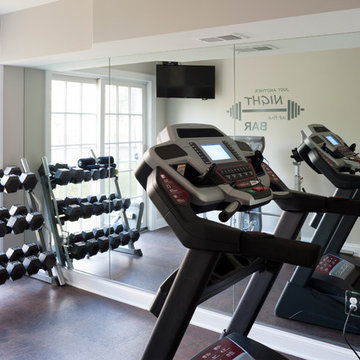
Multifunktionaler, Kleiner Klassischer Fitnessraum mit beiger Wandfarbe, braunem Boden und Korkboden in Washington, D.C.

The interior of The Bunker has exposed framing and great natural light from the three skylights. With the barn doors open it is a great place to workout.
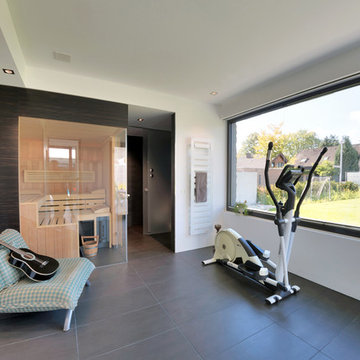
Multifunktionaler Moderner Fitnessraum mit weißer Wandfarbe, Betonboden und grauem Boden in Dortmund

Pool house with entertaining/living space, sauna and yoga room. This 800 square foot space has a kitchenette with quartz counter tops and hidden outlets, and a bathroom with a porcelain tiled shower. The concrete floors are stained in blue swirls to match the color of water, peacefully connecting the outdoor space to the indoor living space. The 16 foot sliding glass doors open the pool house to the pool.
Photo credit: Alvaro Santistevan
Interior Design: Kate Lynch
Building Design: Hodge Design & Remodeling

Freestanding exercise room off the master retreat separated by a Trellis.
Multifunktionaler, Kleiner Klassischer Fitnessraum mit grauer Wandfarbe, Korkboden und buntem Boden in Houston
Multifunktionaler, Kleiner Klassischer Fitnessraum mit grauer Wandfarbe, Korkboden und buntem Boden in Houston
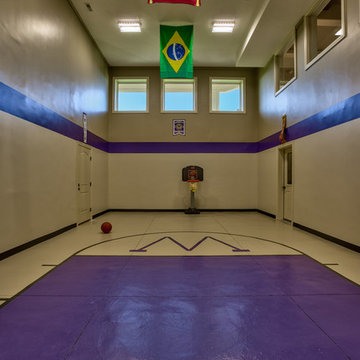
Amoura Productions
Sallie Elliott, Allied ASID
Moderner Fitnessraum mit Indoor-Sportplatz, lila Wandfarbe und Betonboden in Omaha
Moderner Fitnessraum mit Indoor-Sportplatz, lila Wandfarbe und Betonboden in Omaha

This modern, industrial basement renovation includes a conversation sitting area and game room, bar, pool table, large movie viewing area, dart board and large, fully equipped exercise room. The design features stained concrete floors, feature walls and bar fronts of reclaimed pallets and reused painted boards, bar tops and counters of reclaimed pine planks and stripped existing steel columns. Decor includes industrial style furniture from Restoration Hardware, track lighting and leather club chairs of different colors. The client added personal touches of favorite album covers displayed on wall shelves, a multicolored Buzz mascott from Georgia Tech and a unique grid of canvases with colors of all colleges attended by family members painted by the family. Photos are by the architect.

This 2 bedroom 2 bath home was designed using inspiration from the client as a collaboration between Mantell-Hecathorn Builders and Feeny Architect. This home offers a cool vibe in and out, with fine, homemade furniture by the owner, and Feeny designed steel posts and beams. Since Mantell-Hecathorn Builders is the only builder in Southwest Colorado to certify 100% of their homes to rigorous standards, including Department of Energy Zero Energy Ready, Energy Star, and Indoor airPlus, this home has certified indoor air quality, durability, and is low maintenance.
Fitnessraum mit Korkboden und Betonboden Ideen und Design
1
