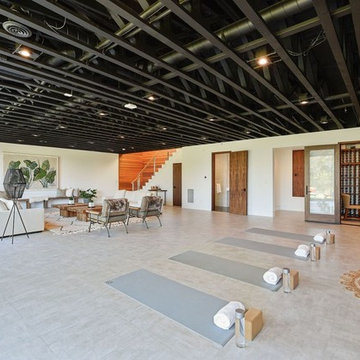Fitnessraum mit beigem Boden und grauem Boden Ideen und Design
Suche verfeinern:
Budget
Sortieren nach:Heute beliebt
1 – 20 von 1.446 Fotos

Rachael Ormond
Klassischer Fitnessraum mit grauer Wandfarbe und grauem Boden in Nashville
Klassischer Fitnessraum mit grauer Wandfarbe und grauem Boden in Nashville

©Finished Basement Company
Großer Klassischer Fitnessraum mit Kletterwand, grauer Wandfarbe und beigem Boden in Denver
Großer Klassischer Fitnessraum mit Kletterwand, grauer Wandfarbe und beigem Boden in Denver

Influenced by classic Nordic design. Surprisingly flexible with furnishings. Amplify by continuing the clean modern aesthetic, or punctuate with statement pieces. With the Modin Collection, we have raised the bar on luxury vinyl plank. The result is a new standard in resilient flooring. Modin offers true embossed in register texture, a low sheen level, a rigid SPC core, an industry-leading wear layer, and so much more.

Home Gym with cabinet drop zone, floor to ceiling mirrors, tvs, and sauna
Mittelgroßer Klassischer Kraftraum mit grauer Wandfarbe, Korkboden und grauem Boden in Denver
Mittelgroßer Klassischer Kraftraum mit grauer Wandfarbe, Korkboden und grauem Boden in Denver
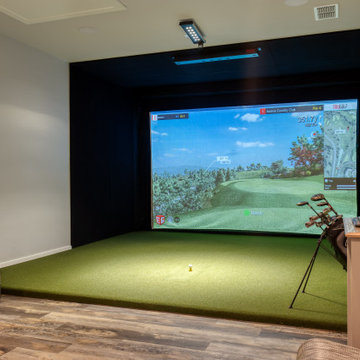
Sports court fitted with virtual golf, yoga room, weight room, sauna, spa, and kitchenette.
Geräumiger Rustikaler Fitnessraum mit Indoor-Sportplatz, weißer Wandfarbe, Laminat und grauem Boden in Dallas
Geräumiger Rustikaler Fitnessraum mit Indoor-Sportplatz, weißer Wandfarbe, Laminat und grauem Boden in Dallas

Basic workout room is simple but functional for clients' need to stay fit.
Großer Klassischer Yogaraum mit weißer Wandfarbe, Vinylboden und grauem Boden in Kolumbus
Großer Klassischer Yogaraum mit weißer Wandfarbe, Vinylboden und grauem Boden in Kolumbus

We designed a small addition to the rear of an old stone house, connected to a renovated kitchen. The addition has a breakfast room and a new mudroom entrance with stairs down to this basement-level gym. The gym leads to the existing basement family room/TV room, with a renovated bath, kitchenette, and laundry.
Photo: (c) Jeffrey Totaro 2020

Multifunktionaler, Mittelgroßer Rustikaler Fitnessraum mit Korkboden, grauem Boden, eingelassener Decke und brauner Wandfarbe in Sonstige

In the exercise/weight room, we installed a reclaimed maple gym floor. As you can see from the picture below, we used the original basketball paint lines from the original court. We installed two, custom murals from photos of the client’s college alma mater. Both the weight room and the gym floor were wrapped in a tempered glass boundary to provide an open feel to the space.

The myWall system is the perfect fit for anyone working out from home. The system provides a fully customizable workout area with limited space requirements. The myWall panels are perfect for Yoga and Barre enthusiasts.
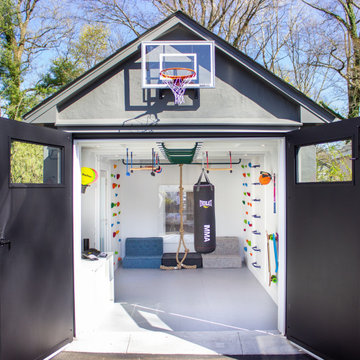
Garage RENO! Turning your garage into a home gym for adults and kids is just well...SMART! Here, we designed a one car garage and turned it into a ninja room with rock wall and monkey bars, pretend play loft, kid gym, yoga studio, adult gym and more! It is a great way to have a separate work out are for kids and adults while also smartly storing rackets, skateboards, balls, lax sticks and more!

Multifunktionaler, Mittelgroßer Klassischer Fitnessraum mit beiger Wandfarbe und beigem Boden in Detroit

A clean, transitional home design. This home focuses on ample and open living spaces for the family, as well as impressive areas for hosting family and friends. The quality of materials chosen, combined with simple and understated lines throughout, creates a perfect canvas for this family’s life. Contrasting whites, blacks, and greys create a dramatic backdrop for an active and loving lifestyle.

Christina Faminoff
www.christinafaminoff.com
www.faminoff.ca
Moderner Yogaraum mit weißer Wandfarbe und grauem Boden in Vancouver
Moderner Yogaraum mit weißer Wandfarbe und grauem Boden in Vancouver

Mittelgroßer Moderner Yogaraum mit weißer Wandfarbe, Teppichboden und grauem Boden in Salt Lake City
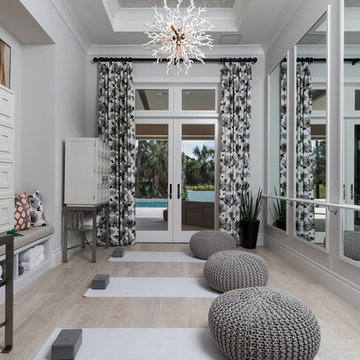
Professional photography by South Florida Design
Mittelgroßer Mediterraner Yogaraum mit grauer Wandfarbe, hellem Holzboden und beigem Boden in Sonstige
Mittelgroßer Mediterraner Yogaraum mit grauer Wandfarbe, hellem Holzboden und beigem Boden in Sonstige

In the meditation room, floor-to-ceiling windows frame one of the clients’ favorite views toward a nearby hilltop, and the grassy landscape seems to flow right into the house.
Photo by Paul Finkel | Piston Design

Mittelgroßer Klassischer Kraftraum mit beiger Wandfarbe, hellem Holzboden und beigem Boden in Salt Lake City
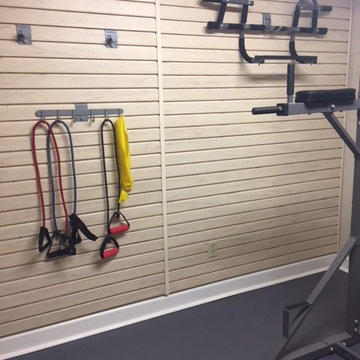
Beachwood Slatwall with wall organizer accessories for hanging various gym equipment.
Fitnessraum mit grauem Boden in Sonstige
Fitnessraum mit grauem Boden in Sonstige
Fitnessraum mit beigem Boden und grauem Boden Ideen und Design
1
