Mittelgroßer Fitnessraum mit grauem Boden Ideen und Design
Suche verfeinern:
Budget
Sortieren nach:Heute beliebt
1 – 20 von 286 Fotos
1 von 3
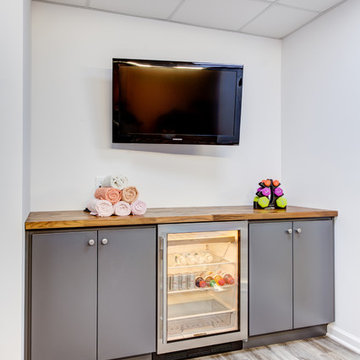
This mini fridge is perfect to keep your drinks cold as you workout and a flatscreen to watch TV as you get your workout in is always important. These countertops are custom and the wood looks stunning on the colored cabinets.
Peloton, StarMark Cabinetry, Kitchen Intuitions and GlassCrafters Inc..
Chris Veith Photography
Kim Platt, Designer
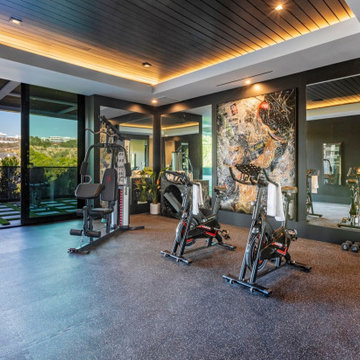
Bundy Drive Brentwood, Los Angeles luxury mansion modern home gym. Photo by Simon Berlyn.
Multifunktionaler, Mittelgroßer Moderner Fitnessraum mit bunten Wänden, grauem Boden und eingelassener Decke in Los Angeles
Multifunktionaler, Mittelgroßer Moderner Fitnessraum mit bunten Wänden, grauem Boden und eingelassener Decke in Los Angeles
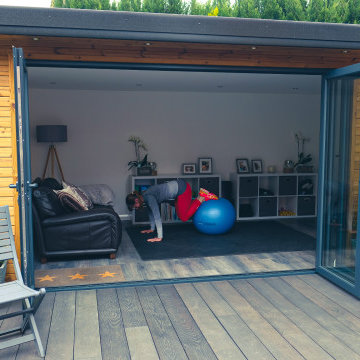
A fully bespoke Garden Room Home Gym for a family in Banbury. The room is used as a home studio for a personal trainer and also doubles up as a home office and lounge.
The room features Air conditions and was fully bespoke to fit the unique location. The Room was complimented with Millboard Decking which connected the room to the main house.

Home Gym with cabinet drop zone, floor to ceiling mirrors, tvs, and sauna
Mittelgroßer Klassischer Kraftraum mit grauer Wandfarbe, Korkboden und grauem Boden in Denver
Mittelgroßer Klassischer Kraftraum mit grauer Wandfarbe, Korkboden und grauem Boden in Denver

Multifunktionaler, Mittelgroßer Rustikaler Fitnessraum mit Korkboden, grauem Boden, eingelassener Decke und brauner Wandfarbe in Sonstige

Mittelgroßer Moderner Yogaraum mit weißer Wandfarbe, Teppichboden und grauem Boden in Salt Lake City
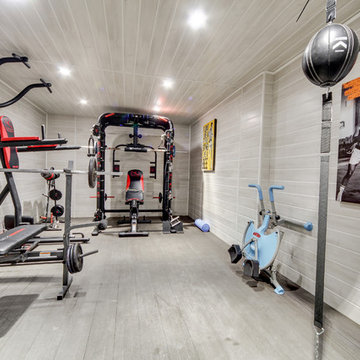
Aménagement d'un espace pour le sport en sous sol, uniquement pour le mur et le plafond , des lames plastifiés et pour le sol des lames en composites utilisées pour les espaces extérieurs.
Des spots pour éclairer et des matériaux claires pour avoir une pièce lumineuse.
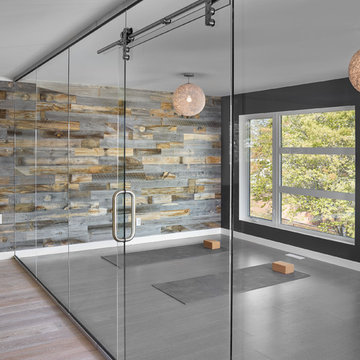
Mittelgroßer Moderner Yogaraum mit bunten Wänden, hellem Holzboden und grauem Boden in Edmonton

Multifunktionaler, Mittelgroßer Moderner Fitnessraum mit weißer Wandfarbe, grauem Boden und braunem Holzboden in Los Angeles
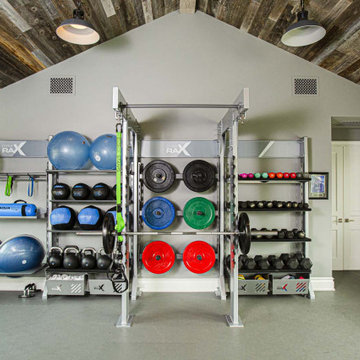
Home Gym Equipment - Gym Rax Wall System: Storage, Suspension and Squat Rack. Incudes gym storage for all your functional and strength training to include: Bosu, Stability Ball, dumbbells, kettlebells, Suspension Trainer, Wall Balls, Med Balls, and more.
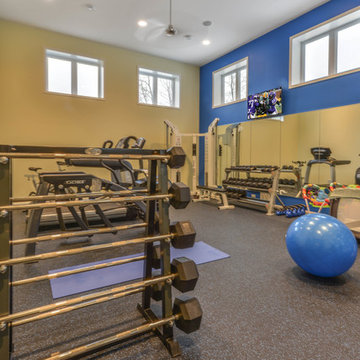
James Gray Photography
Multifunktionaler, Mittelgroßer Moderner Fitnessraum mit gelber Wandfarbe und grauem Boden in Minneapolis
Multifunktionaler, Mittelgroßer Moderner Fitnessraum mit gelber Wandfarbe und grauem Boden in Minneapolis

Home Gym
Multifunktionaler, Mittelgroßer Maritimer Fitnessraum mit beiger Wandfarbe, Linoleum und grauem Boden in Miami
Multifunktionaler, Mittelgroßer Maritimer Fitnessraum mit beiger Wandfarbe, Linoleum und grauem Boden in Miami
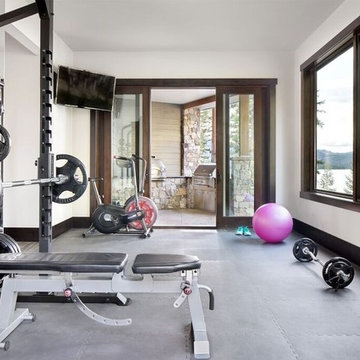
Multifunktionaler, Mittelgroßer Rustikaler Fitnessraum mit weißer Wandfarbe und grauem Boden in Sonstige

Mittelgroßer Klassischer Fitnessraum mit beiger Wandfarbe, Vinylboden und grauem Boden in Sonstige
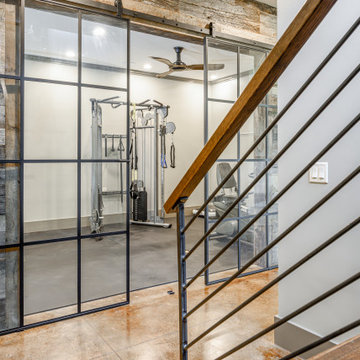
Multifunktionaler, Mittelgroßer Moderner Fitnessraum mit grauer Wandfarbe und grauem Boden in Sonstige

Mittelgroßer Moderner Kraftraum mit weißer Wandfarbe, Linoleum und grauem Boden in Salt Lake City

Mittelgroßer Moderner Kraftraum mit roter Wandfarbe, Teppichboden und grauem Boden in Baltimore

Below Buchanan is a basement renovation that feels as light and welcoming as one of our outdoor living spaces. The project is full of unique details, custom woodworking, built-in storage, and gorgeous fixtures. Custom carpentry is everywhere, from the built-in storage cabinets and molding to the private booth, the bar cabinetry, and the fireplace lounge.
Creating this bright, airy atmosphere was no small challenge, considering the lack of natural light and spatial restrictions. A color pallet of white opened up the space with wood, leather, and brass accents bringing warmth and balance. The finished basement features three primary spaces: the bar and lounge, a home gym, and a bathroom, as well as additional storage space. As seen in the before image, a double row of support pillars runs through the center of the space dictating the long, narrow design of the bar and lounge. Building a custom dining area with booth seating was a clever way to save space. The booth is built into the dividing wall, nestled between the support beams. The same is true for the built-in storage cabinet. It utilizes a space between the support pillars that would otherwise have been wasted.
The small details are as significant as the larger ones in this design. The built-in storage and bar cabinetry are all finished with brass handle pulls, to match the light fixtures, faucets, and bar shelving. White marble counters for the bar, bathroom, and dining table bring a hint of Hollywood glamour. White brick appears in the fireplace and back bar. To keep the space feeling as lofty as possible, the exposed ceilings are painted black with segments of drop ceilings accented by a wide wood molding, a nod to the appearance of exposed beams. Every detail is thoughtfully chosen right down from the cable railing on the staircase to the wood paneling behind the booth, and wrapping the bar.

Multifunktionaler, Mittelgroßer Klassischer Fitnessraum mit grauer Wandfarbe, Betonboden und grauem Boden in St. Louis
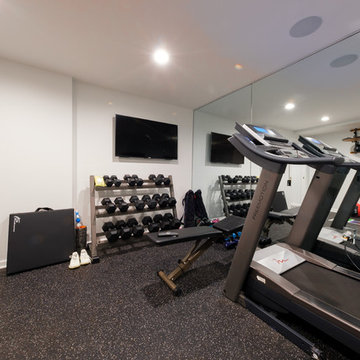
In the basement, we installed a new home gym, with a rubber floor and full-length wall mirrors. We also installed new carpeting throughout the basement and painted.
We gutted and renovated this entire modern Colonial home in Bala Cynwyd, PA. Introduced to the homeowners through the wife’s parents, we updated and expanded the home to create modern, clean spaces for the family. Highlights include converting the attic into completely new third floor bedrooms and a bathroom; a light and bright gray and white kitchen featuring a large island, white quartzite counters and Viking stove and range; a light and airy master bath with a walk-in shower and soaking tub; and a new exercise room in the basement.
Rudloff Custom Builders has won Best of Houzz for Customer Service in 2014, 2015 2016, 2017 and 2019. We also were voted Best of Design in 2016, 2017, 2018, 2019 which only 2% of professionals receive. Rudloff Custom Builders has been featured on Houzz in their Kitchen of the Week, What to Know About Using Reclaimed Wood in the Kitchen as well as included in their Bathroom WorkBook article. We are a full service, certified remodeling company that covers all of the Philadelphia suburban area. This business, like most others, developed from a friendship of young entrepreneurs who wanted to make a difference in their clients’ lives, one household at a time. This relationship between partners is much more than a friendship. Edward and Stephen Rudloff are brothers who have renovated and built custom homes together paying close attention to detail. They are carpenters by trade and understand concept and execution. Rudloff Custom Builders will provide services for you with the highest level of professionalism, quality, detail, punctuality and craftsmanship, every step of the way along our journey together.
Specializing in residential construction allows us to connect with our clients early in the design phase to ensure that every detail is captured as you imagined. One stop shopping is essentially what you will receive with Rudloff Custom Builders from design of your project to the construction of your dreams, executed by on-site project managers and skilled craftsmen. Our concept: envision our client’s ideas and make them a reality. Our mission: CREATING LIFETIME RELATIONSHIPS BUILT ON TRUST AND INTEGRITY.
Photo Credit: JMB Photoworks
Mittelgroßer Fitnessraum mit grauem Boden Ideen und Design
1