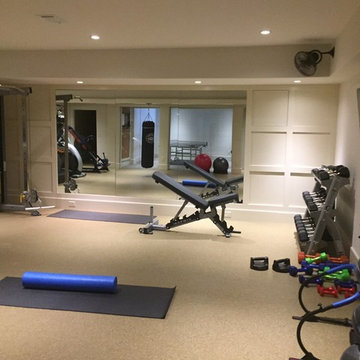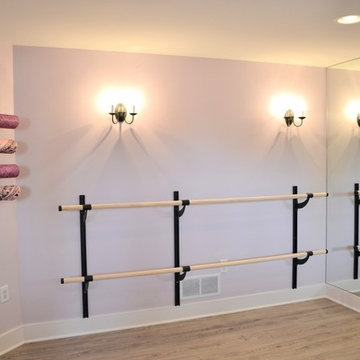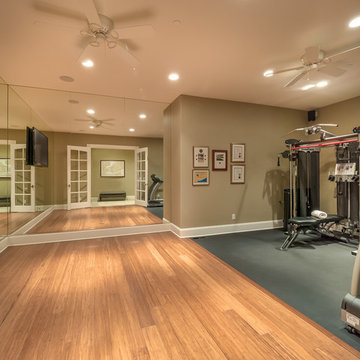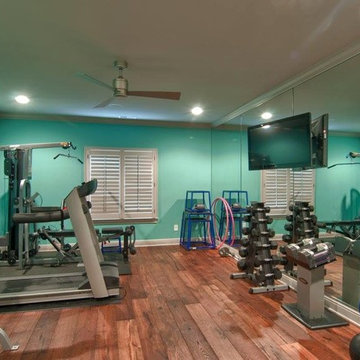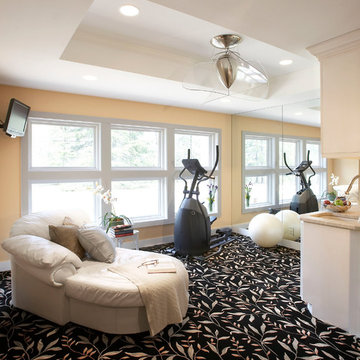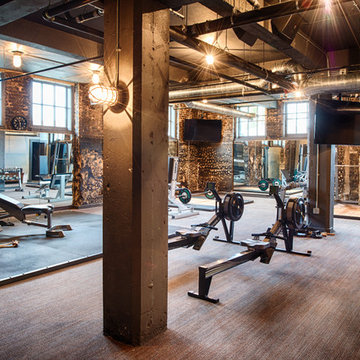Fitnessraum Ideen und Design
Suche verfeinern:
Budget
Sortieren nach:Heute beliebt
341 – 360 von 28.963 Fotos
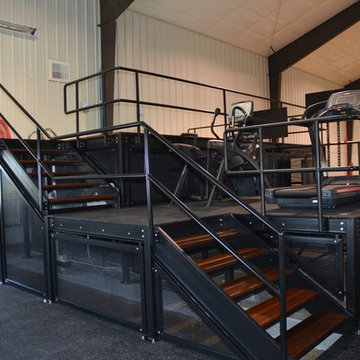
This home gym has everything you'd ever need for a complete workout. And when you're finished exercising, hit the court for a game of hoops. This SwimEx 1000 S swim spa pool is an above ground pool. The owners added metal skirting and a deck around the pool to house their exercise equipment. The beauty of SwimEx pool construction is that these swim spas are self-supporting. All you need is a level slab and you're good to go. Notice the different workout zones in this particular pool. There's a deep well for non-weight bearing exercises, a 99-speed water current on one side of the pool and an integrated treadmill. These smart owners know the benefits of running in the water. Now they are able to run both in and out of the water for ultimate cardio workouts.
Finden Sie den richtigen Experten für Ihr Projekt
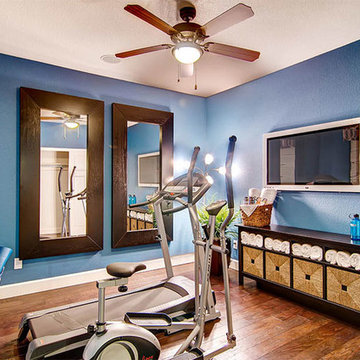
Multifunktionaler, Mittelgroßer Moderner Fitnessraum mit blauer Wandfarbe, braunem Holzboden und braunem Boden in San Diego

Multifunktionaler, Mittelgroßer Industrial Fitnessraum mit beiger Wandfarbe, Keramikboden und buntem Boden in Las Vegas

The Ascension - Super Ranch on Acreage in Ridgefield Washington by Cascade West Development Inc. for the Clark County Parade of Homes 2016.
As soon as you pass under the timber framed entry and through the custom 8ft tall double-doors you’re immersed in a landscape of high ceilings, sharp clean lines, soft light and sophisticated trim. The expansive foyer you’re standing in offers a coffered ceiling of 12ft and immediate access to the central stairwell. Procession to the Great Room reveals a wall of light accompanied by every angle of lush forest scenery. Overhead a series of exposed beams invite you to cross the room toward the enchanting, tree-filled windows. In the distance a coffered-box-beam ceiling rests above a dining area glowing with light, flanked by double islands and a wrap-around kitchen, they make every meal at home inclusive. The kitchen is composed to entertain and promote all types of social activity; large work areas, ubiquitous storage and very few walls allow any number of people, large or small, to create or consume comfortably. An integrated outdoor living space, with it’s large fireplace, formidable cooking area and built-in BBQ, acts as an extension of the Great Room further blurring the line between fabricated and organic settings.
Cascade West Facebook: https://goo.gl/MCD2U1
Cascade West Website: https://goo.gl/XHm7Un
These photos, like many of ours, were taken by the good people of ExposioHDR - Portland, Or
Exposio Facebook: https://goo.gl/SpSvyo
Exposio Website: https://goo.gl/Cbm8Ya
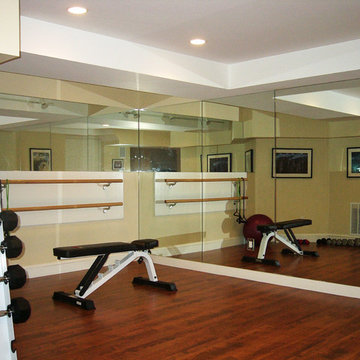
A professional-quality gym in your own basement, complete with workout bars and mirrors! If you like music and the tv with your workout, let Don know and he will add the correct wiring to the project! Add a bathroom with a shower, and you will pop out of your basement workout ready to go!
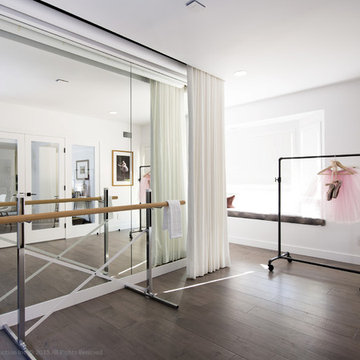
DESIGN BUILD REMODEL | Ballet / Photography Studio Transformation | FOUR POINT DESIGN BUILD INC.
This completely transformed 3,500+ sf family dream home sits atop the gorgeous hills of Calabasas, CA and celebrates the strategic and eclectic merging of contemporary and mid-century modern styles with the earthy touches of a world traveler!
To see more of this fantastic transformation, watch for the launch of our NEW website and blog THE FOUR POINT REPORT, where we celebrate this and other incredible design build journey! Launching September 2016.
AS SEEN IN Better Homes and Gardens | BEFORE & AFTER |10 page feature and COVER | Spring 2016
Photography by Riley Jamison
#ballet #photography #remodel #LAinteriordesigner #builder #dreamproject #oneinamillion
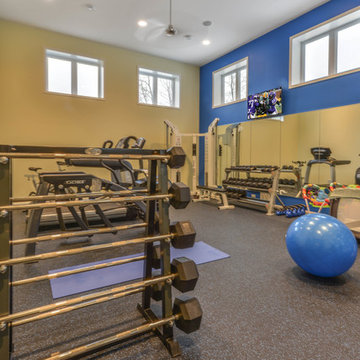
James Gray Photography
Multifunktionaler, Mittelgroßer Moderner Fitnessraum mit gelber Wandfarbe und grauem Boden in Minneapolis
Multifunktionaler, Mittelgroßer Moderner Fitnessraum mit gelber Wandfarbe und grauem Boden in Minneapolis
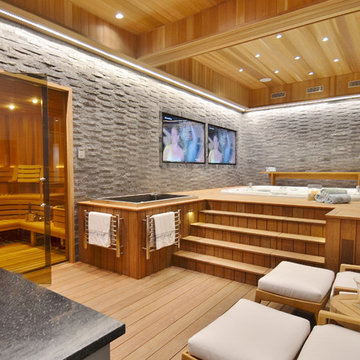
Custom cut sauna for 10 -12, hot tub, plunge pool, relaxation area, and gym. All in the basement of your homwe
Großer Fitnessraum in New York
Großer Fitnessraum in New York
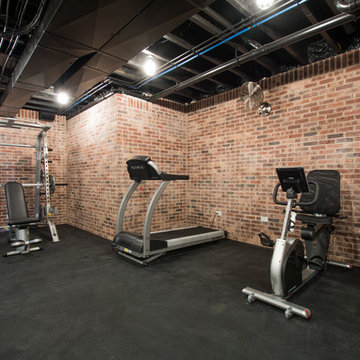
Austin Sauer
Großer Klassischer Kraftraum mit bunten Wänden und schwarzem Boden in Louisville
Großer Klassischer Kraftraum mit bunten Wänden und schwarzem Boden in Louisville
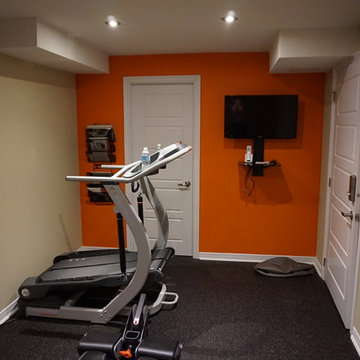
MARCIN SADA-SADOWSKI
Mittelgroßer Moderner Kraftraum mit beiger Wandfarbe und schwarzem Boden in Toronto
Mittelgroßer Moderner Kraftraum mit beiger Wandfarbe und schwarzem Boden in Toronto

Alex J Olson
Geräumiger Klassischer Fitnessraum mit weißer Wandfarbe und hellem Holzboden in Los Angeles
Geräumiger Klassischer Fitnessraum mit weißer Wandfarbe und hellem Holzboden in Los Angeles
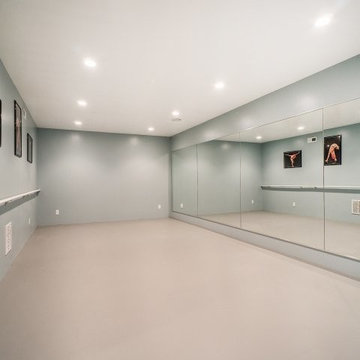
Home dance studio.
Großer Klassischer Fitnessraum mit grauer Wandfarbe in Salt Lake City
Großer Klassischer Fitnessraum mit grauer Wandfarbe in Salt Lake City

Jeanne Morcom
Mittelgroßer Klassischer Kraftraum mit grauer Wandfarbe und Teppichboden in Detroit
Mittelgroßer Klassischer Kraftraum mit grauer Wandfarbe und Teppichboden in Detroit
Fitnessraum Ideen und Design
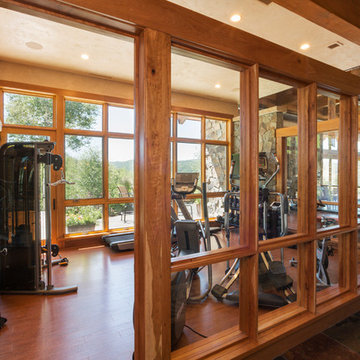
Tim Murphy Photography
Mittelgroßer Uriger Kraftraum mit braunem Holzboden in Denver
Mittelgroßer Uriger Kraftraum mit braunem Holzboden in Denver
18
