Multifunktionaler, Geräumiger Fitnessraum Ideen und Design
Suche verfeinern:
Budget
Sortieren nach:Heute beliebt
1 – 20 von 126 Fotos

Multifunktionaler, Geräumiger Moderner Fitnessraum mit weißer Wandfarbe, hellem Holzboden und beigem Boden in Salt Lake City
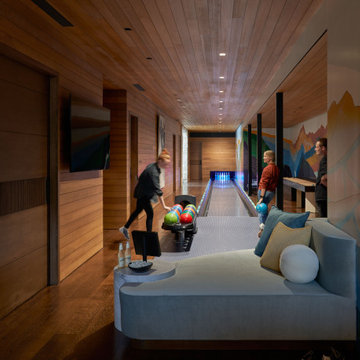
Multifunktionaler, Geräumiger Moderner Fitnessraum mit brauner Wandfarbe, braunem Holzboden, braunem Boden und Holzdecke in Salt Lake City

Photo Credit:
Aimée Mazzenga
Multifunktionaler, Geräumiger Klassischer Fitnessraum mit bunten Wänden, Porzellan-Bodenfliesen und buntem Boden in Chicago
Multifunktionaler, Geräumiger Klassischer Fitnessraum mit bunten Wänden, Porzellan-Bodenfliesen und buntem Boden in Chicago
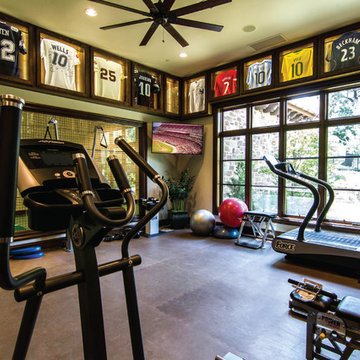
Geoff Moskowitz
Multifunktionaler, Geräumiger Fitnessraum mit beiger Wandfarbe in Austin
Multifunktionaler, Geräumiger Fitnessraum mit beiger Wandfarbe in Austin
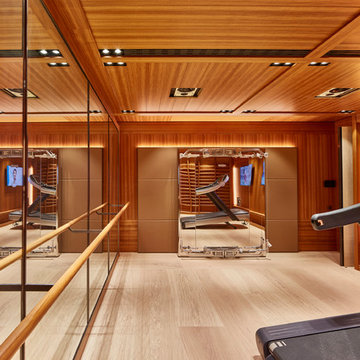
Benedict Dale
Multifunktionaler, Geräumiger Moderner Fitnessraum mit brauner Wandfarbe und hellem Holzboden in London
Multifunktionaler, Geräumiger Moderner Fitnessraum mit brauner Wandfarbe und hellem Holzboden in London
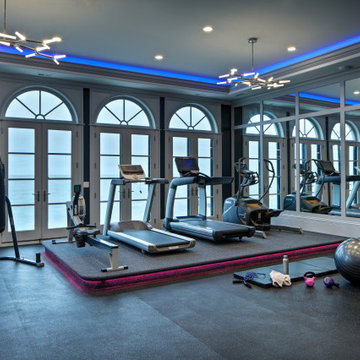
Adjacent to the main pool space is an extensive home gym, which has black gym flooring, a raised platform for equipment, and accented with color changing LED strip lighting which is coordinated with the sound system of the space.
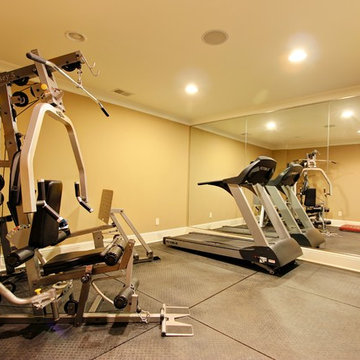
Basement home gym.
Catherine Augestad, Fox Photography, Marietta, GA
Multifunktionaler, Geräumiger Klassischer Fitnessraum mit gelber Wandfarbe in Atlanta
Multifunktionaler, Geräumiger Klassischer Fitnessraum mit gelber Wandfarbe in Atlanta
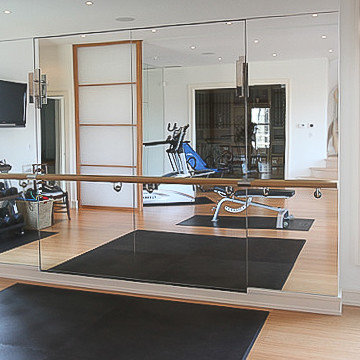
Multifunktionaler, Geräumiger Klassischer Fitnessraum mit weißer Wandfarbe und hellem Holzboden in New York

The client had a finished basement space that was not functioning for the entire family. He spent a lot of time in his gym, which was not large enough to accommodate all his equipment and did not offer adequate space for aerobic activities. To appeal to the client's entertaining habits, a bar, gaming area, and proper theater screen needed to be added. There were some ceiling and lolly column restraints that would play a significant role in the layout of our new design, but the Gramophone Team was able to create a space in which every detail appeared to be there from the beginning. Rustic wood columns and rafters, weathered brick, and an exposed metal support beam all add to this design effect becoming real.
Maryland Photography Inc.
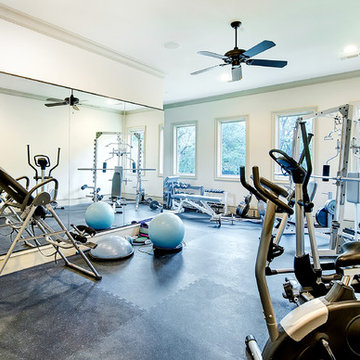
This is a showcase home by Larry Stewart Custom Homes. We are proud to highlight this Tudor style luxury estate situated in Southlake TX.
Multifunktionaler, Geräumiger Klassischer Fitnessraum mit weißer Wandfarbe und grauem Boden in Dallas
Multifunktionaler, Geräumiger Klassischer Fitnessraum mit weißer Wandfarbe und grauem Boden in Dallas
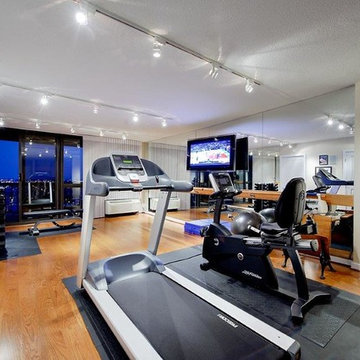
Paul S. Bartholomew
Multifunktionaler, Geräumiger Moderner Fitnessraum mit grauer Wandfarbe und braunem Holzboden in Philadelphia
Multifunktionaler, Geräumiger Moderner Fitnessraum mit grauer Wandfarbe und braunem Holzboden in Philadelphia
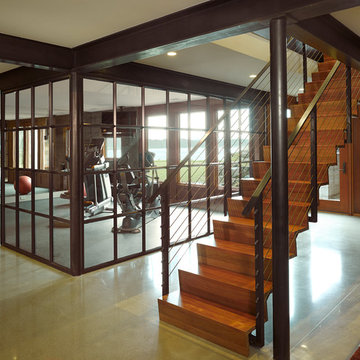
Natural light streams in everywhere through abundant glass, giving a 270 degree view of the lake. Reflecting straight angles of mahogany wood broken by zinc waves, this home blends efficiency with artistry.

Eric Figge
Multifunktionaler, Geräumiger Moderner Fitnessraum mit weißer Wandfarbe und hellem Holzboden in Orange County
Multifunktionaler, Geräumiger Moderner Fitnessraum mit weißer Wandfarbe und hellem Holzboden in Orange County
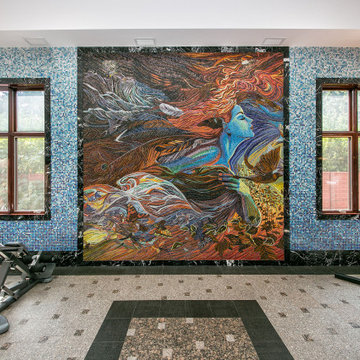
Multifunktionaler, Geräumiger Fitnessraum mit blauer Wandfarbe, Marmorboden und buntem Boden in Seattle
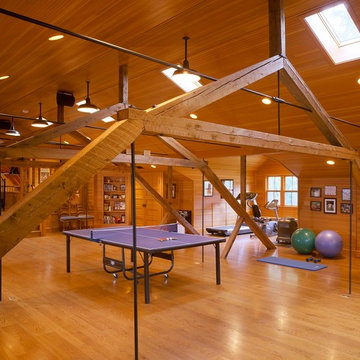
Dewing Schmid Kearns
Geräumiger, Multifunktionaler Landhausstil Fitnessraum mit braunem Holzboden und brauner Wandfarbe in Boston
Geräumiger, Multifunktionaler Landhausstil Fitnessraum mit braunem Holzboden und brauner Wandfarbe in Boston
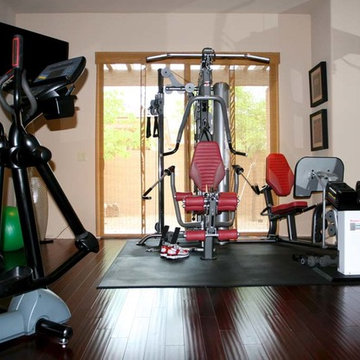
Multifunktionaler, Geräumiger Moderner Fitnessraum mit Bambusparkett in Phoenix
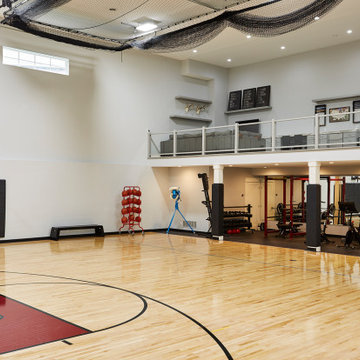
Weight room/exercise area tucked under the loft.
Multifunktionaler, Geräumiger Klassischer Fitnessraum mit grauer Wandfarbe, braunem Holzboden und braunem Boden in Minneapolis
Multifunktionaler, Geräumiger Klassischer Fitnessraum mit grauer Wandfarbe, braunem Holzboden und braunem Boden in Minneapolis
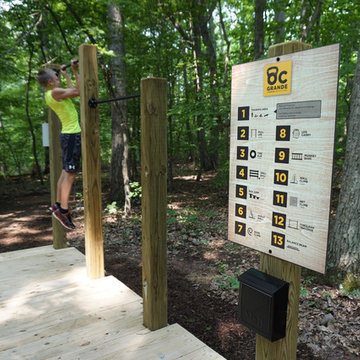
For a family who believes fitness is not only an essential part of life but also a fun opportunity for the whole family to connect, build and achieve greatness together there is nothing better than a custom designed obstacle course right in your back yard.
THEME
The theme of this half mile trail through the woods is evident in the fun, creative and all-inclusive obstacles hidden in the natural flow of the land around this amazing family home. The course was created with adults and children, advanced and beginner athletes, competitive and entertaining events all accounted for. Each of the 13 obstacles was designed to be challenging no matter the size, skill or ability of the athlete lucky enough to run the course.
FOCUS
The focus for this family was to create an outdoor adventure that could be an athletic, social and personal outlet for their entire family while maintaining the natural beauty of the landscape and without altering the sweeping views from the home. The large scale of the challenging obstacles is camouflaged within the landscape using the rolling hills and mature trees as a natural curtain in every season. The beauty of the course does not diminish the functional and demanding nature of the obstacles which are designed to focus on multiple strength, agility, and cardio fitness abilities and intensities.
STORAGE
The start of the trail includes a raised training area offering a dedicated space clear from the ground to place bags, mats and other equipment used during the run. A small all-terrain storage cart was provided for use with 6 yoga mats, 3 medicine balls of various weights, rings, sprinting cones, and a large digital timer to record laps.
GROWTH
The course was designed to provide an athletic and fun challenge for children, teens and adults no matter their experience or athletic prowess. This course offers competitive athletes a challenge and budding athletes an opportunity to experience and ignite their passion for physical activity. Initially the concept for the course was focused on the youngest of the family however as the design grew so did the obstacles and now it is a true family experience that will meet their adapting needs for years. Each obstacle is paired with an instructional sign directing the runners in proper use of the obstacle, adaptations for skill levels and tips on form. These signs are all customized for this course and are printed on metal to ensure they last for many years.
SAFETY
Safety is crucial for all physical activity and an obstacle course of this scale presents unique safety concerns. Children should always be supervised when participating in an adventure on the course however additional care was paid to details on the course to ensure everyone has a great time. All of the course obstacles have been created with pressure treated lumber that will withstand the seasonal poundings. All footer pilings that support obstacles have been placed into the ground between 3 to 4 feet (.9 to 1.2 meters) and each piling has 2 to 3 bags of concrete (totaling over 90 bags used throughout the course) ensuring stability of the structure and safety of the participants. Additionally, all obstacle lumber has been given rounded corners and sanded down offering less splintering and more time for everyone to enjoy the course.
This athletic and charismatic family strives to incorporate a healthy active lifestyle into their daily life and this obstacle course offers their family an opportunity to strengthen themselves and host some memorable and active events at their amazing home.
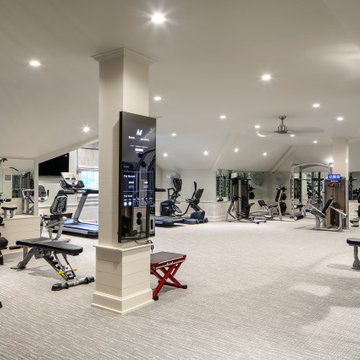
Multifunktionaler, Geräumiger Klassischer Fitnessraum mit weißer Wandfarbe, Teppichboden und grauem Boden in New Orleans
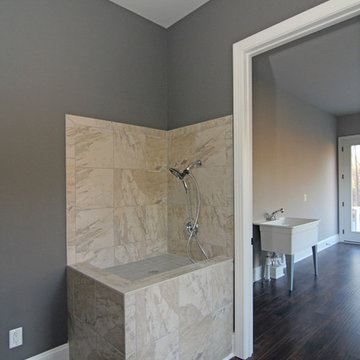
This photo shows a view of the dog room with pet shower, looking into the exercise room on the first floor.
Multifunktionaler, Geräumiger Klassischer Fitnessraum mit grauer Wandfarbe und dunklem Holzboden in Raleigh
Multifunktionaler, Geräumiger Klassischer Fitnessraum mit grauer Wandfarbe und dunklem Holzboden in Raleigh
Multifunktionaler, Geräumiger Fitnessraum Ideen und Design
1