Multifunktionaler Fitnessraum mit blauer Wandfarbe Ideen und Design
Suche verfeinern:
Budget
Sortieren nach:Heute beliebt
1 – 20 von 125 Fotos
1 von 3
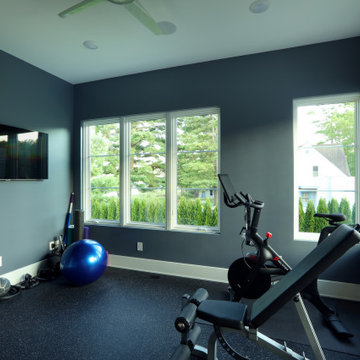
Multifunktionaler, Mittelgroßer Klassischer Fitnessraum mit blauer Wandfarbe und schwarzem Boden in Grand Rapids
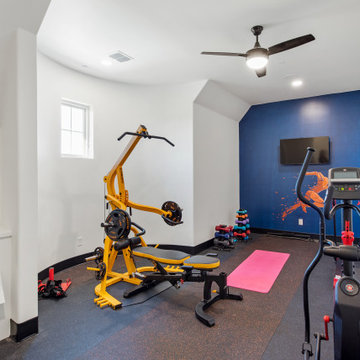
Multifunktionaler, Großer Klassischer Fitnessraum mit blauer Wandfarbe und schwarzem Boden in Dallas
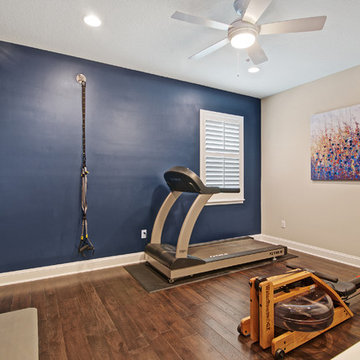
Multifunktionaler Klassischer Fitnessraum mit blauer Wandfarbe und braunem Holzboden in Jacksonville
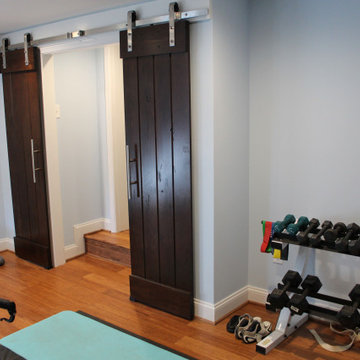
A two-story addition renovation with a new kitchen on the ground floor and an awesome workout room in the basement with rolling barn doors and stainless steel hardware.
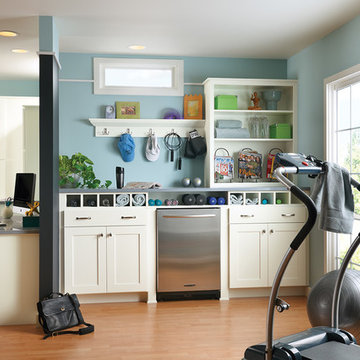
Multifunktionaler Klassischer Fitnessraum mit blauer Wandfarbe und hellem Holzboden in Washington, D.C.
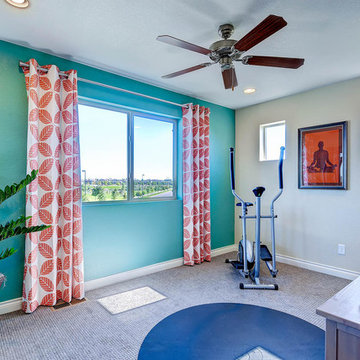
Multifunktionaler Klassischer Fitnessraum mit blauer Wandfarbe und Teppichboden in Denver

Photo: Ocean West Media.
Wallpaper:
Paint: Benjamin Moore or
equivalent.
Color: 2066-40– Rocky
Mountain Sky blue
Carpet: Floor Tile Gator Zip Tile Color: Red Speckle
Fabrics:

Multifunktionaler, Großer Moderner Fitnessraum mit blauer Wandfarbe, Teppichboden und blauem Boden in Barcelona
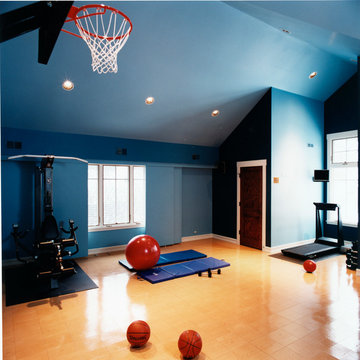
Can you believe we were able to incorporate a half-court basketball area?
Multifunktionaler, Großer Klassischer Fitnessraum mit blauer Wandfarbe und hellem Holzboden in Chicago
Multifunktionaler, Großer Klassischer Fitnessraum mit blauer Wandfarbe und hellem Holzboden in Chicago
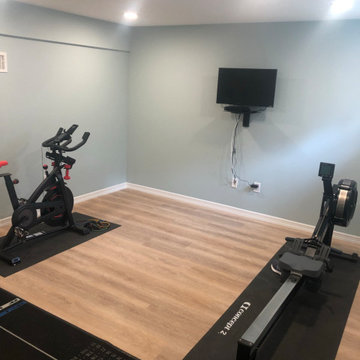
small home gym with tv
Multifunktionaler, Kleiner Klassischer Fitnessraum mit blauer Wandfarbe, Vinylboden und braunem Boden in New York
Multifunktionaler, Kleiner Klassischer Fitnessraum mit blauer Wandfarbe, Vinylboden und braunem Boden in New York
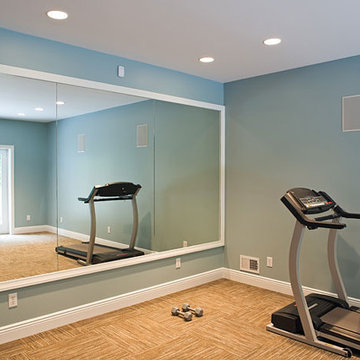
Tom Eells
Multifunktionaler, Mittelgroßer Klassischer Fitnessraum mit blauer Wandfarbe und Teppichboden in Charleston
Multifunktionaler, Mittelgroßer Klassischer Fitnessraum mit blauer Wandfarbe und Teppichboden in Charleston
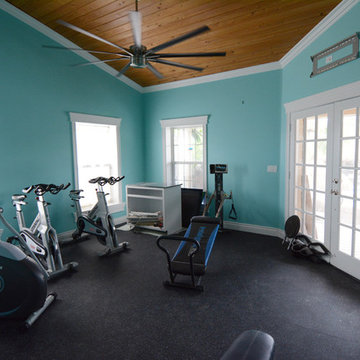
Multifunktionaler, Großer Klassischer Fitnessraum mit blauer Wandfarbe und schwarzem Boden in Miami

This extensive home renovation in McLean, VA featured a multi-room transformation. The kitchen, family room and living room were remodeled into an open concept space with beautiful hardwood floors throughout and recessed lighting to enhance the natural light reaching the home. With an emphasis on incorporating reclaimed products into their remodel, these MOSS customers were able to add rustic touches to their home. The home also included a basement remodel, multiple bedroom and bathroom remodels, as well as space for a laundry room, home gym and office.
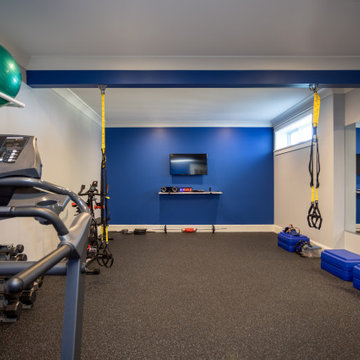
Our clients were relocating from the upper peninsula to the lower peninsula and wanted to design a retirement home on their Lake Michigan property. The topography of their lot allowed for a walk out basement which is practically unheard of with how close they are to the water. Their view is fantastic, and the goal was of course to take advantage of the view from all three levels. The positioning of the windows on the main and upper levels is such that you feel as if you are on a boat, water as far as the eye can see. They were striving for a Hamptons / Coastal, casual, architectural style. The finished product is just over 6,200 square feet and includes 2 master suites, 2 guest bedrooms, 5 bathrooms, sunroom, home bar, home gym, dedicated seasonal gear / equipment storage, table tennis game room, sauna, and bonus room above the attached garage. All the exterior finishes are low maintenance, vinyl, and composite materials to withstand the blowing sands from the Lake Michigan shoreline.
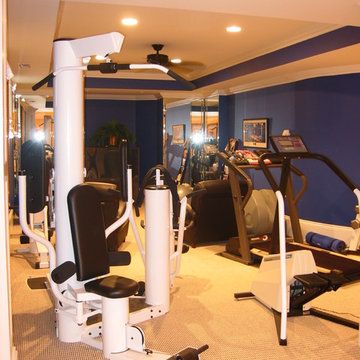
Multifunktionaler, Mittelgroßer Fitnessraum mit blauer Wandfarbe, Teppichboden und beigem Boden in Atlanta
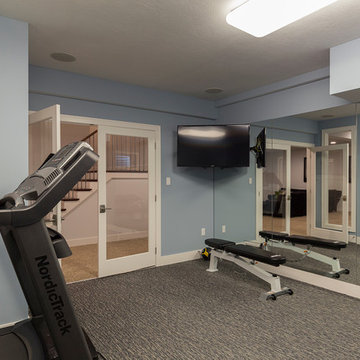
David Bryce
Multifunktionaler, Großer Moderner Fitnessraum mit blauer Wandfarbe und Teppichboden in Sonstige
Multifunktionaler, Großer Moderner Fitnessraum mit blauer Wandfarbe und Teppichboden in Sonstige

Visit Our State Of The Art Showrooms!
New Fairfax Location:
3891 Pickett Road #001
Fairfax, VA 22031
Leesburg Location:
12 Sycolin Rd SE,
Leesburg, VA 20175
Renee Alexander Photography
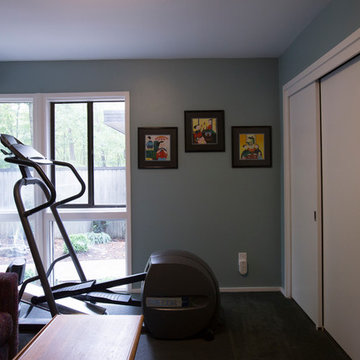
Marilyn Peryer Style House Photography
Multifunktionaler, Kleiner Stilmix Fitnessraum mit blauer Wandfarbe, Teppichboden und grauem Boden in Raleigh
Multifunktionaler, Kleiner Stilmix Fitnessraum mit blauer Wandfarbe, Teppichboden und grauem Boden in Raleigh
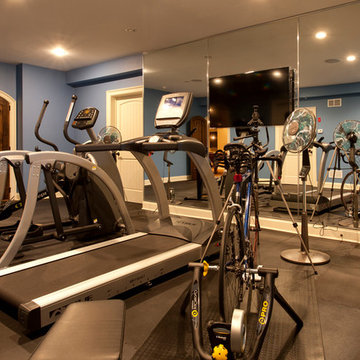
Doyle Coffin Architecture, LLC
+Dan Lenore, Photographer
Multifunktionaler, Großer Rustikaler Fitnessraum mit blauer Wandfarbe in New York
Multifunktionaler, Großer Rustikaler Fitnessraum mit blauer Wandfarbe in New York
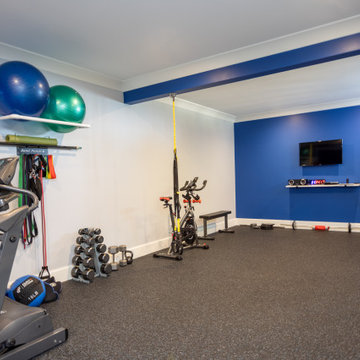
Our clients were relocating from the upper peninsula to the lower peninsula and wanted to design a retirement home on their Lake Michigan property. The topography of their lot allowed for a walk out basement which is practically unheard of with how close they are to the water. Their view is fantastic, and the goal was of course to take advantage of the view from all three levels. The positioning of the windows on the main and upper levels is such that you feel as if you are on a boat, water as far as the eye can see. They were striving for a Hamptons / Coastal, casual, architectural style. The finished product is just over 6,200 square feet and includes 2 master suites, 2 guest bedrooms, 5 bathrooms, sunroom, home bar, home gym, dedicated seasonal gear / equipment storage, table tennis game room, sauna, and bonus room above the attached garage. All the exterior finishes are low maintenance, vinyl, and composite materials to withstand the blowing sands from the Lake Michigan shoreline.
Multifunktionaler Fitnessraum mit blauer Wandfarbe Ideen und Design
1