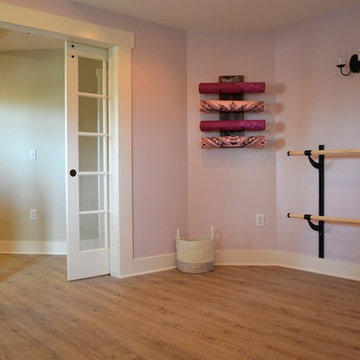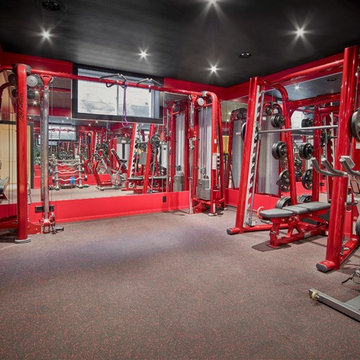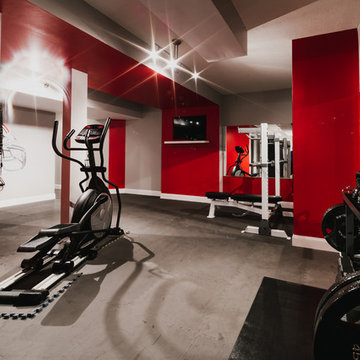Fitnessraum mit lila Wandfarbe und roter Wandfarbe Ideen und Design
Suche verfeinern:
Budget
Sortieren nach:Heute beliebt
1 – 20 von 80 Fotos
1 von 3
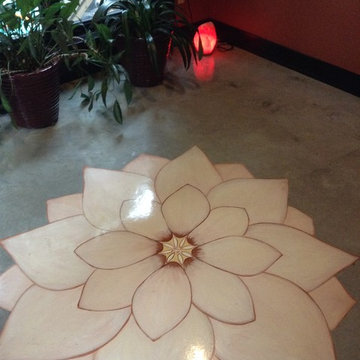
My clients have an active yoga practice and a dedicated space for that was planned into the home. The concrete floor was painted with a custom lotus mandala by a friend of the homeowner. We then pulled a warm rust tone from the mandala to use as the wall colour. The effect is a space that feels peaceful and meditative.

Mittelgroßer Moderner Kraftraum mit roter Wandfarbe, Teppichboden und grauem Boden in Baltimore
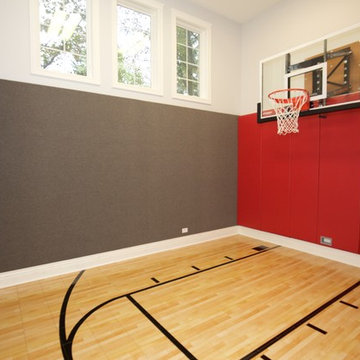
A fun space to keep the kids occupied in the cold months. Who wouldn't want their own basketball court in their basement?
Architect: Meyer Design
Builder: Lakewest Custom Homes
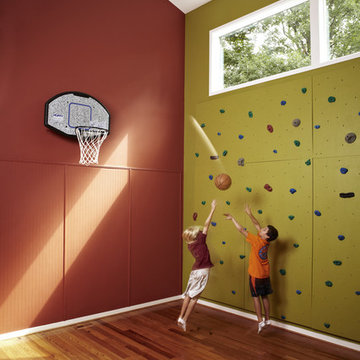
Mittelgroßer Klassischer Fitnessraum mit Kletterwand, roter Wandfarbe, braunem Holzboden und braunem Boden in Washington, D.C.
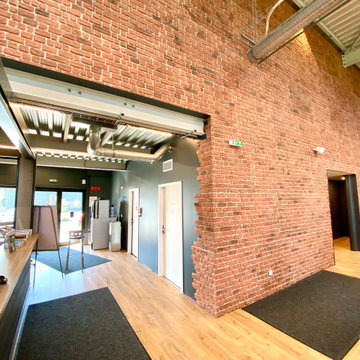
Pour cette réalisation, Fitness Club Concept Molsheim nous a fait confiance pour la rénovation de leurs locaux.
Nos équipes ont installé ces panneaux décoratifs Panespol Systems innovants en polyuréthane imitant parfaitement les briques rouges symbolisant le caractère authentique des rues New-Yorkaises. Ambiance moderne et urbaine garantie !!
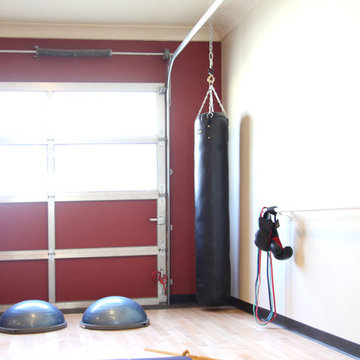
Live-Work Fitness Studio located in Tin Town in Courtenay BC. This room was designed for maximum use in a small space. Included in the room is a punching bag, ballet bar, and carefully designed built-in storage (not shown) for yoga props.

A retired couple desired a valiant master suite in their “forever home”. After living in their mid-century house for many years, they approached our design team with a concept to add a 3rd story suite with sweeping views of Puget sound. Our team stood atop the home’s rooftop with the clients admiring the view that this structural lift would create in enjoyment and value. The only concern was how they and their dear-old dog, would get from their ground floor garage entrance in the daylight basement to this new suite in the sky?
Our CAPS design team specified universal design elements throughout the home, to allow the couple and their 120lb. Pit Bull Terrier to age in place. A new residential elevator added to the westside of the home. Placing the elevator shaft on the exterior of the home minimized the need for interior structural changes.
A shed roof for the addition followed the slope of the site, creating tall walls on the east side of the master suite to allow ample daylight into rooms without sacrificing useable wall space in the closet or bathroom. This kept the western walls low to reduce the amount of direct sunlight from the late afternoon sun, while maximizing the view of the Puget Sound and distant Olympic mountain range.
The master suite is the crowning glory of the redesigned home. The bedroom puts the bed up close to the wide picture window. While soothing violet-colored walls and a plush upholstered headboard have created a bedroom that encourages lounging, including a plush dog bed. A private balcony provides yet another excuse for never leaving the bedroom suite, and clerestory windows between the bedroom and adjacent master bathroom help flood the entire space with natural light.
The master bathroom includes an easy-access shower, his-and-her vanities with motion-sensor toe kick lights, and pops of beachy blue in the tile work and on the ceiling for a spa-like feel.
Some other universal design features in this master suite include wider doorways, accessible balcony, wall mounted vanities, tile and vinyl floor surfaces to reduce transition and pocket doors for easy use.
A large walk-through closet links the bedroom and bathroom, with clerestory windows at the high ceilings The third floor is finished off with a vestibule area with an indoor sauna, and an adjacent entertainment deck with an outdoor kitchen & bar.
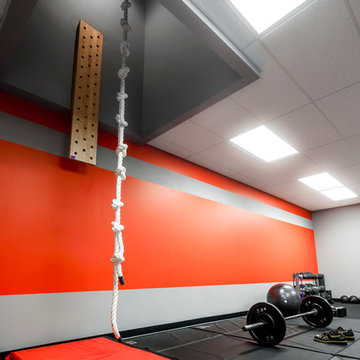
Home Gym with black rubber flooring, cool gray wall paint and rich red accents. 18' rope climbing area and boxing bag
Großer Moderner Fitnessraum mit Kletterwand, roter Wandfarbe und grauem Boden in Orlando
Großer Moderner Fitnessraum mit Kletterwand, roter Wandfarbe und grauem Boden in Orlando
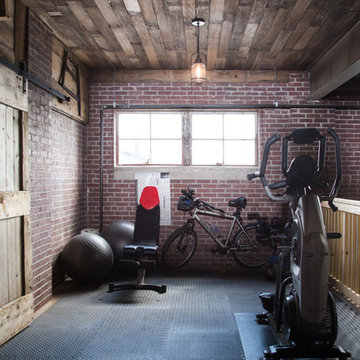
Multifunktionaler, Großer Industrial Fitnessraum mit roter Wandfarbe, Betonboden und grauem Boden in Sonstige
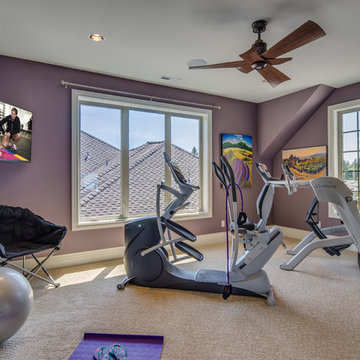
Multifunktionaler, Großer Klassischer Fitnessraum mit lila Wandfarbe und Teppichboden in Portland
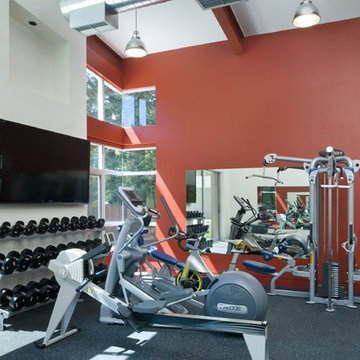
Sharon Risedorph
Multifunktionaler Moderner Fitnessraum mit roter Wandfarbe und grauem Boden in San Francisco
Multifunktionaler Moderner Fitnessraum mit roter Wandfarbe und grauem Boden in San Francisco
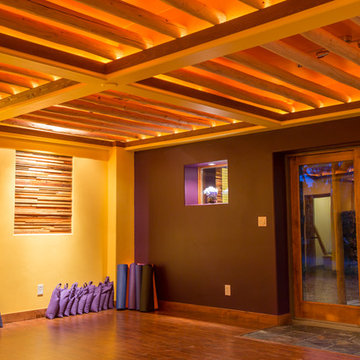
Großer Uriger Yogaraum mit lila Wandfarbe, braunem Holzboden und braunem Boden in Denver
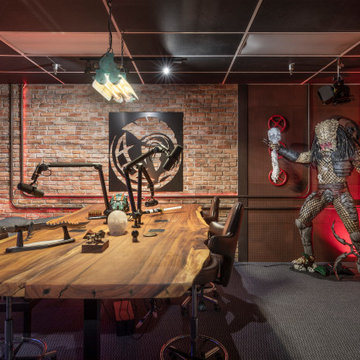
Multifunktionaler, Kleiner Industrial Fitnessraum mit roter Wandfarbe, Teppichboden, buntem Boden und eingelassener Decke in Los Angeles
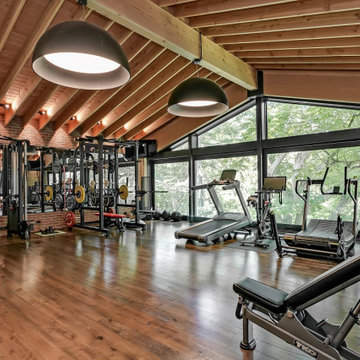
Geräumiger Rustikaler Kraftraum mit roter Wandfarbe, dunklem Holzboden und braunem Boden in Toronto
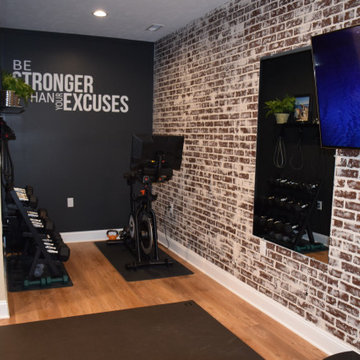
Multifunktionaler, Mittelgroßer Industrial Fitnessraum mit roter Wandfarbe, hellem Holzboden und braunem Boden in Sonstige
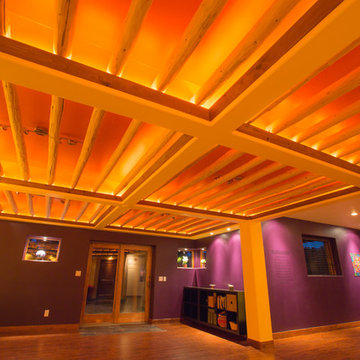
Großer Uriger Yogaraum mit lila Wandfarbe, braunem Holzboden und braunem Boden in Denver
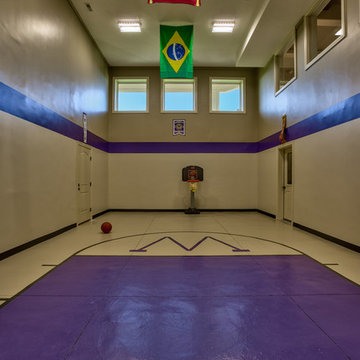
Amoura Productions
Sallie Elliott, Allied ASID
Moderner Fitnessraum mit Indoor-Sportplatz, lila Wandfarbe und Betonboden in Omaha
Moderner Fitnessraum mit Indoor-Sportplatz, lila Wandfarbe und Betonboden in Omaha
Fitnessraum mit lila Wandfarbe und roter Wandfarbe Ideen und Design
1
