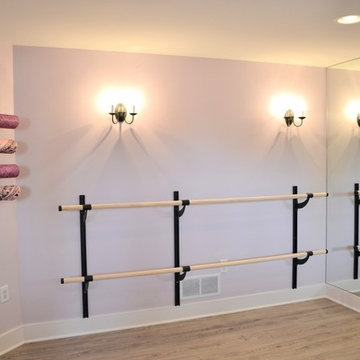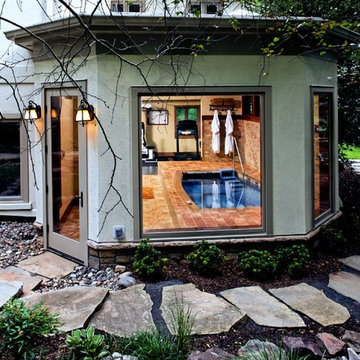Fitnessraum mit lila Wandfarbe und gelber Wandfarbe Ideen und Design
Suche verfeinern:
Budget
Sortieren nach:Heute beliebt
1 – 20 von 139 Fotos
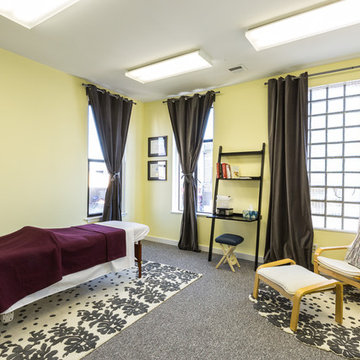
This Jersey City, NJ space was the first permanent ‘home’ for the yoga studio, so it was essential for us to listen well and design a space to serve their needs for years to come. Through our design process, we helped to guide the owners through the fit-out of their new studio location that required minimal demolition and disruption to the existing space.
Together, we converted a space originally used as a preschool into a welcoming, spacious yoga studio for local yogis. We created one main yoga studio by combining four small classrooms into a single larger space with new walls, while all the other program spaces (including designated areas for holistic treatments, massage, and bodywork) were accommodated into pre-existing rooms.
Our team completed all demo, sheetrock, electrical, and painting aspects of the project. (The studio owners did some of the work themselves, and a different company installed the flooring and carpets.) The results speak for themselves: a peaceful, restorative space to facilitate health and healing for the studio’s community.
Looking to renovate your place of business? Contact the Houseplay team; we’ll help make it happen!
Photo Credit: Anne Ruthmann Photography
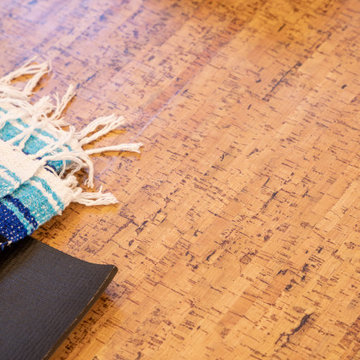
A home yoga studio in the basement for teaching group classes or personal practice.
Großer Moderner Yogaraum mit gelber Wandfarbe und Korkboden in Seattle
Großer Moderner Yogaraum mit gelber Wandfarbe und Korkboden in Seattle

Großer Klassischer Fitnessraum mit Indoor-Sportplatz, gelber Wandfarbe, hellem Holzboden und beigem Boden in New York
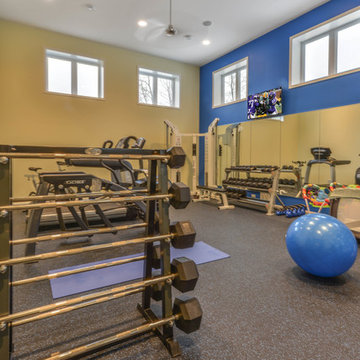
James Gray Photography
Multifunktionaler, Mittelgroßer Moderner Fitnessraum mit gelber Wandfarbe und grauem Boden in Minneapolis
Multifunktionaler, Mittelgroßer Moderner Fitnessraum mit gelber Wandfarbe und grauem Boden in Minneapolis
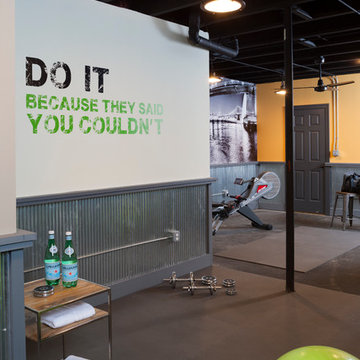
Talon Construction remodeled the basement of this North Potomac, MD 20878 to a wonderful home gym using our design-build remodeling process
Multifunktionaler, Mittelgroßer Moderner Fitnessraum mit gelber Wandfarbe in Washington, D.C.
Multifunktionaler, Mittelgroßer Moderner Fitnessraum mit gelber Wandfarbe in Washington, D.C.
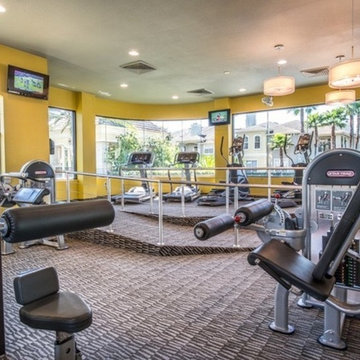
Multifunktionaler, Großer Klassischer Fitnessraum mit gelber Wandfarbe und Teppichboden in Dallas
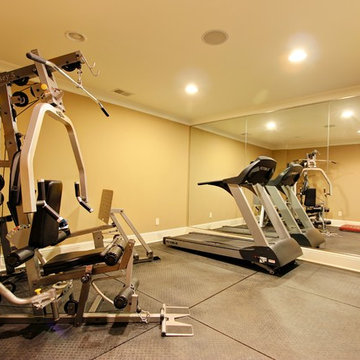
Basement home gym.
Catherine Augestad, Fox Photography, Marietta, GA
Multifunktionaler, Geräumiger Klassischer Fitnessraum mit gelber Wandfarbe in Atlanta
Multifunktionaler, Geräumiger Klassischer Fitnessraum mit gelber Wandfarbe in Atlanta
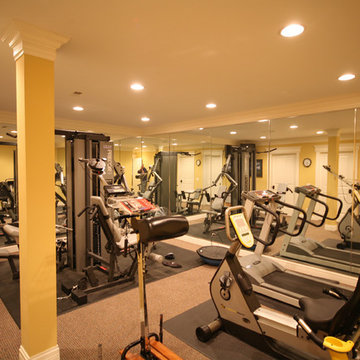
Multifunktionaler, Großer Klassischer Fitnessraum mit gelber Wandfarbe und Teppichboden in Chicago
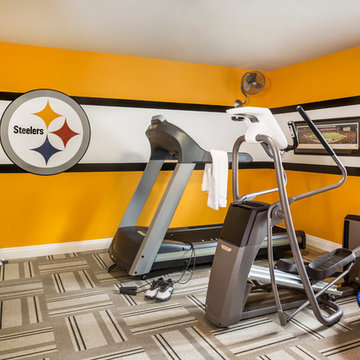
Utilizing carpet tiles from Interface, I created the cushioned yet sustainable flooring needed for the home gym that nicely complimented the Steelers team colors we painted on the walls, along with a team representative logo.
Photography - Grey Crawford

Klassischer Fitnessraum mit gelber Wandfarbe, dunklem Holzboden und schwarzem Boden in Los Angeles
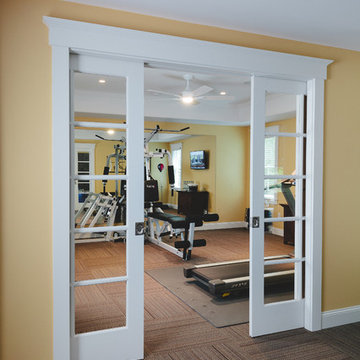
Glass pocket doors open up this exercise room into the playroom. Both rooms have carpet tiles, with the style transitioning from playful to a more understated look for the home gym.
Gregg Willett Photography

A retired couple desired a valiant master suite in their “forever home”. After living in their mid-century house for many years, they approached our design team with a concept to add a 3rd story suite with sweeping views of Puget sound. Our team stood atop the home’s rooftop with the clients admiring the view that this structural lift would create in enjoyment and value. The only concern was how they and their dear-old dog, would get from their ground floor garage entrance in the daylight basement to this new suite in the sky?
Our CAPS design team specified universal design elements throughout the home, to allow the couple and their 120lb. Pit Bull Terrier to age in place. A new residential elevator added to the westside of the home. Placing the elevator shaft on the exterior of the home minimized the need for interior structural changes.
A shed roof for the addition followed the slope of the site, creating tall walls on the east side of the master suite to allow ample daylight into rooms without sacrificing useable wall space in the closet or bathroom. This kept the western walls low to reduce the amount of direct sunlight from the late afternoon sun, while maximizing the view of the Puget Sound and distant Olympic mountain range.
The master suite is the crowning glory of the redesigned home. The bedroom puts the bed up close to the wide picture window. While soothing violet-colored walls and a plush upholstered headboard have created a bedroom that encourages lounging, including a plush dog bed. A private balcony provides yet another excuse for never leaving the bedroom suite, and clerestory windows between the bedroom and adjacent master bathroom help flood the entire space with natural light.
The master bathroom includes an easy-access shower, his-and-her vanities with motion-sensor toe kick lights, and pops of beachy blue in the tile work and on the ceiling for a spa-like feel.
Some other universal design features in this master suite include wider doorways, accessible balcony, wall mounted vanities, tile and vinyl floor surfaces to reduce transition and pocket doors for easy use.
A large walk-through closet links the bedroom and bathroom, with clerestory windows at the high ceilings The third floor is finished off with a vestibule area with an indoor sauna, and an adjacent entertainment deck with an outdoor kitchen & bar.
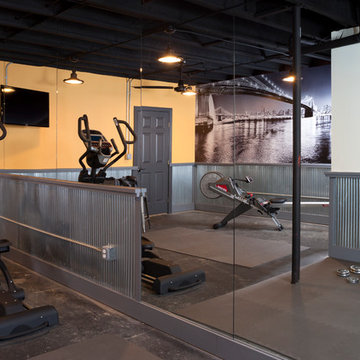
Jack Rosen Custom Kitchens
Multifunktionaler, Mittelgroßer Moderner Fitnessraum mit gelber Wandfarbe in Washington, D.C.
Multifunktionaler, Mittelgroßer Moderner Fitnessraum mit gelber Wandfarbe in Washington, D.C.
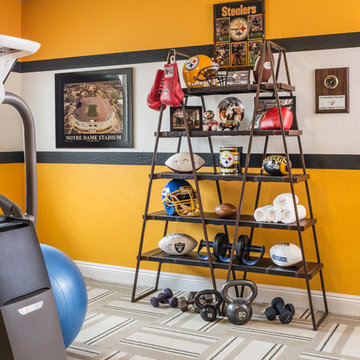
Utilizing carpet tiles from Interface, I created the cushioned yet sustainable flooring needed for the home gym that nicely complimented the Steelers team colors we painted on the walls, along with a team representative logo.
Photography - Grey Crawford
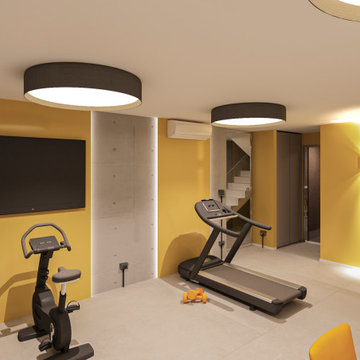
un ambiente polivalente, una palestra domestica ben contestualizzata all'interno di un locale seminterrato con funzioni multiple. La scelta del colore senape come colore di contrasto ai vari toni di grigio che caratterizzano il cromatismo del tutto.
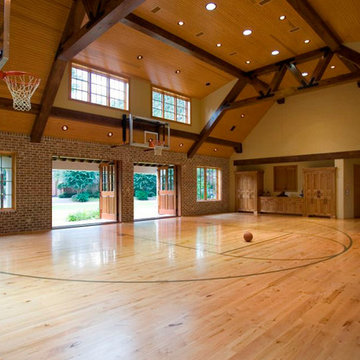
Walter Arias
Geräumiger Klassischer Fitnessraum mit Indoor-Sportplatz, gelber Wandfarbe und hellem Holzboden in Houston
Geräumiger Klassischer Fitnessraum mit Indoor-Sportplatz, gelber Wandfarbe und hellem Holzboden in Houston
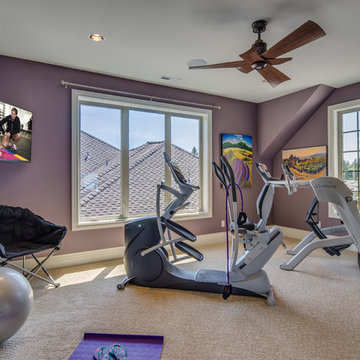
Multifunktionaler, Großer Klassischer Fitnessraum mit lila Wandfarbe und Teppichboden in Portland
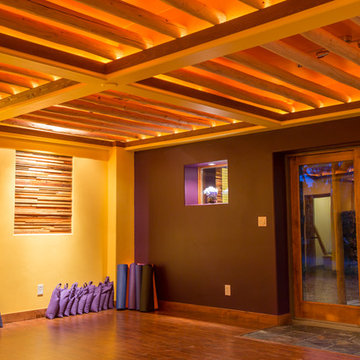
Großer Uriger Yogaraum mit lila Wandfarbe, braunem Holzboden und braunem Boden in Denver
Fitnessraum mit lila Wandfarbe und gelber Wandfarbe Ideen und Design
1
