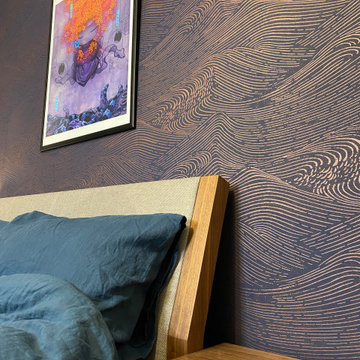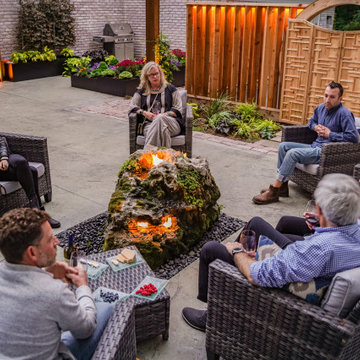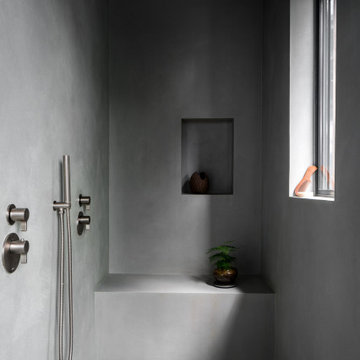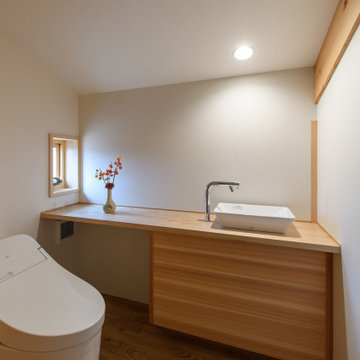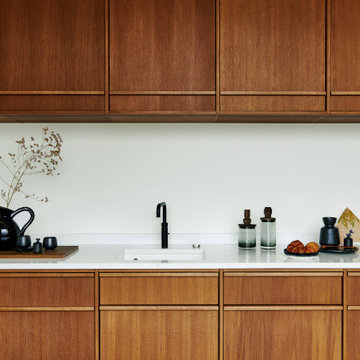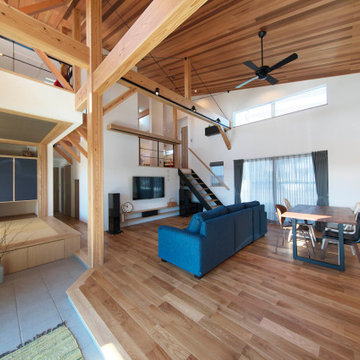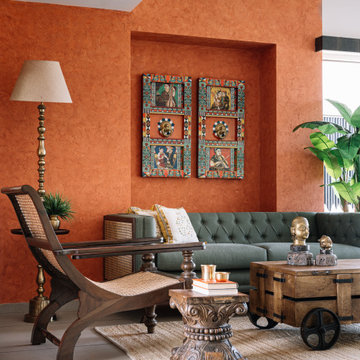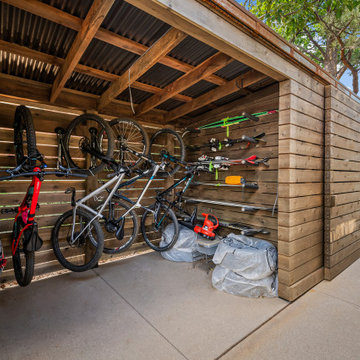Asiatische Wohnideen

Embarking on the design journey of Wabi Sabi Refuge, I immersed myself in the profound quest for tranquility and harmony. This project became a testament to the pursuit of a tranquil haven that stirs a deep sense of calm within. Guided by the essence of wabi-sabi, my intention was to curate Wabi Sabi Refuge as a sacred space that nurtures an ethereal atmosphere, summoning a sincere connection with the surrounding world. Deliberate choices of muted hues and minimalist elements foster an environment of uncluttered serenity, encouraging introspection and contemplation. Embracing the innate imperfections and distinctive qualities of the carefully selected materials and objects added an exquisite touch of organic allure, instilling an authentic reverence for the beauty inherent in nature's creations. Wabi Sabi Refuge serves as a sanctuary, an evocative invitation for visitors to embrace the sublime simplicity, find solace in the imperfect, and uncover the profound and tranquil beauty that wabi-sabi unveils.

A new take on Japandi living. Distinct architectural elements found in European architecture from Spain and France, mixed with layout decisions of eastern philosophies, grounded in a warm minimalist color scheme, with lots of natural elements and textures. The room has been cleverly divided into different zones, for reading, gathering, relaxing by the fireplace, or playing the family’s heirloom baby grand piano.
Finden Sie den richtigen Experten für Ihr Projekt

A revised window layout allowed us to create a separate toilet room and a large wet room, incorporating a 5′ x 5′ shower area with a built-in undermount air tub. The shower has every feature the homeowners wanted, including a large rain head, separate shower head and handheld for specific temperatures and multiple users. In lieu of a free-standing tub, the undermount installation created a clean built-in feel and gave the opportunity for extra features like the air bubble option and two custom niches.
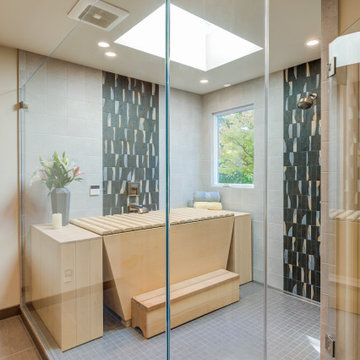
A Japanese style wet room inspired by a custom handmade Ofuro deep soaking tub made from cedar - truly soothing natural materials, a waterfall tub filler and earth tone tile afford the owners a spa feel in their primary bath.

Kleiner Asiatischer Flur mit bunten Wänden, Laminat, braunem Boden und Wandpaneelen in London
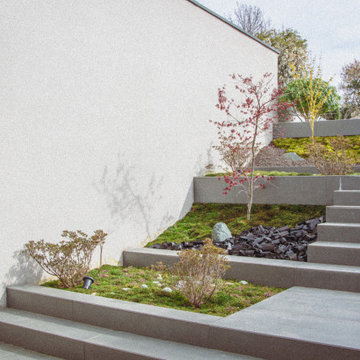
érable japonais et azalée du japon satsuki
Asiatischer Japanischer Garten in Lyon
Asiatischer Japanischer Garten in Lyon

Dark stone, custom cherry cabinetry, misty forest wallpaper, and a luxurious soaker tub mix together to create this spectacular primary bathroom. These returning clients came to us with a vision to transform their builder-grade bathroom into a showpiece, inspired in part by the Japanese garden and forest surrounding their home. Our designer, Anna, incorporated several accessibility-friendly features into the bathroom design; a zero-clearance shower entrance, a tiled shower bench, stylish grab bars, and a wide ledge for transitioning into the soaking tub. Our master cabinet maker and finish carpenters collaborated to create the handmade tapered legs of the cherry cabinets, a custom mirror frame, and new wood trim.
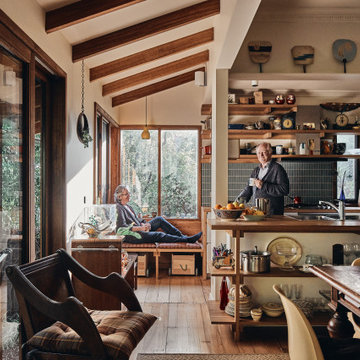
Offene Asiatische Küche mit offenen Schränken, Arbeitsplatte aus Holz, braunem Holzboden und freigelegten Dachbalken in Melbourne

Einzeilige, Kleine Asiatische Wohnküche mit integriertem Waschbecken, weißen Schränken, Edelstahl-Arbeitsplatte, Küchenrückwand in Weiß, Halbinsel, weißem Boden, grauer Arbeitsplatte und Porzellan-Bodenfliesen in Sonstige

Offene, Einzeilige, Mittelgroße Asiatische Küche mit Unterbauwaschbecken, offenen Schränken, grauen Schränken, Laminat-Arbeitsplatte, Küchenrückwand in Grau, Rückwand aus Marmor, Küchengeräten aus Edelstahl, Zementfliesen für Boden, Kücheninsel, grauem Boden, grauer Arbeitsplatte und Tapetendecke in Osaka
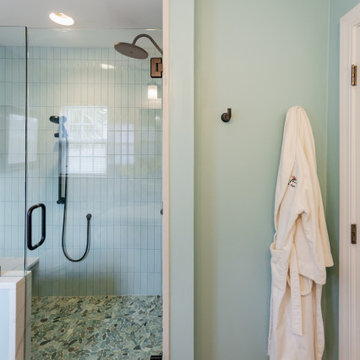
A recess in the wall was planned behind the door to allow room for robes; easily accessible when exiting the shower. This generous shower was added to a small bathroom incorporating spa like natural materials creating a zen oasis for a busy couple.
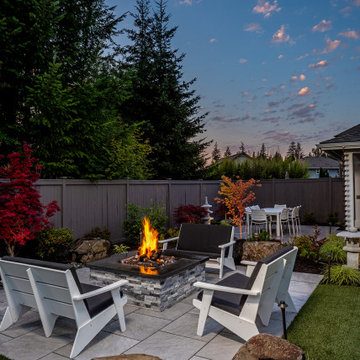
These clients requested a highly functional backyard transformation. We worked with the clients to create several separate spaces in the small area that flowed together and met the family's needs. The stone fire pit continued the porcelain pavers and the custom stone-work from the outdoor kitchen space. Natural elements and night lighting created a restful ambiance.
Asiatische Wohnideen
3



















