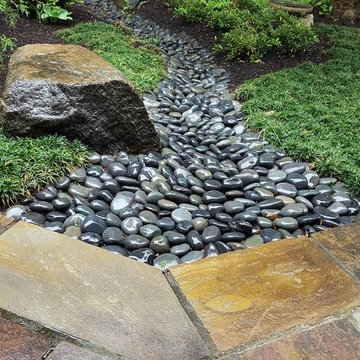Gehobene Asiatische Wohnideen
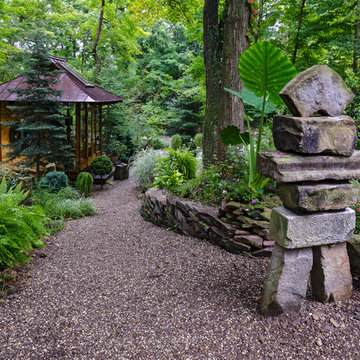
Photo shows Japanese Tea House west side. The gravel path contains a Japanese dry river bed and an Inukshuk sculpture, metaphysically designed. The surrounding garden is the inner Roji garden and contains a Roji stepping stone path designed with a metaphysical pattern. pattern.
Photo credits:Dan Drobnick
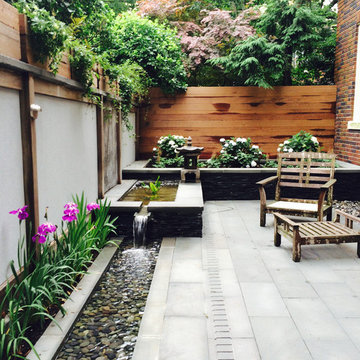
Our clients on this project were inspired by their travels to Asia and wanted to mimic this aesthetic at their DC property. We designed a water feature that effectively masks adjacent traffic noise and maintains a small footprint.
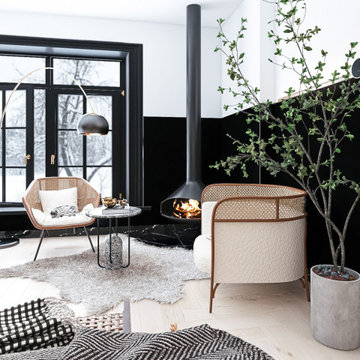
Großes Asiatisches Hauptschlafzimmer mit schwarzer Wandfarbe, hellem Holzboden, Hängekamin, beigem Boden und vertäfelten Wänden in Philadelphia

Dark stone, custom cherry cabinetry, misty forest wallpaper, and a luxurious soaker tub mix together to create this spectacular primary bathroom. These returning clients came to us with a vision to transform their builder-grade bathroom into a showpiece, inspired in part by the Japanese garden and forest surrounding their home. Our designer, Anna, incorporated several accessibility-friendly features into the bathroom design; a zero-clearance shower entrance, a tiled shower bench, stylish grab bars, and a wide ledge for transitioning into the soaking tub. Our master cabinet maker and finish carpenters collaborated to create the handmade tapered legs of the cherry cabinets, a custom mirror frame, and new wood trim.
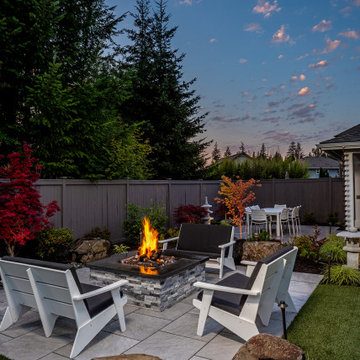
These clients requested a highly functional backyard transformation. We worked with the clients to create several separate spaces in the small area that flowed together and met the family's needs. The stone fire pit continued the porcelain pavers and the custom stone-work from the outdoor kitchen space. Natural elements and night lighting created a restful ambiance.
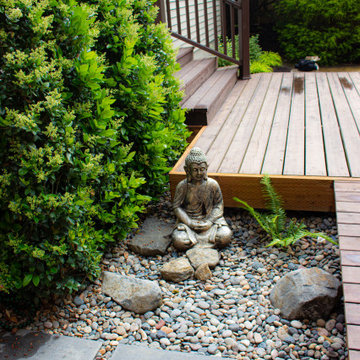
This compact, urban backyard was in desperate need of privacy. We created a series of outdoor rooms, privacy screens, and lush plantings all with an Asian-inspired design sense. Elements include a covered outdoor lounge room, sun decks, rock gardens, shade garden, evergreen plant screens, and raised boardwalk to connect the various outdoor spaces. The finished space feels like a true backyard oasis.

The design of this remodel of a small two-level residence in Noe Valley reflects the owner's passion for Japanese architecture. Having decided to completely gut the interior partitions, we devised a better-arranged floor plan with traditional Japanese features, including a sunken floor pit for dining and a vocabulary of natural wood trim and casework. Vertical grain Douglas Fir takes the place of Hinoki wood traditionally used in Japan. Natural wood flooring, soft green granite and green glass backsplashes in the kitchen further develop the desired Zen aesthetic. A wall to wall window above the sunken bath/shower creates a connection to the outdoors. Privacy is provided through the use of switchable glass, which goes from opaque to clear with a flick of a switch. We used in-floor heating to eliminate the noise associated with forced-air systems.
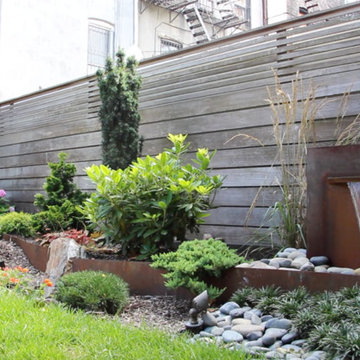
Backyard border garden terracing and water feature -corten steel & stone
Geometrischer, Kleiner, Halbschattiger Asiatischer Garten im Winter mit Natursteinplatten in New York
Geometrischer, Kleiner, Halbschattiger Asiatischer Garten im Winter mit Natursteinplatten in New York
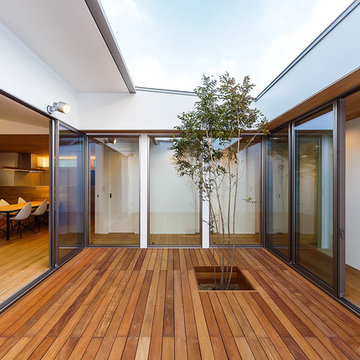
haus-flow Photo by 森本大助
Mittelgroße, Überdachte Asiatische Terrasse im Innenhof in Sonstige
Mittelgroße, Überdachte Asiatische Terrasse im Innenhof in Sonstige
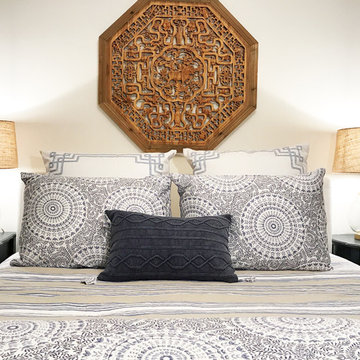
Kleines Asiatisches Gästezimmer mit weißer Wandfarbe, braunem Holzboden und braunem Boden in New York

Großes Asiatisches Badezimmer En Suite mit offenen Schränken, hellen Holzschränken, freistehender Badewanne, Nasszelle, beigen Fliesen, Keramikfliesen, beiger Wandfarbe, Travertin, Unterbauwaschbecken, Quarzwerkstein-Waschtisch, beigem Boden und offener Dusche in New York
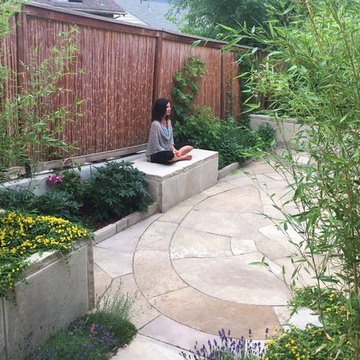
Turn off your phone and come sit. So simple. Yet so hard to do sometimes. Your landscape can be your sanctuary space away from the craziness of the day.
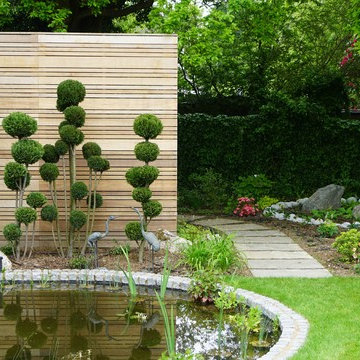
Jo Fenton
Großer Asiatischer Gartenteich im Sommer, hinter dem Haus mit direkter Sonneneinstrahlung und Natursteinplatten in London
Großer Asiatischer Gartenteich im Sommer, hinter dem Haus mit direkter Sonneneinstrahlung und Natursteinplatten in London
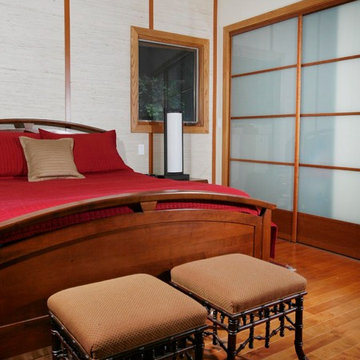
Simple design, 2 full his and her's closets behind sliding shoji screen doors
Großes Asiatisches Hauptschlafzimmer in Los Angeles
Großes Asiatisches Hauptschlafzimmer in Los Angeles
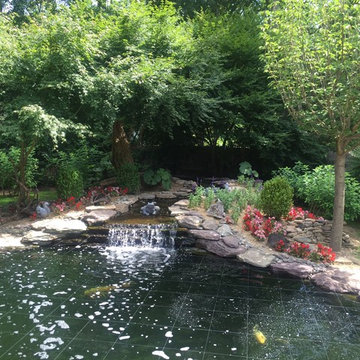
Geometrischer, Großer, Halbschattiger Asiatischer Garten hinter dem Haus mit Wasserspiel und Natursteinplatten in New York
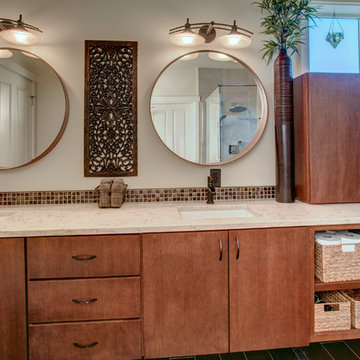
Mittelgroßes Asiatisches Badezimmer En Suite mit flächenbündigen Schrankfronten, hellbraunen Holzschränken, bodengleicher Dusche, Wandtoilette, braunen Fliesen, Porzellanfliesen, weißer Wandfarbe, Porzellan-Bodenfliesen, Unterbauwaschbecken und Quarzwerkstein-Waschtisch in Seattle

Washington DC Asian-Inspired Master Bath Design by #MeghanBrowne4JenniferGilmer.
An Asian-inspired bath with warm teak countertops, dividing wall and soaking tub by Zen Bathworks. Sonoma Forge Waterbridge faucets lend an industrial chic and rustic country aesthetic. Stone Forest Roma vessel sink rests atop the teak counter.
Photography by Bob Narod. http://www.gilmerkitchens.com/
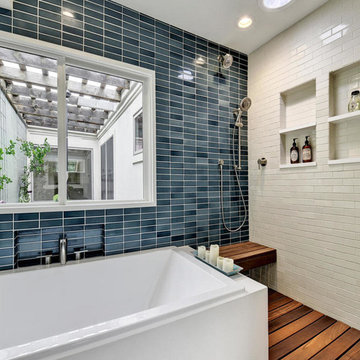
Twist Tours Photography
Mittelgroßes Asiatisches Badezimmer En Suite mit flächenbündigen Schrankfronten, weißen Schränken, Einbaubadewanne, offener Dusche, blauen Fliesen, Keramikfliesen, blauer Wandfarbe, braunem Holzboden und Waschtisch aus Holz in Austin
Mittelgroßes Asiatisches Badezimmer En Suite mit flächenbündigen Schrankfronten, weißen Schränken, Einbaubadewanne, offener Dusche, blauen Fliesen, Keramikfliesen, blauer Wandfarbe, braunem Holzboden und Waschtisch aus Holz in Austin
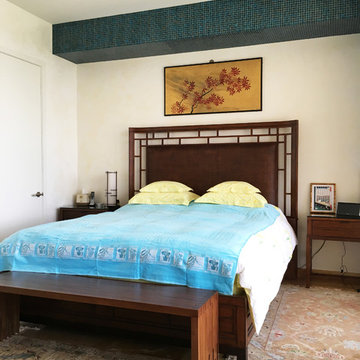
Mittelgroßes Asiatisches Gästezimmer mit beiger Wandfarbe und Teppichboden in Miami
Gehobene Asiatische Wohnideen
1



















