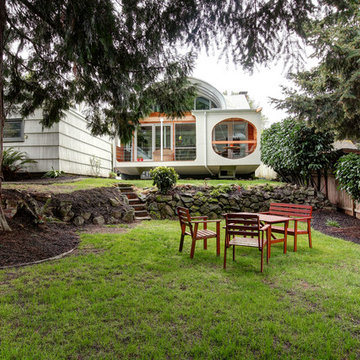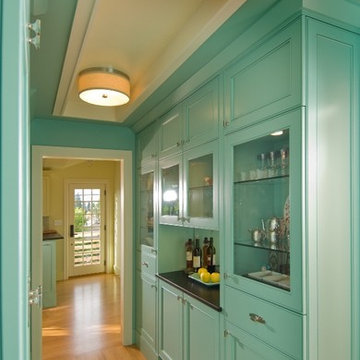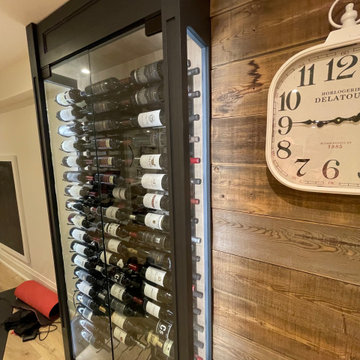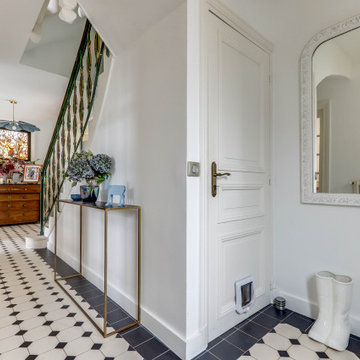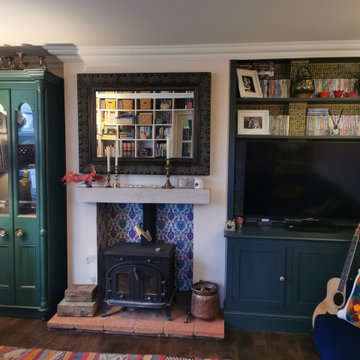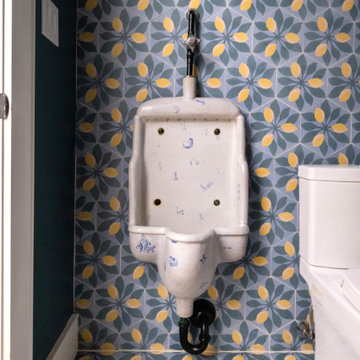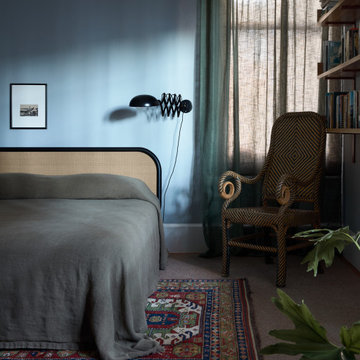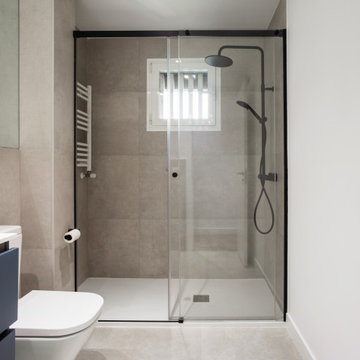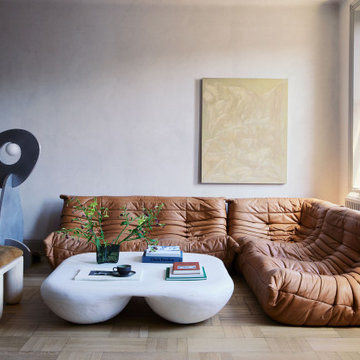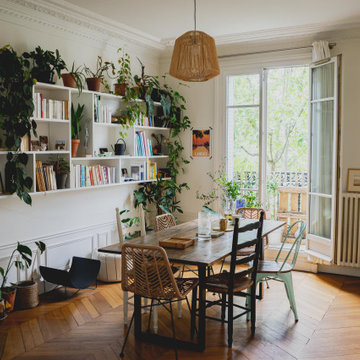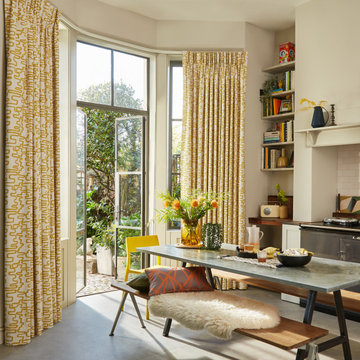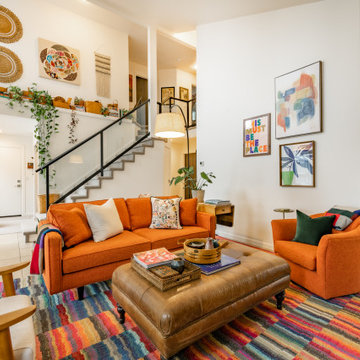Eklektische Wohnideen
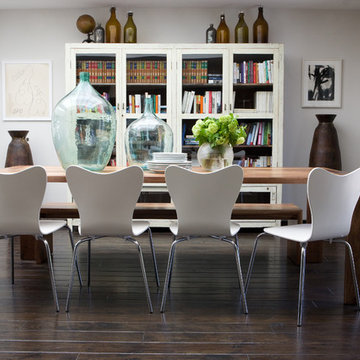
Interior design by Brittany Stiles. This is the dining room of a home in Newport Beach, California. This is a cozy modern space with interesting contemporary artwork, custom wood furnishings, custom upholstery, and vintage accessories to warm up the space. The dining table features a custom walnut bench to match the table and white modern chairs on the opposite side.
Photographer: Stacy Sutherland
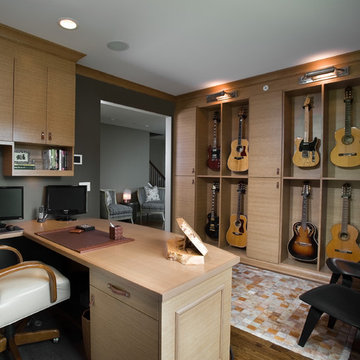
The designers opted to create a display area for the instruments in the home office so it became an inspiring space for him to both work and enjoy his hobby by showcasing his prized possessions and offering easy access so they can be played.
Finden Sie den richtigen Experten für Ihr Projekt
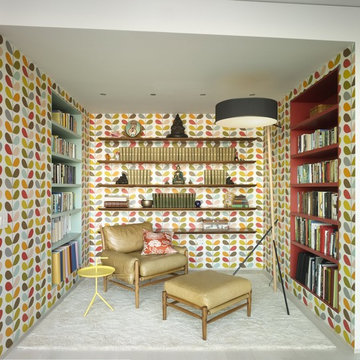
Fun study area with colored niches and open shelving.
Photography by Annie Schlechter
Eklektische Bibliothek in New York
Eklektische Bibliothek in New York
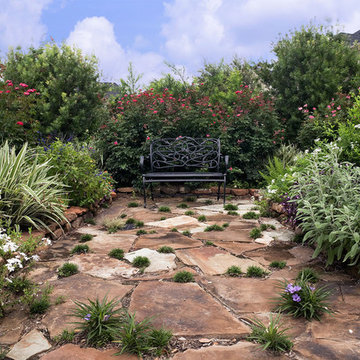
Not everyone wants a sea of grass for a front yard. This pocket garden provides a "living" room just steps away from the front door.
Stilmix Garten im Sommer, hinter dem Haus mit Natursteinplatten in Houston
Stilmix Garten im Sommer, hinter dem Haus mit Natursteinplatten in Houston

Eklektische Küche mit Unterbauwaschbecken, beigen Schränken, Marmor-Arbeitsplatte, bunter Rückwand, Rückwand aus Marmor, Kücheninsel und bunter Arbeitsplatte in Sydney
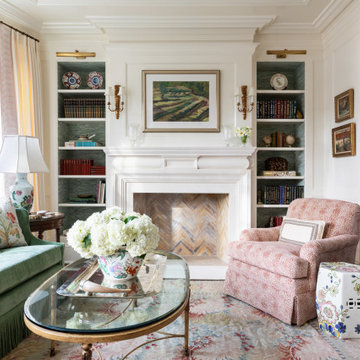
Inspired by the architecture of the prestigious Regent Street in London, the exterior of this city home has an elegant and refined street presence. A thoughtful floor plan cleverly utilizes the project’s narrow site to provide an open, but defined light-filled interior. Custom detailing paired with colorful finishes, create an inviting and vibrant family home.
View more of this home through #BBARegentStreetTownhome on Instagram.

Project Description:
Step into the embrace of nature with our latest bathroom design, "Jungle Retreat." This expansive bathroom is a harmonious fusion of luxury, functionality, and natural elements inspired by the lush greenery of the jungle.
Bespoke His and Hers Black Marble Porcelain Basins:
The focal point of the space is a his & hers bespoke black marble porcelain basin atop a 160cm double drawer basin unit crafted in Italy. The real wood veneer with fluted detailing adds a touch of sophistication and organic charm to the design.
Brushed Brass Wall-Mounted Basin Mixers:
Wall-mounted basin mixers in brushed brass with scrolled detailing on the handles provide a luxurious touch, creating a visual link to the inspiration drawn from the jungle. The juxtaposition of black marble and brushed brass adds a layer of opulence.
Jungle and Nature Inspiration:
The design draws inspiration from the jungle and nature, incorporating greens, wood elements, and stone components. The overall palette reflects the serenity and vibrancy found in natural surroundings.
Spacious Walk-In Shower:
A generously sized walk-in shower is a centrepiece, featuring tiled flooring and a rain shower. The design includes niches for toiletry storage, ensuring a clutter-free environment and adding functionality to the space.
Floating Toilet and Basin Unit:
Both the toilet and basin unit float above the floor, contributing to the contemporary and open feel of the bathroom. This design choice enhances the sense of space and allows for easy maintenance.
Natural Light and Large Window:
A large window allows ample natural light to flood the space, creating a bright and airy atmosphere. The connection with the outdoors brings an additional layer of tranquillity to the design.
Concrete Pattern Tiles in Green Tone:
Wall and floor tiles feature a concrete pattern in a calming green tone, echoing the lush foliage of the jungle. This choice not only adds visual interest but also contributes to the overall theme of nature.
Linear Wood Feature Tile Panel:
A linear wood feature tile panel, offset behind the basin unit, creates a cohesive and matching look. This detail complements the fluted front of the basin unit, harmonizing with the overall design.
"Jungle Retreat" is a testament to the seamless integration of luxury and nature, where bespoke craftsmanship meets organic inspiration. This bathroom invites you to unwind in a space that transcends the ordinary, offering a tranquil retreat within the comforts of your home.
Eklektische Wohnideen

Kleines Stilmix Kinderbad mit weißen Schränken, Einbaubadewanne, Duschbadewanne, Wandtoilette, grünen Fliesen, Keramikfliesen, grüner Wandfarbe, Keramikboden, Quarzit-Waschtisch, grauem Boden, Falttür-Duschabtrennung, weißer Waschtischplatte, Einzelwaschbecken und freistehendem Waschtisch in Cornwall
5



















