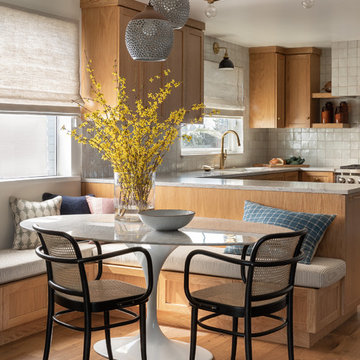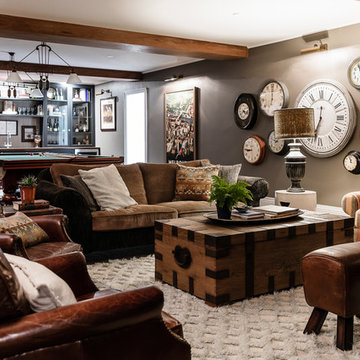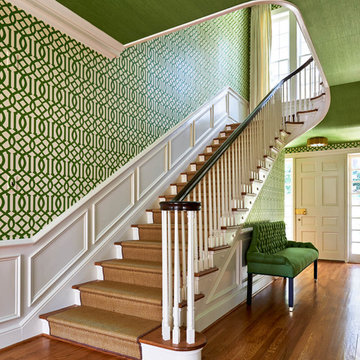Exklusive Eklektische Wohnideen

Windows were added to this living space for maximum light. The clients' collection of art and sculpture are the focus of the room. A custom limestone fireplace was designed to add focus to the only wall in this space. The furniture is a mix of custom English and contemporary all atop antique Persian rugs. The blue velvet bench in front was designed by Mr. Dodge out of maple to offset the antiques in the room and compliment the contemporary art. All the windows overlook the cabana, art studio, pool and patio.
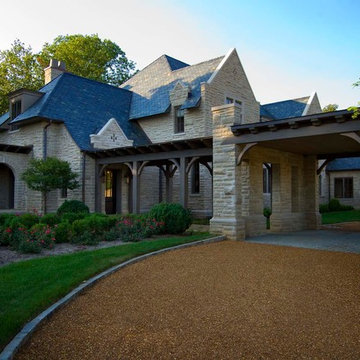
Porte Cochere at guest arrival
Große Eklektische Anbaugarage mit überdachter Auffahrt in Nashville
Große Eklektische Anbaugarage mit überdachter Auffahrt in Nashville

Une belle et grande maison de l’Île Saint Denis, en bord de Seine. Ce qui aura constitué l’un de mes plus gros défis ! Madame aime le pop, le rose, le batik, les 50’s-60’s-70’s, elle est tendre, romantique et tient à quelques références qui ont construit ses souvenirs de maman et d’amoureuse. Monsieur lui, aime le minimalisme, le minéral, l’art déco et les couleurs froides (et le rose aussi quand même!). Tous deux aiment les chats, les plantes, le rock, rire et voyager. Ils sont drôles, accueillants, généreux, (très) patients mais (super) perfectionnistes et parfois difficiles à mettre d’accord ?
Et voilà le résultat : un mix and match de folie, loin de mes codes habituels et du Wabi-sabi pur et dur, mais dans lequel on retrouve l’essence absolue de cette démarche esthétique japonaise : donner leur chance aux objets du passé, respecter les vibrations, les émotions et l’intime conviction, ne pas chercher à copier ou à être « tendance » mais au contraire, ne jamais oublier que nous sommes des êtres uniques qui avons le droit de vivre dans un lieu unique. Que ce lieu est rare et inédit parce que nous l’avons façonné pièce par pièce, objet par objet, motif par motif, accord après accord, à notre image et selon notre cœur. Cette maison de bord de Seine peuplée de trouvailles vintage et d’icônes du design respire la bonne humeur et la complémentarité de ce couple de clients merveilleux qui resteront des amis. Des clients capables de franchir l’Atlantique pour aller chercher des miroirs que je leur ai proposés mais qui, le temps de passer de la conception à la réalisation, sont sold out en France. Des clients capables de passer la journée avec nous sur le chantier, mètre et niveau à la main, pour nous aider à traquer la perfection dans les finitions. Des clients avec qui refaire le monde, dans la quiétude du jardin, un verre à la main, est un pur moment de bonheur. Merci pour votre confiance, votre ténacité et votre ouverture d’esprit. ????
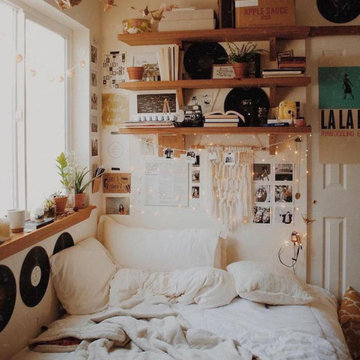
Mittelgroßes Stilmix Gästezimmer ohne Kamin mit weißer Wandfarbe, Keramikboden, weißem Boden, Kassettendecke und Wandpaneelen in Sonstige

Eclectic Style kitchen with a Modern twist. Done using our Shaker style doors in a custom Sherwin Williams paint color.
Mittelgroße Eklektische Wohnküche in L-Form mit Schrankfronten im Shaker-Stil, blauen Schränken, Quarzwerkstein-Arbeitsplatte, Küchenrückwand in Weiß, Rückwand aus Keramikfliesen, Küchengeräten aus Edelstahl, Vinylboden, Kücheninsel, weißer Arbeitsplatte, Landhausspüle und braunem Boden in Sonstige
Mittelgroße Eklektische Wohnküche in L-Form mit Schrankfronten im Shaker-Stil, blauen Schränken, Quarzwerkstein-Arbeitsplatte, Küchenrückwand in Weiß, Rückwand aus Keramikfliesen, Küchengeräten aus Edelstahl, Vinylboden, Kücheninsel, weißer Arbeitsplatte, Landhausspüle und braunem Boden in Sonstige

The conservatory space was transformed into a bright space full of light and plants. It also doubles up as a small office space with plenty of storage and a very comfortable Victorian refurbished chaise longue to relax in.

Master bath featuring dual sinks and a large walk-in shower
Kleines Eklektisches Badezimmer En Suite mit Schrankfronten im Shaker-Stil, blauen Schränken, offener Dusche, Toilette mit Aufsatzspülkasten, grauen Fliesen, Porzellanfliesen, grauer Wandfarbe, Mosaik-Bodenfliesen, Unterbauwaschbecken, Quarzwerkstein-Waschtisch, grauem Boden, offener Dusche, weißer Waschtischplatte, Duschbank, Doppelwaschbecken und eingebautem Waschtisch in Houston
Kleines Eklektisches Badezimmer En Suite mit Schrankfronten im Shaker-Stil, blauen Schränken, offener Dusche, Toilette mit Aufsatzspülkasten, grauen Fliesen, Porzellanfliesen, grauer Wandfarbe, Mosaik-Bodenfliesen, Unterbauwaschbecken, Quarzwerkstein-Waschtisch, grauem Boden, offener Dusche, weißer Waschtischplatte, Duschbank, Doppelwaschbecken und eingebautem Waschtisch in Houston

New Orleans Garden District Home
Großes, Zweistöckiges Stilmix Einfamilienhaus mit Vinylfassade, weißer Fassadenfarbe, Flachdach und Misch-Dachdeckung in New Orleans
Großes, Zweistöckiges Stilmix Einfamilienhaus mit Vinylfassade, weißer Fassadenfarbe, Flachdach und Misch-Dachdeckung in New Orleans

Großes, Offenes Stilmix Wohnzimmer mit Hausbar, grauer Wandfarbe, Porzellan-Bodenfliesen, Gaskamin, Kaminumrandung aus Stein, TV-Wand, beigem Boden und Tapetenwänden in Tampa

The formal living area in this Brooklyn brownstone once had an awful marble fireplace surround that didn't properly reflect the home's provenance. Sheetrock was peeled back to reveal the exposed brick chimney, we sourced a new mantel with dental molding from architectural salvage, and completed the surround with green marble tiles in an offset pattern. The chairs are Mid-Century Modern style and the love seat is custom-made in gray leather. Custom bookshelves and lower storage cabinets were also installed, overseen by antiqued-brass picture lights.
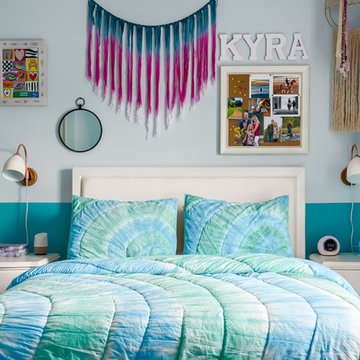
Anastasia Alkema Photography
Mittelgroßes Stilmix Mädchenzimmer mit Schlafplatz, blauer Wandfarbe, Teppichboden und beigem Boden in Atlanta
Mittelgroßes Stilmix Mädchenzimmer mit Schlafplatz, blauer Wandfarbe, Teppichboden und beigem Boden in Atlanta

Photography: Stacy Zarin Goldberg
Offene, Kleine Stilmix Küche in L-Form mit Landhausspüle, Schrankfronten im Shaker-Stil, blauen Schränken, Quarzwerkstein-Arbeitsplatte, Küchenrückwand in Weiß, Rückwand aus Keramikfliesen, weißen Elektrogeräten, Porzellan-Bodenfliesen, Kücheninsel und braunem Boden in Washington, D.C.
Offene, Kleine Stilmix Küche in L-Form mit Landhausspüle, Schrankfronten im Shaker-Stil, blauen Schränken, Quarzwerkstein-Arbeitsplatte, Küchenrückwand in Weiß, Rückwand aus Keramikfliesen, weißen Elektrogeräten, Porzellan-Bodenfliesen, Kücheninsel und braunem Boden in Washington, D.C.

Kelli Boyd Photography
Mittelgroße Stilmix Wohnküche ohne Insel in U-Form mit Landhausspüle, Schrankfronten im Shaker-Stil, Quarzit-Arbeitsplatte, Küchenrückwand in Weiß, Rückwand aus Porzellanfliesen, Küchengeräten aus Edelstahl, braunem Holzboden, braunem Boden und blauen Schränken in Atlanta
Mittelgroße Stilmix Wohnküche ohne Insel in U-Form mit Landhausspüle, Schrankfronten im Shaker-Stil, Quarzit-Arbeitsplatte, Küchenrückwand in Weiß, Rückwand aus Porzellanfliesen, Küchengeräten aus Edelstahl, braunem Holzboden, braunem Boden und blauen Schränken in Atlanta
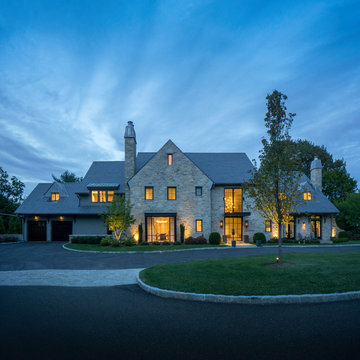
This unique, new construction home is located on the grounds of a renowned country club. The owners wanted a more updated look, but were mindful of ensuring the exterior related to the more traditional country club architecture. The Mitchell Wilk team married a stone and wood exterior with elegant, modern touches. An oversized steel canopy, large steel windows and farmhouse-inspired brackets give this home a captivating finish.
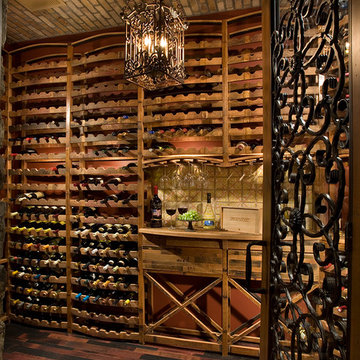
Positioned at the base of Camelback Mountain this hacienda is muy caliente! Designed for dear friends from New York, this home was carefully extracted from the Mrs’ mind.
She had a clear vision for a modern hacienda. Mirroring the clients, this house is both bold and colorful. The central focus was hospitality, outdoor living, and soaking up the amazing views. Full of amazing destinations connected with a curving circulation gallery, this hacienda includes water features, game rooms, nooks, and crannies all adorned with texture and color.
This house has a bold identity and a warm embrace. It was a joy to design for these long-time friends, and we wish them many happy years at Hacienda Del Sueño.
Project Details // Hacienda del Sueño
Architecture: Drewett Works
Builder: La Casa Builders
Landscape + Pool: Bianchi Design
Interior Designer: Kimberly Alonzo
Photographer: Dino Tonn
Wine Room: Innovative Wine Cellar Design
Publications
“Modern Hacienda: East Meets West in a Fabulous Phoenix Home,” Phoenix Home & Garden, November 2009
Awards
ASID Awards: First place – Custom Residential over 6,000 square feet
2009 Phoenix Home and Garden Parade of Homes
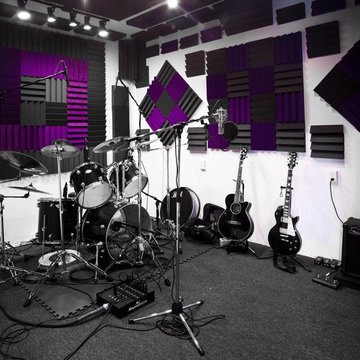
Acoustic panels, surface-mounted outlets, and a variety of audio equipment. The techniques used in this project require that there be as few holes as possible in the drywall and the smallest workable size.
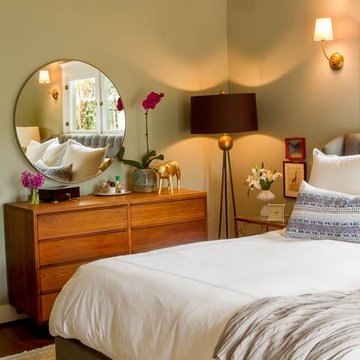
Jayme Burrows
Kleines Eklektisches Hauptschlafzimmer mit blauer Wandfarbe und dunklem Holzboden in New York
Kleines Eklektisches Hauptschlafzimmer mit blauer Wandfarbe und dunklem Holzboden in New York
Exklusive Eklektische Wohnideen
1



















