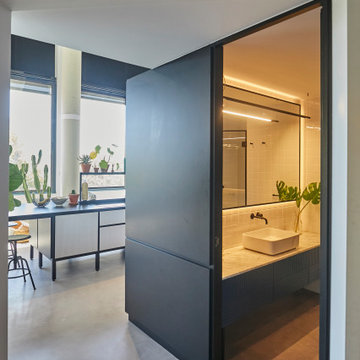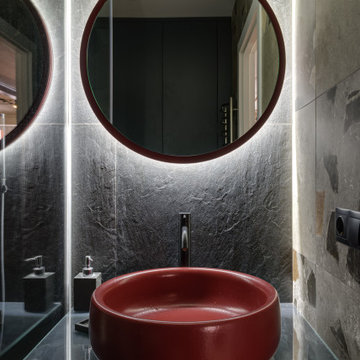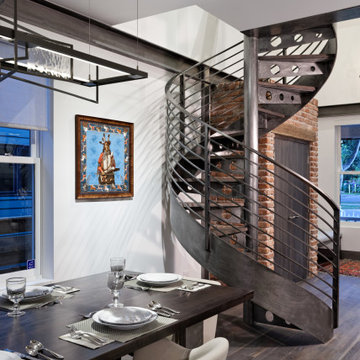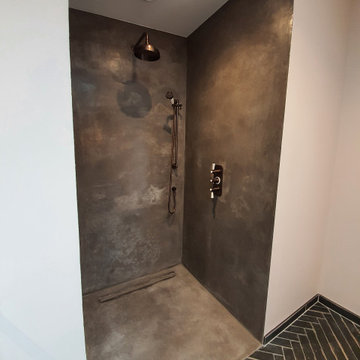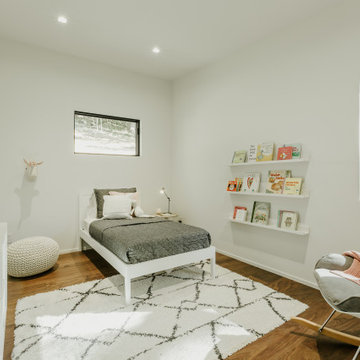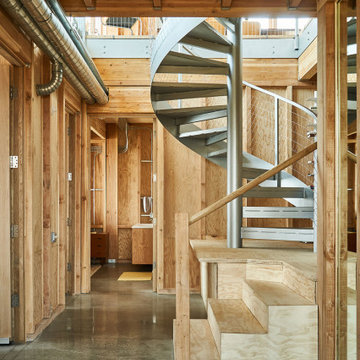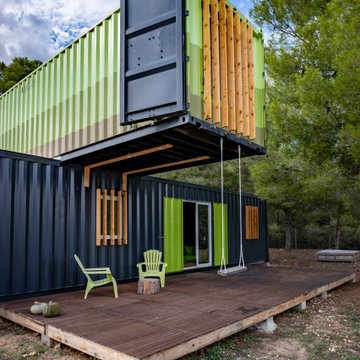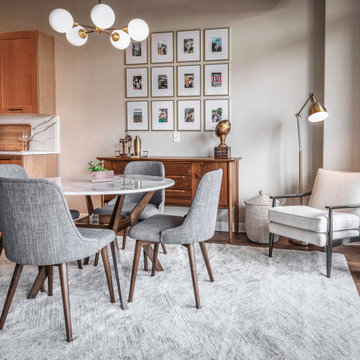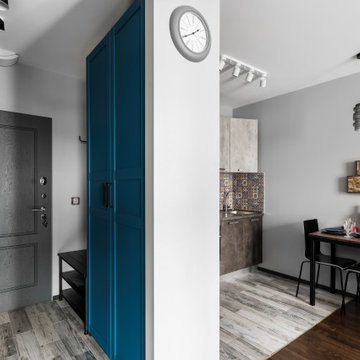Industrial Wohnideen
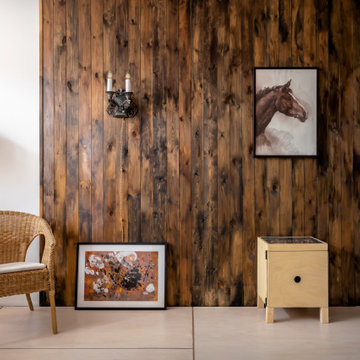
Студия 44 м2 со свободной планировкой, спальней в алькове, кухней с барной зоной, уютным санузлом и лоджией оранжереей. Яркий пример экономичного интерьера, который насыщен уникальными предметами и мебелью, сделанными своими руками! В отделке и декоре были использованы экологичные и доступные материалы: дерево, камень, натуральный текстиль, лен, хлопок. Коллекция картин, написанных автором проекта, и множество вещиц, привезенных из разных уголков света, наполняют атмосферу уютом.
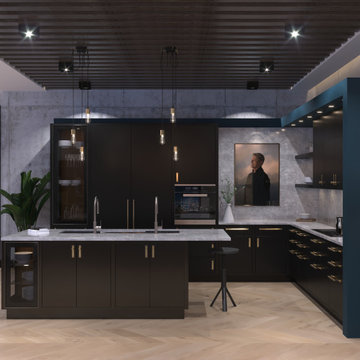
This kitchen is equipped with the most beautiful solid hardware the market has to offer. The Buster & Punch signature cross-knurl pattern is diamond-cut into 20mm
diameter solid bar and inspired by machinery. Industrial in look and scale this knurl feels amazing under the touch. The cross-knurl is accompanied by their signature solid metal coin screws. Available in stainless steel, brass, smoked bronze, or black. We carry the entire Buster & Punch product line for cabinet hardware, door hardware, lighting, and decorative accessories.
Finden Sie den richtigen Experten für Ihr Projekt

Детская младшего ребёнка изначально планировалась как зал для йоги. В ходе работы над проектом появился второй ребёнок и эту комнату было решено отдать ему.
Комната представляет из себя чистое пространство с белыми стенами, акцентами из небольшого количества ярких цветов и исторического кирпича.
На потолке располагается округлый короб с иягкой скрытой подсветкой.

Mittelgroßes Industrial Badezimmer En Suite mit flächenbündigen Schrankfronten, grauen Schränken, freistehender Badewanne, bodengleicher Dusche, Wandtoilette mit Spülkasten, blauen Fliesen, Keramikfliesen, grauer Wandfarbe, Keramikboden, Unterbauwaschbecken, Quarzwerkstein-Waschtisch, grauem Boden, Duschvorhang-Duschabtrennung, weißer Waschtischplatte, Duschbank, Doppelwaschbecken und schwebendem Waschtisch in Calgary

From little things, big things grow. This project originated with a request for a custom sofa. It evolved into decorating and furnishing the entire lower floor of an urban apartment. The distinctive building featured industrial origins and exposed metal framed ceilings. Part of our brief was to address the unfinished look of the ceiling, while retaining the soaring height. The solution was to box out the trimmers between each beam, strengthening the visual impact of the ceiling without detracting from the industrial look or ceiling height.
We also enclosed the void space under the stairs to create valuable storage and completed a full repaint to round out the building works. A textured stone paint in a contrasting colour was applied to the external brick walls to soften the industrial vibe. Floor rugs and window treatments added layers of texture and visual warmth. Custom designed bookshelves were created to fill the double height wall in the lounge room.
With the success of the living areas, a kitchen renovation closely followed, with a brief to modernise and consider functionality. Keeping the same footprint, we extended the breakfast bar slightly and exchanged cupboards for drawers to increase storage capacity and ease of access. During the kitchen refurbishment, the scope was again extended to include a redesign of the bathrooms, laundry and powder room.

Großes, Offenes Industrial Wohnzimmer mit grauer Wandfarbe, Porzellan-Bodenfliesen, Tunnelkamin, gefliester Kaminumrandung, TV-Wand, grauem Boden, gewölbter Decke und Ziegelwänden in Sonstige

The Redfern project - Main Bathroom!
Using our Stirling terrazzo look tile in grey paired with the Riverton matt subway in grey
Industrial Badezimmer mit weißen Schränken, freistehender Badewanne, grauen Fliesen, Keramikfliesen, grauer Wandfarbe, Porzellan-Bodenfliesen, gefliestem Waschtisch, grauem Boden, Wandnische und Doppelwaschbecken in Sydney
Industrial Badezimmer mit weißen Schränken, freistehender Badewanne, grauen Fliesen, Keramikfliesen, grauer Wandfarbe, Porzellan-Bodenfliesen, gefliestem Waschtisch, grauem Boden, Wandnische und Doppelwaschbecken in Sydney

Industrial Badezimmer En Suite mit flächenbündigen Schrankfronten, hellen Holzschränken, Doppeldusche, Bidet, grünen Fliesen, Keramikfliesen, grauer Wandfarbe, Porzellan-Bodenfliesen, Unterbauwaschbecken, Quarzwerkstein-Waschtisch, weißem Boden, Falttür-Duschabtrennung, weißer Waschtischplatte, Duschbank, Einzelwaschbecken und eingebautem Waschtisch in Sonstige

Industrial Wohnküche in U-Form mit Schrankfronten mit vertiefter Füllung, schwarzen Schränken, Arbeitsplatte aus Holz, Küchenrückwand in Weiß, Rückwand aus Metrofliesen, schwarzen Elektrogeräten, Betonboden und Kücheninsel in Sonstige
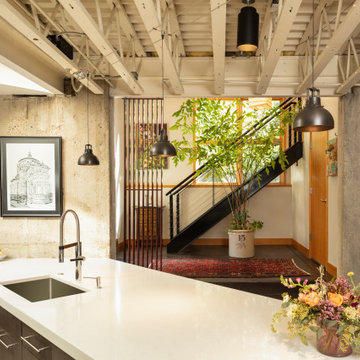
Industrial Küche mit Unterbauwaschbecken, flächenbündigen Schrankfronten, dunklen Holzschränken, Kücheninsel und weißer Arbeitsplatte in Denver

The "Dream of the '90s" was alive in this industrial loft condo before Neil Kelly Portland Design Consultant Erika Altenhofen got her hands on it. The 1910 brick and timber building was converted to condominiums in 1996. No new roof penetrations could be made, so we were tasked with creating a new kitchen in the existing footprint. Erika's design and material selections embrace and enhance the historic architecture, bringing in a warmth that is rare in industrial spaces like these. Among her favorite elements are the beautiful black soapstone counter tops, the RH medieval chandelier, concrete apron-front sink, and Pratt & Larson tile backsplash
Industrial Wohnideen
8
