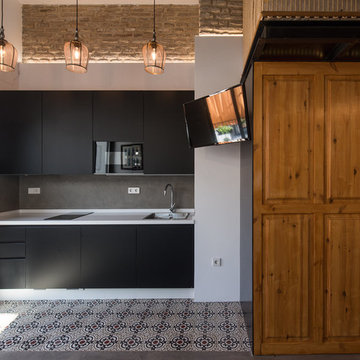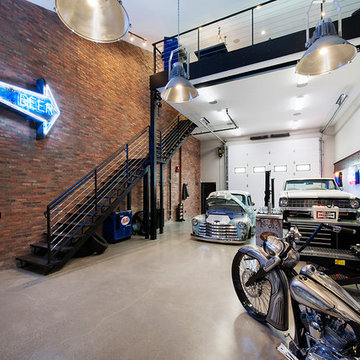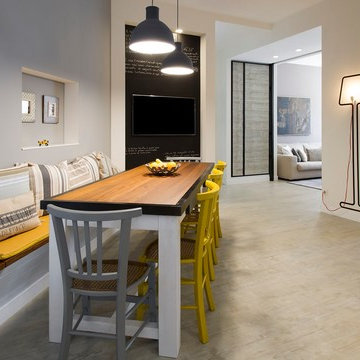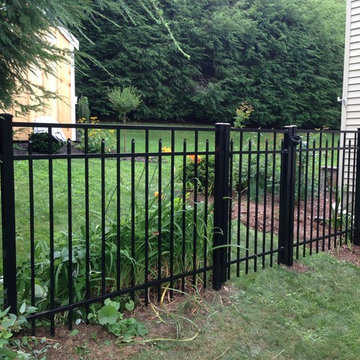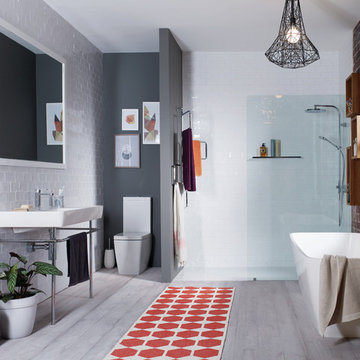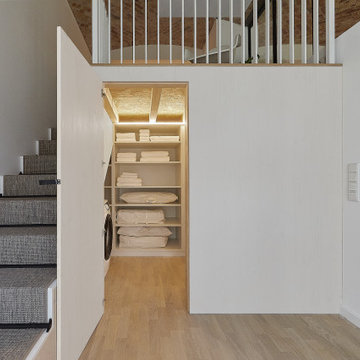Industrial Wohnideen

Small Bedroom decorating ideas! Interior Designer Rebecca Robeson began this Bedroom remodel with Benjamin Moore's 2017 color of the year… “Shadow” 2117-30
Rebecca wanted a bold statement color for this small Bedroom. Something that would say WOW. Her next step was to find a bold statement piece of art to create the color palette for the rest of the room. From the art piece came bedding choices, a fabulous over-died antique area rug (Aja Rugs) randomly collected throw pillows and furniture pieces that would provide a comfortable Bedroom but not fill the space unnecessarily. Rebecca had white linen, custom window treatments made and chose white bedding to ground the space, keeping it light and airy. Playing up the 13' concrete ceilings, Rebecca used modern light fixtures with white shades to pop off the purple wall creating an exciting first... and lasting, impression!
Black Whale Lighting
Photos by Ryan Garvin Photography

Einzeilige, Große Industrial Hausbar mit Bartheke, offenen Schränken, Rückwand aus Backstein, Betonboden, grauem Boden, hellbraunen Holzschränken und Granit-Arbeitsplatte in Omaha
Finden Sie den richtigen Experten für Ihr Projekt

Offene, Mittelgroße Industrial Küche in L-Form mit Rückwand aus Backstein, Küchengeräten aus Edelstahl, Kücheninsel, Unterbauwaschbecken, braunen Schränken, Betonarbeitsplatte, Küchenrückwand in Rot, Keramikboden, beigem Boden und profilierten Schrankfronten in Orlando
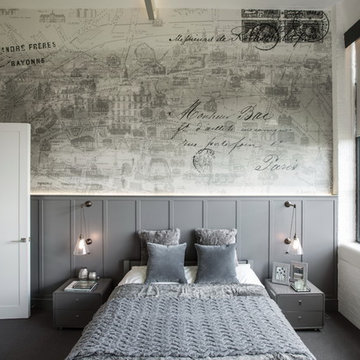
The brief for this project involved completely re configuring the space inside this industrial warehouse style apartment in Chiswick to form a one bedroomed/ two bathroomed space with an office mezzanine level. The client wanted a look that had a clean lined contemporary feel, but with warmth, texture and industrial styling. The space features a colour palette of dark grey, white and neutral tones with a bespoke kitchen designed by us, and also a bespoke mural on the master bedroom wall.
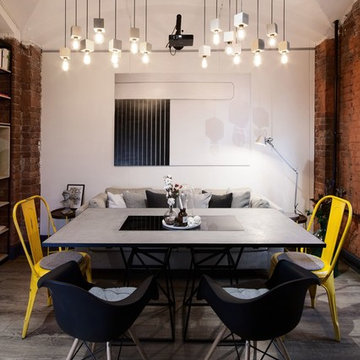
KYD BURO, Георгий Макаров
Offenes Industrial Esszimmer ohne Kamin mit weißer Wandfarbe und dunklem Holzboden in Sankt Petersburg
Offenes Industrial Esszimmer ohne Kamin mit weißer Wandfarbe und dunklem Holzboden in Sankt Petersburg
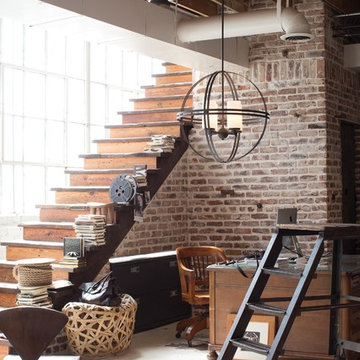
Großes Industrial Arbeitszimmer ohne Kamin mit Studio, Betonboden und freistehendem Schreibtisch in Austin

Jason Roehner
Industrial Badezimmer mit Waschtisch aus Holz, weißen Fliesen, Metrofliesen, freistehender Badewanne, integriertem Waschbecken, weißer Wandfarbe, braunem Holzboden, flächenbündigen Schrankfronten, hellbraunen Holzschränken, offener Dusche, offener Dusche und brauner Waschtischplatte in Phoenix
Industrial Badezimmer mit Waschtisch aus Holz, weißen Fliesen, Metrofliesen, freistehender Badewanne, integriertem Waschbecken, weißer Wandfarbe, braunem Holzboden, flächenbündigen Schrankfronten, hellbraunen Holzschränken, offener Dusche, offener Dusche und brauner Waschtischplatte in Phoenix

Daniel Shea
Offenes, Großes Industrial Wohnzimmer ohne Kamin mit weißer Wandfarbe, hellem Holzboden, TV-Wand und beigem Boden in New York
Offenes, Großes Industrial Wohnzimmer ohne Kamin mit weißer Wandfarbe, hellem Holzboden, TV-Wand und beigem Boden in New York

The brick found in the backsplash and island was chosen for its sympathetic materiality that is forceful enough to blend in with the native steel, while the bold, fine grain Zebra wood cabinetry coincides nicely with the concrete floors without being too ostentatious.
Photo Credit: Mark Woods

LOFT | Luxury Industrial Loft Makeover Downtown LA | FOUR POINT DESIGN BUILD INC
A gorgeous and glamorous 687 sf Loft Apartment in the Heart of Downtown Los Angeles, CA. Small Spaces...BIG IMPACT is the theme this year: A wide open space and infinite possibilities. The Challenge: Only 3 weeks to design, resource, ship, install, stage and photograph a Downtown LA studio loft for the October 2014 issue of @dwellmagazine and the 2014 @dwellondesign home tour! So #Grateful and #honored to partner with the wonderful folks at #MetLofts and #DwellMagazine for the incredible design project!
Photography by Riley Jamison
#interiordesign #loftliving #StudioLoftLiving #smallspacesBIGideas #loft #DTLA
AS SEEN IN
Dwell Magazine
LA Design Magazine

Photography by Eduard Hueber / archphoto
North and south exposures in this 3000 square foot loft in Tribeca allowed us to line the south facing wall with two guest bedrooms and a 900 sf master suite. The trapezoid shaped plan creates an exaggerated perspective as one looks through the main living space space to the kitchen. The ceilings and columns are stripped to bring the industrial space back to its most elemental state. The blackened steel canopy and blackened steel doors were designed to complement the raw wood and wrought iron columns of the stripped space. Salvaged materials such as reclaimed barn wood for the counters and reclaimed marble slabs in the master bathroom were used to enhance the industrial feel of the space.
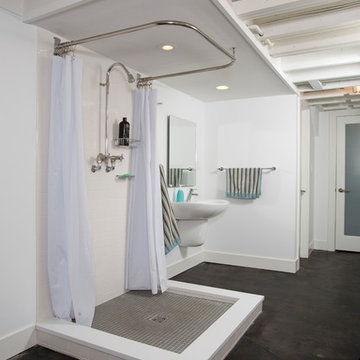
Greg Hadley
Großes Industrial Badezimmer mit weißer Wandfarbe, Betonboden und schwarzem Boden in Washington, D.C.
Großes Industrial Badezimmer mit weißer Wandfarbe, Betonboden und schwarzem Boden in Washington, D.C.
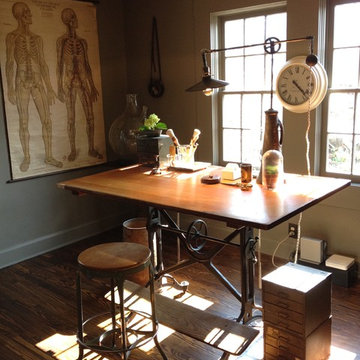
Vintage desk in home office.
Photo by Emily Winters © 2012 Houzz
Industrial Arbeitszimmer in Kolumbus
Industrial Arbeitszimmer in Kolumbus
Industrial Wohnideen
3



















