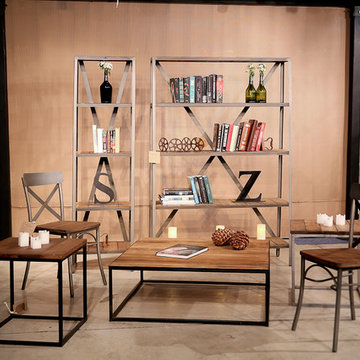Preiswerte Industrial Wohnideen
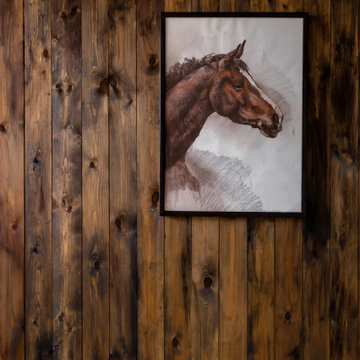
Студия 44 м2 со свободной планировкой, спальней в алькове, кухней с барной зоной, уютным санузлом и лоджией оранжереей. Яркий пример экономичного интерьера, который насыщен уникальными предметами и мебелью, сделанными своими руками! В отделке и декоре были использованы экологичные и доступные материалы: дерево, камень, натуральный текстиль, лен, хлопок. Коллекция картин, написанных автором проекта, и множество вещиц, привезенных из разных уголков света, наполняют атмосферу уютом.
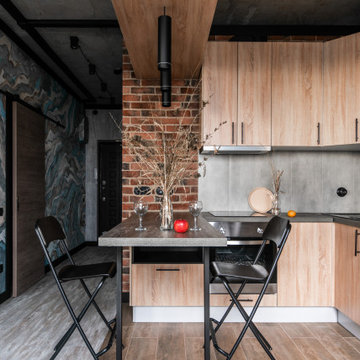
Однокомнатная квартира в стиле лофт. Площадь 37 м.кв.
Заказчик мужчина, бизнесмен, меломан, коллекционер, путешествия и старинные фотоаппараты - его хобби.
Срок проектирования: 1 месяц.
Срок реализации проекта: 3 месяца.
Главная задача – это сделать стильный, светлый интерьер с минимальным бюджетом, но так, чтобы не было заметно что экономили. Мы такой запрос у клиентов встречаем регулярно, и знаем, как это сделать.
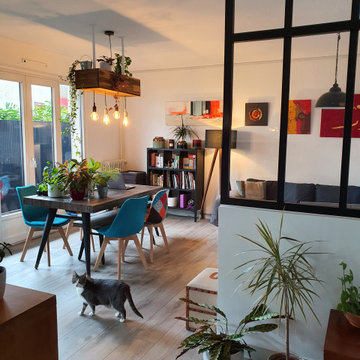
pose d'une verrière pour séparer l'espace salon du reste de la grande pièce.
Großes, Offenes Industrial Wohnzimmer ohne Kamin mit hellem Holzboden und grauem Boden in Paris
Großes, Offenes Industrial Wohnzimmer ohne Kamin mit hellem Holzboden und grauem Boden in Paris

Offene, Mittelgroße Industrial Küche in L-Form mit Unterbauwaschbecken, Küchenrückwand in Braun, Rückwand aus Holz, weißen Elektrogeräten, Kücheninsel, weißem Boden, brauner Arbeitsplatte und freigelegten Dachbalken in Madrid
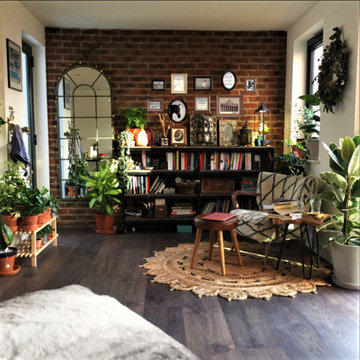
Reading space/corner created as part of the open plan Design in the Bristol property project.
Mittelgroße, Fernseherlose, Offene Industrial Bibliothek ohne Kamin mit braunem Holzboden und Ziegelwänden in West Midlands
Mittelgroße, Fernseherlose, Offene Industrial Bibliothek ohne Kamin mit braunem Holzboden und Ziegelwänden in West Midlands

D.R. Domenichini Construction, San Martin, California, 2020 Regional CotY Award Winner, Residential Interior Under $100,000
Mittelgroßes Industrial Badezimmer En Suite mit hellbraunen Holzschränken, Eckdusche, Toilette mit Aufsatzspülkasten, weißen Fliesen, Porzellanfliesen, blauer Wandfarbe, Keramikboden, Unterbauwaschbecken, Marmor-Waschbecken/Waschtisch, grauem Boden, Falttür-Duschabtrennung, grauer Waschtischplatte, Doppelwaschbecken und freistehendem Waschtisch in Sonstige
Mittelgroßes Industrial Badezimmer En Suite mit hellbraunen Holzschränken, Eckdusche, Toilette mit Aufsatzspülkasten, weißen Fliesen, Porzellanfliesen, blauer Wandfarbe, Keramikboden, Unterbauwaschbecken, Marmor-Waschbecken/Waschtisch, grauem Boden, Falttür-Duschabtrennung, grauer Waschtischplatte, Doppelwaschbecken und freistehendem Waschtisch in Sonstige
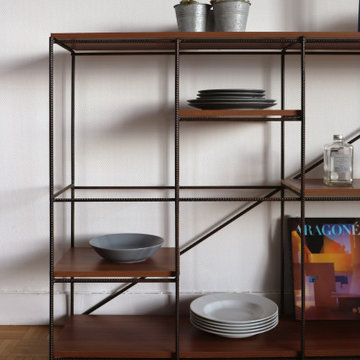
Kleine, Offene Industrial Bibliothek mit weißer Wandfarbe, hellem Holzboden und beigem Boden in Toulouse

New flooring and paint open the living room to pops of orange.
Mittelgroßes, Offenes Industrial Musikzimmer mit dunklem Holzboden, grauem Boden, beiger Wandfarbe, Kamin, Kaminumrandung aus Stein und TV-Wand in Omaha
Mittelgroßes, Offenes Industrial Musikzimmer mit dunklem Holzboden, grauem Boden, beiger Wandfarbe, Kamin, Kaminumrandung aus Stein und TV-Wand in Omaha

I built this on my property for my aging father who has some health issues. Handicap accessibility was a factor in design. His dream has always been to try retire to a cabin in the woods. This is what he got.
It is a 1 bedroom, 1 bath with a great room. It is 600 sqft of AC space. The footprint is 40' x 26' overall.
The site was the former home of our pig pen. I only had to take 1 tree to make this work and I planted 3 in its place. The axis is set from root ball to root ball. The rear center is aligned with mean sunset and is visible across a wetland.
The goal was to make the home feel like it was floating in the palms. The geometry had to simple and I didn't want it feeling heavy on the land so I cantilevered the structure beyond exposed foundation walls. My barn is nearby and it features old 1950's "S" corrugated metal panel walls. I used the same panel profile for my siding. I ran it vertical to match the barn, but also to balance the length of the structure and stretch the high point into the canopy, visually. The wood is all Southern Yellow Pine. This material came from clearing at the Babcock Ranch Development site. I ran it through the structure, end to end and horizontally, to create a seamless feel and to stretch the space. It worked. It feels MUCH bigger than it is.
I milled the material to specific sizes in specific areas to create precise alignments. Floor starters align with base. Wall tops adjoin ceiling starters to create the illusion of a seamless board. All light fixtures, HVAC supports, cabinets, switches, outlets, are set specifically to wood joints. The front and rear porch wood has three different milling profiles so the hypotenuse on the ceilings, align with the walls, and yield an aligned deck board below. Yes, I over did it. It is spectacular in its detailing. That's the benefit of small spaces.
Concrete counters and IKEA cabinets round out the conversation.
For those who cannot live tiny, I offer the Tiny-ish House.
Photos by Ryan Gamma
Staging by iStage Homes
Design Assistance Jimmy Thornton
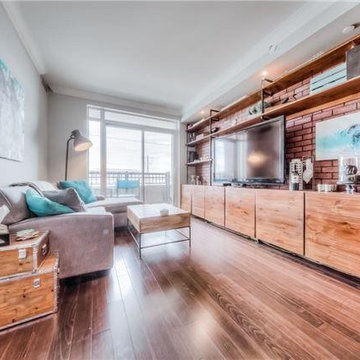
Faux brick feature wall with built-in custom media unit with industrial pipe shelving and lower cupboards.
Kleines, Offenes Industrial Wohnzimmer mit grauer Wandfarbe, Laminat, Multimediawand und braunem Boden in Toronto
Kleines, Offenes Industrial Wohnzimmer mit grauer Wandfarbe, Laminat, Multimediawand und braunem Boden in Toronto

Microcemento FUTURCRET, Egue y Seta Interiosimo.
Kleines, Fernseherloses Industrial Wohnzimmer im Loft-Stil, ohne Kamin mit grauer Wandfarbe, grauem Boden und Betonboden in Barcelona
Kleines, Fernseherloses Industrial Wohnzimmer im Loft-Stil, ohne Kamin mit grauer Wandfarbe, grauem Boden und Betonboden in Barcelona
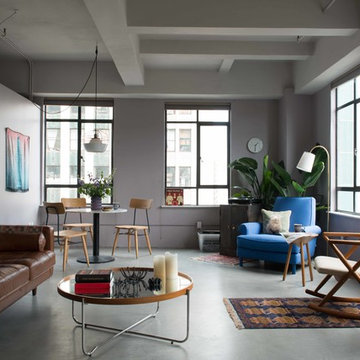
Mittelgroßes, Repräsentatives, Fernseherloses, Offenes Industrial Wohnzimmer ohne Kamin mit grauer Wandfarbe, Betonboden und grauem Boden in Los Angeles
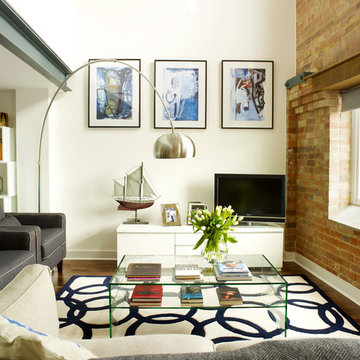
Rachael Smith
Kleines Industrial Wohnzimmer mit weißer Wandfarbe und freistehendem TV in London
Kleines Industrial Wohnzimmer mit weißer Wandfarbe und freistehendem TV in London
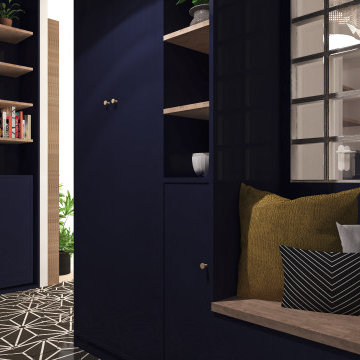
Les clients désirés un sas de décomposition dans leur entrée. Nous avons donc fait le choix de peindre, d'un bleu profond, tous les éléments menuisés jusqu'au plafond afin de créer une atmosphère reposante ponctuée de bois et de plantes.
Dans le fond de l'entrée des bibliothèques ont été créées, donc une coulissante, créant une porte secrète pour accéder au bureau.
Des briques de verres viennent apporter de la lumière naturelle.
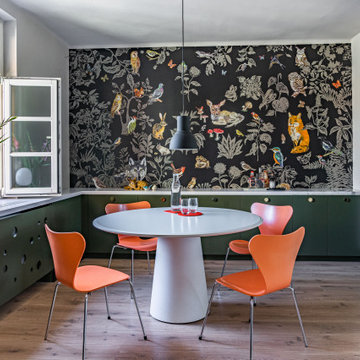
Der Tisch und die Stühle waren vorhanden. Auch der Fußboden wurde nicht verändert.
Kleine Industrial Wohnküche mit schwarzer Wandfarbe und hellem Holzboden in Bremen
Kleine Industrial Wohnküche mit schwarzer Wandfarbe und hellem Holzboden in Bremen
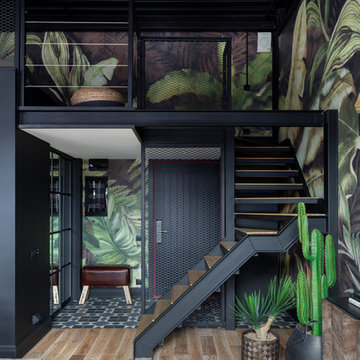
Kleiner Industrial Eingang mit bunten Wänden, Keramikboden, Einzeltür, schwarzer Haustür und schwarzem Boden in Moskau
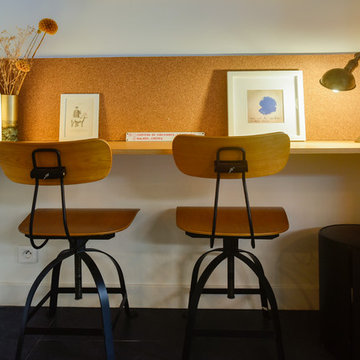
Kleines Industrial Arbeitszimmer mit Arbeitsplatz, weißer Wandfarbe und grauem Boden in Paris
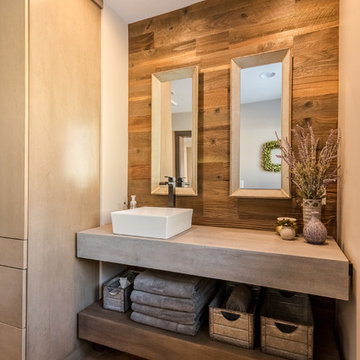
This custom vanity features floating shelves. The top shelf is crafted to look like industrial concrete, while the bottom is artisan made to look like wood. Each counter is 6” thick, making a bold statement. Both shelves use a matte finish to protect the surfaces.
Tom Manitou - Manitou Photography
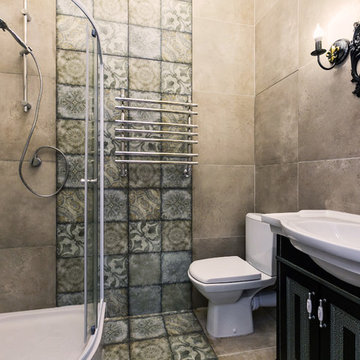
фотограф Ильина Лаура
Kleines Industrial Duschbad mit Schrankfronten mit vertiefter Füllung, schwarzen Schränken, Eckdusche, Toilette mit Aufsatzspülkasten, grauen Fliesen, Porzellanfliesen, grauer Wandfarbe, Porzellan-Bodenfliesen, Einbauwaschbecken, Beton-Waschbecken/Waschtisch, grauem Boden und Schiebetür-Duschabtrennung in Moskau
Kleines Industrial Duschbad mit Schrankfronten mit vertiefter Füllung, schwarzen Schränken, Eckdusche, Toilette mit Aufsatzspülkasten, grauen Fliesen, Porzellanfliesen, grauer Wandfarbe, Porzellan-Bodenfliesen, Einbauwaschbecken, Beton-Waschbecken/Waschtisch, grauem Boden und Schiebetür-Duschabtrennung in Moskau
Preiswerte Industrial Wohnideen
1



















