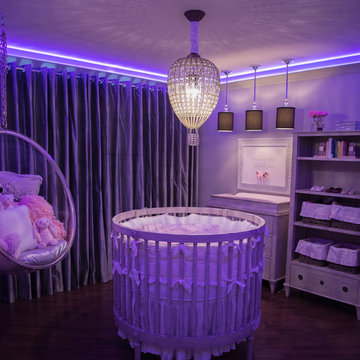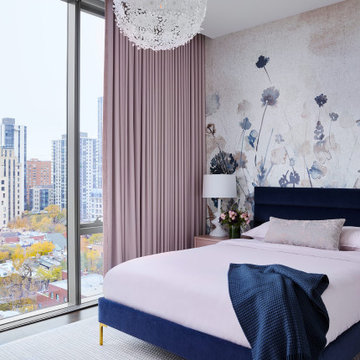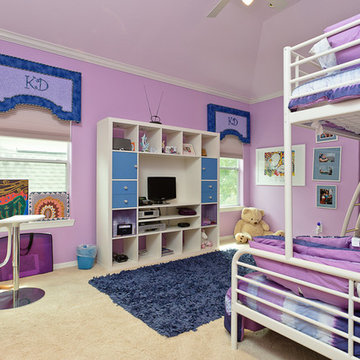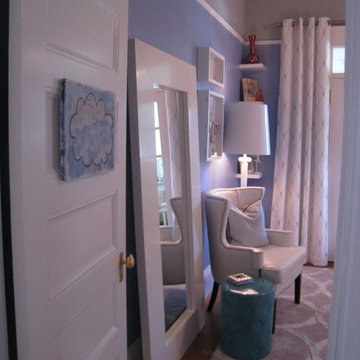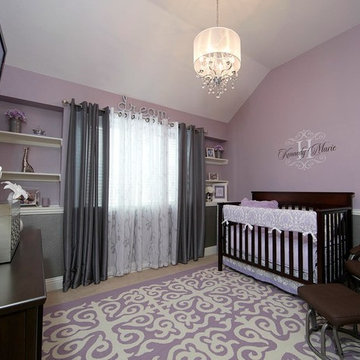Lila Baby- und Kinderzimmer Ideen und Design
Suche verfeinern:
Budget
Sortieren nach:Heute beliebt
1 – 20 von 1.592 Fotos
1 von 2

La chambre de la petite fille dans un style romantique avec un joli papier peint fleuri rose et des rangements sur mesure dissimulés ou avec des portes en cannage.

Mittelgroßes Klassisches Mädchenzimmer mit Teppichboden, bunten Wänden, Schlafplatz und grauem Boden in San Francisco

Photo-Jim Westphalen
Mittelgroßes Modernes Jungszimmer mit Schlafplatz, braunem Holzboden, braunem Boden und blauer Wandfarbe in Sonstige
Mittelgroßes Modernes Jungszimmer mit Schlafplatz, braunem Holzboden, braunem Boden und blauer Wandfarbe in Sonstige
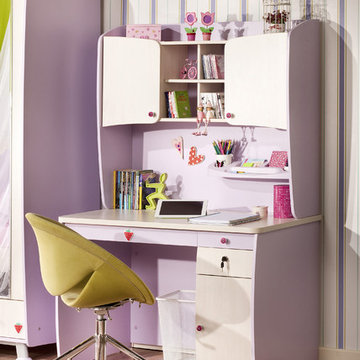
Desk features pencil holder and cabinet pulls with floral details.
Modernes Mädchenzimmer in Miami
Modernes Mädchenzimmer in Miami
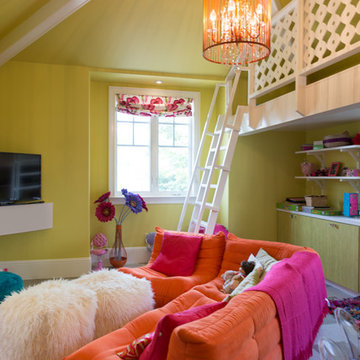
Photography by Studio Maha
Modernes Kinderzimmer mit Spielecke und Vinylboden in Los Angeles
Modernes Kinderzimmer mit Spielecke und Vinylboden in Los Angeles

Neutrales, Mittelgroßes Modernes Babyzimmer mit bunten Wänden, dunklem Holzboden und braunem Boden in Toronto
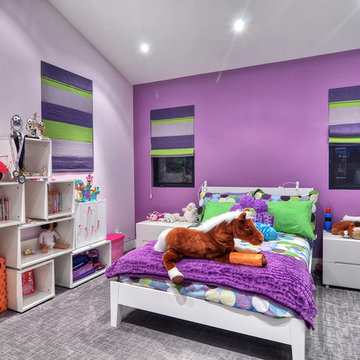
Modernes Mädchenzimmer mit Schlafplatz, lila Wandfarbe, Teppichboden und grauem Boden in Orange County

For small bedrooms the space below can become a child's work desk area. The frame can be encased with curtains for a private play/fort.
Photo Jim Butz & Larry Malvin

This 7,000 square foot space located is a modern weekend getaway for a modern family of four. The owners were looking for a designer who could fuse their love of art and elegant furnishings with the practicality that would fit their lifestyle. They owned the land and wanted to build their new home from the ground up. Betty Wasserman Art & Interiors, Ltd. was a natural fit to make their vision a reality.
Upon entering the house, you are immediately drawn to the clean, contemporary space that greets your eye. A curtain wall of glass with sliding doors, along the back of the house, allows everyone to enjoy the harbor views and a calming connection to the outdoors from any vantage point, simultaneously allowing watchful parents to keep an eye on the children in the pool while relaxing indoors. Here, as in all her projects, Betty focused on the interaction between pattern and texture, industrial and organic.
Project completed by New York interior design firm Betty Wasserman Art & Interiors, which serves New York City, as well as across the tri-state area and in The Hamptons.
For more about Betty Wasserman, click here: https://www.bettywasserman.com/
To learn more about this project, click here: https://www.bettywasserman.com/spaces/sag-harbor-hideaway/
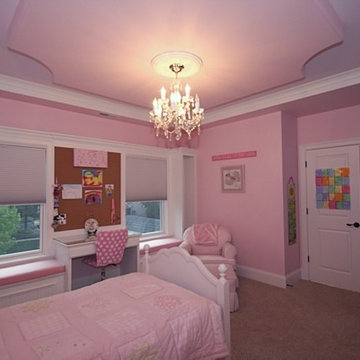
Mittelgroßes Modernes Mädchenzimmer mit Schlafplatz, rosa Wandfarbe und Teppichboden in Chicago

Mittelgroßes, Neutrales Klassisches Babyzimmer mit lila Wandfarbe, hellem Holzboden, braunem Boden, gewölbter Decke und Tapetenwänden in Chicago
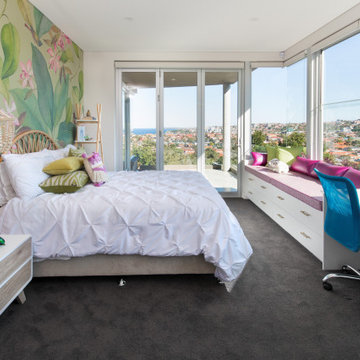
Modernes Kinderzimmer mit Schlafplatz, Teppichboden, grauem Boden und bunten Wänden in Sydney
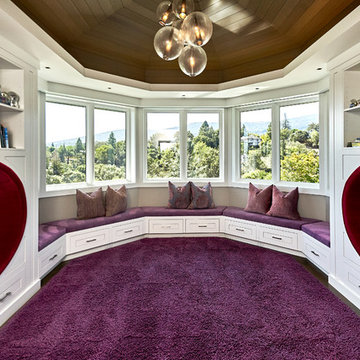
Kids Custom Playspace
Mark Pinkerton - Vi360 Photography
Großes Modernes Mädchenzimmer mit Spielecke, grauer Wandfarbe, braunem Holzboden und lila Boden in San Francisco
Großes Modernes Mädchenzimmer mit Spielecke, grauer Wandfarbe, braunem Holzboden und lila Boden in San Francisco
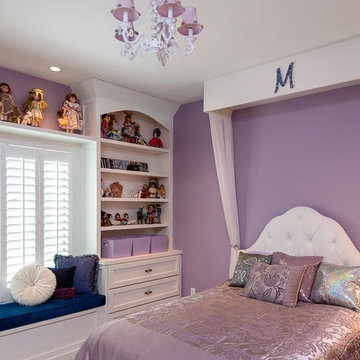
Lavender compliments fresh white trim and custom drapery in this fantastic, young girl's transitional bedroom with a dainty chandelier and comfortable window seat.
Photo by Kate Benjamin Photography
Lila Baby- und Kinderzimmer Ideen und Design
1


