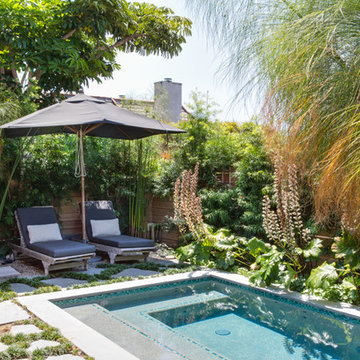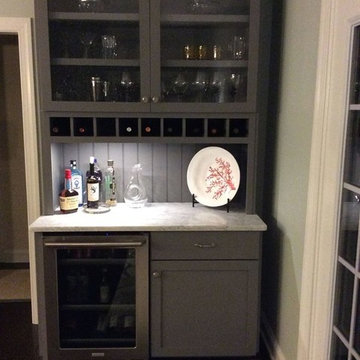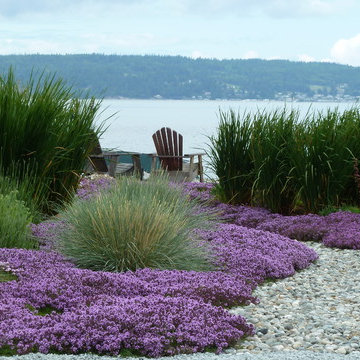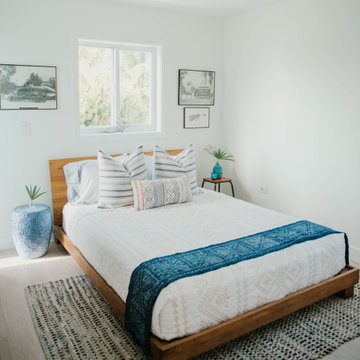Kleine Maritime Wohnideen

In Southern California there are pockets of darling cottages built in the early 20th century that we like to call jewelry boxes. They are quaint, full of charm and usually a bit cramped. Our clients have a growing family and needed a modern, functional home. They opted for a renovation that directly addressed their concerns.
When we first saw this 2,170 square-foot 3-bedroom beach cottage, the front door opened directly into a staircase and a dead-end hallway. The kitchen was cramped, the living room was claustrophobic and everything felt dark and dated.
The big picture items included pitching the living room ceiling to create space and taking down a kitchen wall. We added a French oven and luxury range that the wife had always dreamed about, a custom vent hood, and custom-paneled appliances.
We added a downstairs half-bath for guests (entirely designed around its whimsical wallpaper) and converted one of the existing bathrooms into a Jack-and-Jill, connecting the kids’ bedrooms, with double sinks and a closed-off toilet and shower for privacy.
In the bathrooms, we added white marble floors and wainscoting. We created storage throughout the home with custom-cabinets, new closets and built-ins, such as bookcases, desks and shelving.
White Sands Design/Build furnished the entire cottage mostly with commissioned pieces, including a custom dining table and upholstered chairs. We updated light fixtures and added brass hardware throughout, to create a vintage, bo-ho vibe.
The best thing about this cottage is the charming backyard accessory dwelling unit (ADU), designed in the same style as the larger structure. In order to keep the ADU it was necessary to renovate less than 50% of the main home, which took some serious strategy, otherwise the non-conforming ADU would need to be torn out. We renovated the bathroom with white walls and pine flooring, transforming it into a get-away that will grow with the girls.

This Condo has been in the family since it was first built. And it was in desperate need of being renovated. The kitchen was isolated from the rest of the condo. The laundry space was an old pantry that was converted. We needed to open up the kitchen to living space to make the space feel larger. By changing the entrance to the first guest bedroom and turn in a den with a wonderful walk in owners closet.
Then we removed the old owners closet, adding that space to the guest bath to allow us to make the shower bigger. In addition giving the vanity more space.
The rest of the condo was updated. The master bath again was tight, but by removing walls and changing door swings we were able to make it functional and beautiful all that the same time.

Pebble Beach Powder Room. Photographer: John Merkl
Kleine Maritime Gästetoilette mit Schränken im Used-Look, beiger Wandfarbe, Unterbauwaschbecken, beigem Boden, offenen Schränken, Travertin und weißer Waschtischplatte in San Luis Obispo
Kleine Maritime Gästetoilette mit Schränken im Used-Look, beiger Wandfarbe, Unterbauwaschbecken, beigem Boden, offenen Schränken, Travertin und weißer Waschtischplatte in San Luis Obispo

Small vanity in white bathroom, with baby clue tile accents, sliding glass door with rain shower.
Kleines Maritimes Badezimmer En Suite mit weißen Schränken, blauen Fliesen, weißer Wandfarbe, Schiebetür-Duschabtrennung und Einzelwaschbecken in Sonstige
Kleines Maritimes Badezimmer En Suite mit weißen Schränken, blauen Fliesen, weißer Wandfarbe, Schiebetür-Duschabtrennung und Einzelwaschbecken in Sonstige

The master bathroom features a custom flat panel vanity with Caesarstone countertop, onyx look porcelain wall tiles, patterned cement floor tiles and a metallic look accent tile around the mirror, over the toilet and on the shampoo niche.

Kleines Maritimes Badezimmer En Suite mit Schrankfronten im Shaker-Stil, braunen Schränken, Badewanne in Nische, Duschbadewanne, Wandtoilette mit Spülkasten, blauen Fliesen, Keramikfliesen, blauer Wandfarbe, Keramikboden, Unterbauwaschbecken, Quarzwerkstein-Waschtisch, blauem Boden und Falttür-Duschabtrennung in San Francisco

Zweizeilige, Kleine Maritime Küche ohne Insel mit Vorratsschrank, Einbauwaschbecken, blauen Schränken, Marmor-Arbeitsplatte, Küchenrückwand in Weiß, Rückwand aus Holzdielen, Küchengeräten aus Edelstahl, hellem Holzboden, braunem Boden und weißer Arbeitsplatte in Charleston

Andrea Pietrangeli http://andrea.media/
Kleines Maritimes Hauptschlafzimmer mit weißer Wandfarbe, hellem Holzboden und beigem Boden in Providence
Kleines Maritimes Hauptschlafzimmer mit weißer Wandfarbe, hellem Holzboden und beigem Boden in Providence

Kleines Maritimes Duschbad mit hellen Holzschränken, Eckdusche, grauen Fliesen, weißer Wandfarbe, Marmor-Waschbecken/Waschtisch, Falttür-Duschabtrennung und weißer Waschtischplatte in Salt Lake City

This bathroom has a beach theme going through it. Porcelain tile on the floor and white cabinetry make this space look luxurious and spa like! Photos by Preview First.

This cozy lake cottage skillfully incorporates a number of features that would normally be restricted to a larger home design. A glance of the exterior reveals a simple story and a half gable running the length of the home, enveloping the majority of the interior spaces. To the rear, a pair of gables with copper roofing flanks a covered dining area that connects to a screened porch. Inside, a linear foyer reveals a generous staircase with cascading landing. Further back, a centrally placed kitchen is connected to all of the other main level entertaining spaces through expansive cased openings. A private study serves as the perfect buffer between the homes master suite and living room. Despite its small footprint, the master suite manages to incorporate several closets, built-ins, and adjacent master bath complete with a soaker tub flanked by separate enclosures for shower and water closet. Upstairs, a generous double vanity bathroom is shared by a bunkroom, exercise space, and private bedroom. The bunkroom is configured to provide sleeping accommodations for up to 4 people. The rear facing exercise has great views of the rear yard through a set of windows that overlook the copper roof of the screened porch below.
Builder: DeVries & Onderlinde Builders
Interior Designer: Vision Interiors by Visbeen
Photographer: Ashley Avila Photography

The soft green opalescent tile in the shower and on the floor creates a subtle tactile geometry, in harmony with the matte white paint used on the wall and ceiling; semi gloss is used on the trim for additional subtle contrast. The sink has clean simple lines while providing much-needed accessible storage space. A clear frameless shower enclosure allows unobstructed views of the space.

Kleines Maritimes Duschbad mit flächenbündigen Schrankfronten und hellen Holzschränken in Orange County

"Built in 1920 as a summer cottage-by-the-sea, this classic, north Laguna cottage long outlived its original owners. Now, refreshed and restored, the home echos with the soul of the early 20th century, while giving its surf-focused family the essence of 21st century modern living.
Timeless textures of cedar shingles and wood windows frame the modern interior, itself accented with steel, stone, and sunlight. The best of yesterday and the sensibility of today brought together thoughtfully in a good marriage."
Photo by Chad Mellon

Custom Dry bar with unique wine storage and beverage center
Kleine Maritime Hausbar in Sonstige
Kleine Maritime Hausbar in Sonstige

From the street, a round rock pathway leads to a small seating area next to the water with a small fire pit. Low maintenance, drought resistant and salt tolerant plantings were used in mass and clumps. This garden has become the focus of the neighborhood with many visitors stopping and enjoying what has become a neighborhood landmark. Located on the shores of Puget Sound in Washington State. Photo by R. Scott Lankford

Kleine Maritime Gästetoilette mit Schrankfronten im Shaker-Stil, blauen Schränken, weißen Fliesen, Marmorfliesen, grauer Wandfarbe, braunem Holzboden, Unterbauwaschbecken, Quarzwerkstein-Waschtisch, braunem Boden und weißer Waschtischplatte in Seattle

Bright and airy cottage kitchen with natural wood accents and a pop of blue.
Offene, Einzeilige, Kleine Maritime Küche mit Schrankfronten im Shaker-Stil, hellen Holzschränken, Quarzwerkstein-Arbeitsplatte, Küchenrückwand in Blau, Rückwand aus Terrakottafliesen, Elektrogeräten mit Frontblende, Kücheninsel, weißer Arbeitsplatte und gewölbter Decke in Orange County
Offene, Einzeilige, Kleine Maritime Küche mit Schrankfronten im Shaker-Stil, hellen Holzschränken, Quarzwerkstein-Arbeitsplatte, Küchenrückwand in Blau, Rückwand aus Terrakottafliesen, Elektrogeräten mit Frontblende, Kücheninsel, weißer Arbeitsplatte und gewölbter Decke in Orange County

Dining room featuring light white oak flooring, custom built-in bench for additional seating, horizontal shiplap walls, and a mushroom board ceiling.

Modern Coastal bedroom.
Kleines Maritimes Gästezimmer mit weißer Wandfarbe, Porzellan-Bodenfliesen und beigem Boden in Sonstige
Kleines Maritimes Gästezimmer mit weißer Wandfarbe, Porzellan-Bodenfliesen und beigem Boden in Sonstige
Kleine Maritime Wohnideen
1


















