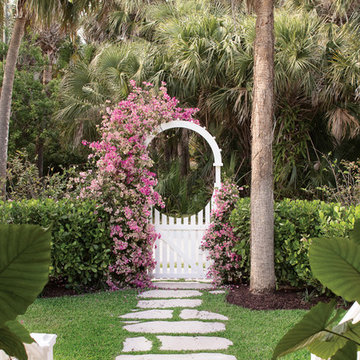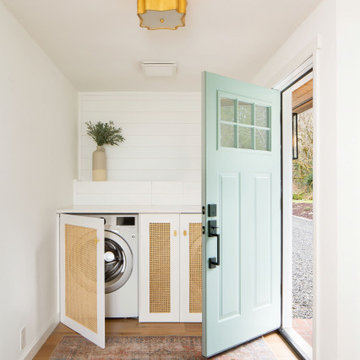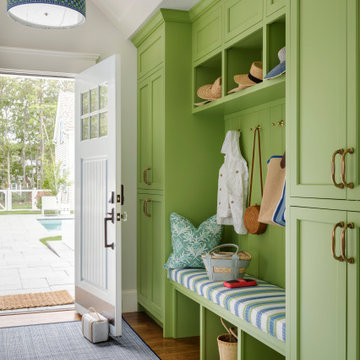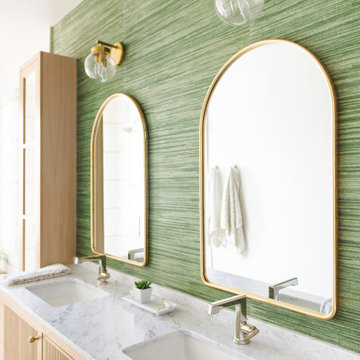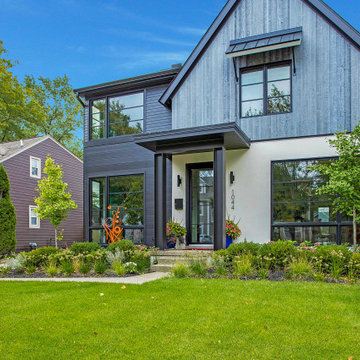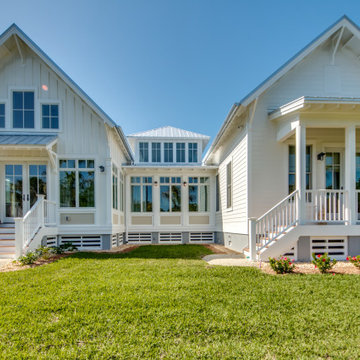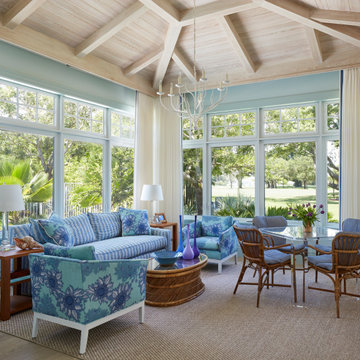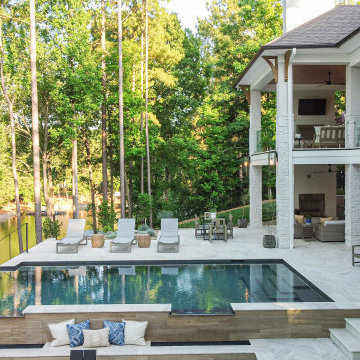Grüne Maritime Wohnideen

Classic Island beach cottage exterior of an elevated historic home by Sea Island Builders. Light colored white wood contract wood shake roof. Juila Lynn
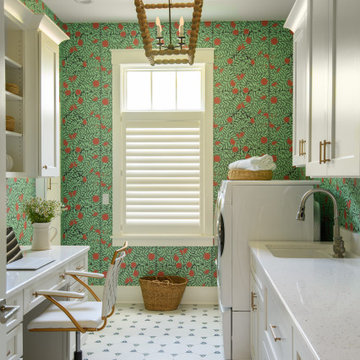
The botanical wallpaper within this laundry room truly makes this unique space pop. From the custom white cabinets and the built-in desk, it really is a place to be.

Offenes Maritimes Wohnzimmer mit weißer Wandfarbe, hellem Holzboden, Kamin, freigelegten Dachbalken und gewölbter Decke in Minneapolis
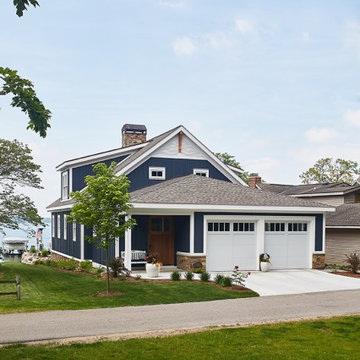
This cozy lake cottage skillfully incorporates a number of features that would normally be restricted to a larger home design. A glance of the exterior reveals a simple story and a half gable running the length of the home, enveloping the majority of the interior spaces. To the rear, a pair of gables with copper roofing flanks a covered dining area and screened porch. Inside, a linear foyer reveals a generous staircase with cascading landing.
Further back, a centrally placed kitchen is connected to all of the other main level entertaining spaces through expansive cased openings. A private study serves as the perfect buffer between the homes master suite and living room. Despite its small footprint, the master suite manages to incorporate several closets, built-ins, and adjacent master bath complete with a soaker tub flanked by separate enclosures for a shower and water closet.
Upstairs, a generous double vanity bathroom is shared by a bunkroom, exercise space, and private bedroom. The bunkroom is configured to provide sleeping accommodations for up to 4 people. The rear-facing exercise has great views of the lake through a set of windows that overlook the copper roof of the screened porch below.

Builder: Artisan Custom Homes
Photography by: Jim Schmid Photography
Interior Design by: Homestyles Interior Design
Großes, Dreistöckiges Maritimes Einfamilienhaus mit Faserzement-Fassade, grauer Fassadenfarbe, Satteldach und Misch-Dachdeckung in Charlotte
Großes, Dreistöckiges Maritimes Einfamilienhaus mit Faserzement-Fassade, grauer Fassadenfarbe, Satteldach und Misch-Dachdeckung in Charlotte

Janine Dowling Design, Inc.
www.janinedowling.com
Photographer: Michael Partenio
Repräsentatives, Großes, Offenes Maritimes Wohnzimmer mit weißer Wandfarbe, hellem Holzboden, Kamin, Kaminumrandung aus Stein und beigem Boden in Boston
Repräsentatives, Großes, Offenes Maritimes Wohnzimmer mit weißer Wandfarbe, hellem Holzboden, Kamin, Kaminumrandung aus Stein und beigem Boden in Boston
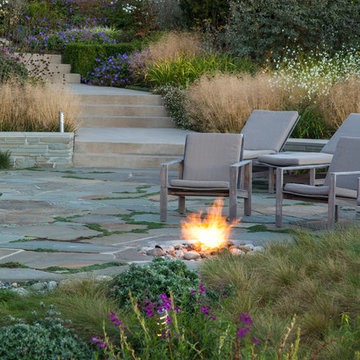
Maritimer Hanggarten im Sommer mit Feuerstelle, direkter Sonneneinstrahlung und Natursteinplatten in Seattle
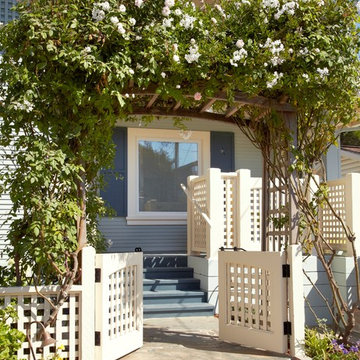
We changed the exterior from dark brown to blue, added shutters, cream colored lattice fences, new stone walkways and gardens, and copper lanterns for a total transformation from the street.
Ken Gutmaker
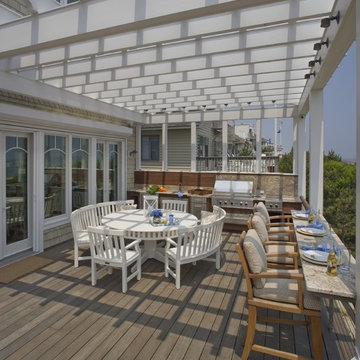
Große Maritime Pergola Terrasse hinter dem Haus mit Grillplatz in Philadelphia
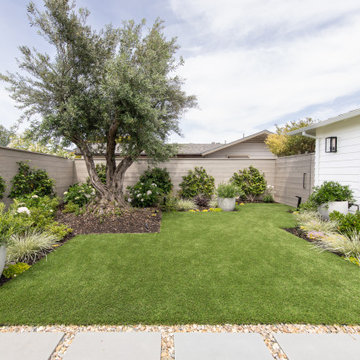
Einstöckige Maritime Holzfassade Haus mit weißer Fassadenfarbe, grauem Dach und Wandpaneelen in San Francisco
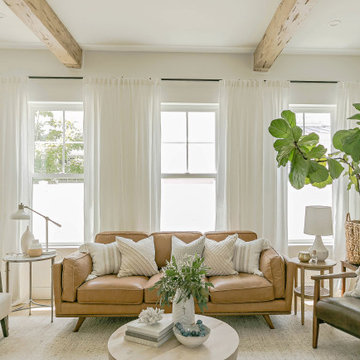
Maritimes Wohnzimmer mit weißer Wandfarbe und freigelegten Dachbalken in Jacksonville

The outdoor sundeck leads off of the indoor living room and is centered between the outdoor dining room and outdoor living room. The 3 distinct spaces all serve a purpose and flow together and from the inside. String lights hung over this space bring a fun and festive air to the back deck.
Grüne Maritime Wohnideen
1



















