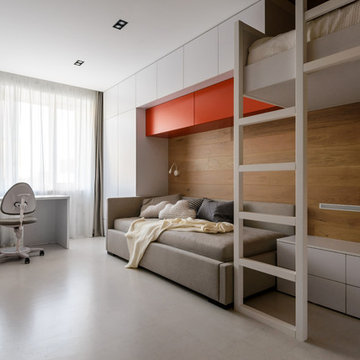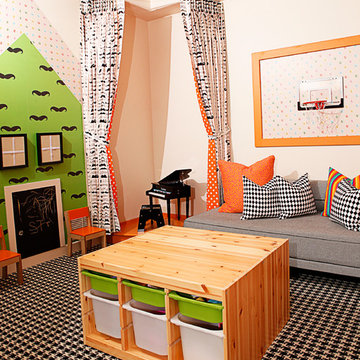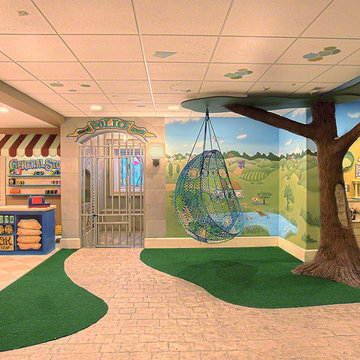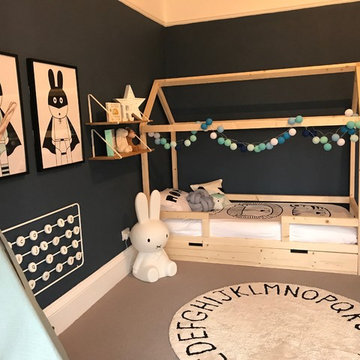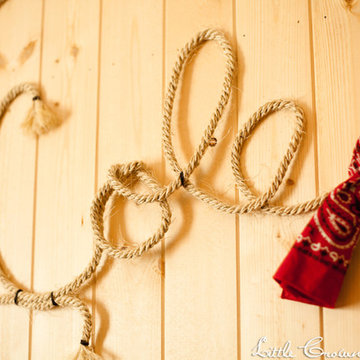Orange Baby- und Kinderzimmer Ideen und Design
Sortieren nach:Heute beliebt
1 – 20 von 3.140 Fotos
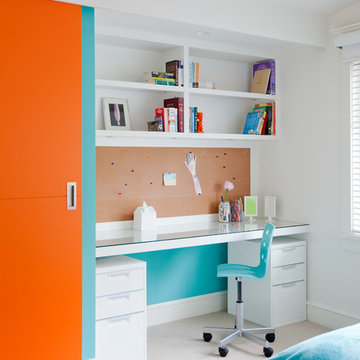
Mittelgroßes, Neutrales Modernes Jugendzimmer mit weißer Wandfarbe, Teppichboden, beigem Boden und Arbeitsecke in Vancouver
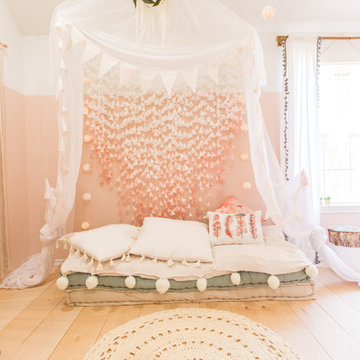
Convey Studios, Sesha Smith
Skandinavisches Mädchenzimmer mit rosa Wandfarbe und hellem Holzboden in Dallas
Skandinavisches Mädchenzimmer mit rosa Wandfarbe und hellem Holzboden in Dallas
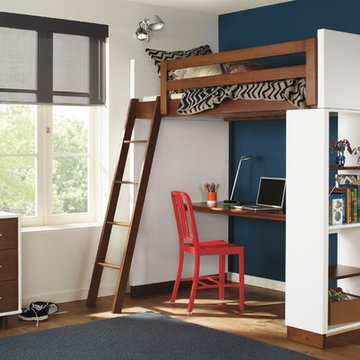
Made by a family-owned company in New York, the Moda loft brings modern, functional design to kids' furniture. It features a clever, space-efficient design with multiple desk and bookcase storage options. Crafted from solid maple and durable MDF, you can choose from wood finishes and an array of bright colors. Our Moda loft beds meet or exceed all U.S. government safety standards, as well as CPSC requirements and ASTM standards.

Photo-Jim Westphalen
Mittelgroßes Modernes Jungszimmer mit Schlafplatz, braunem Holzboden, braunem Boden und blauer Wandfarbe in Sonstige
Mittelgroßes Modernes Jungszimmer mit Schlafplatz, braunem Holzboden, braunem Boden und blauer Wandfarbe in Sonstige
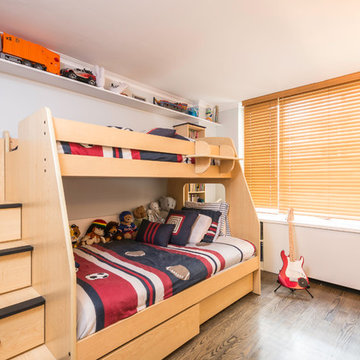
Photo credit: Eric Soltan
Mittelgroßes Modernes Jungszimmer mit Schlafplatz, weißer Wandfarbe und braunem Holzboden in New York
Mittelgroßes Modernes Jungszimmer mit Schlafplatz, weißer Wandfarbe und braunem Holzboden in New York

4,945 square foot two-story home, 6 bedrooms, 5 and ½ bathroom plus a secondary family room/teen room. The challenge for the design team of this beautiful New England Traditional home in Brentwood was to find the optimal design for a property with unique topography, the natural contour of this property has 12 feet of elevation fall from the front to the back of the property. Inspired by our client’s goal to create direct connection between the interior living areas and the exterior living spaces/gardens, the solution came with a gradual stepping down of the home design across the largest expanse of the property. With smaller incremental steps from the front property line to the entry door, an additional step down from the entry foyer, additional steps down from a raised exterior loggia and dining area to a slightly elevated lawn and pool area. This subtle approach accomplished a wonderful and fairly undetectable transition which presented a view of the yard immediately upon entry to the home with an expansive experience as one progresses to the rear family great room and morning room…both overlooking and making direct connection to a lush and magnificent yard. In addition, the steps down within the home created higher ceilings and expansive glass onto the yard area beyond the back of the structure. As you will see in the photographs of this home, the family area has a wonderful quality that really sets this home apart…a space that is grand and open, yet warm and comforting. A nice mixture of traditional Cape Cod, with some contemporary accents and a bold use of color…make this new home a bright, fun and comforting environment we are all very proud of. The design team for this home was Architect: P2 Design and Jill Wolff Interiors. Jill Wolff specified the interior finishes as well as furnishings, artwork and accessories.
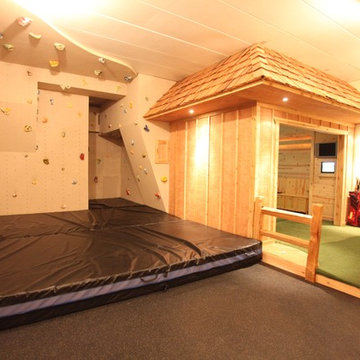
We are a full service, residential design/build company specializing in large remodels and whole house renovations. Our way of doing business is dynamic, interactive and fully transparent. It's your house, and it's your money. Recognition of this fact is seen in every facet of our business because we respect our clients enough to be honest about the numbers. In exchange, they trust us to do the right thing. Pretty simple when you think about it.
URL
http://www.kuhldesignbuild.com
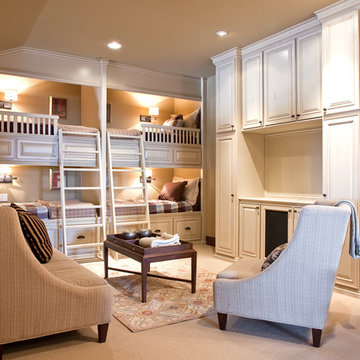
Neutrales Klassisches Kinderzimmer mit Schlafplatz, beiger Wandfarbe und Teppichboden in Salt Lake City
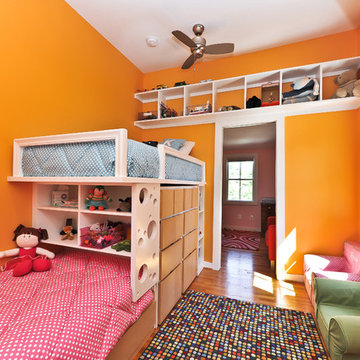
A simple, but elegant renovation, creating an extra bedroom for a growing family. Stucco exterior, new front entry, expanded dormers, and spray foam insulation.
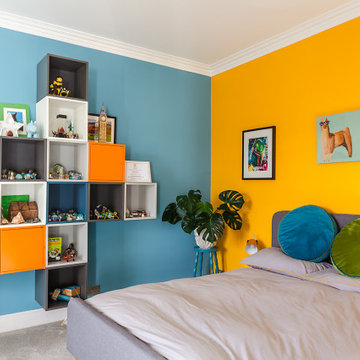
Rather than looking at the decorating process as a stressful thing, see it as an opportunity to encourage the kids to get involved so their personality shines through.
Less conventional than your typical navy, this boys bedroom features striking blue walls that play well with yellow, grey and orange making it the perfect accent colour for a bedroom that can easily grow with its inhabitant. Practical yet fun furniture balances youthful accents with a mature foundation.
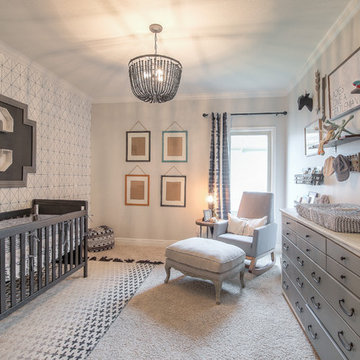
Neutrales Klassisches Babyzimmer mit grauer Wandfarbe, Teppichboden und grauem Boden in Kansas City
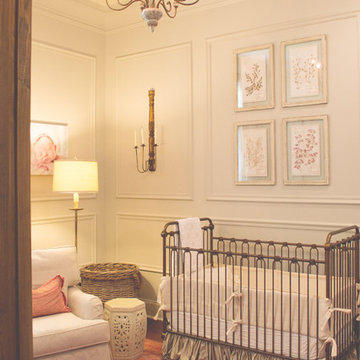
Entre Nous Design
Mittelgroßes Klassisches Babyzimmer mit weißer Wandfarbe und Teppichboden in New Orleans
Mittelgroßes Klassisches Babyzimmer mit weißer Wandfarbe und Teppichboden in New Orleans
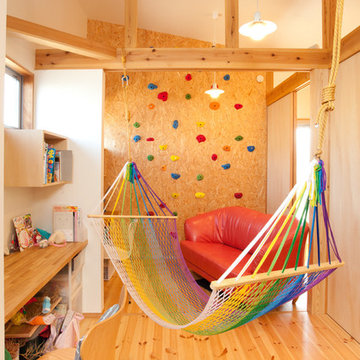
永井写真事務所
Mittelgroßes, Neutrales Stilmix Kinderzimmer mit Spielecke, weißer Wandfarbe und braunem Holzboden in Sonstige
Mittelgroßes, Neutrales Stilmix Kinderzimmer mit Spielecke, weißer Wandfarbe und braunem Holzboden in Sonstige
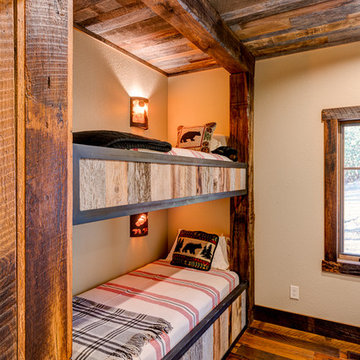
Rustic from top to bottom, this home shows reclaimed material like no other. The homeowner's vision was brought to life by utilizing many of our products. From the exterior of Backwoods Bark siding to the interior floors of reclaimed Pioneer Oak, everything about this home fit its rustic location. It's one of a kind sunroom features wraparound barnwood mixed in our Faded Red, Faded White, Silver and Brown branwoods. Photo by Kevin Meechan

photographer - Gemma Mount
Mittelgroßes Klassisches Mädchenzimmer mit Schlafplatz, Teppichboden und bunten Wänden in Surrey
Mittelgroßes Klassisches Mädchenzimmer mit Schlafplatz, Teppichboden und bunten Wänden in Surrey
Orange Baby- und Kinderzimmer Ideen und Design
1
