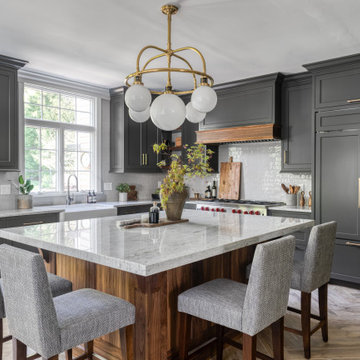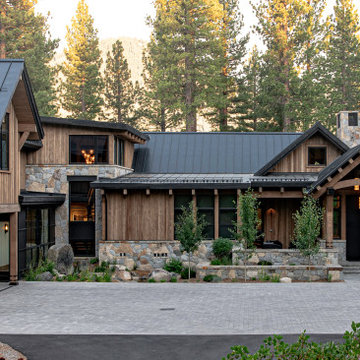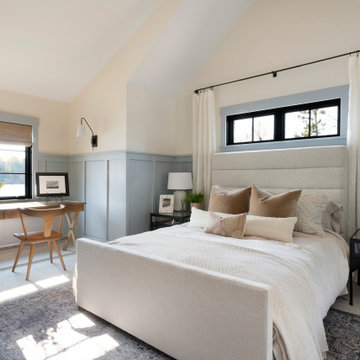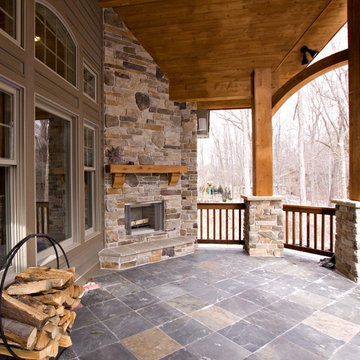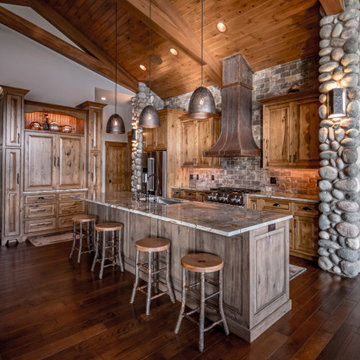1.167.124 Rustikale Wohnideen

Einzeilige Urige Küche ohne Insel mit Schrankfronten im Shaker-Stil, grünen Schränken, Mineralwerkstoff-Arbeitsplatte, Küchenrückwand in Grau, Rückwand aus Backstein, Backsteinboden, rotem Boden und grauer Arbeitsplatte in Charleston

Amazing Rustic Kitchen with White Shaker Cabinets, White Quartz Countertops, Reclaimed Wood Island and Whitewashed Brick Backsplash.
Mittelgroße, Offene Rustikale Küche in L-Form mit Unterbauwaschbecken, Schrankfronten im Shaker-Stil, weißen Schränken, Quarzwerkstein-Arbeitsplatte, Küchenrückwand in Weiß, Küchengeräten aus Edelstahl, dunklem Holzboden, Kücheninsel und Rückwand aus Backstein in San Diego
Mittelgroße, Offene Rustikale Küche in L-Form mit Unterbauwaschbecken, Schrankfronten im Shaker-Stil, weißen Schränken, Quarzwerkstein-Arbeitsplatte, Küchenrückwand in Weiß, Küchengeräten aus Edelstahl, dunklem Holzboden, Kücheninsel und Rückwand aus Backstein in San Diego

Sherri Rosson
Geschlossene, Mittelgroße Urige Küche in L-Form mit Doppelwaschbecken, Schrankfronten mit vertiefter Füllung, hellen Holzschränken, Granit-Arbeitsplatte, Küchenrückwand in Schwarz, Rückwand aus Steinfliesen, Küchengeräten aus Edelstahl, Keramikboden und Kücheninsel in Birmingham
Geschlossene, Mittelgroße Urige Küche in L-Form mit Doppelwaschbecken, Schrankfronten mit vertiefter Füllung, hellen Holzschränken, Granit-Arbeitsplatte, Küchenrückwand in Schwarz, Rückwand aus Steinfliesen, Küchengeräten aus Edelstahl, Keramikboden und Kücheninsel in Birmingham
Finden Sie den richtigen Experten für Ihr Projekt

Photo by Firewater Photography. Designed during previous position as Residential Studio Director and Project Architect at LS3P Associates Ltd.
Großes, Offenes Rustikales Wohnzimmer mit beiger Wandfarbe, dunklem Holzboden, Tunnelkamin und Kaminumrandung aus Stein in Sonstige
Großes, Offenes Rustikales Wohnzimmer mit beiger Wandfarbe, dunklem Holzboden, Tunnelkamin und Kaminumrandung aus Stein in Sonstige
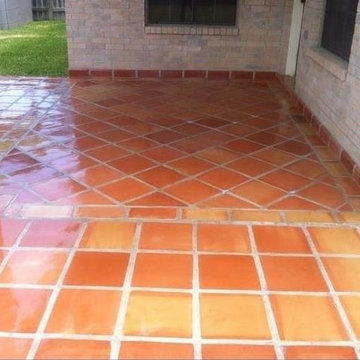
Make every space Count" with Rustico Tile and Stone. We offer low wholesale prices and we Ship Worldwide! Call us today! 512-260-9111
RusticoTile.com
Email - info@rusticotile.com

Our craftsman ranch features a mix of siding and stone to highlight architectural features like box and dormer windows and a lovely arched portico. White trim work provides a clean and crisp contrast to gray siding, and a side-entry garage maximizes space for the attractive craftsman elements of this ranch-style family home.
Siding Color/Brand: Georgia Pacific - Shadow
Shingles: Certainteed Landmark Weatherwood

Mill Creek custom home in Paradise Valley, Montana
Einstöckiges Uriges Einfamilienhaus mit Mix-Fassade, brauner Fassadenfarbe, Satteldach und Blechdach in Sonstige
Einstöckiges Uriges Einfamilienhaus mit Mix-Fassade, brauner Fassadenfarbe, Satteldach und Blechdach in Sonstige

This sitting room, with built in desk, is in the master bedroom, with pocket doors to close off. Perfect private spot all of your own. .
Mittelgroßes Uriges Arbeitszimmer ohne Kamin mit braunem Holzboden, Arbeitsplatz, beiger Wandfarbe, Einbau-Schreibtisch und braunem Boden in Atlanta
Mittelgroßes Uriges Arbeitszimmer ohne Kamin mit braunem Holzboden, Arbeitsplatz, beiger Wandfarbe, Einbau-Schreibtisch und braunem Boden in Atlanta
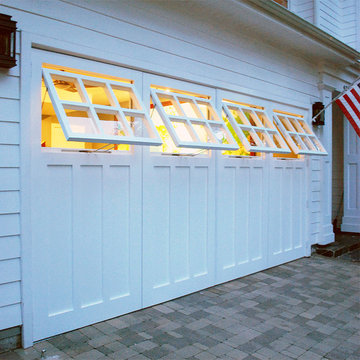
Los Angeles, CA - Garage conversions are in high demand in the LA metropolitan area. Homeowners are turning their garages into home offices, playrooms, entertainment rooms as well as home gyms etc. The biggest challenge of a conversion is the garage door. Most homes have rollup garage doors or tilt ups that are an eye sore and make the room feel just like a garage!
Our custom carriage doors are designed with the utmost attention to detail and functionality. They are built to work like entry doors with a full perimeter seal and ease of use. Unlimited design options and materials are available.
This particular carriage garage door is a two-car opening with two large carriage door leafs that open at the center. Additionally, we built fully functional awning windows that make it a breeze to work in the newly converted garage (no pun intended). The design was a traditional craftsman style to harmonize with the home's traditional architecture. Our carriage doors are all one-of-a-kind and can be replicated for your home or our in-house designers can design a whole new design just for you!
Design Center: (855) 343-3667
International Shipping is Available
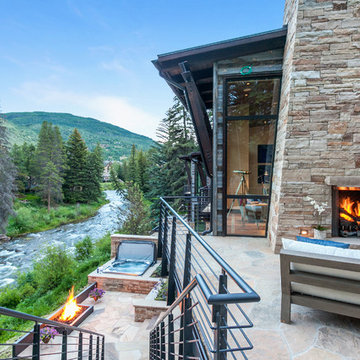
LIV Sotheby's International Realty
Großer, Unbedeckter Rustikaler Patio hinter dem Haus mit Feuerstelle und Natursteinplatten in Denver
Großer, Unbedeckter Rustikaler Patio hinter dem Haus mit Feuerstelle und Natursteinplatten in Denver
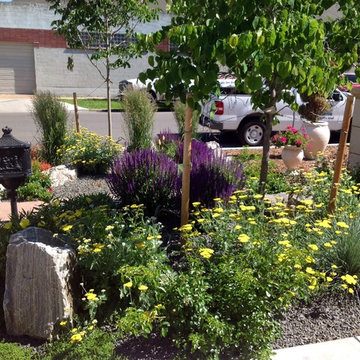
Sustainable Urban Denver Colorado front yard transformation 1 year after landscape re-design.
Kleiner Rustikaler Vorgarten mit Granitsplitt in Denver
Kleiner Rustikaler Vorgarten mit Granitsplitt in Denver
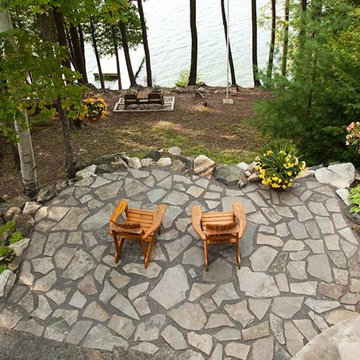
Front Porch Photography
Großer, Unbedeckter Rustikaler Patio hinter dem Haus mit Natursteinplatten in Ottawa
Großer, Unbedeckter Rustikaler Patio hinter dem Haus mit Natursteinplatten in Ottawa
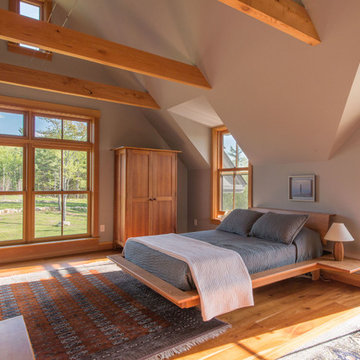
A sunny master bedroom with a small roof deck and a great mountain view.
Photo by John W. Hession
Uriges Schlafzimmer mit grauer Wandfarbe und braunem Holzboden in Portland Maine
Uriges Schlafzimmer mit grauer Wandfarbe und braunem Holzboden in Portland Maine

Scott Amundson Photography
Offenes Rustikales Wohnzimmer mit Betonboden, Kamin, brauner Wandfarbe, grauem Boden, gewölbter Decke, Holzdecke und Holzwänden in Minneapolis
Offenes Rustikales Wohnzimmer mit Betonboden, Kamin, brauner Wandfarbe, grauem Boden, gewölbter Decke, Holzdecke und Holzwänden in Minneapolis

modern farmhouse w/ full front porch
Großes, Zweistöckiges Uriges Einfamilienhaus mit Betonfassade, weißer Fassadenfarbe, Walmdach und Schindeldach
Großes, Zweistöckiges Uriges Einfamilienhaus mit Betonfassade, weißer Fassadenfarbe, Walmdach und Schindeldach
1.167.124 Rustikale Wohnideen
2



















