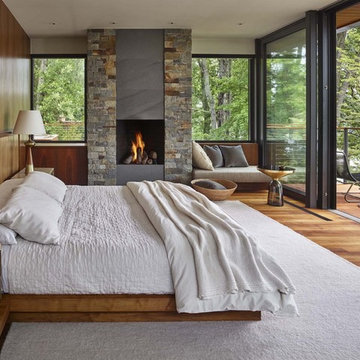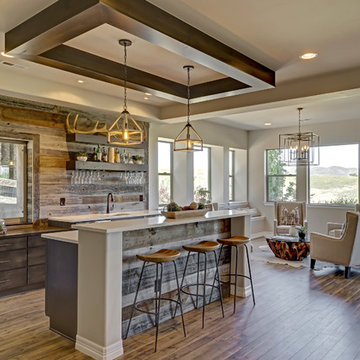1.167.605 Rustikale Wohnideen

Paul Dyer Photo
Rustikale Küche in L-Form mit Unterbauwaschbecken, flächenbündigen Schrankfronten, hellbraunen Holzschränken, Küchenrückwand in Grau, Rückwand aus Stein, Küchengeräten aus Edelstahl, dunklem Holzboden, Kücheninsel, braunem Boden und beiger Arbeitsplatte in San Francisco
Rustikale Küche in L-Form mit Unterbauwaschbecken, flächenbündigen Schrankfronten, hellbraunen Holzschränken, Küchenrückwand in Grau, Rückwand aus Stein, Küchengeräten aus Edelstahl, dunklem Holzboden, Kücheninsel, braunem Boden und beiger Arbeitsplatte in San Francisco
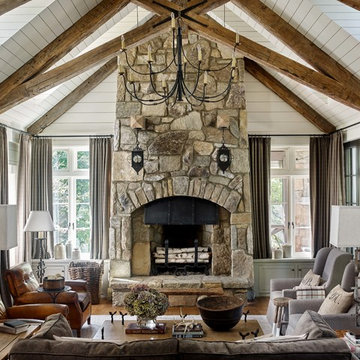
Emily Followill
Uriges Wohnzimmer mit grauer Wandfarbe, dunklem Holzboden, Kamin, Kaminumrandung aus Stein und braunem Boden
Uriges Wohnzimmer mit grauer Wandfarbe, dunklem Holzboden, Kamin, Kaminumrandung aus Stein und braunem Boden
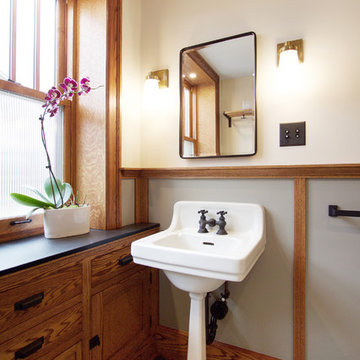
Rustikales Badezimmer mit Schrankfronten im Shaker-Stil, hellbraunen Holzschränken, Mosaik-Bodenfliesen, Sockelwaschbecken, weißem Boden und schwarzer Waschtischplatte in Sonstige
Finden Sie den richtigen Experten für Ihr Projekt

Geschlossene, Mittelgroße Urige Küche ohne Insel in L-Form mit Unterbauwaschbecken, Schrankfronten mit vertiefter Füllung, hellbraunen Holzschränken, Quarzit-Arbeitsplatte, Küchenrückwand in Beige, Rückwand aus Keramikfliesen, Küchengeräten aus Edelstahl, braunem Holzboden, braunem Boden und beiger Arbeitsplatte in Los Angeles

Situated on the edge of New Hampshire’s beautiful Lake Sunapee, this Craftsman-style shingle lake house peeks out from the towering pine trees that surround it. When the clients approached Cummings Architects, the lot consisted of 3 run-down buildings. The challenge was to create something that enhanced the property without overshadowing the landscape, while adhering to the strict zoning regulations that come with waterfront construction. The result is a design that encompassed all of the clients’ dreams and blends seamlessly into the gorgeous, forested lake-shore, as if the property was meant to have this house all along.
The ground floor of the main house is a spacious open concept that flows out to the stone patio area with fire pit. Wood flooring and natural fir bead-board ceilings pay homage to the trees and rugged landscape that surround the home. The gorgeous views are also captured in the upstairs living areas and third floor tower deck. The carriage house structure holds a cozy guest space with additional lake views, so that extended family and friends can all enjoy this vacation retreat together. Photo by Eric Roth
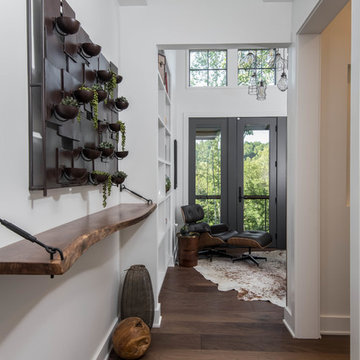
Mittelgroßer Rustikaler Flur mit weißer Wandfarbe und dunklem Holzboden in Sonstige
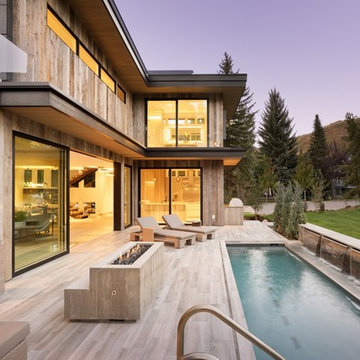
Beautiful lounge & pool exterior patio space.
Michael Brands
Großes, Gefliestes Rustikales Sportbecken hinter dem Haus in rechteckiger Form mit Wasserspiel in Denver
Großes, Gefliestes Rustikales Sportbecken hinter dem Haus in rechteckiger Form mit Wasserspiel in Denver

Kimberly Gavin Photography
Zweistöckiges Uriges Einfamilienhaus mit Mix-Fassade, brauner Fassadenfarbe und Flachdach in Denver
Zweistöckiges Uriges Einfamilienhaus mit Mix-Fassade, brauner Fassadenfarbe und Flachdach in Denver

This storm grey kitchen on Cape Cod was designed by Gail of White Wood Kitchens. The cabinets are all plywood with soft close hinges made by UltraCraft Cabinetry. The doors are a Lauderdale style constructed from Red Birch with a Storm Grey stained finish. The island countertop is a Fantasy Brown granite while the perimeter of the kitchen is an Absolute Black Leathered. The wet bar has a Thunder Grey Silestone countertop. The island features shelves for cookbooks and there are many unique storage features in the kitchen and the wet bar to optimize the space and functionality of the kitchen. Builder: Barnes Custom Builders

Kleines Rustikales Badezimmer En Suite mit Schränken im Used-Look, Löwenfuß-Badewanne, bodengleicher Dusche, Wandtoilette mit Spülkasten, Schieferboden, Aufsatzwaschbecken, Speckstein-Waschbecken/Waschtisch und Falttür-Duschabtrennung in Phoenix

Photos by Whitney Kamman
Großes, Repräsentatives, Offenes Rustikales Wohnzimmer mit beiger Wandfarbe, braunem Holzboden, Kamin, Kaminumrandung aus Metall, braunem Boden und TV-Wand in Sonstige
Großes, Repräsentatives, Offenes Rustikales Wohnzimmer mit beiger Wandfarbe, braunem Holzboden, Kamin, Kaminumrandung aus Metall, braunem Boden und TV-Wand in Sonstige
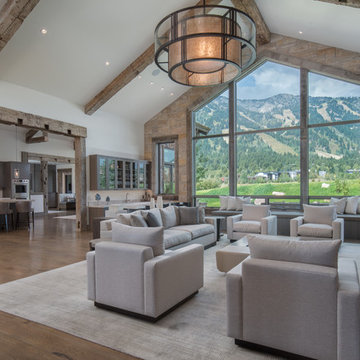
Offenes Uriges Wohnzimmer mit weißer Wandfarbe, braunem Boden und braunem Holzboden in Sonstige

Michele Lee Wilson
Mittelgroßes Rustikales Duschbad mit Schrankfronten im Shaker-Stil, hellbraunen Holzschränken, Duschnische, Wandtoilette mit Spülkasten, grünen Fliesen, Metrofliesen, grüner Wandfarbe, Porzellan-Bodenfliesen, Unterbauwaschbecken, Marmor-Waschbecken/Waschtisch, weißem Boden und Falttür-Duschabtrennung in San Francisco
Mittelgroßes Rustikales Duschbad mit Schrankfronten im Shaker-Stil, hellbraunen Holzschränken, Duschnische, Wandtoilette mit Spülkasten, grünen Fliesen, Metrofliesen, grüner Wandfarbe, Porzellan-Bodenfliesen, Unterbauwaschbecken, Marmor-Waschbecken/Waschtisch, weißem Boden und Falttür-Duschabtrennung in San Francisco

The existing kitchen was completely remodeled to create a compact chef's kitchen. The client is a true chef, who teaches cooking classes, and we were able to get a professional grade kitchen in an 11x7 footprint!
The new island creates adequate prep space. The bookcases on the front add a ton of storage and interesting display in an otherwise useless walkway.
The South wall is the exposed brick original to the 1900's home. To compliment the brick, we chose a warm nutmeg stain in cherry cabinets.
The countertops are a durable quartz that look like marble but are sturdy enough for this work horse kitchen.
The retro pendants are oversized to add a lot of interest in this small space.
Complete Kitchen remodel to create a Chef's kitchen
Open shelving for storage and display
Gray subway tile
Pendant lights

Robert Miller Photography
Großes Rustikales Badezimmer En Suite mit flächenbündigen Schrankfronten, weißen Schränken, freistehender Badewanne, offener Dusche, Toilette mit Aufsatzspülkasten, weißen Fliesen, Porzellanfliesen, grauer Wandfarbe, Porzellan-Bodenfliesen, Einbauwaschbecken, Marmor-Waschbecken/Waschtisch, weißem Boden und Falttür-Duschabtrennung in Washington, D.C.
Großes Rustikales Badezimmer En Suite mit flächenbündigen Schrankfronten, weißen Schränken, freistehender Badewanne, offener Dusche, Toilette mit Aufsatzspülkasten, weißen Fliesen, Porzellanfliesen, grauer Wandfarbe, Porzellan-Bodenfliesen, Einbauwaschbecken, Marmor-Waschbecken/Waschtisch, weißem Boden und Falttür-Duschabtrennung in Washington, D.C.

Photographer: Thomas Robert Clark
Geschlossene, Zweizeilige, Mittelgroße Rustikale Küche mit offenen Schränken, hellbraunen Holzschränken, Speckstein-Arbeitsplatte, Küchenrückwand in Weiß, Küchengeräten aus Edelstahl, braunem Holzboden, Kücheninsel und braunem Boden in Philadelphia
Geschlossene, Zweizeilige, Mittelgroße Rustikale Küche mit offenen Schränken, hellbraunen Holzschränken, Speckstein-Arbeitsplatte, Küchenrückwand in Weiß, Küchengeräten aus Edelstahl, braunem Holzboden, Kücheninsel und braunem Boden in Philadelphia
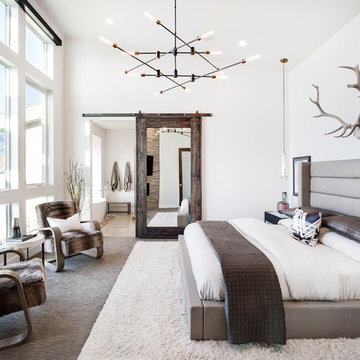
Master Bedroom W/ City Views
Rustikales Hauptschlafzimmer mit weißer Wandfarbe und Teppichboden in Salt Lake City
Rustikales Hauptschlafzimmer mit weißer Wandfarbe und Teppichboden in Salt Lake City
1.167.605 Rustikale Wohnideen
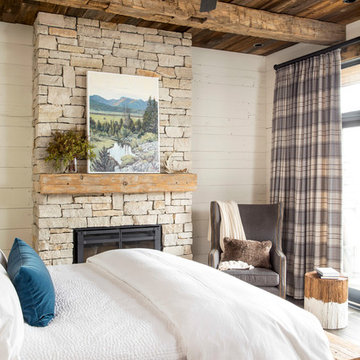
Martha O'Hara Interiors, Interior Design & Photo Styling | Troy Thies, Photography | Artwork by John Horejs |
Please Note: All “related,” “similar,” and “sponsored” products tagged or listed by Houzz are not actual products pictured. They have not been approved by Martha O’Hara Interiors nor any of the professionals credited. For information about our work, please contact design@oharainteriors.com.
5
