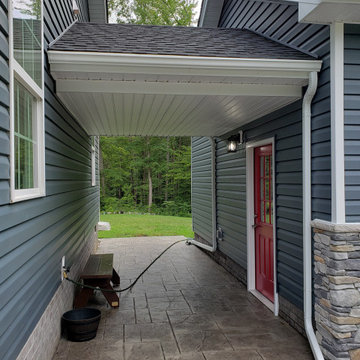136.755 Mittelgroße Rustikale Wohnideen
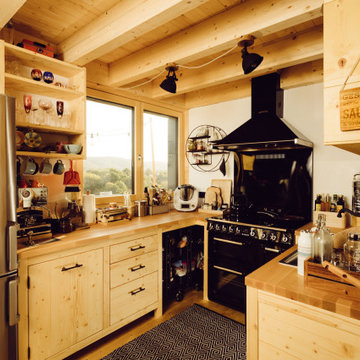
Haustechnisch hat das Hagener Holzhaus ebenfalls einiges zu bieten: Vier Sonnenkollektoren (Solarthermie) sorgen auf dem Dach für ausreichend Warmwasser. Das Wasser wird in einem 700 Liter Tank gespeichert und bei Bedarf zusätzlich von einem Pelletofen erwärmt. Darüber hinaus produzieren auf dem Dach zehn Solarzellen einer Photovoltaik-Anlage Strom, der bei Überschuss auch gerne zum Aufladen des Elektroautos der Bewohner benutzt wird, wenn er nicht in der Küche gebraucht wird.
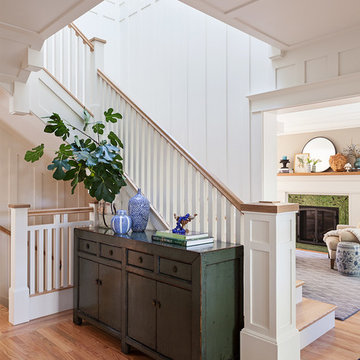
Michele Lee Wilson
Mittelgroße Urige Treppe in L-Form mit gebeizten Holz-Setzstufen in San Francisco
Mittelgroße Urige Treppe in L-Form mit gebeizten Holz-Setzstufen in San Francisco

This freestanding covered patio with an outdoor kitchen and fireplace is the perfect retreat! Just a few steps away from the home, this covered patio is about 500 square feet.
The homeowner had an existing structure they wanted replaced. This new one has a custom built wood
burning fireplace with an outdoor kitchen and is a great area for entertaining.
The flooring is a travertine tile in a Versailles pattern over a concrete patio.
The outdoor kitchen has an L-shaped counter with plenty of space for prepping and serving meals as well as
space for dining.
The fascia is stone and the countertops are granite. The wood-burning fireplace is constructed of the same stone and has a ledgestone hearth and cedar mantle. What a perfect place to cozy up and enjoy a cool evening outside.
The structure has cedar columns and beams. The vaulted ceiling is stained tongue and groove and really
gives the space a very open feel. Special details include the cedar braces under the bar top counter, carriage lights on the columns and directional lights along the sides of the ceiling.
Click Photography

View of towel holder behind the door. Subway tile is laid 3/4 up the wall and crowned with marble to coordinate with marble flooring.
Mittelgroßes Uriges Badezimmer mit weißen Schränken, bodengleicher Dusche, Wandtoilette mit Spülkasten, weißen Fliesen, Keramikfliesen, grauer Wandfarbe, Marmorboden, Sockelwaschbecken, grauem Boden und offener Dusche in St. Louis
Mittelgroßes Uriges Badezimmer mit weißen Schränken, bodengleicher Dusche, Wandtoilette mit Spülkasten, weißen Fliesen, Keramikfliesen, grauer Wandfarbe, Marmorboden, Sockelwaschbecken, grauem Boden und offener Dusche in St. Louis

Mark Hoyle
Dreistöckige, Mittelgroße Rustikale Holzfassade Haus mit grüner Fassadenfarbe und Satteldach in Sonstige
Dreistöckige, Mittelgroße Rustikale Holzfassade Haus mit grüner Fassadenfarbe und Satteldach in Sonstige
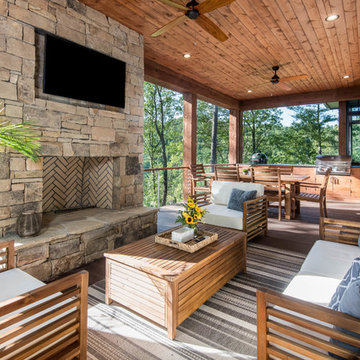
Mittelgroßer, Überdachter Rustikaler Patio hinter dem Haus mit Outdoor-Küche und Dielen in Sonstige

The soaking tub was positioned to capture views of the tree canopy beyond. The vanity mirror floats in the space, exposing glimpses of the shower behind.

This house features an open concept floor plan, with expansive windows that truly capture the 180-degree lake views. The classic design elements, such as white cabinets, neutral paint colors, and natural wood tones, help make this house feel bright and welcoming year round.

Mittelgroßes, Überdachtes Uriges Veranda im Vorgarten mit Betonplatten in Denver
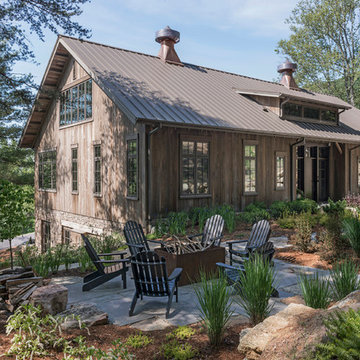
We used the timber frame of a century old barn to build this rustic modern house. The barn was dismantled, and reassembled on site. Inside, we designed the home to showcase as much of the original timber frame as possible.
Photography by Todd Crawford
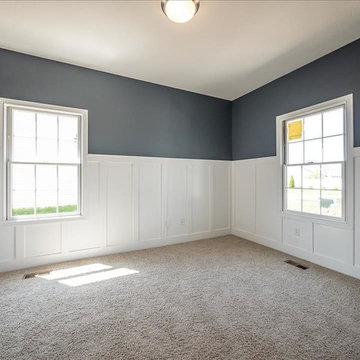
Mittelgroßes Rustikales Gästezimmer ohne Kamin mit Teppichboden und grüner Wandfarbe in Sonstige
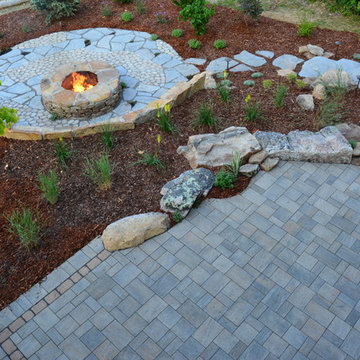
Mittelgroßer, Unbedeckter Rustikaler Patio hinter dem Haus mit Feuerstelle und Betonboden in Richmond
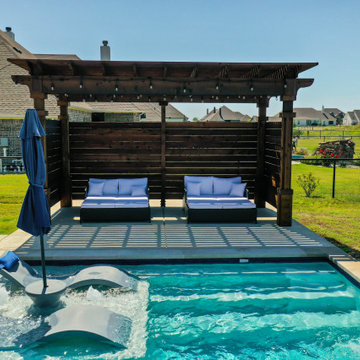
Private slice of Heaven in Justin TX, The swimming pool & spa oasis includes a totally private cedar chill spot for secluded vista views.
Mittelgroßer Uriger Whirlpool hinter dem Haus in rechteckiger Form mit Dielen in Dallas
Mittelgroßer Uriger Whirlpool hinter dem Haus in rechteckiger Form mit Dielen in Dallas

The living, dining, and kitchen opt for views rather than walls. The living room is encircled by three, 16’ lift and slide doors, creating a room that feels comfortable sitting amongst the trees. Because of this the love and appreciation for the location are felt throughout the main floor. The emphasis on larger-than-life views is continued into the main sweet with a door for a quick escape to the wrap-around two-story deck.

Craftsman style home with Shake Shingles, Hardie Board Siding, and Fypon Tapered Columns.
Mittelgroßes, Einstöckiges Rustikales Einfamilienhaus mit Betonfassade, beiger Fassadenfarbe, Satteldach und Schindeldach in Orlando
Mittelgroßes, Einstöckiges Rustikales Einfamilienhaus mit Betonfassade, beiger Fassadenfarbe, Satteldach und Schindeldach in Orlando

Sitting aside the slopes of Windham Ski Resort in the Catskills, this is a stunning example of what happens when everything gels — from the homeowners’ vision, the property, the design, the decorating, and the workmanship involved throughout.
An outstanding finished home materializes like a complex magic trick. You start with a piece of land and an undefined vision. Maybe you know it’s a timber frame, maybe not. But soon you gather a team and you have this wide range of inter-dependent ideas swirling around everyone’s heads — architects, engineers, designers, decorators — and like alchemy you’re just not 100% sure that all the ingredients will work. And when they do, you end up with a home like this.
The architectural design and engineering is based on our versatile Olive layout. Our field team installed the ultra-efficient shell of Insulspan SIP wall and roof panels, local tradesmen did a great job on the rest.
And in the end the homeowners made us all look like first-ballot-hall-of-famers by commissioning Design Bar by Kathy Kuo for the interior design.
Doesn’t hurt to send the best photographer we know to capture it all. Pics from Kim Smith Photo.
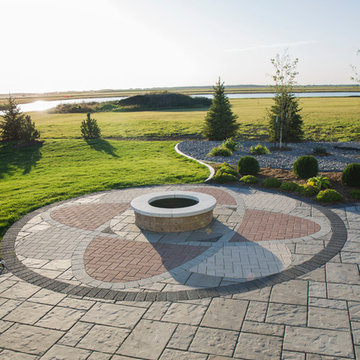
Megan Sogn
Mittelgroßer Rustikaler Patio hinter dem Haus mit Feuerstelle und Pflastersteinen
Mittelgroßer Rustikaler Patio hinter dem Haus mit Feuerstelle und Pflastersteinen
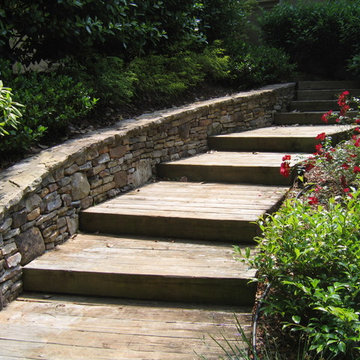
Mittelgroßer Uriger Garten im Frühling mit direkter Sonneneinstrahlung und Dielen in Atlanta
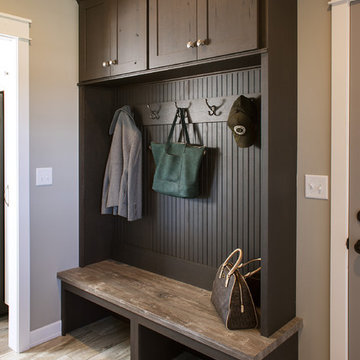
Mittelgroßer Uriger Eingang mit Stauraum, beiger Wandfarbe, hellem Holzboden und beigem Boden in Washington, D.C.
136.755 Mittelgroße Rustikale Wohnideen
1



















