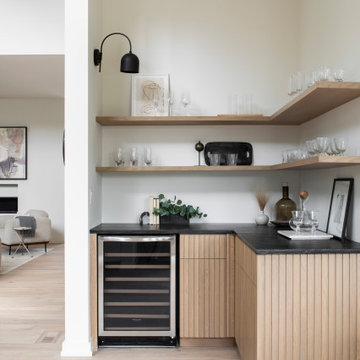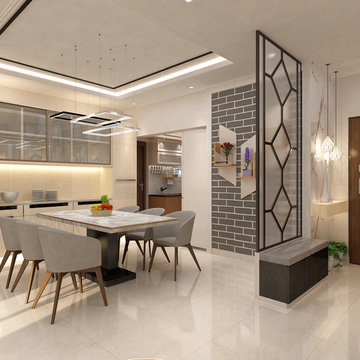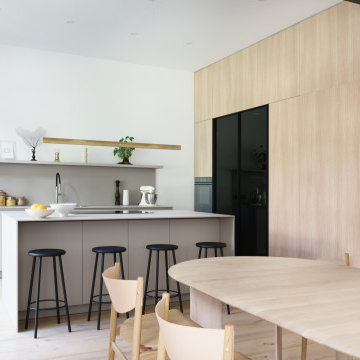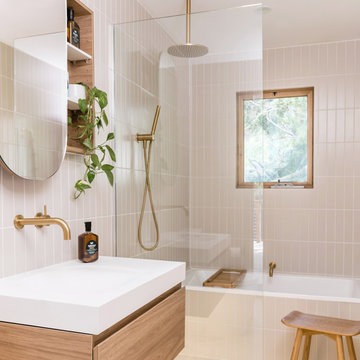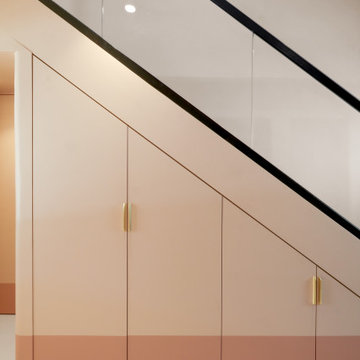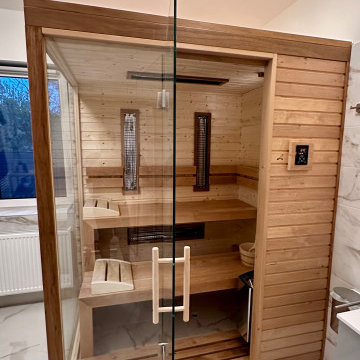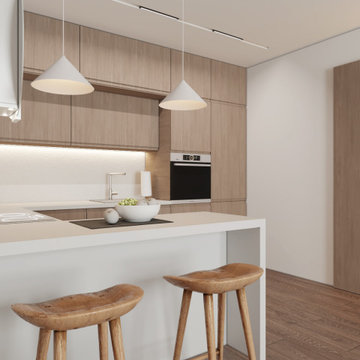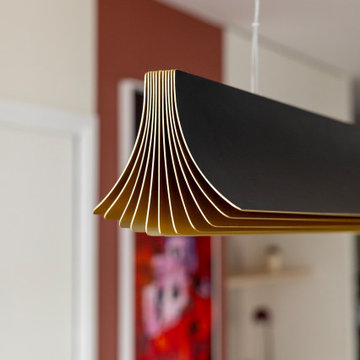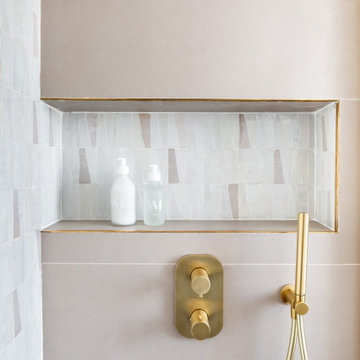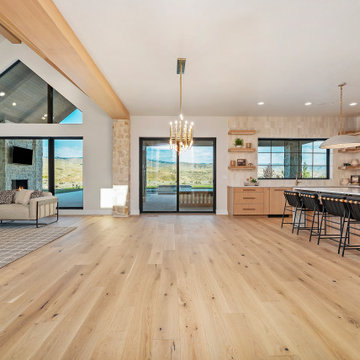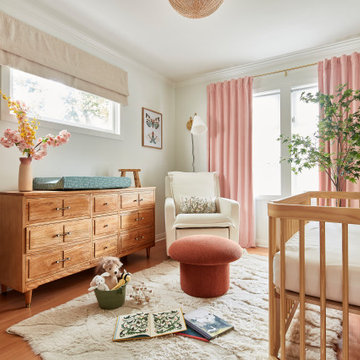Beige Skandinavische Wohnideen
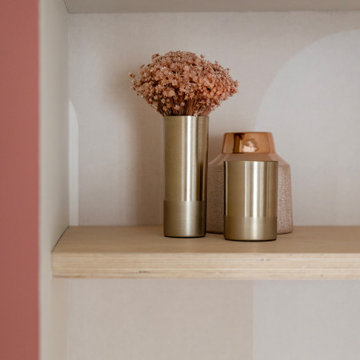
Kleines Nordisches Arbeitszimmer mit Arbeitsplatz, roter Wandfarbe und Einbau-Schreibtisch in Paris
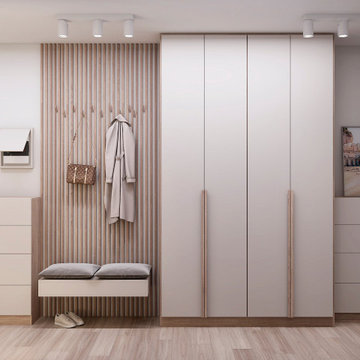
Modern hallway cloak room storage in Scandinavian style, wooden hander.
Kleiner Nordischer Eingang mit Korridor in London
Kleiner Nordischer Eingang mit Korridor in London

Primrose Model - Garden Villa Collection
Pricing, floorplans, virtual tours, community information and more at https://www.robertthomashomes.com/

Kleine Skandinavische Küche in U-Form mit Unterbauwaschbecken, hellen Holzschränken, Küchenrückwand in Weiß, Küchengeräten aus Edelstahl, braunem Holzboden, Kücheninsel, weißer Arbeitsplatte, flächenbündigen Schrankfronten, beigem Boden und kleiner Kücheninsel in Barcelona

Interior Design & Styling Erin Roberts
Photography Huyen Do
Großes, Fernseherloses, Offenes Skandinavisches Wohnzimmer mit grauer Wandfarbe, dunklem Holzboden, Eckkamin, Kaminumrandung aus Metall und braunem Boden in New York
Großes, Fernseherloses, Offenes Skandinavisches Wohnzimmer mit grauer Wandfarbe, dunklem Holzboden, Eckkamin, Kaminumrandung aus Metall und braunem Boden in New York

Emma Thompson
Mittelgroßes, Offenes Skandinavisches Wohnzimmer mit weißer Wandfarbe, Betonboden, Kaminofen, freistehendem TV und grauem Boden in London
Mittelgroßes, Offenes Skandinavisches Wohnzimmer mit weißer Wandfarbe, Betonboden, Kaminofen, freistehendem TV und grauem Boden in London
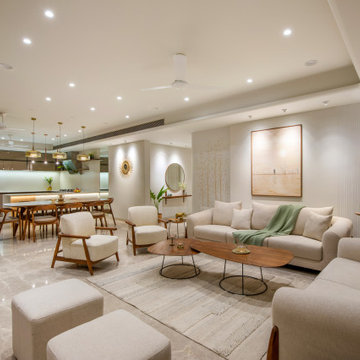
With sincere dedication, we curated a living room space where simplicity is celebrated through intricate details. Our intention was to avoid a design that feels overwhelming or lacks definition, striving instead for a balance between elegance and functionality.
Through thoughtful choices in lighting, a wooden center table, and the fabric selection for the sofa, we aimed to cultivate a warm and inviting atmosphere in the living area. Our humble efforts were directed towards creating a space that exudes comfort and charm while maintaining a sense of coherence.

La salle d’eau est séparée de la chambre par une porte coulissante vitrée afin de laisser passer la lumière naturelle. L’armoire à pharmacie a été réalisée sur mesure. Ses portes miroir apportent volume et profondeur à l’espace. Afin de se fondre dans le décor et d’optimiser l’agencement, elle a été incrustée dans le doublage du mur.
Enfin, la mosaïque irisée bleue Kitkat (Casalux) apporte tout le caractère de cette mini pièce maximisée.

Inspired by their years in Japan and California and their Scandinavian heritage, we updated this 1938 home with a earthy palette and clean lines.
Rift-cut white oak cabinetry, white quartz counters and a soft green tile backsplash are balanced with details that reference the home's history.
Classic light fixtures soften the modern elements.
We created a new arched opening to the living room and removed the trim around other doorways to enlarge them and mimic original arched openings.
Removing an entry closet and breakfast nook opened up the overall footprint and allowed for a functional work zone that includes great counter space on either side of the range, when they had none before.
Beige Skandinavische Wohnideen
1



















