Gästetoilette mit Einbauwaschbecken Ideen und Design
Suche verfeinern:
Budget
Sortieren nach:Heute beliebt
1 – 20 von 3.865 Fotos

Rainforest Bathroom in Horsham, West Sussex
Explore this rainforest-inspired bathroom, utilising leafy tiles, brushed gold brassware and great storage options.
The Brief
This Horsham-based couple required an update of their en-suite bathroom and sought to create an indulgent space with a difference, whilst also encompassing their interest in art and design.
Creating a great theme was key to this project, but storage requirements were also an important consideration. Space to store bathroom essentials was key, as well as areas to display decorative items.
Design Elements
A leafy rainforest tile is one of the key design elements of this projects.
It has been used as an accent within storage niches and for the main shower wall, and contributes towards the arty design this client favoured from initial conversations about the project. On the opposing shower wall, a mint tile has been used, with a neutral tile used on the remaining two walls.
Including plentiful storage was key to ensure everything had its place in this en-suite. A sizeable furniture unit and matching mirrored cabinet from supplier Pelipal incorporate plenty of storage, in a complimenting wood finish.
Special Inclusions
To compliment the green and leafy theme, a selection of brushed gold brassware has been utilised within the shower, basin area, flush plate and towel rail. Including the brushed gold elements enhanced the design and further added to the unique theme favoured by the client.
Storage niches have been used within the shower and above sanitaryware, as a place to store decorative items and everyday showering essentials.
The shower itself is made of a Crosswater enclosure and tray, equipped with a waterfall style shower and matching shower control.
Project Highlight
The highlight of this project is the sizeable furniture unit and matching mirrored cabinet from German supplier Pelipal, chosen in the san remo oak finish.
This furniture adds all-important storage space for the client and also perfectly matches the leafy theme of this bathroom project.
The End Result
This project highlights the amazing results that can be achieved when choosing something a little bit different. Designer Martin has created a fantastic theme for this client, with elements that work in perfect harmony, and achieve the initial brief of the client.
If you’re looking to create a unique style in your next bathroom, en-suite or cloakroom project, discover how our expert design team can transform your space with a free design appointment.
Arrange a free bathroom design appointment in showroom or online.

Wall hung vanity in Walnut with Tech Light pendants. Stone wall in ledgestone marble.
Große Moderne Gästetoilette mit flächenbündigen Schrankfronten, dunklen Holzschränken, Wandtoilette mit Spülkasten, schwarz-weißen Fliesen, Steinfliesen, beiger Wandfarbe, Porzellan-Bodenfliesen, Einbauwaschbecken, Marmor-Waschbecken/Waschtisch, grauem Boden und schwarzer Waschtischplatte in Seattle
Große Moderne Gästetoilette mit flächenbündigen Schrankfronten, dunklen Holzschränken, Wandtoilette mit Spülkasten, schwarz-weißen Fliesen, Steinfliesen, beiger Wandfarbe, Porzellan-Bodenfliesen, Einbauwaschbecken, Marmor-Waschbecken/Waschtisch, grauem Boden und schwarzer Waschtischplatte in Seattle
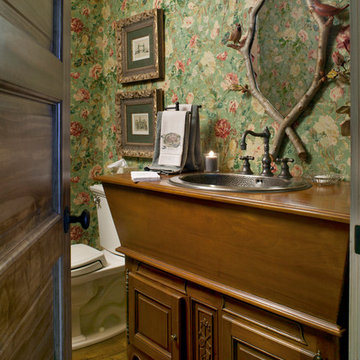
David Deitrich
Klassische Gästetoilette mit Einbauwaschbecken, profilierten Schrankfronten, Waschtisch aus Holz, dunklen Holzschränken und brauner Waschtischplatte in Sonstige
Klassische Gästetoilette mit Einbauwaschbecken, profilierten Schrankfronten, Waschtisch aus Holz, dunklen Holzschränken und brauner Waschtischplatte in Sonstige

backlit onyx, Hawaiian Modern, white oak cabinets, white oak floors
Klassische Gästetoilette mit flächenbündigen Schrankfronten, hellen Holzschränken, blauer Wandfarbe, Einbauwaschbecken, beigem Boden, beiger Waschtischplatte, schwebendem Waschtisch, Holzdielenwänden und vertäfelten Wänden in San Diego
Klassische Gästetoilette mit flächenbündigen Schrankfronten, hellen Holzschränken, blauer Wandfarbe, Einbauwaschbecken, beigem Boden, beiger Waschtischplatte, schwebendem Waschtisch, Holzdielenwänden und vertäfelten Wänden in San Diego

Mittelgroße Gästetoilette mit Glasfronten, weißen Schränken, Wandtoilette, weißen Fliesen, Keramikfliesen, weißer Wandfarbe, Porzellan-Bodenfliesen, Einbauwaschbecken und grauem Boden in Moskau
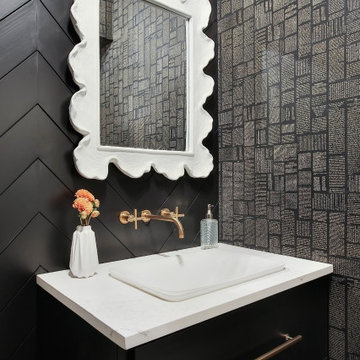
Klassische Gästetoilette mit flächenbündigen Schrankfronten, schwarzen Schränken, schwarzer Wandfarbe, Einbauwaschbecken, weißer Waschtischplatte, Holzdielenwänden und Tapetenwänden in Houston

洗面台はモルテックス、浴室壁はタイル
Kleine Skandinavische Gästetoilette mit offenen Schränken, weißen Schränken, grauen Fliesen, Porzellanfliesen, grauer Wandfarbe, Porzellan-Bodenfliesen, Einbauwaschbecken, grauem Boden, grauer Waschtischplatte und eingebautem Waschtisch in Tokio
Kleine Skandinavische Gästetoilette mit offenen Schränken, weißen Schränken, grauen Fliesen, Porzellanfliesen, grauer Wandfarbe, Porzellan-Bodenfliesen, Einbauwaschbecken, grauem Boden, grauer Waschtischplatte und eingebautem Waschtisch in Tokio

Simple new fixtures and fittings, new paint and a new floor uplifted this space and makes it part of the overall theme.
Kleine Moderne Gästetoilette mit verzierten Schränken, weißen Schränken, Toilette mit Aufsatzspülkasten, grauer Wandfarbe, Linoleum, Einbauwaschbecken, grauem Boden, weißer Waschtischplatte und schwebendem Waschtisch in Auckland
Kleine Moderne Gästetoilette mit verzierten Schränken, weißen Schränken, Toilette mit Aufsatzspülkasten, grauer Wandfarbe, Linoleum, Einbauwaschbecken, grauem Boden, weißer Waschtischplatte und schwebendem Waschtisch in Auckland

Paint, hardware, wallpaper totally transformed what was a cookie cutter builder's generic powder room.
Kleine Klassische Gästetoilette mit braunen Fliesen, Keramikfliesen, Quarzwerkstein-Waschtisch, beiger Waschtischplatte, eingebautem Waschtisch, Tapetenwänden, vertäfelten Wänden, bunten Wänden und Einbauwaschbecken in Portland
Kleine Klassische Gästetoilette mit braunen Fliesen, Keramikfliesen, Quarzwerkstein-Waschtisch, beiger Waschtischplatte, eingebautem Waschtisch, Tapetenwänden, vertäfelten Wänden, bunten Wänden und Einbauwaschbecken in Portland

The kitchen and powder room in this Austin home are modern with earthy design elements like striking lights and dark tile work.
---
Project designed by Sara Barney’s Austin interior design studio BANDD DESIGN. They serve the entire Austin area and its surrounding towns, with an emphasis on Round Rock, Lake Travis, West Lake Hills, and Tarrytown.
For more about BANDD DESIGN, click here: https://bandddesign.com/
To learn more about this project, click here: https://bandddesign.com/modern-kitchen-powder-room-austin/
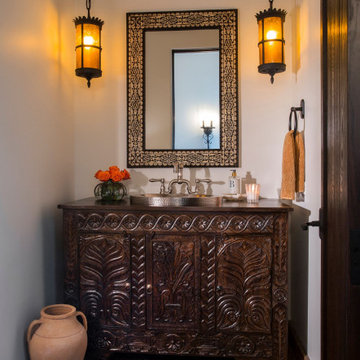
Mediterrane Gästetoilette mit Schränken im Used-Look, weißer Wandfarbe, Terrakottaboden, Einbauwaschbecken, Waschtisch aus Holz, brauner Waschtischplatte und freistehendem Waschtisch in Phoenix

Kleine Klassische Gästetoilette mit Schrankfronten im Shaker-Stil, hellbraunen Holzschränken, Toilette mit Aufsatzspülkasten, grauen Fliesen, Metrofliesen, beiger Wandfarbe, braunem Holzboden, Einbauwaschbecken, Quarzwerkstein-Waschtisch, braunem Boden und beiger Waschtischplatte in Denver

Guest Bathroom
Mittelgroße Moderne Gästetoilette mit flächenbündigen Schrankfronten, beiger Wandfarbe, Marmorboden, Einbauwaschbecken, Mineralwerkstoff-Waschtisch, beigem Boden, weißer Waschtischplatte und grauen Schränken in Sonstige
Mittelgroße Moderne Gästetoilette mit flächenbündigen Schrankfronten, beiger Wandfarbe, Marmorboden, Einbauwaschbecken, Mineralwerkstoff-Waschtisch, beigem Boden, weißer Waschtischplatte und grauen Schränken in Sonstige

Free ebook, Creating the Ideal Kitchen. DOWNLOAD NOW
This project started out as a kitchen remodel but ended up as so much more. As the original plan started to take shape, some water damage provided the impetus to remodel a small upstairs hall bath. Once this bath was complete, the homeowners enjoyed the result so much that they decided to set aside the kitchen and complete a large master bath remodel. Once that was completed, we started planning for the kitchen!
Doing the bump out also allowed the opportunity for a small mudroom and powder room right off the kitchen as well as re-arranging some openings to allow for better traffic flow throughout the entire first floor. The result is a comfortable up-to-date home that feels both steeped in history yet allows for today’s style of living.
Designed by: Susan Klimala, CKD, CBD
Photography by: Mike Kaskel
For more information on kitchen and bath design ideas go to: www.kitchenstudio-ge.com

We are crazy about the vaulted ceiling, custom chandelier, marble floor, and custom vanity just to name a few of our favorite architectural design elements.
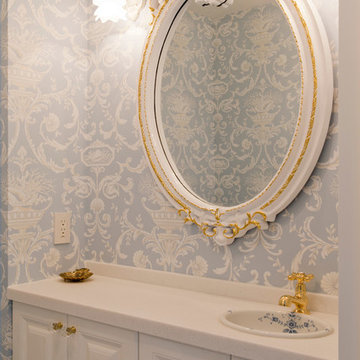
アニーズスタイル
Kleine Klassische Gästetoilette mit profilierten Schrankfronten, weißen Schränken, blauer Wandfarbe und Einbauwaschbecken in Tokio
Kleine Klassische Gästetoilette mit profilierten Schrankfronten, weißen Schränken, blauer Wandfarbe und Einbauwaschbecken in Tokio
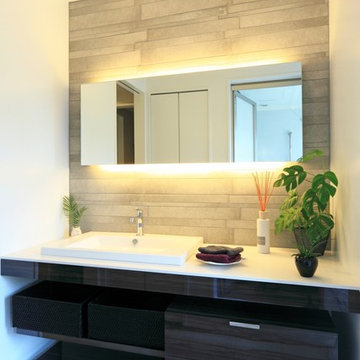
at peace architects
Moderne Gästetoilette mit flächenbündigen Schrankfronten, schwarzen Schränken, weißer Wandfarbe, Einbauwaschbecken und grauem Boden in Sonstige
Moderne Gästetoilette mit flächenbündigen Schrankfronten, schwarzen Schränken, weißer Wandfarbe, Einbauwaschbecken und grauem Boden in Sonstige

Real Cedar Bark. Stripped off cedar log, dried, and installed on walls. Smells and looks amazing. Barnwood vanity with barnwood top, copper sink. Very cool powder room
Bill Johnson
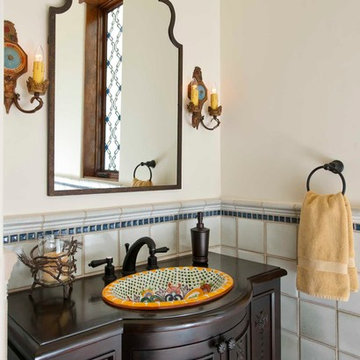
Dan Piassick, PiassickPhoto
Mediterrane Gästetoilette mit Einbauwaschbecken, verzierten Schränken, dunklen Holzschränken, weißer Wandfarbe und blauen Fliesen in San Diego
Mediterrane Gästetoilette mit Einbauwaschbecken, verzierten Schränken, dunklen Holzschränken, weißer Wandfarbe und blauen Fliesen in San Diego
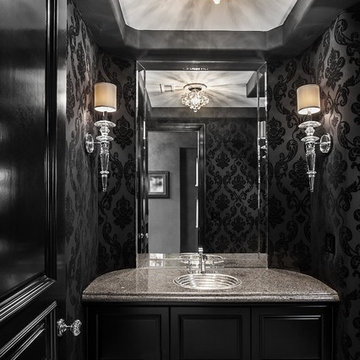
SJC Dramatic Remodel
Moderne Gästetoilette mit Einbauwaschbecken, schwarzen Schränken, schwarzer Wandfarbe und grauer Waschtischplatte in Orange County
Moderne Gästetoilette mit Einbauwaschbecken, schwarzen Schränken, schwarzer Wandfarbe und grauer Waschtischplatte in Orange County
Gästetoilette mit Einbauwaschbecken Ideen und Design
1