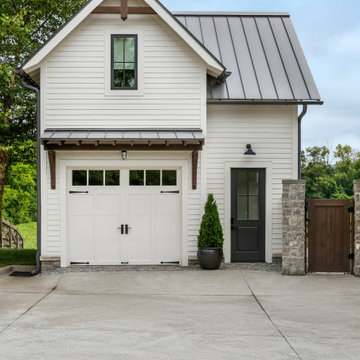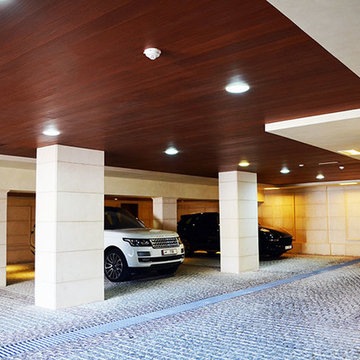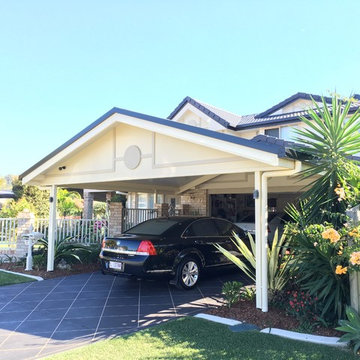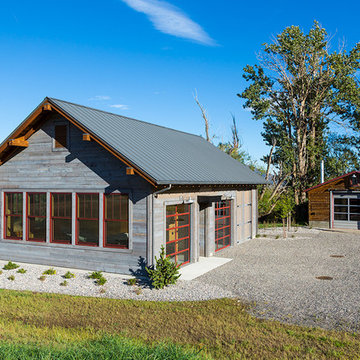Exklusive Garagen Ideen und Design
Suche verfeinern:
Budget
Sortieren nach:Heute beliebt
1 – 20 von 2.128 Fotos
1 von 2
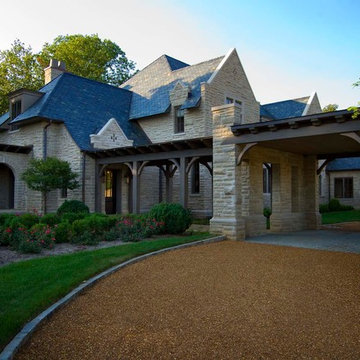
Porte Cochere at guest arrival
Große Eklektische Anbaugarage mit überdachter Auffahrt in Nashville
Große Eklektische Anbaugarage mit überdachter Auffahrt in Nashville

The Mazama Cabin is located at the end of a beautiful meadow in the Methow Valley, on the east slope of the North Cascades Mountains in Washington state. The 1500 SF cabin is a superb place for a weekend get-a-way, with a garage below and compact living space above. The roof is “lifted” by a continuous band of clerestory windows, and the upstairs living space has a large glass wall facing a beautiful view of the mountain face known locally as Goat Wall. The project is characterized by sustainable cedar siding and
recycled metal roofing; the walls and roof have 40% higher insulation values than typical construction.
The cabin will become a guest house when the main house is completed in late 2012.

The Architect House is located on a breathtaking five-acre property in Great Falls, VA. This modern home was designed to shape itself into the site and landscape. By doing so each indoor space individually responds to the corresponding outdoor space. The entire house is then able to knit itself together with spaces that freely flow together from inside and out.
The orientation of the house allows sunlight to tell the time of the day while you are inside. Upon entering you see straight through a central atrium and into the landscape beyond. Natural light and views of nature are captured from every angle inside the home.
The modern exterior design of the house utilizes a linear brick at the base of the house that anchors it to the land. Gray and cedar colored modern architectural panel siding alternate patterns on all facades of the house, accentuating the different volumes. These volumes are then capped off by low sloping metal panel roofs. Exposed steel beans and columns are utilized to create long spans of covered outdoor spaces that then easily recede into the backdrop of the landscape.
The design of this modern home is in harmony with the site and landscape creating a warm welcoming feeling and one that conveys that the house belongs there.
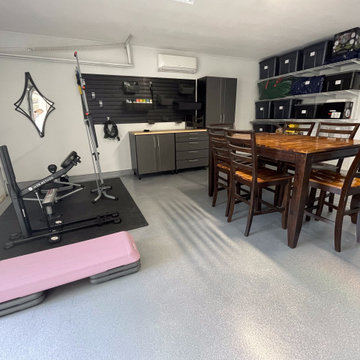
Out with the old & In with epoxy floors! You'll get an amazing dazzling effect, and impress your friends & family. Epoxy flooring is the perfect addition to your garage guaranteed to last for years!
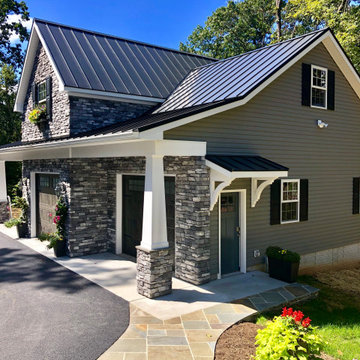
A 3 car garage with rooms above . The building has a poured foundation , vaulted ceiling in one bay for car lift , metal standing seem roof , stone on front elevation , craftsman style post and brackets on portico , Anderson windows , full hvac system, granite color siding
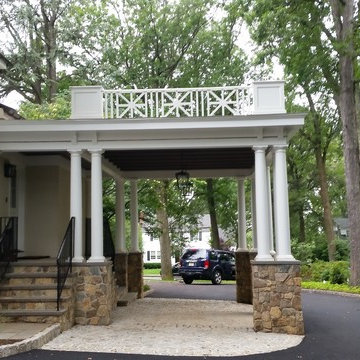
Part of the original design for the home in the 1900's, Clawson Architects recreated the Porte cochere along with the other renovations, alterations and additions to the property.
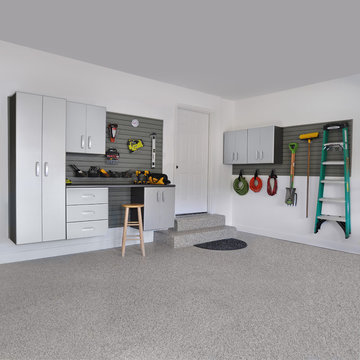
This Flow Wall storage solution features our silver cabinetry with a variety of hooks, bins and shelves to create a custom storage solution.
Große Moderne Garage in Salt Lake City
Große Moderne Garage in Salt Lake City
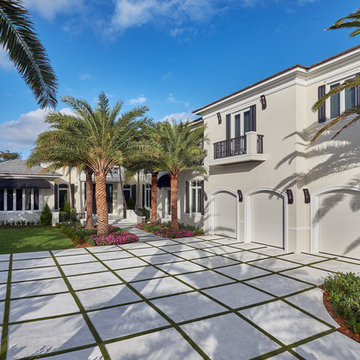
Contemporary white exterior with poured concrete and turf driveway, gorgeous landscape and Modern Forms exterior lighting.
Simon Dale Photography
Geräumige Anbaugarage in Miami
Geräumige Anbaugarage in Miami
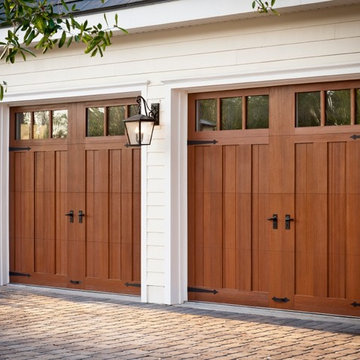
Clopay Canyon Ridge Collection Limited Edition Series faux wood carriage house garage doors won;t rot, warp or crack. Insulated for superior energy efficiency. Five layer construction. Model shown: Design 13 with REC13 windows, Mahogany cladding and overlays. Many panel designs, optional decorative windows and hardware available. Overhead operation.
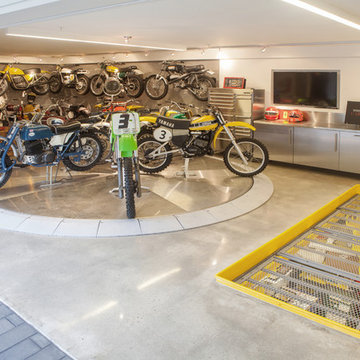
Interior Designer: Aria Design www.ariades.com
Photographer: Darlene Halaby
Mittelgroße Moderne Anbaugarage in Orange County
Mittelgroße Moderne Anbaugarage in Orange County
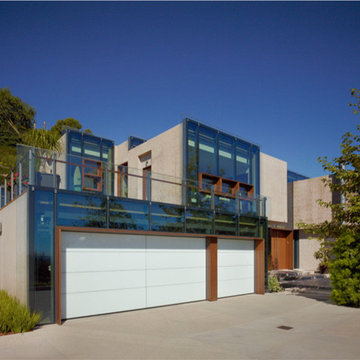
Located above the coast of Malibu, this two-story concrete and glass home is organized into a series of bands that hug the hillside and a central circulation spine. Living spaces are compressed between the retaining walls that hold back the earth and a series of glass facades facing the ocean and Santa Monica Bay. The name of the project stems from the physical and psychological protection provided by wearing reflective sunglasses. On the house the “glasses” allow for panoramic views of the ocean while also reflecting the landscape back onto the exterior face of the building.
PROJECT TEAM: Peter Tolkin, Jeremy Schacht, Maria Iwanicki, Brian Proffitt, Tinka Rogic, Leilani Trujillo
ENGINEERS: Gilsanz Murray Steficek (Structural), Innovative Engineering Group (MEP), RJR Engineering (Geotechnical), Project Engineering Group (Civil)
LANDSCAPE: Mark Tessier Landscape Architecture
INTERIOR DESIGN: Deborah Goldstein Design Inc.
CONSULTANTS: Lighting DesignAlliance (Lighting), Audio Visual Systems Los Angeles (Audio/ Visual), Rothermel & Associates (Rothermel & Associates (Acoustic), GoldbrechtUSA (Curtain Wall)
CONTRACTOR: Winters-Schram Associates
PHOTOGRAPHER: Benny Chan
AWARDS: 2007 American Institute of Architects Merit Award, 2010 Excellence Award, Residential Concrete Building Category Southern California Concrete Producers
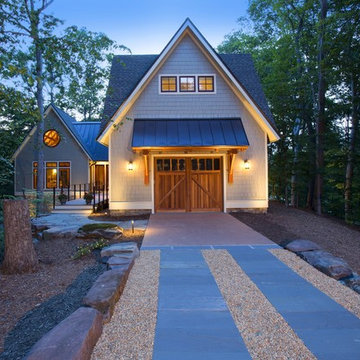
This Kohlmark home leant itself perfectly to lighting.
Große Rustikale Anbaugarage in Washington, D.C.
Große Rustikale Anbaugarage in Washington, D.C.
Exklusive Garagen Ideen und Design
1
