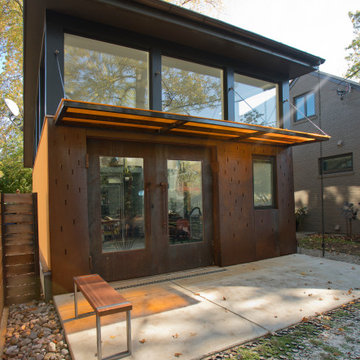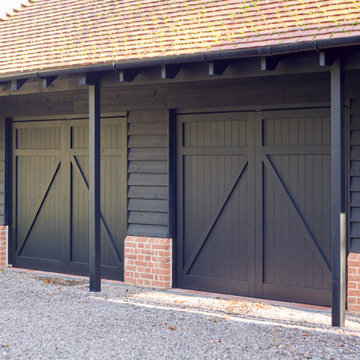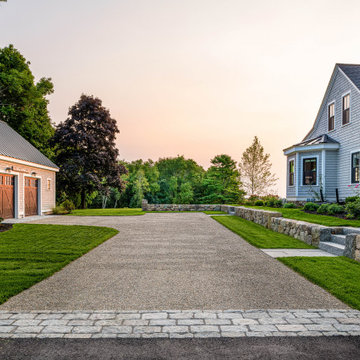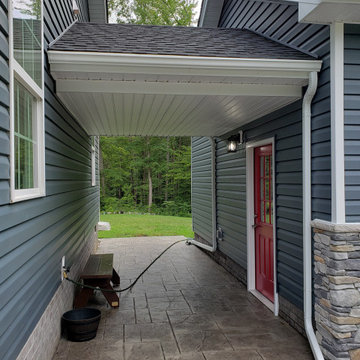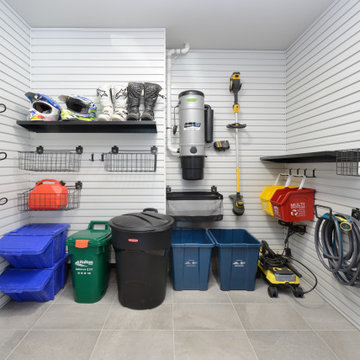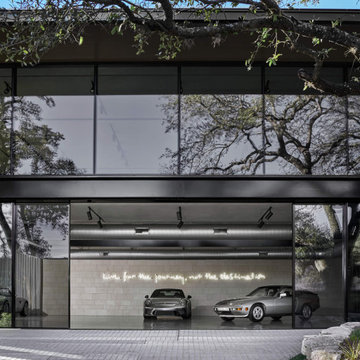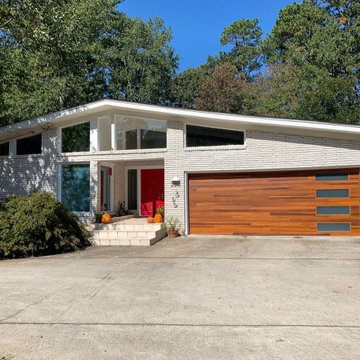Garagen Ideen und Design
Suche verfeinern:
Budget
Sortieren nach:Heute beliebt
41 – 60 von 103.538 Fotos
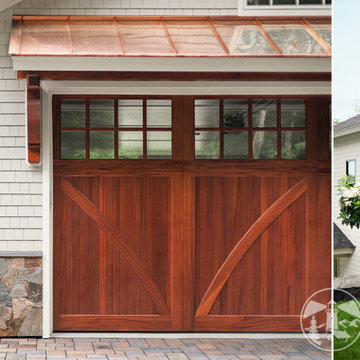
The goal was to build a carriage house with space for guests, additional vehicles and outdoor furniture storage. The exterior design would match the main house.
Special features of the outbuilding include a custom pent roof over the main overhead door, fir beams and bracketry, copper standing seam metal roof, and low voltage LED feature lighting. A thin stone veneer was installed on the exterior to match the main house.
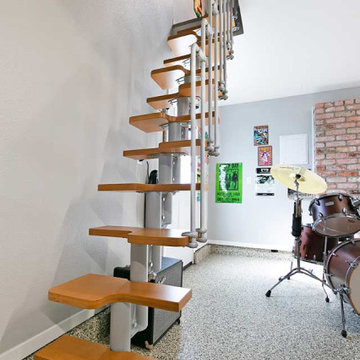
New stairs offer easy access to the second floor attic.
Mittelgroße Industrial Anbaugarage als Arbeitsplatz, Studio oder Werkraum in San Francisco
Mittelgroße Industrial Anbaugarage als Arbeitsplatz, Studio oder Werkraum in San Francisco
Finden Sie den richtigen Experten für Ihr Projekt

3 bay garage with center bay designed to fit Airstream camper.
Freistehende, Große Landhaus Garage in Burlington
Freistehende, Große Landhaus Garage in Burlington
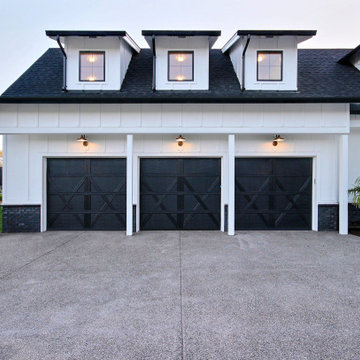
This Beautiful Multi-Story Modern Farmhouse Features a Master On The Main & A Split-Bedroom Layout • 5 Bedrooms • 4 Full Bathrooms • 1 Powder Room • 3 Car Garage • Vaulted Ceilings • Den • Large Bonus Room w/ Wet Bar • 2 Laundry Rooms • So Much More!
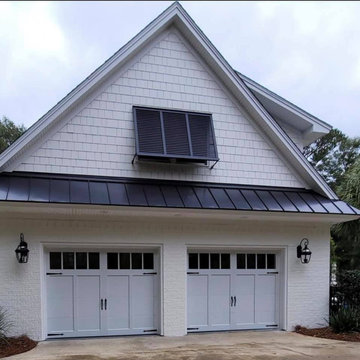
These newly installed garage doors have an authentic carriage house style in a modern overhead door AND have the appearance of painted wood in a low maintenance garage door material! How perfect is that? Old fashion charm combined with modern conveniences and easy care living. Fantastic! | Project and Photo Credits: ProLift Garage Doors of Savannah
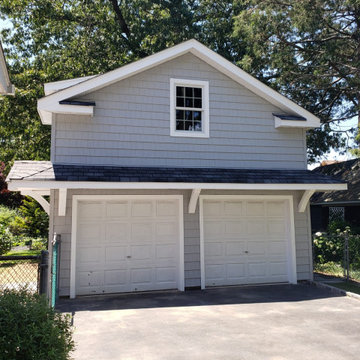
We gave this boring garage in Amityville a custom facelift
Freistehende, Mittelgroße Klassische Garage in New York
Freistehende, Mittelgroße Klassische Garage in New York
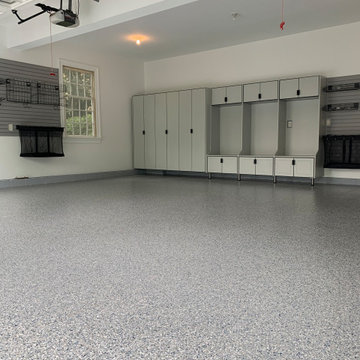
Dur-A-Flex Cobalt epoxy flooring & Custom designed Redline Garage Gear powder coated cabinetry.
HandiSolutions Handiwall system
Mittelgroße Klassische Anbaugarage in New York
Mittelgroße Klassische Anbaugarage in New York
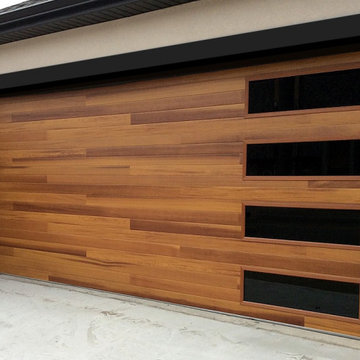
Modern garage door part of a residential installation implementing a faux wood door.
Mittelgroße Moderne Garage in Toronto
Mittelgroße Moderne Garage in Toronto
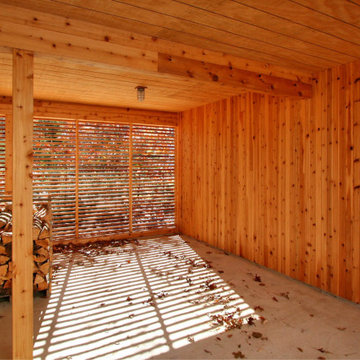
Covered parking is clad in knotty cedar inside with slatted cedar end wall to allow the space to breathe.
Freistehender, Mittelgroßer Moderner Carport in New York
Freistehender, Mittelgroßer Moderner Carport in New York
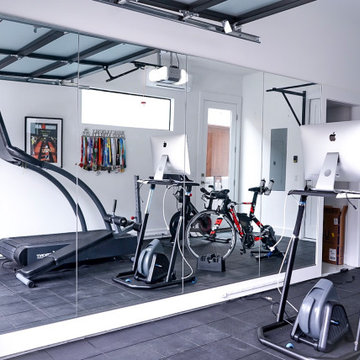
A wall of custom mirrors in a home garage in Austin, Tx. The garage gym remodel was done with standard 1/4" mirrors with clear plate over silver backing. All full length mirrors have shop polish and are set in chrome J-channel. Mirrors are secured to the wall with industry grade mirror mastic.
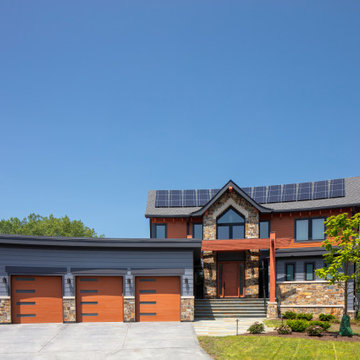
View from the front of the house, which highlights the curved structure. Solar PV panels are set on the curved roof.
Rustikale Garage in Chicago
Rustikale Garage in Chicago

Freistehende, Mittelgroße Country Garage als Arbeitsplatz, Studio oder Werkraum in Washington, D.C.
Garagen Ideen und Design

With a grand total of 1,247 square feet of living space, the Lincoln Deck House was designed to efficiently utilize every bit of its floor plan. This home features two bedrooms, two bathrooms, a two-car detached garage and boasts an impressive great room, whose soaring ceilings and walls of glass welcome the outside in to make the space feel one with nature.
3
