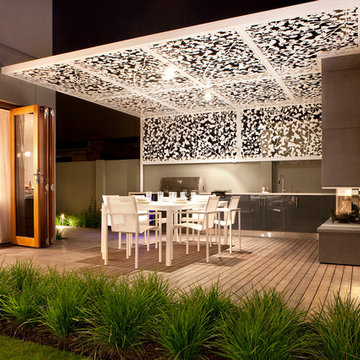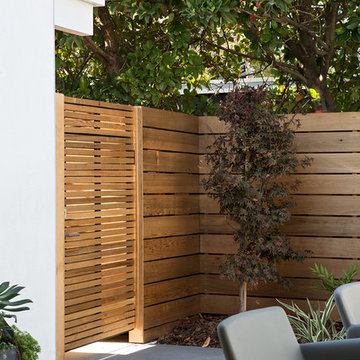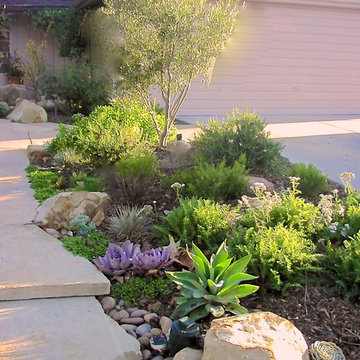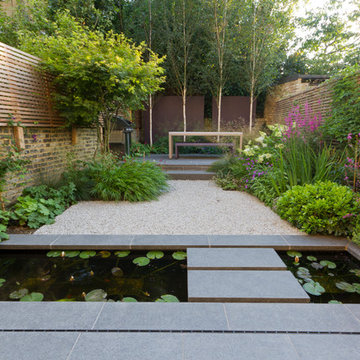Garten Ideen und Design
Suche verfeinern:
Budget
Sortieren nach:Heute beliebt
141 – 160 von 1.005.440 Fotos
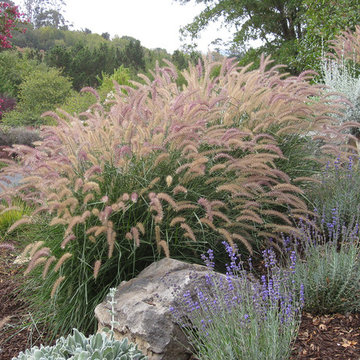
This sloped hillside has been transformed into a beautiful tapestry of colors and textures present in every season. I specified drought tolerant plants and shrubs that are low-water, low maintenance and deer resistant. Located in Novato, CA - Marin County. Some photos were taken just after installation and others 2 couple of years later.

Traditional Style Fire Feature - the Prescott Fire Pit - using Techo-Bloc's Prescott wall & Piedimonte cap.
Mittelgroßer Klassischer Garten im Sommer, hinter dem Haus mit Feuerstelle, direkter Sonneneinstrahlung und Natursteinplatten in Washington, D.C.
Mittelgroßer Klassischer Garten im Sommer, hinter dem Haus mit Feuerstelle, direkter Sonneneinstrahlung und Natursteinplatten in Washington, D.C.
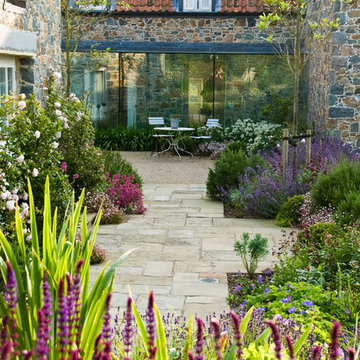
Relaxed Family Garden, Channel Islands, UK
Großer Landhausstil Gartenweg im Sommer, hinter dem Haus mit direkter Sonneneinstrahlung und Natursteinplatten in Kanalinseln
Großer Landhausstil Gartenweg im Sommer, hinter dem Haus mit direkter Sonneneinstrahlung und Natursteinplatten in Kanalinseln
Finden Sie den richtigen Experten für Ihr Projekt
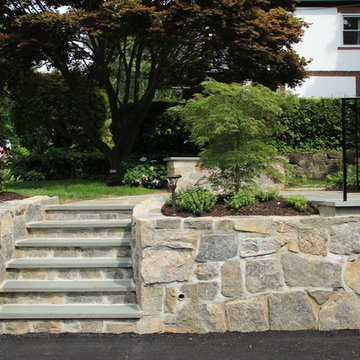
Mittelgroßer Klassischer Garten im Sommer mit Auffahrt, direkter Sonneneinstrahlung und Betonboden in New York
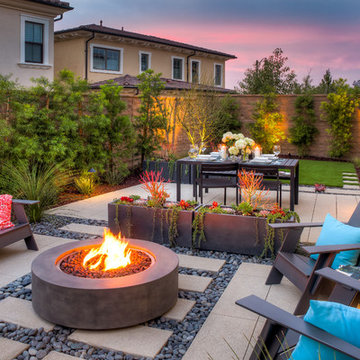
Studio H Landscape Architecture
Kleiner, Halbschattiger Moderner Garten hinter dem Haus mit Betonboden in Orange County
Kleiner, Halbschattiger Moderner Garten hinter dem Haus mit Betonboden in Orange County
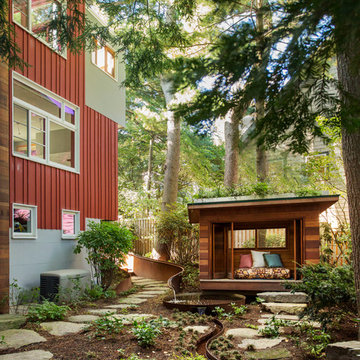
Photo Credit: Eric Roth
Geometrischer, Schattiger Rustikaler Garten hinter dem Haus mit Wasserspiel und Natursteinplatten in Boston
Geometrischer, Schattiger Rustikaler Garten hinter dem Haus mit Wasserspiel und Natursteinplatten in Boston

Mittelgroßer Moderner Garten hinter dem Haus mit Natursteinplatten und direkter Sonneneinstrahlung in London
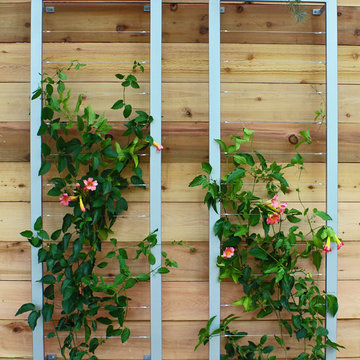
Modern Ina Wall Trellis for vertical garden by TerraTrellis.com.
Moderner Garten in Los Angeles
Moderner Garten in Los Angeles
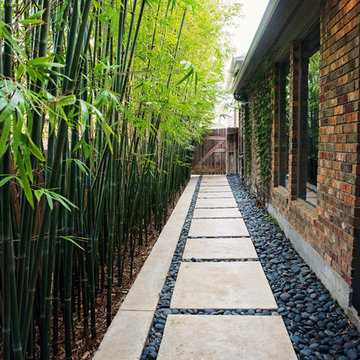
Halbschattiger, Mittelgroßer Moderner Garten neben dem Haus, im Frühling mit Betonboden und Gehweg in Houston
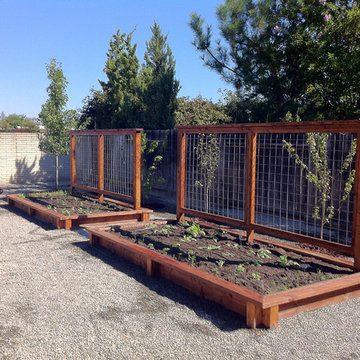
rick abalos
Klassischer Gemüsegarten hinter dem Haus mit direkter Sonneneinstrahlung in Sacramento
Klassischer Gemüsegarten hinter dem Haus mit direkter Sonneneinstrahlung in Sacramento
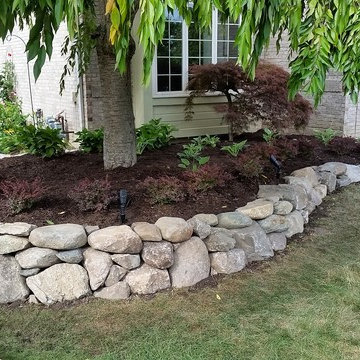
Photo by Cory Mann
Mittelgroßer, Halbschattiger Klassischer Garten im Sommer mit Mulch in Detroit
Mittelgroßer, Halbschattiger Klassischer Garten im Sommer mit Mulch in Detroit
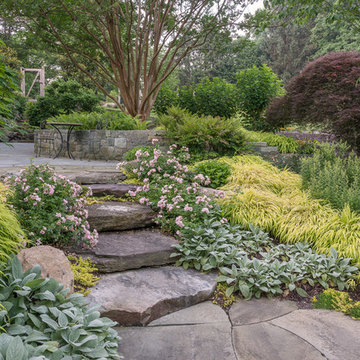
Large boulder steps facilitate circulation in the back yard, with drift roses and hakone grass plalying off each other. The kitchen garden area is to the right.
Designed by H. Paul Davis Landscape Architects.
©Melissa Clark Photography. All rights reserved.
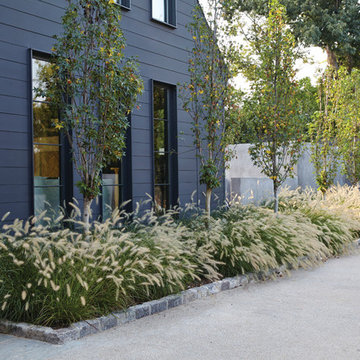
Architect: Blaine Bonadies, Bonadies Architect
Photography By: Jean Allsopp Photography
“Just as described, there is an edgy, irreverent vibe here, but the result has an appropriate stature and seriousness. Love the overscale windows. And the outdoor spaces are so great.”
Situated atop an old Civil War battle site, this new residence was conceived for a couple with southern values and a rock-and-roll attitude. The project consists of a house, a pool with a pool house and a renovated music studio. A marriage of modern and traditional design, this project used a combination of California redwood siding, stone and a slate roof with flat-seam lead overhangs. Intimate and well planned, there is no space wasted in this home. The execution of the detail work, such as handmade railings, metal awnings and custom windows jambs, made this project mesmerizing.
Cues from the client and how they use their space helped inspire and develop the initial floor plan, making it live at a human scale but with dramatic elements. Their varying taste then inspired the theme of traditional with an edge. The lines and rhythm of the house were simplified, and then complemented with some key details that made the house a juxtaposition of styles.
The wood Ultimate Casement windows were all standard sizes. However, there was a desire to make the windows have a “deep pocket” look to create a break in the facade and add a dramatic shadow line. Marvin was able to customize the jambs by extruding them to the exterior. They added a very thin exterior profile, which negated the need for exterior casing. The same detail was in the stone veneers and walls, as well as the horizontal siding walls, with no need for any modification. This resulted in a very sleek look.
MARVIN PRODUCTS USED:
Marvin Ultimate Casement Window

Karen Bussolini
Halbschattiger, Mittelgroßer Klassischer Garten hinter dem Haus mit Natursteinplatten in New York
Halbschattiger, Mittelgroßer Klassischer Garten hinter dem Haus mit Natursteinplatten in New York
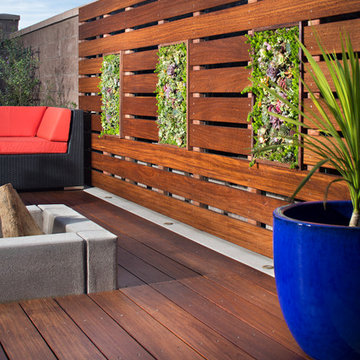
Mangaris wooden deck with Concrete finish with Top cast light etch. Water feature surrounded by succulents and low voltage lights. Concrete fire pit and vertical succulents wall. Photography by Zack Benson
Garten Ideen und Design
8
