Holzgartentor Ideen und Design
Suche verfeinern:
Budget
Sortieren nach:Heute beliebt
1 – 20 von 105 Fotos
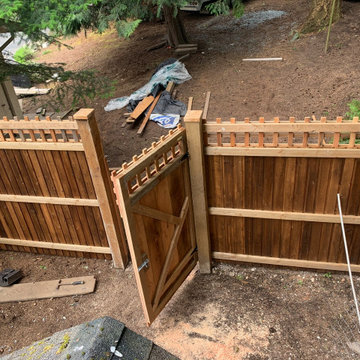
gate
Geräumiges Rustikales Gartentor hinter dem Haus mit Holzzaun in Vancouver
Geräumiges Rustikales Gartentor hinter dem Haus mit Holzzaun in Vancouver
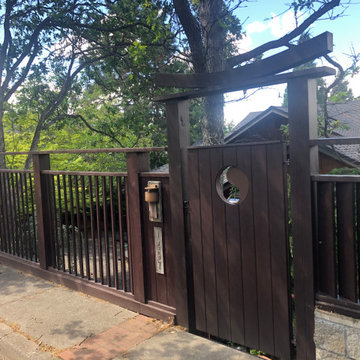
Custom Asian-influenced gate with angled slated fencing.
Großer Asiatischer Garten mit Holzzaun in Sonstige
Großer Asiatischer Garten mit Holzzaun in Sonstige
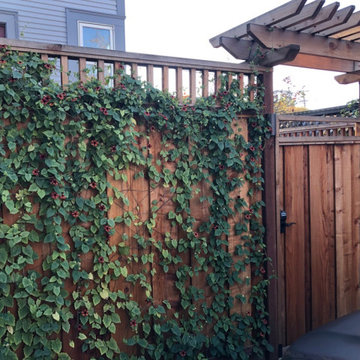
This Berkeley property had overgrown vines, concaving fences, rotted deck, dead lawn, broken concrete, and poor drainage. After removing about 30 yards of soil from this lot, we were able to begin leveling and sculpting the landscape. We installed new concrete pathways, synthetic lawn, custom swing and arbor, Thermory wood decking with metal railings, paver patio with masonry stone wall seating, and stone mosaic water feature with stainless steel wire to match. Many elements tied together nicely in this modern Berkeley backyard.
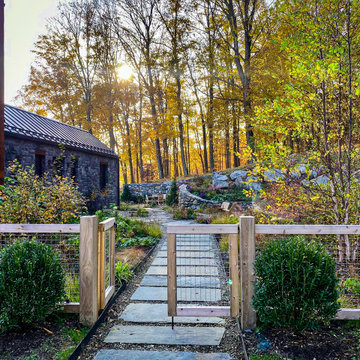
Garden Gate
Großer, Halbschattiger Moderner Garten mit Holzzaun in New York
Großer, Halbschattiger Moderner Garten mit Holzzaun in New York
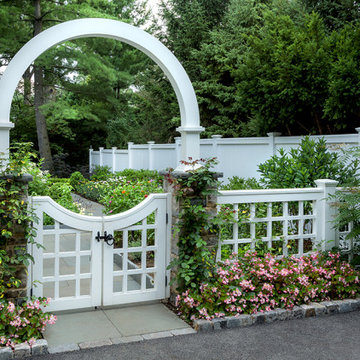
A charming custom gate opens to the perennial cutting garden beyond on the west side of the home, which includes space for growing vegetables. This garden thrives with meticulous attention to detail to provide the family with lovely blooms to vase at a moment’s notice.
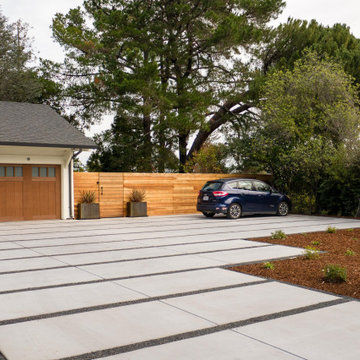
Großer Moderner Garten mit direkter Sonneneinstrahlung, Betonboden, Holzzaun und Auffahrt in San Francisco
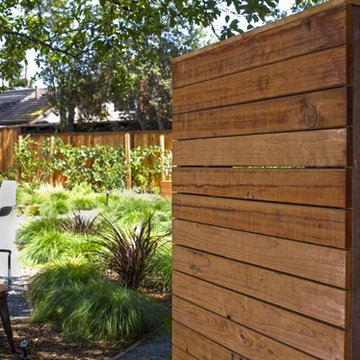
Showcasing:
*Custom fence with horizontal wood and steel beams
*Ways to use plants as colorful pops to your yard instead of plants of one color
*Layered planting with Acacia "Cousin Itt"s as ground cover, with vines and other plants to add contrast
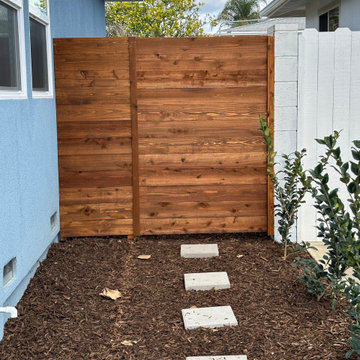
Transformed the ordinary into extraordinary! Our latest project in Orange, CA included a complete makeover: out with the old plants and concrete, in with a brand new yard! From a stylish walkway to lush plants, trees, and premium synthetic turf – every detail matters. Drip irrigation, landscape lighting, and a charming wood gate add the finishing touches. Designer: Armando Enriquez
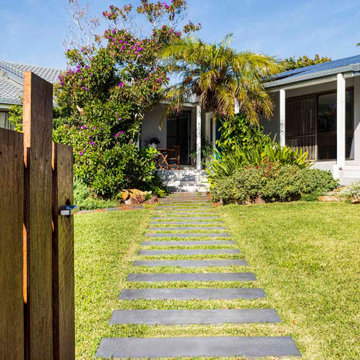
Front Entrance to Property
Großer Garten mit direkter Sonneneinstrahlung, Betonboden und Holzzaun in Brisbane
Großer Garten mit direkter Sonneneinstrahlung, Betonboden und Holzzaun in Brisbane
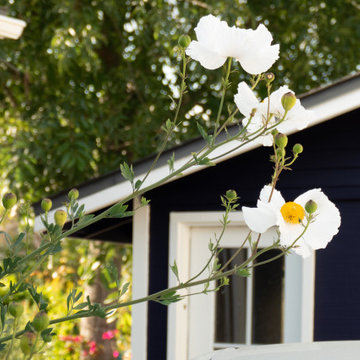
This very social couple were tying the knot and looking to create a space to host their friends and community, while also adding much needed living space to their 900 square foot cottage. The couple had a strong emphasis on growing edible and medicinal plants. With many friends from a community garden project they were involved in and years of learning about permaculture, they wanted to incorporate many of the elements that the permaculture movement advocates for.
We came up with a California native and edible garden that incorporates three composting systems, a gray water system, rain water harvesting, a cob pizza oven, and outdoor kitchen. A majority of the materials incorporated into the hardscape were found on site or salvaged within 20-mile of the property. The garden also had amenities like an outhouse and shower for guests they would put up in the converted garage.
Coming into this project there was and An old clawfoot bathtub on site was used as a worm composting bin, and for no other reason than the cuteness factor, the bath tub composter had to stay. Added to that was a compost tumbler, and last but not least we erected an outhouse with a composting toilet system (The Nature's Head Composting Toilet).
We developed a gray water system incorporating the water that came out of the washing machine and from the outdoor shower to help water bananas, gingers, and canailles. All the down spouts coming off the roof were sent into depressions in the front yard. The depressions were planted with carex grass, which can withstand, and even thrive on, submersion in water that rain events bring to the swaled-out area. Aesthetically, carex reads as a lawn space in keeping with the cottage feeling of the home.
As with any full-fledged permaculture garden, an element of natural building needed to be incorporated. So, the heart and hearth of the garden is a cob pizza oven going into an outdoor kitchen with a built-in bench. Cob is a natural building technique that involves sculpting a mixture of sand, soil, and straw around an internal structure. In this case, the internal structure is comprised of an old built-in brick incinerator, and rubble collected on site.
Besides using the collected rubble as a base for the cob structure, other salvaged elements comprise major features of the project: the front fence was reconstructed from the preexisting fence; a majority of the stone edging was created by stones found while clearing the landscape in preparation for construction; the arbor was constructed from old wash line poles found on site; broken bricks pulled from another project were mixed with concrete and cast into vegetable beds, creating durable insulated planters while reducing the amount of concrete used ( and they also just have a unique effect); pathways and patio areas were laid using concrete broken out of the driveway and previous pathways. (When a little more broken concrete was needed, we busted out an old pad at another project a few blocks away.)
Far from a perfectly polished garden, this landscape now serves as a lush and inviting space for my clients, their friends and family to gather and enjoy each other’s company. Days after construction was finished the couple hosted their wedding reception in the garden—everyone danced, drank and celebrated, christening the garden and the union!
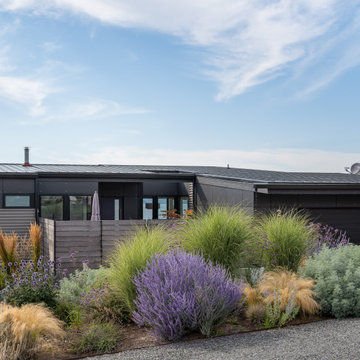
View from Burke Drive.
Mittelgroßer Garten im Sommer mit direkter Sonneneinstrahlung, Betonboden und Holzzaun in Seattle
Mittelgroßer Garten im Sommer mit direkter Sonneneinstrahlung, Betonboden und Holzzaun in Seattle
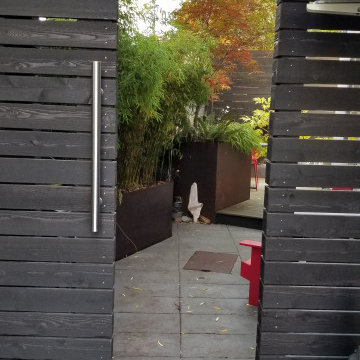
A super small side yard garden measures 30' long x 8'wide, and incorporates, a raised ipe deck, raised custom steel planters, paver patio, custom sliding gate, new fence, an inground fire feature, and grill. North facing next to a three-story condo
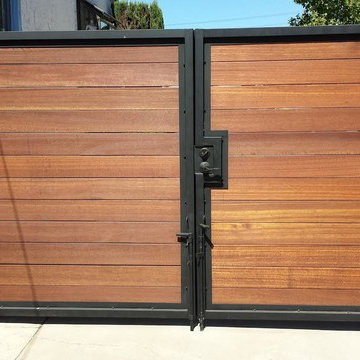
Kleiner Klassischer Garten im Sommer mit Auffahrt, direkter Sonneneinstrahlung, Betonboden und Holzzaun in Los Angeles
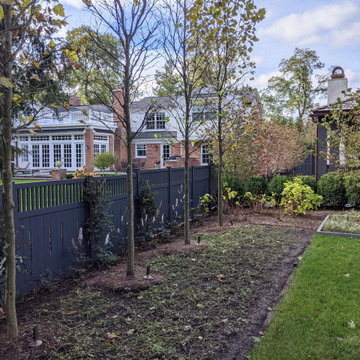
43 panels of our Fence style #1 and three garden gates as a new perimeter fence for this residence
Geometrischer Garten mit Holzzaun in Detroit
Geometrischer Garten mit Holzzaun in Detroit
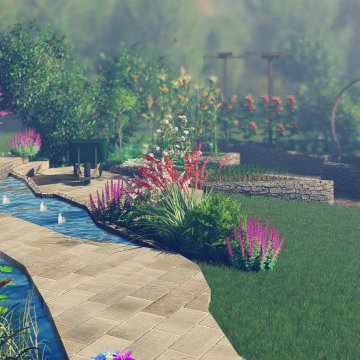
A village council in the Cotswolds commissioned a public garden for local residents to reconnect with nature and grow with the community. Bordering a large woodland, an uncultivated and unloved landscape, overgrown with nettles and brambles, was to be transformed into a multi-sensory garden. Opportunities for learning, a ‘grow your own’ lifestyle, and cross-generation social bonding underpinned our design.
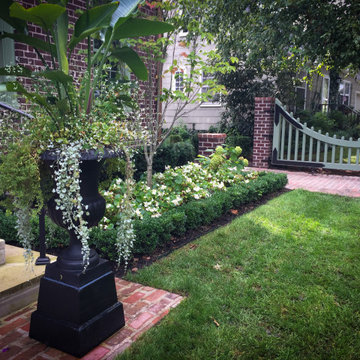
Entrance Gate, Annual and Perennial beds lined in boxwood, classical urns
Geometrischer, Mittelgroßer, Schattiger Klassischer Garten im Sommer mit Pflastersteinen und Holzzaun in Kansas City
Geometrischer, Mittelgroßer, Schattiger Klassischer Garten im Sommer mit Pflastersteinen und Holzzaun in Kansas City
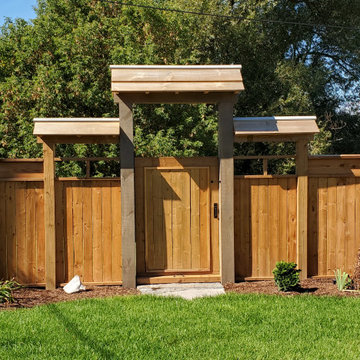
Mittelgroßes Modernes Gartentor im Sommer, hinter dem Haus mit direkter Sonneneinstrahlung und Holzzaun in Sonstige
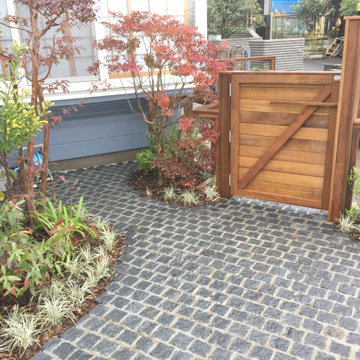
オリジナル木製ドアと手摺は天然木でナチュラルな風合いが空間のアクセントとなっています。
Kleines Gartentor neben dem Haus mit Auffahrt, Pflastersteinen und Holzzaun in Tokio Peripherie
Kleines Gartentor neben dem Haus mit Auffahrt, Pflastersteinen und Holzzaun in Tokio Peripherie
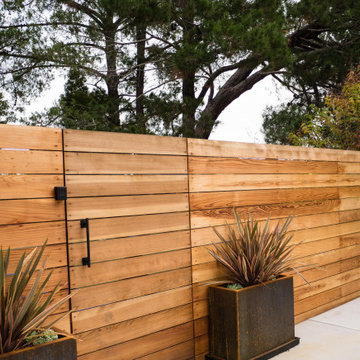
Großer Moderner Garten mit direkter Sonneneinstrahlung, Betonboden und Holzzaun in San Francisco
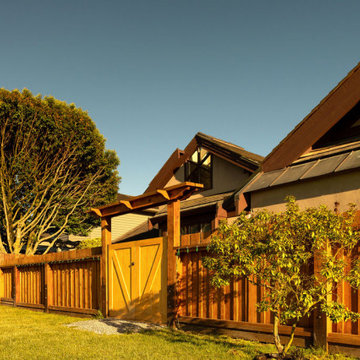
cedar fence
Geometrisches, Kleines Asiatisches Gartentor im Sommer, hinter dem Haus mit direkter Sonneneinstrahlung, Natursteinplatten und Holzzaun in Vancouver
Geometrisches, Kleines Asiatisches Gartentor im Sommer, hinter dem Haus mit direkter Sonneneinstrahlung, Natursteinplatten und Holzzaun in Vancouver
Holzgartentor Ideen und Design
1