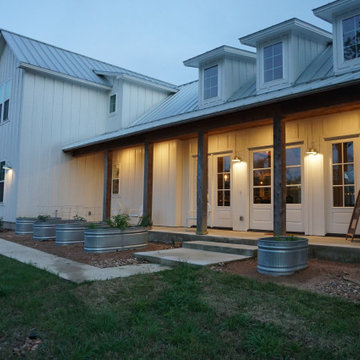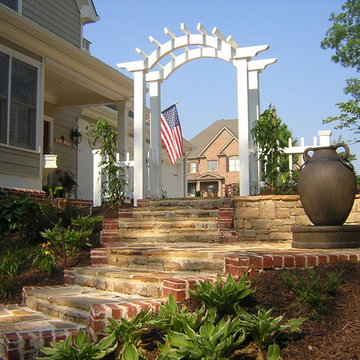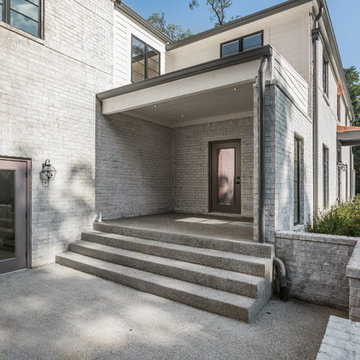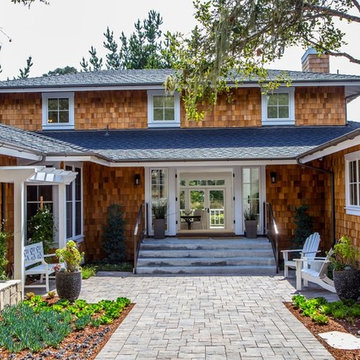Veranda mit Gemüsegarten Ideen und Design
Sortieren nach:Heute beliebt
1 – 20 von 83 Fotos
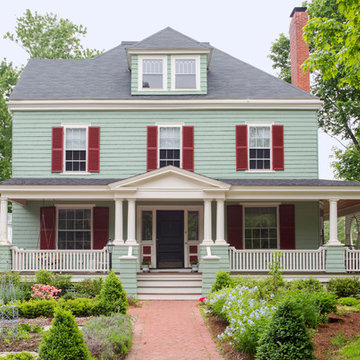
Situated in a neighborhood of grand Victorians, this shingled Foursquare home seemed like a bit of a wallflower with its plain façade. The homeowner came to Cummings Architects hoping for a design that would add some character and make the house feel more a part of the neighborhood.
The answer was an expansive porch that runs along the front façade and down the length of one side, providing a beautiful new entrance, lots of outdoor living space, and more than enough charm to transform the home’s entire personality. Designed to coordinate seamlessly with the streetscape, the porch includes many custom details including perfectly proportioned double columns positioned on handmade piers of tiered shingles, mahogany decking, and a fir beaded ceiling laid in a pattern designed specifically to complement the covered porch layout. Custom designed and built handrails bridge the gap between the supporting piers, adding a subtle sense of shape and movement to the wrap around style.
Other details like the crown molding integrate beautifully with the architectural style of the home, making the porch look like it’s always been there. No longer the wallflower, this house is now a lovely beauty that looks right at home among its majestic neighbors.
Photo by Eric Roth
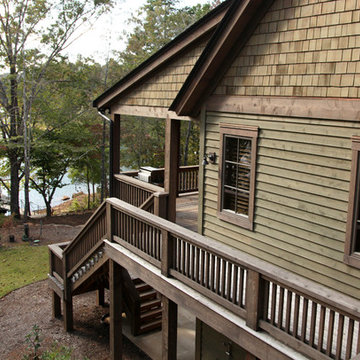
Geräumiger Rustikaler Veranda mit Gemüsegarten hinter dem Haus mit Dielen in Sonstige
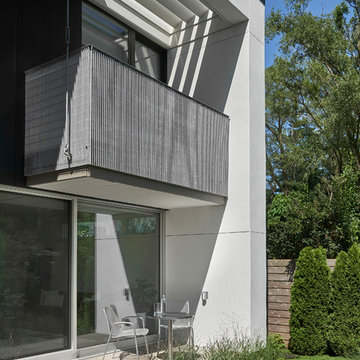
Tony Soluri
Mittelgroßer, Überdachter Moderner Veranda mit Gemüsegarten hinter dem Haus mit Betonboden in Chicago
Mittelgroßer, Überdachter Moderner Veranda mit Gemüsegarten hinter dem Haus mit Betonboden in Chicago

Your worm composter fits anywhere. No mess.
Mittelgroßer Veranda mit Gemüsegarten in Washington, D.C.
Mittelgroßer Veranda mit Gemüsegarten in Washington, D.C.
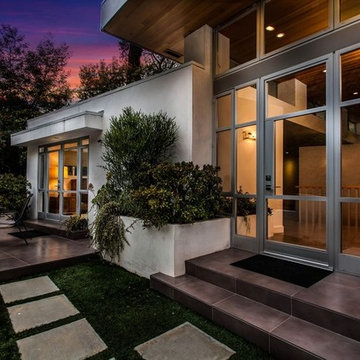
Joana Morrison
Mittelgroße Klassische Veranda mit Betonboden und Markisen in Los Angeles
Mittelgroße Klassische Veranda mit Betonboden und Markisen in Los Angeles
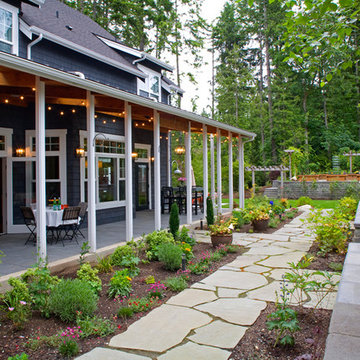
Überdachter, Mittelgroßer Klassischer Veranda mit Gemüsegarten hinter dem Haus mit Natursteinplatten in Seattle
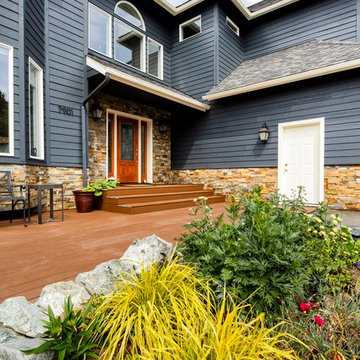
This Treeline Trex front deck incorporates a deck swing bed, glass and cedar railing, a panoramic view of Anchorage, Alaska, and an expansive greenhouse for summer plant growing.
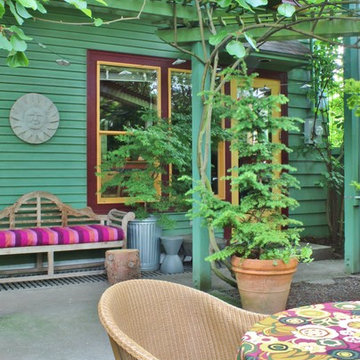
Kimberley Bryan
Eklektischer Veranda mit Gemüsegarten hinter dem Haus mit Betonplatten
Eklektischer Veranda mit Gemüsegarten hinter dem Haus mit Betonplatten
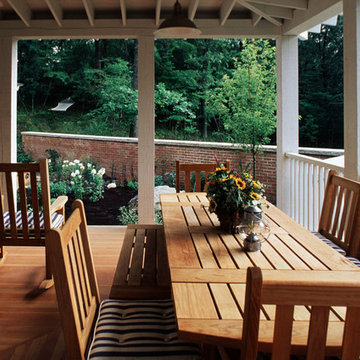
A view from the elevated porch, looking towards the enclosed portion of the yard.
Fred Golden Photography
Mittelgroßer, Überdachter Klassischer Veranda mit Gemüsegarten hinter dem Haus mit Dielen in Detroit
Mittelgroßer, Überdachter Klassischer Veranda mit Gemüsegarten hinter dem Haus mit Dielen in Detroit
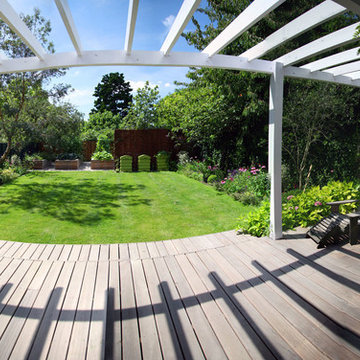
Kate Eyre Garden Design
Großer Klassischer Veranda mit Gemüsegarten hinter dem Haus mit Dielen und Pergola in London
Großer Klassischer Veranda mit Gemüsegarten hinter dem Haus mit Dielen und Pergola in London
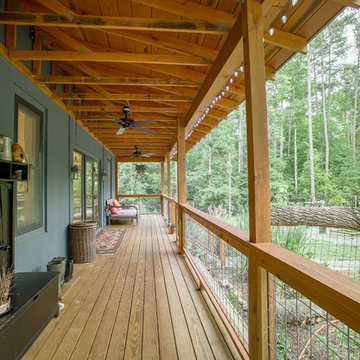
A view of the south (unscreened) porch, with exposed roof trusses and wire mesh used as a railing. Duffy Healey, photographer.
Kleiner, Überdachter Country Veranda mit Gemüsegarten neben dem Haus in Raleigh
Kleiner, Überdachter Country Veranda mit Gemüsegarten neben dem Haus in Raleigh
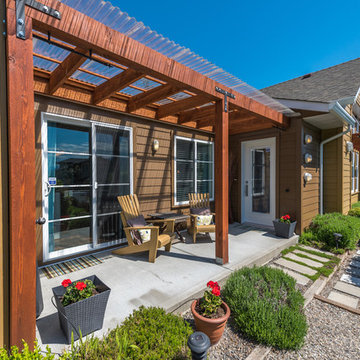
The front porch
Mittelgroße Klassische Veranda mit Betonplatten und Pergola in Vancouver
Mittelgroße Klassische Veranda mit Betonplatten und Pergola in Vancouver
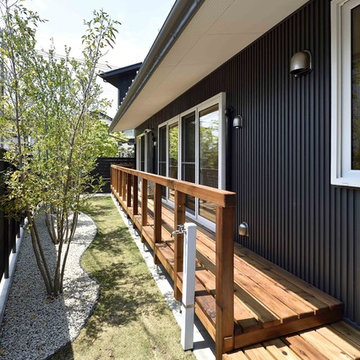
2017年 日本エコハウス大賞 協賛賞
〜二部屋並んだ寝室前のデッキには。布団の干せる長い手すりを設けました。平家ならではの贅沢な空間です。
Großer, Überdachter Asiatischer Veranda mit Gemüsegarten hinter dem Haus mit Dielen in Sonstige
Großer, Überdachter Asiatischer Veranda mit Gemüsegarten hinter dem Haus mit Dielen in Sonstige
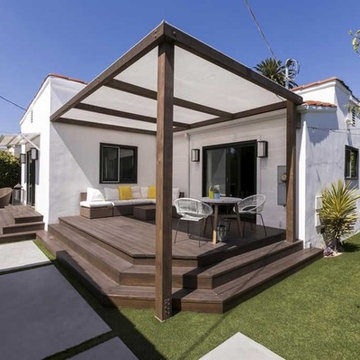
Joana Morrison
Mittelgroßer Mediterraner Veranda mit Gemüsegarten hinter dem Haus mit Markisen in Los Angeles
Mittelgroßer Mediterraner Veranda mit Gemüsegarten hinter dem Haus mit Markisen in Los Angeles
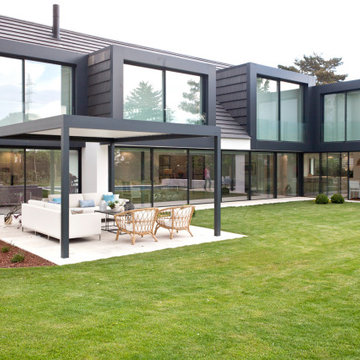
Mittelgroßer Moderner Veranda mit Gemüsegarten hinter dem Haus mit Natursteinplatten und Pergola in Madrid
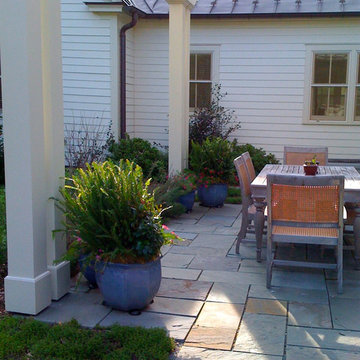
copyright 2015 Virginia Rockwell
Großer Klassischer Veranda mit Gemüsegarten hinter dem Haus mit Natursteinplatten und Pergola in Richmond
Großer Klassischer Veranda mit Gemüsegarten hinter dem Haus mit Natursteinplatten und Pergola in Richmond
Veranda mit Gemüsegarten Ideen und Design
1
