Geräumige Küchen Ideen und Design
Suche verfeinern:
Budget
Sortieren nach:Heute beliebt
1 – 19 von 19 Fotos
1 von 4

Offene, Geräumige Rustikale Küche in U-Form mit Unterbauwaschbecken, Schrankfronten im Shaker-Stil, dunklen Holzschränken, Granit-Arbeitsplatte, bunter Rückwand, Rückwand aus Steinfliesen, Küchengeräten aus Edelstahl, Travertin, Kücheninsel, beigem Boden und Mauersteinen in Denver

This project was a long labor of love. The clients adored this eclectic farm home from the moment they first opened the front door. They knew immediately as well that they would be making many careful changes to honor the integrity of its old architecture. The original part of the home is a log cabin built in the 1700’s. Several additions had been added over time. The dark, inefficient kitchen that was in place would not serve their lifestyle of entertaining and love of cooking well at all. Their wish list included large pro style appliances, lots of visible storage for collections of plates, silverware, and cookware, and a magazine-worthy end result in terms of aesthetics. After over two years into the design process with a wonderful plan in hand, construction began. Contractors experienced in historic preservation were an important part of the project. Local artisans were chosen for their expertise in metal work for one-of-a-kind pieces designed for this kitchen – pot rack, base for the antique butcher block, freestanding shelves, and wall shelves. Floor tile was hand chipped for an aged effect. Old barn wood planks and beams were used to create the ceiling. Local furniture makers were selected for their abilities to hand plane and hand finish custom antique reproduction pieces that became the island and armoire pantry. An additional cabinetry company manufactured the transitional style perimeter cabinetry. Three different edge details grace the thick marble tops which had to be scribed carefully to the stone wall. Cable lighting and lamps made from old concrete pillars were incorporated. The restored stone wall serves as a magnificent backdrop for the eye- catching hood and 60” range. Extra dishwasher and refrigerator drawers, an extra-large fireclay apron sink along with many accessories enhance the functionality of this two cook kitchen. The fabulous style and fun-loving personalities of the clients shine through in this wonderful kitchen. If you don’t believe us, “swing” through sometime and see for yourself! Matt Villano Photography
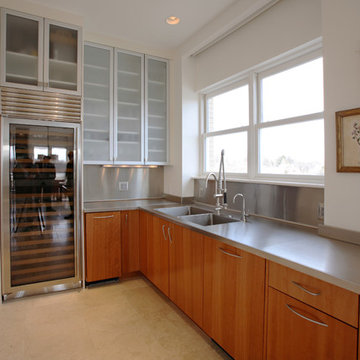
Keidel
Geräumige Moderne Wohnküche mit flächenbündigen Schrankfronten, integriertem Waschbecken, hellbraunen Holzschränken, Küchengeräten aus Edelstahl, Küchenrückwand in Metallic, Rückwand aus Metallfliesen, Edelstahl-Arbeitsplatte und Kücheninsel in Cincinnati
Geräumige Moderne Wohnküche mit flächenbündigen Schrankfronten, integriertem Waschbecken, hellbraunen Holzschränken, Küchengeräten aus Edelstahl, Küchenrückwand in Metallic, Rückwand aus Metallfliesen, Edelstahl-Arbeitsplatte und Kücheninsel in Cincinnati
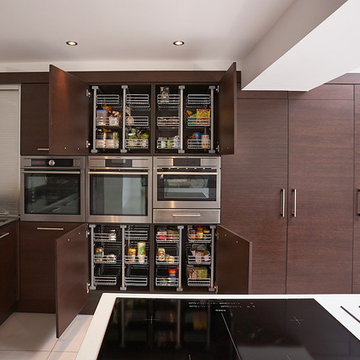
© Paul Leach / Paul Leach Photography 2013
Geräumige Moderne Wohnküche mit flächenbündigen Schrankfronten, dunklen Holzschränken, Küchengeräten aus Edelstahl, Unterbauwaschbecken, Mineralwerkstoff-Arbeitsplatte, Porzellan-Bodenfliesen und Kücheninsel in Sonstige
Geräumige Moderne Wohnküche mit flächenbündigen Schrankfronten, dunklen Holzschränken, Küchengeräten aus Edelstahl, Unterbauwaschbecken, Mineralwerkstoff-Arbeitsplatte, Porzellan-Bodenfliesen und Kücheninsel in Sonstige
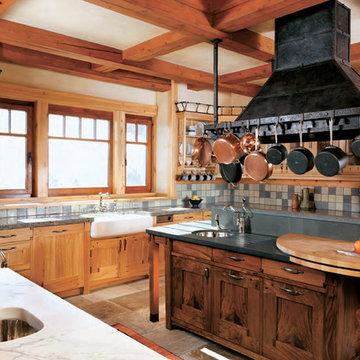
AN ORCHESTRA OF ELEMENTS THAT CELEBRATE THIS MOUNTAIN HOUSE - Celebrating wood, tile and metal. Reclaimed western woods: walnut, elm,sycamore, maple, with antique french limestone floor tiles from old chateaus from France. Hand-crafted tile and hand-forged iron hood with details that create scale and celebrate the artisan hand in this Aspen Mountain home kitchen. The circular butcher block table allows for optimal mingling and sitting around the table as this kitchen is also a gathering place for family and friends who love to cook. The 2" thick stone counters and multifunctional islands created multiple areas for cooking functions so this kitchen has room for everyone to gather. This kitchen won the Aspen Kitchen of the Year award.
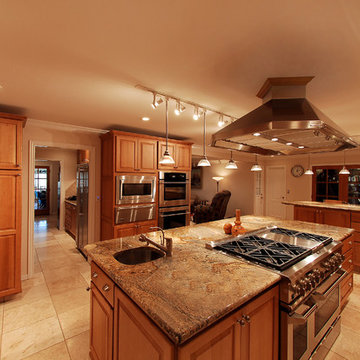
Geräumige Klassische Wohnküche in U-Form mit profilierten Schrankfronten, hellbraunen Holzschränken, Unterbauwaschbecken, Granit-Arbeitsplatte, Küchenrückwand in Beige, Küchengeräten aus Edelstahl, Keramikboden und Kücheninsel in Chicago

Pam Singleton/Image Photography
Geräumige, Geschlossene Mediterrane Küche in L-Form mit profilierten Schrankfronten, dunklen Holzschränken, Granit-Arbeitsplatte, Elektrogeräten mit Frontblende, Travertin, Unterbauwaschbecken, Küchenrückwand in Beige, Kücheninsel, Kalk-Rückwand, beigem Boden und beiger Arbeitsplatte in Phoenix
Geräumige, Geschlossene Mediterrane Küche in L-Form mit profilierten Schrankfronten, dunklen Holzschränken, Granit-Arbeitsplatte, Elektrogeräten mit Frontblende, Travertin, Unterbauwaschbecken, Küchenrückwand in Beige, Kücheninsel, Kalk-Rückwand, beigem Boden und beiger Arbeitsplatte in Phoenix
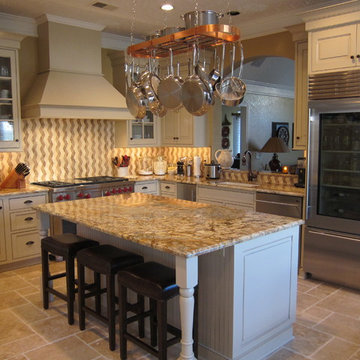
Kitchen designed with chef in mind, 48" dual fuel range and over/ under refrigerator.Beautiful granite countertops and a unique backsplash make this kitchen a delight to cook in.
Kitchens Unlimited, Dottie Petrilak, AKBD
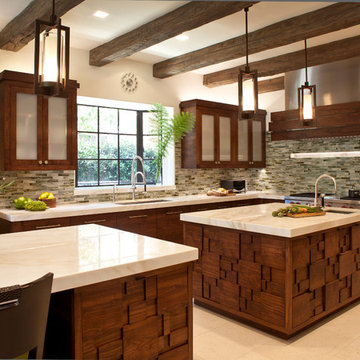
Geräumige Moderne Wohnküche in L-Form mit Küchengeräten aus Edelstahl, Unterbauwaschbecken, flächenbündigen Schrankfronten, hellbraunen Holzschränken, Marmor-Arbeitsplatte, Küchenrückwand in Blau, Rückwand aus Glasfliesen, Porzellan-Bodenfliesen und zwei Kücheninseln in Los Angeles
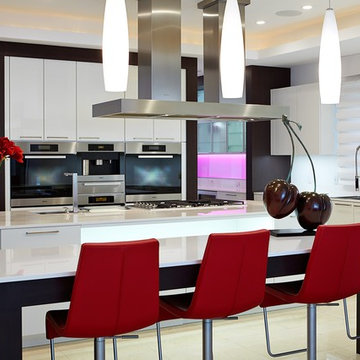
Photography by Jorge Alvarez.
Geschlossene, Geräumige Moderne Küche in L-Form mit Unterbauwaschbecken, flächenbündigen Schrankfronten, weißen Schränken, Küchenrückwand in Weiß, Küchengeräten aus Edelstahl, Mineralwerkstoff-Arbeitsplatte, Travertin, zwei Kücheninseln, beigem Boden und Glasrückwand in Tampa
Geschlossene, Geräumige Moderne Küche in L-Form mit Unterbauwaschbecken, flächenbündigen Schrankfronten, weißen Schränken, Küchenrückwand in Weiß, Küchengeräten aus Edelstahl, Mineralwerkstoff-Arbeitsplatte, Travertin, zwei Kücheninseln, beigem Boden und Glasrückwand in Tampa
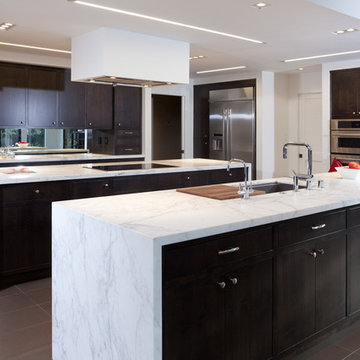
Mike Graff
Zweizeilige, Geräumige Moderne Wohnküche mit flächenbündigen Schrankfronten, Küchengeräten aus Edelstahl, dunklen Holzschränken, Marmor-Arbeitsplatte, Rückwand aus Spiegelfliesen, zwei Kücheninseln und Unterbauwaschbecken in Sacramento
Zweizeilige, Geräumige Moderne Wohnküche mit flächenbündigen Schrankfronten, Küchengeräten aus Edelstahl, dunklen Holzschränken, Marmor-Arbeitsplatte, Rückwand aus Spiegelfliesen, zwei Kücheninseln und Unterbauwaschbecken in Sacramento
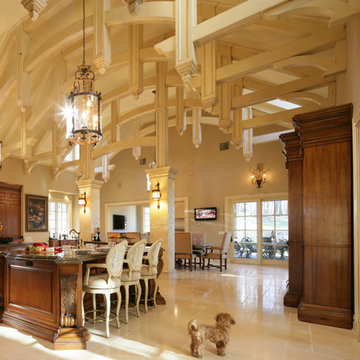
2,000 SF European inspired Kitchen Custom Built Kitchen with Cabinetry From Francesco Molon in Venice Italy. Intricate Beamed Ceiling work Designed and Built By L&L Builders.
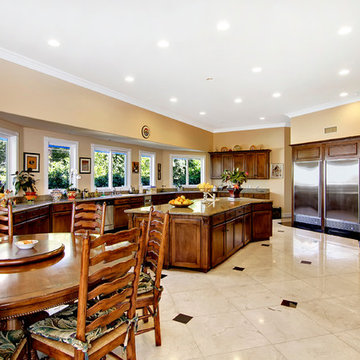
This vast kitchen was created for the homeowner who is also a caterer. What a perfect space for all that cooking and prepping. The kitchen island has beautiful recessed panels with some fluting details and carved capitals.

Offene, Geräumige Industrial Küche in L-Form mit Küchengeräten aus Edelstahl, Marmor-Arbeitsplatte, Landhausspüle, Schrankfronten im Shaker-Stil, weißen Schränken und Kücheninsel in Philadelphia

This project was a long labor of love. The clients adored this eclectic farm home from the moment they first opened the front door. They knew immediately as well that they would be making many careful changes to honor the integrity of its old architecture. The original part of the home is a log cabin built in the 1700’s. Several additions had been added over time. The dark, inefficient kitchen that was in place would not serve their lifestyle of entertaining and love of cooking well at all. Their wish list included large pro style appliances, lots of visible storage for collections of plates, silverware, and cookware, and a magazine-worthy end result in terms of aesthetics. After over two years into the design process with a wonderful plan in hand, construction began. Contractors experienced in historic preservation were an important part of the project. Local artisans were chosen for their expertise in metal work for one-of-a-kind pieces designed for this kitchen – pot rack, base for the antique butcher block, freestanding shelves, and wall shelves. Floor tile was hand chipped for an aged effect. Old barn wood planks and beams were used to create the ceiling. Local furniture makers were selected for their abilities to hand plane and hand finish custom antique reproduction pieces that became the island and armoire pantry. An additional cabinetry company manufactured the transitional style perimeter cabinetry. Three different edge details grace the thick marble tops which had to be scribed carefully to the stone wall. Cable lighting and lamps made from old concrete pillars were incorporated. The restored stone wall serves as a magnificent backdrop for the eye- catching hood and 60” range. Extra dishwasher and refrigerator drawers, an extra-large fireclay apron sink along with many accessories enhance the functionality of this two cook kitchen. The fabulous style and fun-loving personalities of the clients shine through in this wonderful kitchen. If you don’t believe us, “swing” through sometime and see for yourself! Matt Villano Photography

This project was a long labor of love. The clients adored this eclectic farm home from the moment they first opened the front door. They knew immediately as well that they would be making many careful changes to honor the integrity of its old architecture. The original part of the home is a log cabin built in the 1700’s. Several additions had been added over time. The dark, inefficient kitchen that was in place would not serve their lifestyle of entertaining and love of cooking well at all. Their wish list included large pro style appliances, lots of visible storage for collections of plates, silverware, and cookware, and a magazine-worthy end result in terms of aesthetics. After over two years into the design process with a wonderful plan in hand, construction began. Contractors experienced in historic preservation were an important part of the project. Local artisans were chosen for their expertise in metal work for one-of-a-kind pieces designed for this kitchen – pot rack, base for the antique butcher block, freestanding shelves, and wall shelves. Floor tile was hand chipped for an aged effect. Old barn wood planks and beams were used to create the ceiling. Local furniture makers were selected for their abilities to hand plane and hand finish custom antique reproduction pieces that became the island and armoire pantry. An additional cabinetry company manufactured the transitional style perimeter cabinetry. Three different edge details grace the thick marble tops which had to be scribed carefully to the stone wall. Cable lighting and lamps made from old concrete pillars were incorporated. The restored stone wall serves as a magnificent backdrop for the eye- catching hood and 60” range. Extra dishwasher and refrigerator drawers, an extra-large fireclay apron sink along with many accessories enhance the functionality of this two cook kitchen. The fabulous style and fun-loving personalities of the clients shine through in this wonderful kitchen. If you don’t believe us, “swing” through sometime and see for yourself! Matt Villano Photography

This project was a long labor of love. The clients adored this eclectic farm home from the moment they first opened the front door. They knew immediately as well that they would be making many careful changes to honor the integrity of its old architecture. The original part of the home is a log cabin built in the 1700’s. Several additions had been added over time. The dark, inefficient kitchen that was in place would not serve their lifestyle of entertaining and love of cooking well at all. Their wish list included large pro style appliances, lots of visible storage for collections of plates, silverware, and cookware, and a magazine-worthy end result in terms of aesthetics. After over two years into the design process with a wonderful plan in hand, construction began. Contractors experienced in historic preservation were an important part of the project. Local artisans were chosen for their expertise in metal work for one-of-a-kind pieces designed for this kitchen – pot rack, base for the antique butcher block, freestanding shelves, and wall shelves. Floor tile was hand chipped for an aged effect. Old barn wood planks and beams were used to create the ceiling. Local furniture makers were selected for their abilities to hand plane and hand finish custom antique reproduction pieces that became the island and armoire pantry. An additional cabinetry company manufactured the transitional style perimeter cabinetry. Three different edge details grace the thick marble tops which had to be scribed carefully to the stone wall. Cable lighting and lamps made from old concrete pillars were incorporated. The restored stone wall serves as a magnificent backdrop for the eye- catching hood and 60” range. Extra dishwasher and refrigerator drawers, an extra-large fireclay apron sink along with many accessories enhance the functionality of this two cook kitchen. The fabulous style and fun-loving personalities of the clients shine through in this wonderful kitchen. If you don’t believe us, “swing” through sometime and see for yourself! Matt Villano Photography
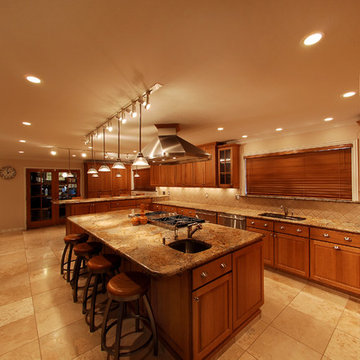
Geräumige Klassische Wohnküche in U-Form mit Küchengeräten aus Edelstahl, Unterbauwaschbecken, profilierten Schrankfronten, hellbraunen Holzschränken, Keramikboden, Kücheninsel und Küchenrückwand in Beige in Chicago
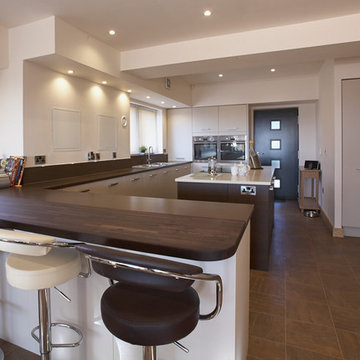
© Paul Leach / Paul Leach Photography
Geräumige Moderne Wohnküche in U-Form mit flächenbündigen Schrankfronten, beigen Schränken, Arbeitsplatte aus Holz, Küchengeräten aus Edelstahl, Keramikboden und Kücheninsel in Sonstige
Geräumige Moderne Wohnküche in U-Form mit flächenbündigen Schrankfronten, beigen Schränken, Arbeitsplatte aus Holz, Küchengeräten aus Edelstahl, Keramikboden und Kücheninsel in Sonstige
Geräumige Küchen Ideen und Design
1