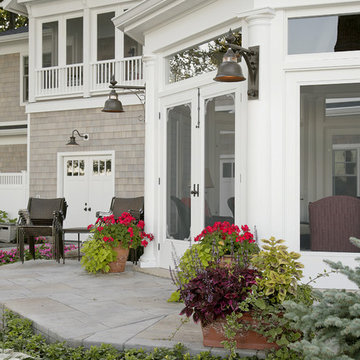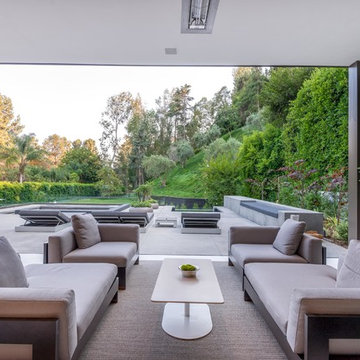Geräumige Veranda Ideen und Design
Sortieren nach:Heute beliebt
1 – 20 von 1.777 Fotos

expansive covered porch with stunning lake views, features large stone fireplace, tv and a grilling station
Geräumige, Überdachte Urige Veranda mit Dielen und Grillplatz in Sonstige
Geräumige, Überdachte Urige Veranda mit Dielen und Grillplatz in Sonstige

Nestled next to a mountain side and backing up to a creek, this home encompasses the mountain feel. With its neutral yet rich exterior colors and textures, the architecture is simply picturesque. A custom Knotty Alder entry door is preceded by an arched stone column entry porch. White Oak flooring is featured throughout and accentuates the home’s stained beam and ceiling accents. Custom cabinetry in the Kitchen and Great Room create a personal touch unique to only this residence. The Master Bathroom features a free-standing tub and all-tiled shower. Upstairs, the game room boasts a large custom reclaimed barn wood sliding door. The Juliette balcony gracefully over looks the handsome Great Room. Downstairs the screen porch is cozy with a fireplace and wood accents. Sitting perpendicular to the home, the detached three-car garage mirrors the feel of the main house by staying with the same paint colors, and features an all metal roof. The spacious area above the garage is perfect for a future living or storage area.

sprawling ranch estate home w/ stone and stucco exterior
Geräumiges, Überdachtes Modernes Veranda im Vorgarten mit Säulen und Stempelbeton in Sonstige
Geräumiges, Überdachtes Modernes Veranda im Vorgarten mit Säulen und Stempelbeton in Sonstige

Geräumige, Verglaste, Überdachte Klassische Veranda hinter dem Haus mit Dielen und Stahlgeländer in Minneapolis
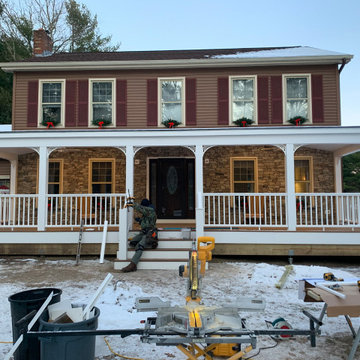
Amazing front porch transformations. We removed a small landing with a few steps and replaced it with and impressive porch that spans the entire front of the house with custom masonry work, a hip roof with bead board ceiling, included lighting, 2 fans, and railings.
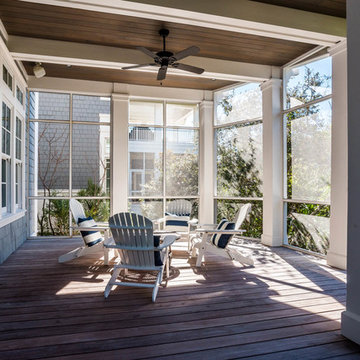
Off of the living room extends an expansive screened porch with a beautiful wood and beamed ceiling that provides additional coveted outdoor space protected from the elements.
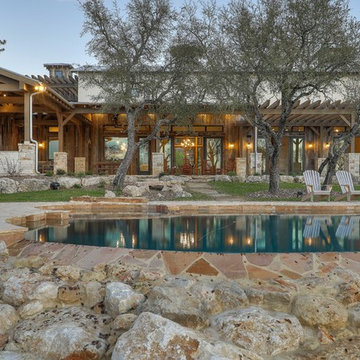
Lauren Keller | Luxury Real Estate Services, LLC
Reclaimed Barnwood Siding - https://www.woodco.com/products/wheaton-wallboard/
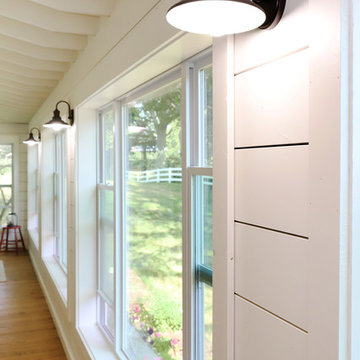
The owners of this beautiful historic farmhouse had been painstakingly restoring it bit by bit. One of the last items on their list was to create a wrap-around front porch to create a more distinct and obvious entrance to the front of their home.
Aside from the functional reasons for the new porch, our client also had very specific ideas for its design. She wanted to recreate her grandmother’s porch so that she could carry on the same wonderful traditions with her own grandchildren someday.
Key requirements for this front porch remodel included:
- Creating a seamless connection to the main house.
- A floorplan with areas for dining, reading, having coffee and playing games.
- Respecting and maintaining the historic details of the home and making sure the addition felt authentic.
Upon entering, you will notice the authentic real pine porch decking.
Real windows were used instead of three season porch windows which also have molding around them to match the existing home’s windows.
The left wing of the porch includes a dining area and a game and craft space.
Ceiling fans provide light and additional comfort in the summer months. Iron wall sconces supply additional lighting throughout.
Exposed rafters with hidden fasteners were used in the ceiling.
Handmade shiplap graces the walls.
On the left side of the front porch, a reading area enjoys plenty of natural light from the windows.
The new porch blends perfectly with the existing home much nicer front facade. There is a clear front entrance to the home, where previously guests weren’t sure where to enter.
We successfully created a place for the client to enjoy with her future grandchildren that’s filled with nostalgic nods to the memories she made with her own grandmother.
"We have had many people who asked us what changed on the house but did not know what we did. When we told them we put the porch on, all of them made the statement that they did not notice it was a new addition and fit into the house perfectly.”
– Homeowner

Paint by Sherwin Williams
Body Color - Sycamore Tan - SW 2855
Trim Color - Urban Bronze - SW 7048
Exterior Stone by Eldorado Stone
Stone Product Mountain Ledge in Silverton
Garage Doors by Wayne Dalton
Door Product 9700 Series
Windows by Milgard Windows & Doors
Window Product Style Line® Series
Window Supplier Troyco - Window & Door
Lighting by Destination Lighting
Fixtures by Elk Lighting
Landscaping by GRO Outdoor Living
Customized & Built by Cascade West Development
Photography by ExposioHDR Portland
Original Plans by Alan Mascord Design Associates
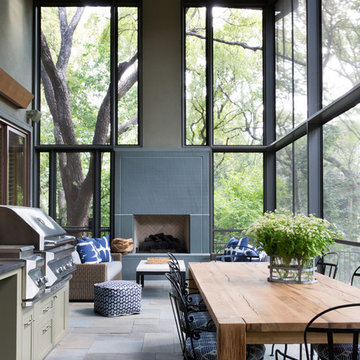
Molly Winters Photos
Geräumige, Überdachte Klassische Veranda mit Natursteinplatten, Sonnenschutz und Grillplatz in Austin
Geräumige, Überdachte Klassische Veranda mit Natursteinplatten, Sonnenschutz und Grillplatz in Austin
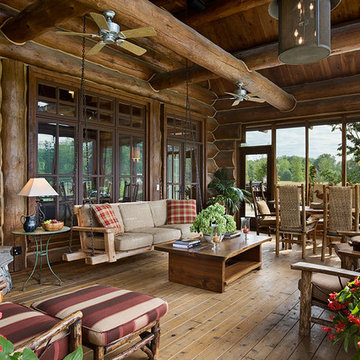
Roger Wade, photographer
Geräumige, Verglaste, Überdachte Rustikale Veranda neben dem Haus in Chicago
Geräumige, Verglaste, Überdachte Rustikale Veranda neben dem Haus in Chicago
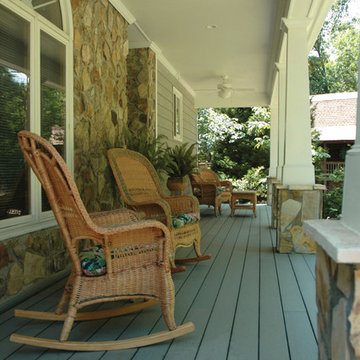
Tapered columns with stone piers and nice wide porch. Designed and built by Georgia Front Porch.
Geräumiges, Überdachtes Uriges Veranda im Vorgarten mit Dielen in Atlanta
Geräumiges, Überdachtes Uriges Veranda im Vorgarten mit Dielen in Atlanta
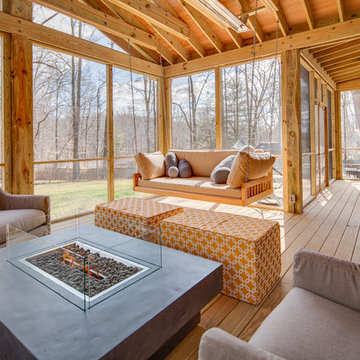
Überdachte, Verglaste, Geräumige Country Veranda hinter dem Haus mit Dielen in Washington, D.C.
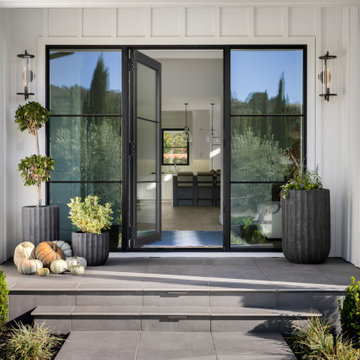
Modern Farmhouse front porch welcomes you with grand wall sconces and seasonal pumpkin decor.
Geräumige Country Veranda in San Francisco
Geräumige Country Veranda in San Francisco

Geräumige, Verglaste Klassische Veranda hinter dem Haus mit Sonnenschutz und Drahtgeländer in Washington, D.C.

Geräumige, Überdachte Klassische Veranda hinter dem Haus mit Kamin und Dielen in Houston
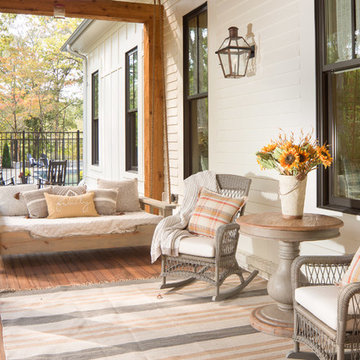
Amazing front porch of a modern farmhouse built by Steve Powell Homes (www.stevepowellhomes.com). Photo Credit: David Cannon Photography (www.davidcannonphotography.com)
Geräumige Veranda Ideen und Design
1

