Geräumiger Fitnessraum Ideen und Design
Suche verfeinern:
Budget
Sortieren nach:Heute beliebt
81 – 100 von 472 Fotos
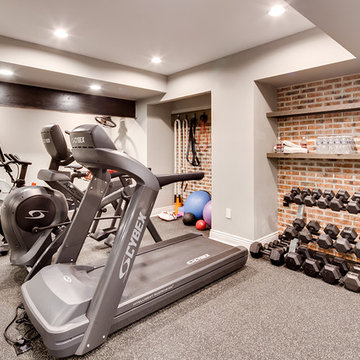
The client had a finished basement space that was not functioning for the entire family. He spent a lot of time in his gym, which was not large enough to accommodate all his equipment and did not offer adequate space for aerobic activities. To appeal to the client's entertaining habits, a bar, gaming area, and proper theater screen needed to be added. There were some ceiling and lolly column restraints that would play a significant role in the layout of our new design, but the Gramophone Team was able to create a space in which every detail appeared to be there from the beginning. Rustic wood columns and rafters, weathered brick, and an exposed metal support beam all add to this design effect becoming real.
Maryland Photography Inc.
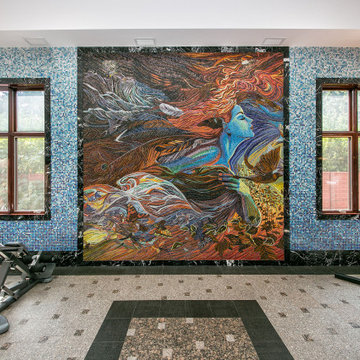
Multifunktionaler, Geräumiger Fitnessraum mit blauer Wandfarbe, Marmorboden und buntem Boden in Seattle
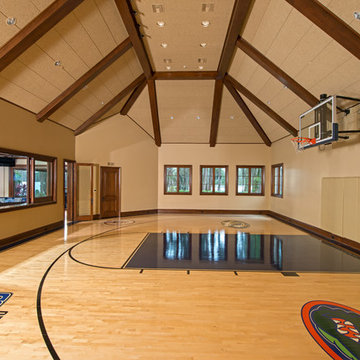
Geräumiger Klassischer Fitnessraum mit Indoor-Sportplatz, beiger Wandfarbe, braunem Holzboden und beigem Boden in Orlando
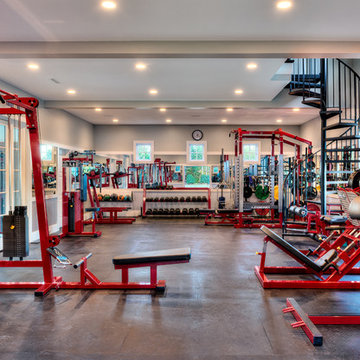
Home Gym featuring diamond plating on the walls and rubber flooring. Getz Creative Photography
Geräumiger Klassischer Fitnessraum mit grauer Wandfarbe und grauem Boden in Sonstige
Geräumiger Klassischer Fitnessraum mit grauer Wandfarbe und grauem Boden in Sonstige
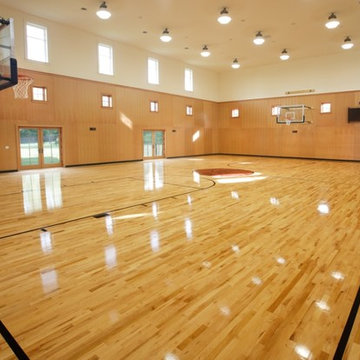
This beautifully custom designed, 25,000 square foot home is one of a kind and built by Bonacio Construction. Included are rich cherry built-ins along with coffered ceilings and wrapped beams, custom hardwood floors, marble flooring and custom concrete countertops. This project included a bowling alley, sauna, exercise room, gymnasium as well as both indoor & outdoor pools.
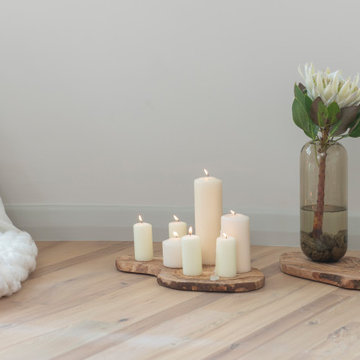
Designed for rest and rejuvenation, the wellness room takes advantage of sweeping ocean views and ample natural lighting. Adjustable lighting with custom linen shades can easily accommodate a variety of uses and lighting needs for the space. A wooden bench made by a local artisan displays fresh flowers, favorite books, and art by Karen Sikie for a calming, nature-inspired backdrop for yoga or meditation.
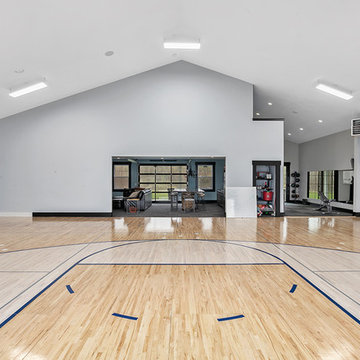
Modern Farmhouse designed for entertainment and gatherings. French doors leading into the main part of the home and trim details everywhere. Shiplap, board and batten, tray ceiling details, custom barrel tables are all part of this modern farmhouse design.
Half bath with a custom vanity. Clean modern windows. Living room has a fireplace with custom cabinets and custom barn beam mantel with ship lap above. The Master Bath has a beautiful tub for soaking and a spacious walk in shower. Front entry has a beautiful custom ceiling treatment.
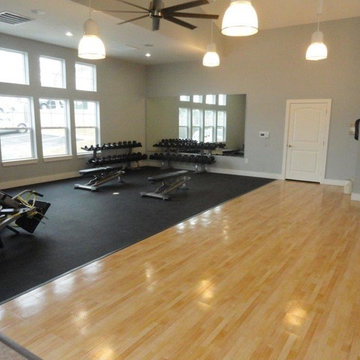
Geräumiger Klassischer Kraftraum mit grauer Wandfarbe, hellem Holzboden und beigem Boden in Washington, D.C.
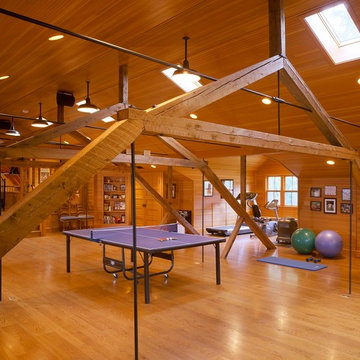
Dewing Schmid Kearns
Geräumiger, Multifunktionaler Landhausstil Fitnessraum mit braunem Holzboden und brauner Wandfarbe in Boston
Geräumiger, Multifunktionaler Landhausstil Fitnessraum mit braunem Holzboden und brauner Wandfarbe in Boston
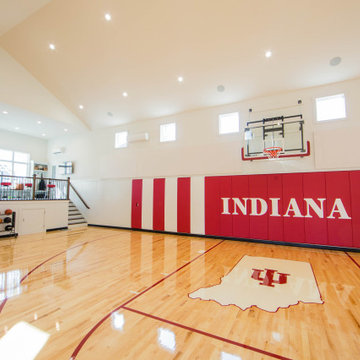
Hoosier Hysteria is alive and well as shown by this custom indoor basketball court. This addition incorporates a "sky box" upper viewing area as well as a gathering area on the main level.
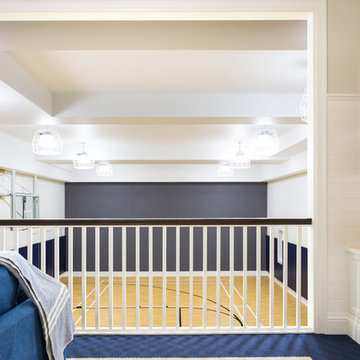
Evanston home designed by:
Konstant Architecture + Home
Photographed by Kathleen Virginia Photography
Geräumiger Klassischer Fitnessraum mit Indoor-Sportplatz, weißer Wandfarbe und hellem Holzboden in Chicago
Geräumiger Klassischer Fitnessraum mit Indoor-Sportplatz, weißer Wandfarbe und hellem Holzboden in Chicago
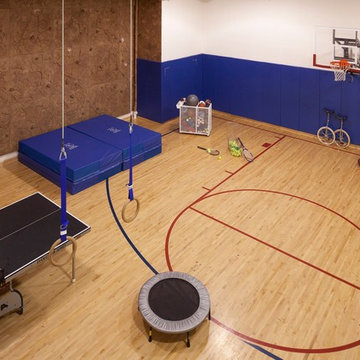
MA Peterson
www.mapeterson.com
Geräumiger Klassischer Fitnessraum mit Indoor-Sportplatz, hellem Holzboden und weißer Wandfarbe in Minneapolis
Geräumiger Klassischer Fitnessraum mit Indoor-Sportplatz, hellem Holzboden und weißer Wandfarbe in Minneapolis
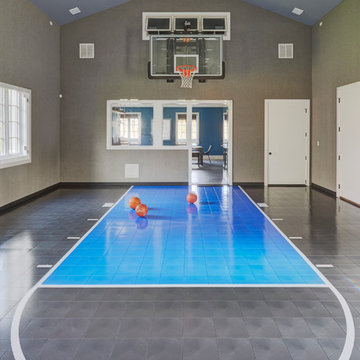
Photo Credit: Kaskel Photo
Geräumiger Moderner Fitnessraum mit Indoor-Sportplatz, grauer Wandfarbe und blauem Boden in Chicago
Geräumiger Moderner Fitnessraum mit Indoor-Sportplatz, grauer Wandfarbe und blauem Boden in Chicago
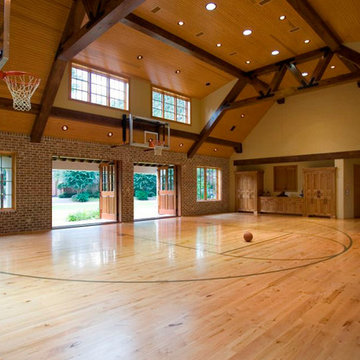
Walter Arias
Geräumiger Klassischer Fitnessraum mit Indoor-Sportplatz, gelber Wandfarbe und hellem Holzboden in Houston
Geräumiger Klassischer Fitnessraum mit Indoor-Sportplatz, gelber Wandfarbe und hellem Holzboden in Houston
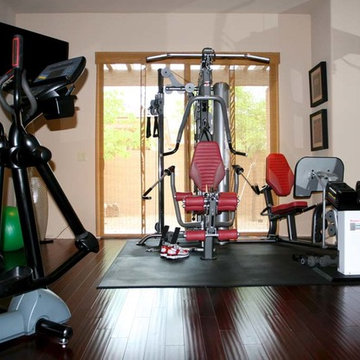
Multifunktionaler, Geräumiger Moderner Fitnessraum mit Bambusparkett in Phoenix
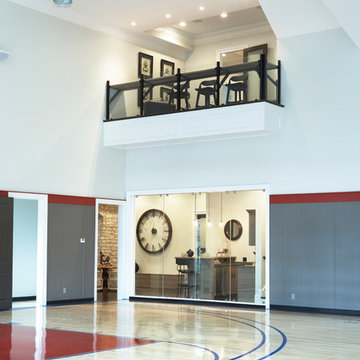
Milestone Custom Homes 2012 Inspiration Home - Hollingsworth Park at Verdae
photos by Rachel Boling
Geräumiger Moderner Fitnessraum mit Indoor-Sportplatz, weißer Wandfarbe und hellem Holzboden in Sonstige
Geräumiger Moderner Fitnessraum mit Indoor-Sportplatz, weißer Wandfarbe und hellem Holzboden in Sonstige

Photography by David O Marlow
Geräumiger Uriger Fitnessraum mit Indoor-Sportplatz, brauner Wandfarbe und hellem Holzboden in Denver
Geräumiger Uriger Fitnessraum mit Indoor-Sportplatz, brauner Wandfarbe und hellem Holzboden in Denver
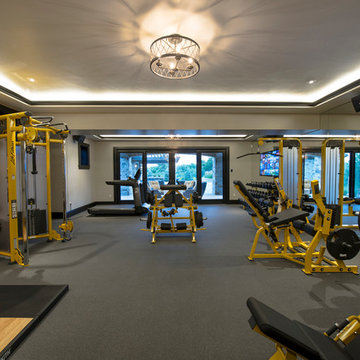
This exclusive guest home features excellent and easy to use technology throughout. The idea and purpose of this guesthouse is to host multiple charity events, sporting event parties, and family gatherings. The roughly 90-acre site has impressive views and is a one of a kind property in Colorado.
The project features incredible sounding audio and 4k video distributed throughout (inside and outside). There is centralized lighting control both indoors and outdoors, an enterprise Wi-Fi network, HD surveillance, and a state of the art Crestron control system utilizing iPads and in-wall touch panels. Some of the special features of the facility is a powerful and sophisticated QSC Line Array audio system in the Great Hall, Sony and Crestron 4k Video throughout, a large outdoor audio system featuring in ground hidden subwoofers by Sonance surrounding the pool, and smart LED lighting inside the gorgeous infinity pool.
J Gramling Photos
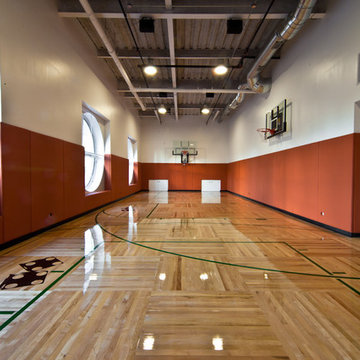
Geräumiger Moderner Fitnessraum mit Indoor-Sportplatz und hellem Holzboden in Chicago
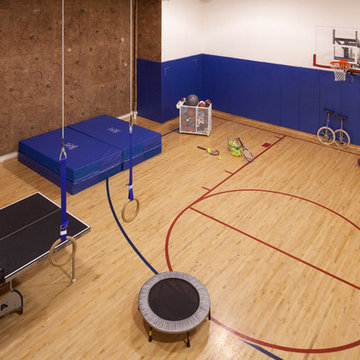
Geräumiger Klassischer Fitnessraum mit Kletterwand, weißer Wandfarbe und hellem Holzboden in Minneapolis
Geräumiger Fitnessraum Ideen und Design
5