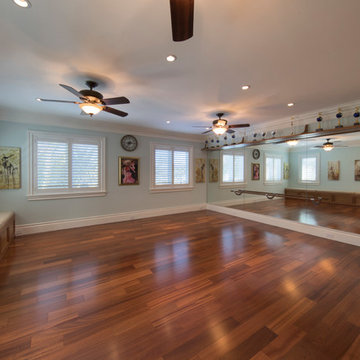Geräumiger Fitnessraum mit braunem Boden Ideen und Design
Suche verfeinern:
Budget
Sortieren nach:Heute beliebt
1 – 20 von 74 Fotos

Custom designed and design build of indoor basket ball court, home gym and golf simulator.
Geräumiger Landhaus Fitnessraum mit Indoor-Sportplatz, brauner Wandfarbe, hellem Holzboden, braunem Boden und freigelegten Dachbalken in Boston
Geräumiger Landhaus Fitnessraum mit Indoor-Sportplatz, brauner Wandfarbe, hellem Holzboden, braunem Boden und freigelegten Dachbalken in Boston
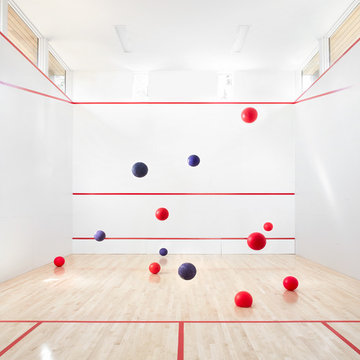
Photo: Lisa Petrole
Geräumiger Moderner Fitnessraum mit Indoor-Sportplatz, weißer Wandfarbe, Laminat und braunem Boden in San Francisco
Geräumiger Moderner Fitnessraum mit Indoor-Sportplatz, weißer Wandfarbe, Laminat und braunem Boden in San Francisco

Geräumiger Klassischer Fitnessraum mit Indoor-Sportplatz, weißer Wandfarbe, Porzellan-Bodenfliesen und braunem Boden in Orange County
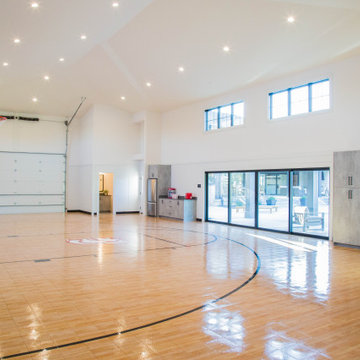
The special flooring system used for the inside sports court can also be driven on so that the area may still be used for boat and vehicle storage.
Geräumiger Moderner Fitnessraum mit Indoor-Sportplatz, beiger Wandfarbe und braunem Boden in Indianapolis
Geräumiger Moderner Fitnessraum mit Indoor-Sportplatz, beiger Wandfarbe und braunem Boden in Indianapolis
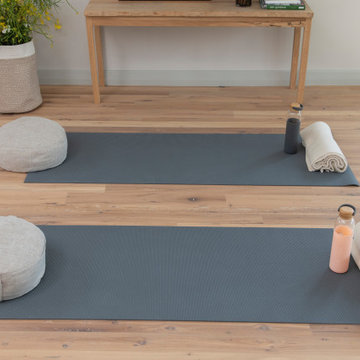
Designed for rest and rejuvenation, the wellness room takes advantage of sweeping ocean views and ample natural lighting. Adjustable lighting with custom linen shades can easily accommodate a variety of uses and lighting needs for the space. A wooden bench made by a local artisan displays fresh flowers, favorite books, and art by Karen Sikie for a calming, nature-inspired backdrop for yoga or meditation.
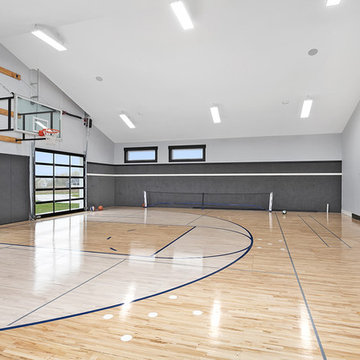
Modern Farmhouse designed for entertainment and gatherings. French doors leading into the main part of the home and trim details everywhere. Shiplap, board and batten, tray ceiling details, custom barrel tables are all part of this modern farmhouse design.
Half bath with a custom vanity. Clean modern windows. Living room has a fireplace with custom cabinets and custom barn beam mantel with ship lap above. The Master Bath has a beautiful tub for soaking and a spacious walk in shower. Front entry has a beautiful custom ceiling treatment.
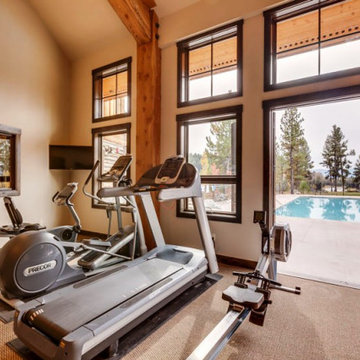
Geräumiger Uriger Kraftraum mit beiger Wandfarbe und braunem Boden in Boise
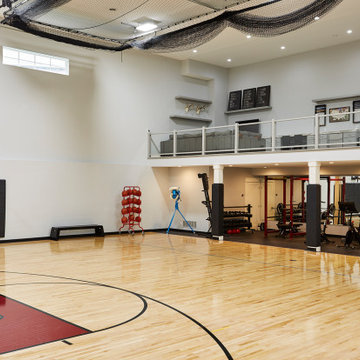
Weight room/exercise area tucked under the loft.
Multifunktionaler, Geräumiger Klassischer Fitnessraum mit grauer Wandfarbe, braunem Holzboden und braunem Boden in Minneapolis
Multifunktionaler, Geräumiger Klassischer Fitnessraum mit grauer Wandfarbe, braunem Holzboden und braunem Boden in Minneapolis

Custom designed and design build of indoor basket ball court, home gym and golf simulator.
Geräumiger Moderner Fitnessraum mit Indoor-Sportplatz, brauner Wandfarbe, hellem Holzboden, braunem Boden und freigelegten Dachbalken in Boston
Geräumiger Moderner Fitnessraum mit Indoor-Sportplatz, brauner Wandfarbe, hellem Holzboden, braunem Boden und freigelegten Dachbalken in Boston
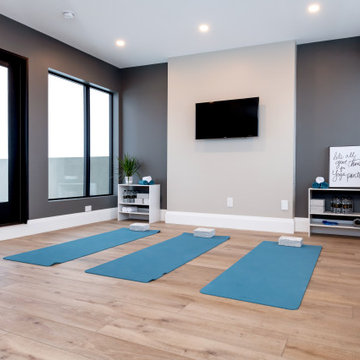
Home Gym - this yoga room is on the top floor and opens to the roof top patio. This room was windows on both sides to maximize the brightness of the room and is easy access to the patio.
Saskatoon Hospital Lottery Home
Built by Decora Homes
Windows and Doors by Durabuilt Windows and Doors
Photography by D&M Images Photography
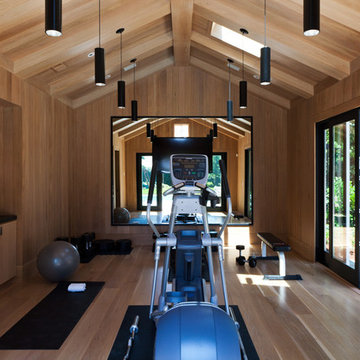
Kathryn MacDonald Photography,
Marie Christine Design
Geräumiger Moderner Kraftraum mit brauner Wandfarbe, hellem Holzboden und braunem Boden in San Francisco
Geräumiger Moderner Kraftraum mit brauner Wandfarbe, hellem Holzboden und braunem Boden in San Francisco
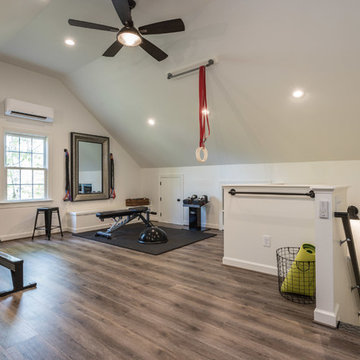
These original owners have lived in this home since 2005. They wanted to finish their unused 3rd floor and add value to their home. They are an active family so it seemed fitting to create an in-home gym with a sauna! We also wanted to incorporate a storage closet for Christmas decorations and such.
To make this space as energy efficient as possible we added spray foam. Their current HVAC could not handle the extra load, so we installed a mini-split system. There is a large unfinished storage closet as well as a knee wall storage access compartment. The 451 sqft attic now has Rosemary 9” width Ridge Core Waterproof planks on the main floor with a custom carpeted staircase.
After a long workout, these homeowners are happy to take a break in their new built-in sauna. Who could blame them!? Even their kids partake in the exercise space and sauna. We are thankful to be able to serve this amazing family.
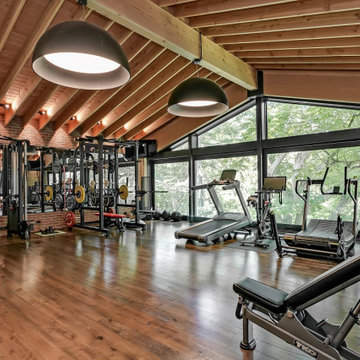
Geräumiger Rustikaler Kraftraum mit roter Wandfarbe, dunklem Holzboden und braunem Boden in Toronto
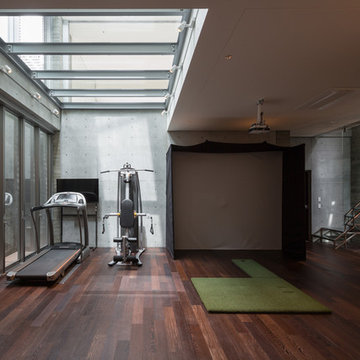
新建築写真部
Geräumiger Moderner Kraftraum mit grauer Wandfarbe, dunklem Holzboden und braunem Boden in Tokio
Geräumiger Moderner Kraftraum mit grauer Wandfarbe, dunklem Holzboden und braunem Boden in Tokio

Geräumiger Country Fitnessraum mit Indoor-Sportplatz, brauner Wandfarbe, braunem Holzboden und braunem Boden in Sonstige
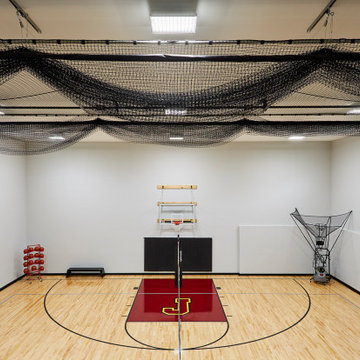
Huge sport court to practice basketball, volleyball, gymnastics, baseball or just to have fun in on a rainy day!
Geräumiger Klassischer Fitnessraum mit Indoor-Sportplatz, grauer Wandfarbe, braunem Holzboden und braunem Boden in Minneapolis
Geräumiger Klassischer Fitnessraum mit Indoor-Sportplatz, grauer Wandfarbe, braunem Holzboden und braunem Boden in Minneapolis
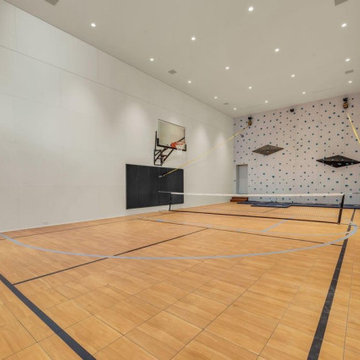
In addition to a bowling alley, the home features a multi-use court with amenities for basketball, pickleball, and even climbing.
Geräumiger Moderner Fitnessraum mit braunem Holzboden, braunem Boden und Holzdecke in Salt Lake City
Geräumiger Moderner Fitnessraum mit braunem Holzboden, braunem Boden und Holzdecke in Salt Lake City
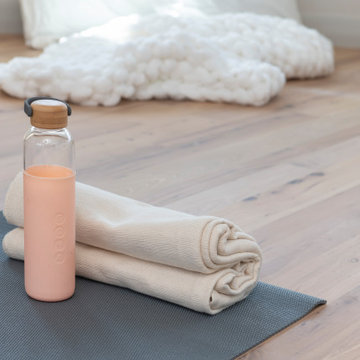
Designed for rest and rejuvenation, the wellness room takes advantage of sweeping ocean views and ample natural lighting. Adjustable lighting with custom linen shades can easily accommodate a variety of uses and lighting needs for the space. A wooden bench made by a local artisan displays fresh flowers, favorite books, and art by Karen Sikie for a calming, nature-inspired backdrop for yoga or meditation.
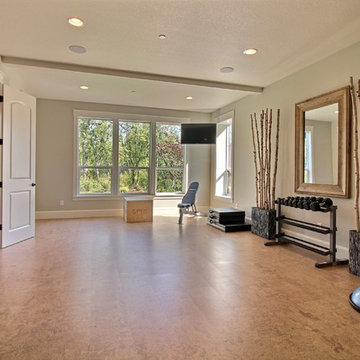
Paint Colors by Sherwin Williams
Interior Body Color : Agreeable Gray SW 7029
Interior Trim Color : Northwood Cabinets’ Eggshell
Flooring & Tile Supplied by Macadam Floor & Design
Flooring by US Floors
Flooring Product : Natural Cork in Traditional Plank
Windows by Milgard Windows & Doors
Product : StyleLine Series Windows
Supplied by Troyco
Interior Design by Creative Interiors & Design
Lighting by Globe Lighting / Destination Lighting
Doors by Western Pacific Building Materials
Geräumiger Fitnessraum mit braunem Boden Ideen und Design
1
