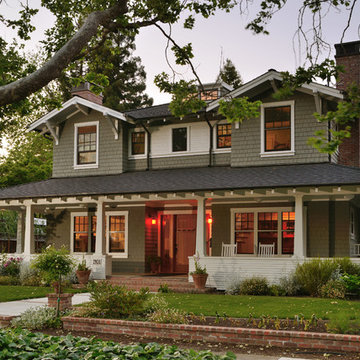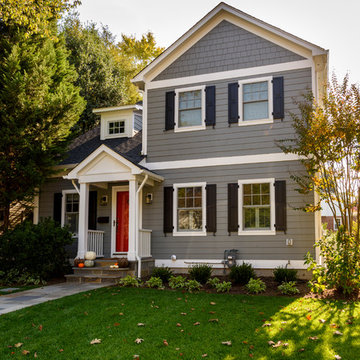Häuser mit grauer Fassadenfarbe Ideen und Design
Suche verfeinern:
Budget
Sortieren nach:Heute beliebt
1 – 20 von 74.135 Fotos

Großes, Zweistöckiges Modernes Haus mit grauer Fassadenfarbe, Satteldach, Ziegeldach, grauem Dach und Verschalung in München

Mittelgroßes, Zweistöckiges Klassisches Einfamilienhaus mit Faserzement-Fassade, grauer Fassadenfarbe, Satteldach und Schindeldach in Chicago

Mittelgroßes, Zweistöckiges Klassisches Einfamilienhaus mit grauer Fassadenfarbe, Satteldach und Schindeldach in Boston

JANE BEILES
Dreistöckiges, Großes Klassisches Einfamilienhaus mit Steinfassade, grauer Fassadenfarbe, Satteldach und Schindeldach in New York
Dreistöckiges, Großes Klassisches Einfamilienhaus mit Steinfassade, grauer Fassadenfarbe, Satteldach und Schindeldach in New York

Photography by Aidin Mariscal
Mittelgroßes, Einstöckiges Modernes Haus mit grauer Fassadenfarbe, Walmdach und Blechdach in Orange County
Mittelgroßes, Einstöckiges Modernes Haus mit grauer Fassadenfarbe, Walmdach und Blechdach in Orange County

Mittelgroßes, Einstöckiges Uriges Haus mit Mix-Fassade, grauer Fassadenfarbe und Satteldach in Charleston
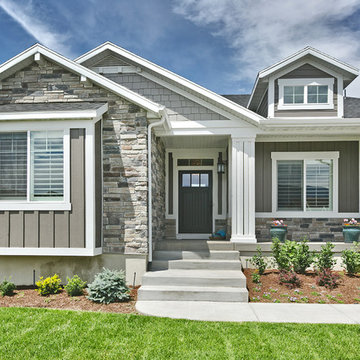
Beautiful craftsman details on this Legato in Layton, Utah by Symphony Homes.
Mittelgroßes, Einstöckiges Uriges Einfamilienhaus mit Faserzement-Fassade, grauer Fassadenfarbe, Satteldach und Schindeldach in Salt Lake City
Mittelgroßes, Einstöckiges Uriges Einfamilienhaus mit Faserzement-Fassade, grauer Fassadenfarbe, Satteldach und Schindeldach in Salt Lake City

Großes, Einstöckiges Modernes Einfamilienhaus mit Steinfassade, grauer Fassadenfarbe, Flachdach und Verschalung in Milwaukee

Mittelgroßes, Einstöckiges Uriges Haus mit grauer Fassadenfarbe, Satteldach und Schindeldach in Minneapolis

Exterior - Front Entry
Beach House at Avoca Beach by Architecture Saville Isaacs
Project Summary
Architecture Saville Isaacs
https://www.architecturesavilleisaacs.com.au/
The core idea of people living and engaging with place is an underlying principle of our practice, given expression in the manner in which this home engages with the exterior, not in a general expansive nod to view, but in a varied and intimate manner.
The interpretation of experiencing life at the beach in all its forms has been manifested in tangible spaces and places through the design of pavilions, courtyards and outdoor rooms.
Architecture Saville Isaacs
https://www.architecturesavilleisaacs.com.au/
A progression of pavilions and courtyards are strung off a circulation spine/breezeway, from street to beach: entry/car court; grassed west courtyard (existing tree); games pavilion; sand+fire courtyard (=sheltered heart); living pavilion; operable verandah; beach.
The interiors reinforce architectural design principles and place-making, allowing every space to be utilised to its optimum. There is no differentiation between architecture and interiors: Interior becomes exterior, joinery becomes space modulator, materials become textural art brought to life by the sun.
Project Description
Architecture Saville Isaacs
https://www.architecturesavilleisaacs.com.au/
The core idea of people living and engaging with place is an underlying principle of our practice, given expression in the manner in which this home engages with the exterior, not in a general expansive nod to view, but in a varied and intimate manner.
The house is designed to maximise the spectacular Avoca beachfront location with a variety of indoor and outdoor rooms in which to experience different aspects of beachside living.
Client brief: home to accommodate a small family yet expandable to accommodate multiple guest configurations, varying levels of privacy, scale and interaction.
A home which responds to its environment both functionally and aesthetically, with a preference for raw, natural and robust materials. Maximise connection – visual and physical – to beach.
The response was a series of operable spaces relating in succession, maintaining focus/connection, to the beach.
The public spaces have been designed as series of indoor/outdoor pavilions. Courtyards treated as outdoor rooms, creating ambiguity and blurring the distinction between inside and out.
A progression of pavilions and courtyards are strung off circulation spine/breezeway, from street to beach: entry/car court; grassed west courtyard (existing tree); games pavilion; sand+fire courtyard (=sheltered heart); living pavilion; operable verandah; beach.
Verandah is final transition space to beach: enclosable in winter; completely open in summer.
This project seeks to demonstrates that focusing on the interrelationship with the surrounding environment, the volumetric quality and light enhanced sculpted open spaces, as well as the tactile quality of the materials, there is no need to showcase expensive finishes and create aesthetic gymnastics. The design avoids fashion and instead works with the timeless elements of materiality, space, volume and light, seeking to achieve a sense of calm, peace and tranquillity.
Architecture Saville Isaacs
https://www.architecturesavilleisaacs.com.au/
Focus is on the tactile quality of the materials: a consistent palette of concrete, raw recycled grey ironbark, steel and natural stone. Materials selections are raw, robust, low maintenance and recyclable.
Light, natural and artificial, is used to sculpt the space and accentuate textural qualities of materials.
Passive climatic design strategies (orientation, winter solar penetration, screening/shading, thermal mass and cross ventilation) result in stable indoor temperatures, requiring minimal use of heating and cooling.
Architecture Saville Isaacs
https://www.architecturesavilleisaacs.com.au/
Accommodation is naturally ventilated by eastern sea breezes, but sheltered from harsh afternoon winds.
Both bore and rainwater are harvested for reuse.
Low VOC and non-toxic materials and finishes, hydronic floor heating and ventilation ensure a healthy indoor environment.
Project was the outcome of extensive collaboration with client, specialist consultants (including coastal erosion) and the builder.
The interpretation of experiencing life by the sea in all its forms has been manifested in tangible spaces and places through the design of the pavilions, courtyards and outdoor rooms.
The interior design has been an extension of the architectural intent, reinforcing architectural design principles and place-making, allowing every space to be utilised to its optimum capacity.
There is no differentiation between architecture and interiors: Interior becomes exterior, joinery becomes space modulator, materials become textural art brought to life by the sun.
Architecture Saville Isaacs
https://www.architecturesavilleisaacs.com.au/
https://www.architecturesavilleisaacs.com.au/

Photo by: Michele Lee Wilson
Einstöckiges Klassisches Einfamilienhaus mit grauer Fassadenfarbe, Satteldach und Schindeldach in San Francisco
Einstöckiges Klassisches Einfamilienhaus mit grauer Fassadenfarbe, Satteldach und Schindeldach in San Francisco

Paint Colors by Sherwin Williams
Exterior Body Color : Dorian Gray SW 7017
Exterior Accent Color : Gauntlet Gray SW 7019
Exterior Trim Color : Accessible Beige SW 7036
Exterior Timber Stain : Weather Teak 75%
Stone by Eldorado Stone
Exterior Stone : Shadow Rock in Chesapeake
Windows by Milgard Windows & Doors
Product : StyleLine Series Windows
Supplied by Troyco
Garage Doors by Wayne Dalton Garage Door
Lighting by Globe Lighting / Destination Lighting
Exterior Siding by James Hardie
Product : Hardiplank LAP Siding
Exterior Shakes by Nichiha USA
Roofing by Owens Corning
Doors by Western Pacific Building Materials
Deck by Westcoat

Landmark Photography
Geräumiges, Dreistöckiges Klassisches Einfamilienhaus mit Mix-Fassade, grauer Fassadenfarbe, Satteldach und Misch-Dachdeckung in Sonstige
Geräumiges, Dreistöckiges Klassisches Einfamilienhaus mit Mix-Fassade, grauer Fassadenfarbe, Satteldach und Misch-Dachdeckung in Sonstige
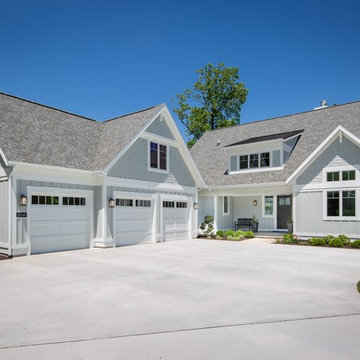
Front Exterior
Photographer: Casey Spring
Zweistöckiges Maritimes Einfamilienhaus mit grauer Fassadenfarbe, Satteldach und Schindeldach in Grand Rapids
Zweistöckiges Maritimes Einfamilienhaus mit grauer Fassadenfarbe, Satteldach und Schindeldach in Grand Rapids
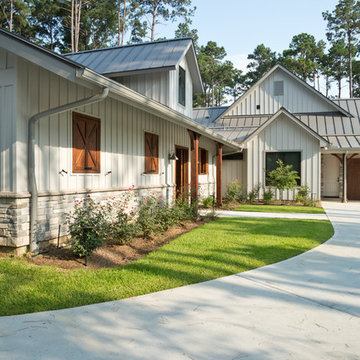
Kolanowski Studio
Mittelgroßes, Einstöckiges Landhaus Einfamilienhaus mit Mix-Fassade, grauer Fassadenfarbe, Satteldach und Blechdach in Houston
Mittelgroßes, Einstöckiges Landhaus Einfamilienhaus mit Mix-Fassade, grauer Fassadenfarbe, Satteldach und Blechdach in Houston
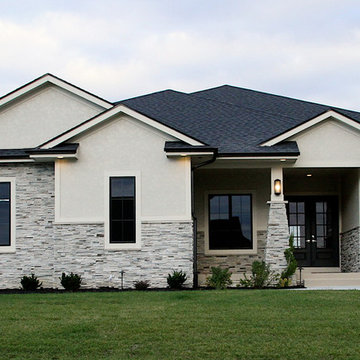
Mittelgroßes, Zweistöckiges Klassisches Haus mit Mix-Fassade, grauer Fassadenfarbe und Walmdach in Sonstige
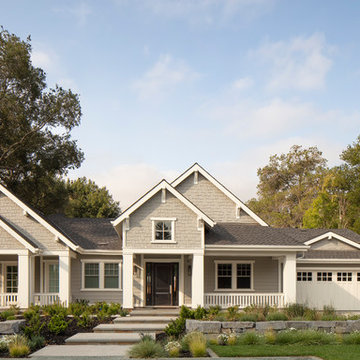
Mittelgroßes, Einstöckiges Klassisches Einfamilienhaus mit Mix-Fassade, grauer Fassadenfarbe, Satteldach und Schindeldach in San Francisco

Justin Krug Photography
Geräumiges, Zweistöckiges Landhausstil Haus mit Satteldach, Blechdach und grauer Fassadenfarbe in Portland
Geräumiges, Zweistöckiges Landhausstil Haus mit Satteldach, Blechdach und grauer Fassadenfarbe in Portland
Häuser mit grauer Fassadenfarbe Ideen und Design
1
